Küchen mit Rückwand aus Stein und schwarzem Boden Ideen und Design
Suche verfeinern:
Budget
Sortieren nach:Heute beliebt
81 – 100 von 475 Fotos
1 von 3
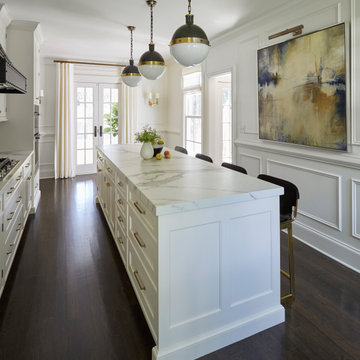
The light filled space has large windows and four doors, but works well in the strategically configured floor plan. Generous wall trim, exquisite light fixtures and modern stools create a warm ambiance. In the words of the homeowner, “it is beyond our dreams”.
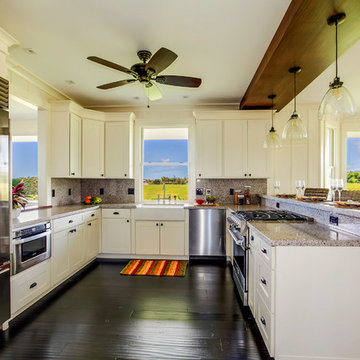
The white modern farmhouse kitchen's white shaker cabinets, gray granite counter tops, and white porcelain farmhouse sink speak to the home's mix of contemporary classics. A stained wood sofit creates a distinction between the kitchen and the family room. A wolf range sits next to the kitchen bar where glass pendants hang above the raised counter.
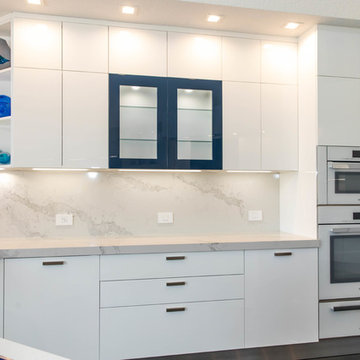
pop of blue...
Geräumige Moderne Wohnküche in L-Form mit Unterbauwaschbecken, flächenbündigen Schrankfronten, weißen Schränken, Quarzwerkstein-Arbeitsplatte, bunter Rückwand, Rückwand aus Stein, weißen Elektrogeräten, Marmorboden, Kücheninsel, schwarzem Boden und bunter Arbeitsplatte in Miami
Geräumige Moderne Wohnküche in L-Form mit Unterbauwaschbecken, flächenbündigen Schrankfronten, weißen Schränken, Quarzwerkstein-Arbeitsplatte, bunter Rückwand, Rückwand aus Stein, weißen Elektrogeräten, Marmorboden, Kücheninsel, schwarzem Boden und bunter Arbeitsplatte in Miami
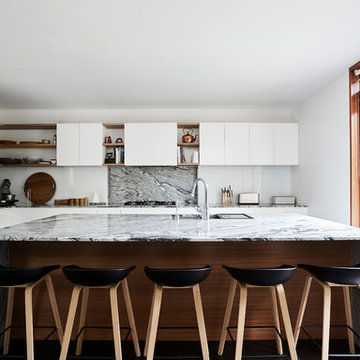
Willem Dirk
Große Moderne Küche in L-Form mit Unterbauwaschbecken, weißen Schränken, Granit-Arbeitsplatte, bunter Rückwand, Rückwand aus Stein, Küchengeräten aus Edelstahl, Kücheninsel, schwarzem Boden, flächenbündigen Schrankfronten und bunter Arbeitsplatte in Melbourne
Große Moderne Küche in L-Form mit Unterbauwaschbecken, weißen Schränken, Granit-Arbeitsplatte, bunter Rückwand, Rückwand aus Stein, Küchengeräten aus Edelstahl, Kücheninsel, schwarzem Boden, flächenbündigen Schrankfronten und bunter Arbeitsplatte in Melbourne
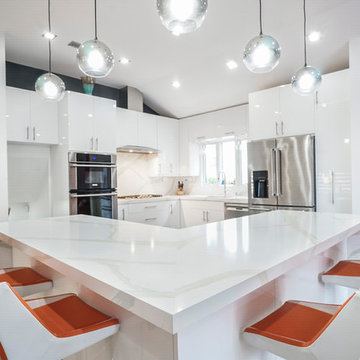
The prevailing color of this kitchen is white. Against the background of white furniture, the shiny surfaces of contemporary household appliances made of stainless steel look great.
The chairs around the countertops act as effective accents here, highlighting the amazing views of the island located in the center of the kitchen. Also, notice the ingenious lighting system, which consists of original pendant lights and miniature ceiling-mounted lamps.
If you want your kitchen to look just as beautiful, then be sure to order one of the best interior design services in NYC from the Grandeur Hills Group Company.
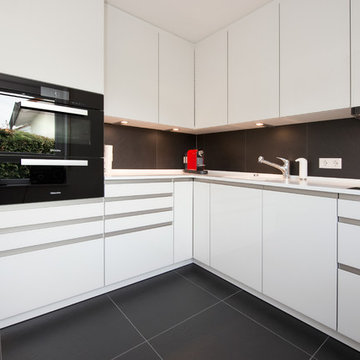
Kleine Moderne Küche ohne Insel in L-Form mit integriertem Waschbecken, Glasfronten, weißen Schränken, Mineralwerkstoff-Arbeitsplatte, Küchenrückwand in Schwarz, schwarzen Elektrogeräten, Schieferboden, Rückwand aus Stein, schwarzem Boden und Mauersteinen in Stuttgart
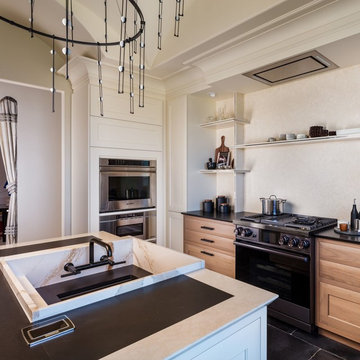
The 2019 Kips Bay Decorator Show House in Palm Beach featured distinctive spaces from leading designers and unique applications of Cambria. The kitchen by VYDA Fine Interiors features Blackpool Matte and Fairbourne countertops, a Fairbourne backsplash, and a Brittanicca Gold sink and wall panels. The master bathroom by Krista + Home features Mersey bathroom countertops and a Blackpool Matte countertop in the closet’s mini bar. The vibrant pink bathroom by Danielle Rollins features Brittanicca and the bold black and white powder room by Billy Ceglia features Brittanicca Warm paired with botanical wallpaper. Photo: Nickolas Sargent
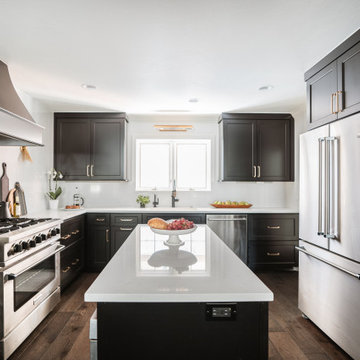
When Amy and Brandon, hip 30 year old attorneys decided to look for a home with better outdoor living space, closer to restaurants and night spots, their search landed them on a house with the perfect outdoor oasis. Unfortunately, it came with an interior that was a mish mash of 50’s, 60’s and 70’s design. Having already taken on a DIY remodel on their own, they weren’t interested in going through the stress and frustration of one again. They were resolute on hiring an expert designer and contractor to renovate their new home. The completed renovation features sleek black cabinetry, rich ebony floors, bold geometric tile in the bath, gold hardware and lighting that together, create a fresh and modern take on traditional style.
Thoughtfully designed cabinetry packs this modest sized kitchen with more cabinetry & features than some kitchens twice it’s size, including two spacious islands.
Choosing not to use upper cabinets on one wall was a design choice that allowed us to feature an expanse of pure white quartz as the backdrop for the kitchens curvy hood and spikey gold sconces.
A mix of high end furniture, finishes and lighting all came together to create just the right mix to lend a 21st century vibe to this quaint traditional home.
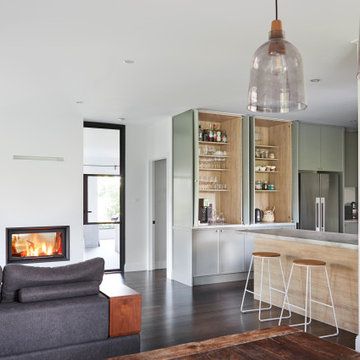
This 90's home received a complete transformation. A renovation on a tight timeframe meant we used our designer tricks to create a home that looks and feels completely different while keeping construction to a bare minimum. This beautiful Dulux 'Currency Creek' kitchen was custom made to fit the original kitchen layout. Opening the space up by adding glass steel framed doors and a double sided Mt Blanc fireplace allowed natural light to flood through.
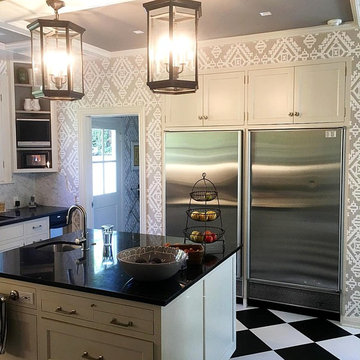
Mittelgroße Klassische Wohnküche in U-Form mit Unterbauwaschbecken, profilierten Schrankfronten, grauen Schränken, Rückwand aus Stein, Küchengeräten aus Edelstahl, Keramikboden, Kücheninsel und schwarzem Boden in Los Angeles
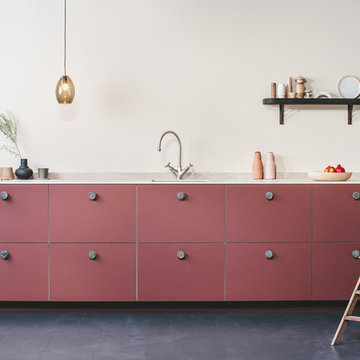
Photographer - Brett Charles
Offene, Einzeilige, Kleine Moderne Küche ohne Insel mit Einbauwaschbecken, flächenbündigen Schrankfronten, roten Schränken, Mineralwerkstoff-Arbeitsplatte, Küchenrückwand in Beige, Rückwand aus Stein, Elektrogeräten mit Frontblende, gebeiztem Holzboden, schwarzem Boden und beiger Arbeitsplatte in Sonstige
Offene, Einzeilige, Kleine Moderne Küche ohne Insel mit Einbauwaschbecken, flächenbündigen Schrankfronten, roten Schränken, Mineralwerkstoff-Arbeitsplatte, Küchenrückwand in Beige, Rückwand aus Stein, Elektrogeräten mit Frontblende, gebeiztem Holzboden, schwarzem Boden und beiger Arbeitsplatte in Sonstige
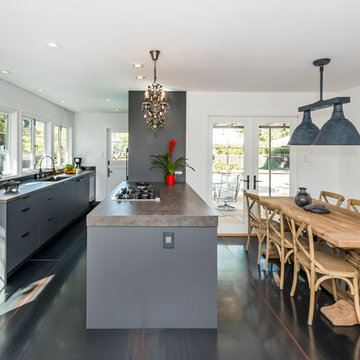
Olga Soboleva
Zweizeilige, Mittelgroße Moderne Wohnküche mit flächenbündigen Schrankfronten, grauen Schränken, Quarzwerkstein-Arbeitsplatte, Küchenrückwand in Grau, Rückwand aus Stein, schwarzen Elektrogeräten, Kücheninsel, schwarzem Boden und grauer Arbeitsplatte in San Francisco
Zweizeilige, Mittelgroße Moderne Wohnküche mit flächenbündigen Schrankfronten, grauen Schränken, Quarzwerkstein-Arbeitsplatte, Küchenrückwand in Grau, Rückwand aus Stein, schwarzen Elektrogeräten, Kücheninsel, schwarzem Boden und grauer Arbeitsplatte in San Francisco
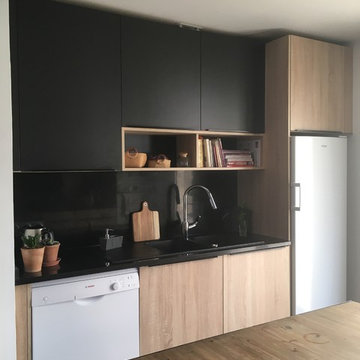
Contraste de tons entre le noir mat et le bois clair, complété par un granite satiné en plan de travail et en crédence.
Rangements optimisés: modules quasiment jusqu'au plafond.
Poignées longues et effilées, prise en main aisée et effet encore plus contemporain.
Eclairage en sous face des placards hauts pour plus de confort les jours gris.
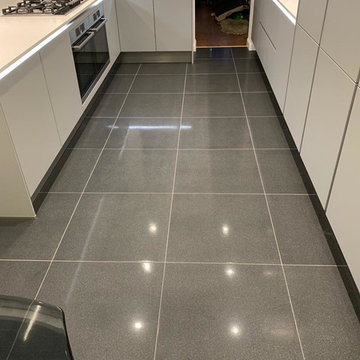
Zweizeilige, Mittelgroße Moderne Wohnküche ohne Insel mit Unterbauwaschbecken, flächenbündigen Schrankfronten, weißen Schränken, Mineralwerkstoff-Arbeitsplatte, Küchenrückwand in Weiß, Rückwand aus Stein, Küchengeräten aus Edelstahl, Porzellan-Bodenfliesen, schwarzem Boden und weißer Arbeitsplatte in London
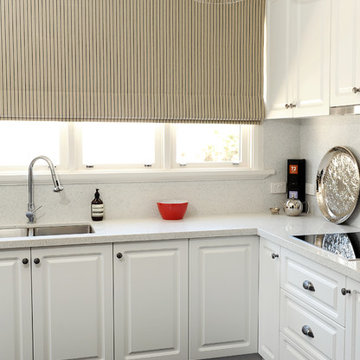
Ticking stripe was an obvious choice for this simplistic and small kitchen space.
Geschlossene, Kleine, Einzeilige Moderne Küche ohne Insel mit Einbauwaschbecken, weißen Schränken, Granit-Arbeitsplatte, Küchenrückwand in Weiß, Rückwand aus Stein, schwarzen Elektrogeräten, Schieferboden, schwarzem Boden, weißer Arbeitsplatte und Schrankfronten mit vertiefter Füllung in Sonstige
Geschlossene, Kleine, Einzeilige Moderne Küche ohne Insel mit Einbauwaschbecken, weißen Schränken, Granit-Arbeitsplatte, Küchenrückwand in Weiß, Rückwand aus Stein, schwarzen Elektrogeräten, Schieferboden, schwarzem Boden, weißer Arbeitsplatte und Schrankfronten mit vertiefter Füllung in Sonstige
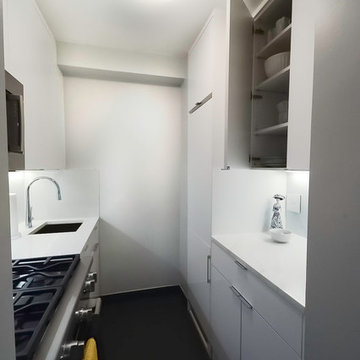
Zweizeilige, Kleine Moderne Küche mit Unterbauwaschbecken, flächenbündigen Schrankfronten, weißen Schränken, Quarzit-Arbeitsplatte, Küchenrückwand in Weiß, Rückwand aus Stein, Elektrogeräten mit Frontblende, schwarzem Boden und weißer Arbeitsplatte in New York
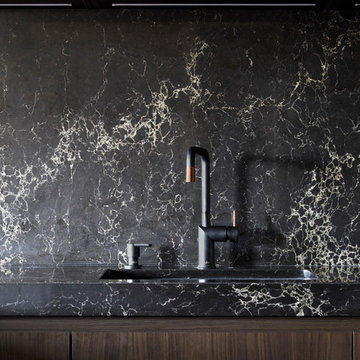
photo by Anna Stathaki
Offene, Mittelgroße Moderne Küche in U-Form mit integriertem Waschbecken, flächenbündigen Schrankfronten, dunklen Holzschränken, Quarzwerkstein-Arbeitsplatte, Küchenrückwand in Schwarz, Rückwand aus Stein, schwarzen Elektrogeräten, Marmorboden, Halbinsel, schwarzem Boden und schwarzer Arbeitsplatte in London
Offene, Mittelgroße Moderne Küche in U-Form mit integriertem Waschbecken, flächenbündigen Schrankfronten, dunklen Holzschränken, Quarzwerkstein-Arbeitsplatte, Küchenrückwand in Schwarz, Rückwand aus Stein, schwarzen Elektrogeräten, Marmorboden, Halbinsel, schwarzem Boden und schwarzer Arbeitsplatte in London
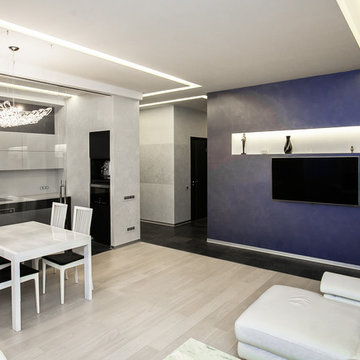
Кухня отделена от гостиной части лишь условно визуально, но достаточно практично, абсолютно прозрачными стеклянными перегородками. Не скрывая пространство, но задавая ему свое предназначение. Синий цвет, как ассоциация с небом и морем, в сочетании с песочными тонами на полу, серыми стенами и белым потолком, дают для восприятия глазом человека привычную городскую цветовую гамму. Не заставляя при этом акцентировать внимание на чем-то конкретно, оно настраивает на спокойствие, возможность побыть на едине с собой.
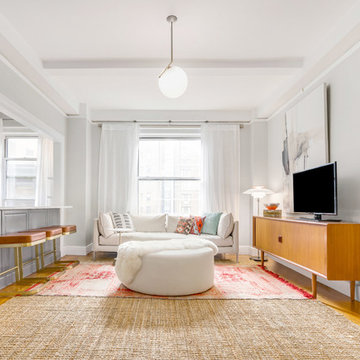
The large window in the living room has views of the sky and the Chrysler building beyond and sits on axis with a 20 ft long entry into the Pre War apartment. An oversized jute rug layered with vintage Moroccan rugs anchors the room. The light is by Michael Anastassiades, the floor lamp is vintage Poulsen, the stools are by CB2 and the credenza in vintage. The walls are painted a light ash gray that changes with the shifting light throughout the day and the ceilings and mouldings are left white to keep the spaces feeling fresh. The pillows are Turkish, collected from the client's travels and the curtain rods are by West Elm.
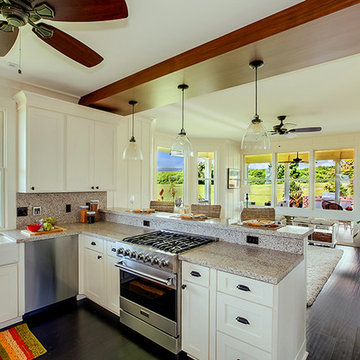
Offene, Mittelgroße Küche ohne Insel in U-Form mit Landhausspüle, Schrankfronten im Shaker-Stil, weißen Schränken, Granit-Arbeitsplatte, Küchenrückwand in Braun, Rückwand aus Stein, Küchengeräten aus Edelstahl, dunklem Holzboden und schwarzem Boden in Hawaii
Küchen mit Rückwand aus Stein und schwarzem Boden Ideen und Design
5