Küchen mit Rückwand aus Steinfliesen Ideen und Design
Suche verfeinern:
Budget
Sortieren nach:Heute beliebt
1 – 20 von 81 Fotos
1 von 3
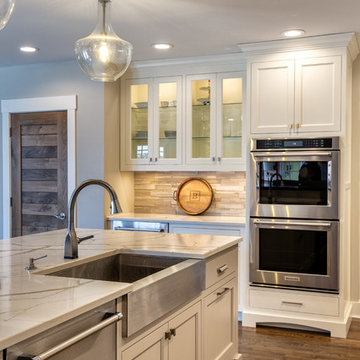
This stunning kitchen features custom cabinetry designed by Michaelson Homes and crafted by Riverside Custom Cabinetry. The custom island with Kichler Everly Collection pendants features a quartz countertop for prepping and a wood bar height countertop for gathering. The serving area with the KitchenAid Compact Refrigerator provides easy access to beverages. The custom wood hood with stainless accents complements the Kohler "Vault" stainless apron front sink and the brushed metal cabinetry hardware. The unique backsplash tile is Valentino White Interlocking Panel Marble Mosaic from Floor and Decor.
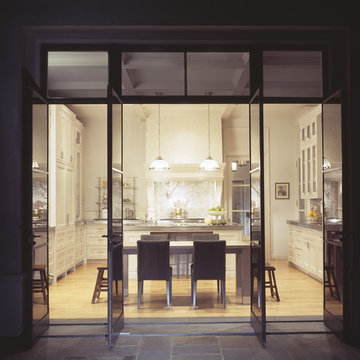
Klassische Wohnküche mit weißen Schränken, Küchenrückwand in Weiß und Rückwand aus Steinfliesen in Los Angeles
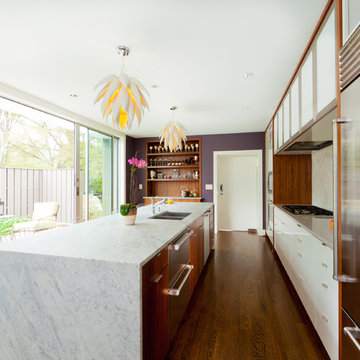
Jim Schmid Photography
Zweizeilige Moderne Küche mit Küchengeräten aus Edelstahl, Doppelwaschbecken, flächenbündigen Schrankfronten, weißen Schränken, Küchenrückwand in Weiß und Rückwand aus Steinfliesen in Charlotte
Zweizeilige Moderne Küche mit Küchengeräten aus Edelstahl, Doppelwaschbecken, flächenbündigen Schrankfronten, weißen Schränken, Küchenrückwand in Weiß und Rückwand aus Steinfliesen in Charlotte

Greg Martz, Photographer.
Tom Minden, Project Mgr. for Finn Builders.
Jack Finn, General Contractor.
Dorothy Ledden, Interior Designer.
Jonathan Perlstein, Architect, Oasis Architecture.
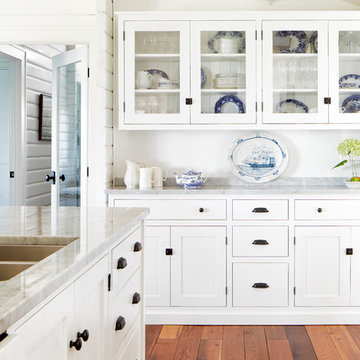
The Kitchen/Great room, the heart of our sunny and bright lakeside Ontario cottage.
Styling: Ann Marie Favot for Style at Home
Photography: Donna Griffith for Style at Home
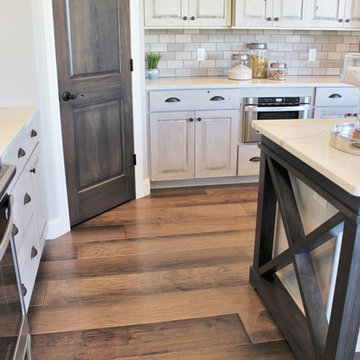
Rustic Birch Koch Cabinetry's painted in the "White Drift" finish paired with Hickory wood accents in a "Stone" stain. "Calacatta Clasique" engineered Q Quartz tops and a Stainless Steel appliance suite by Whirlpool completes the design in this Bettendorf, IA home built by Aspen Homes LLC.
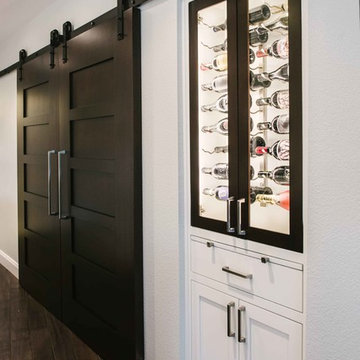
Marissa Moss
Mittelgroße Klassische Wohnküche in L-Form mit flächenbündigen Schrankfronten, dunklen Holzschränken, Quarzwerkstein-Arbeitsplatte, Küchenrückwand in Weiß, Rückwand aus Steinfliesen, dunklem Holzboden und Kücheninsel in Tampa
Mittelgroße Klassische Wohnküche in L-Form mit flächenbündigen Schrankfronten, dunklen Holzschränken, Quarzwerkstein-Arbeitsplatte, Küchenrückwand in Weiß, Rückwand aus Steinfliesen, dunklem Holzboden und Kücheninsel in Tampa
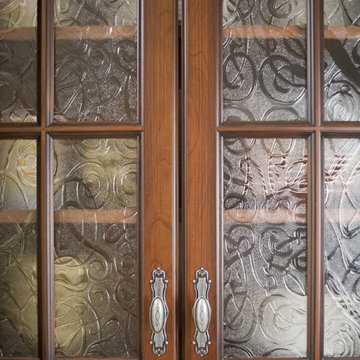
Like many projects, this began with a discussion about reconfiguring the island and refinishing the cabinets. Then the clients asked if I could change their sink (undermounted below granite), add a second dishwasher, and replace her double oven. When they realized the extent of those requests, they decided they might as well replace the cabinets and get the quality, storage, and finishes they wanted. They desired traditional styling with a French motif, and luxurious, yet durable finishes that would complement her eggplant/gold/green fabrics.
To avoid more expense, we kept the existing windows and retained the existing placement of major appliances (except the cooktop which we moved slightly for better function). I relocated the microwave to the island so that we could install a built-in, larger refrigerator.
I reconfigured the layout to better accommodate the needs of this large family – they have six children and three dogs. Everyone has breakfast, takes lunches, has dinner at home daily, and even the dog food is cooked from scratch. There are great organizational accessories in the cabinets. The full-extension quiet-close dovetail drawers minimize noise and feel like fine furniture. The cabinet and countertop finishes are extremely durable. Even the Iroko wood eating counter is easily maintained using an oil-wax that repels stains.
The island shape provides seating for three as well as room for the cooktop, warming drawer, microwave drawer, and generous storage. The sprawling countertop works well for their volume of food preparation. The desk area now functions with proper phone and electrical outlets, file drawers, and enough counter.
The choice of flooring was critical – the kitchen is part of a great room that flows into a large entry hall. The existing travertine, tile, and carpet did not wear well. I selected durable porcelain tiles that resemble limestone and wood and created a European-inspired woven design in the entry. A simpler version of the same materials in the kitchen and an inset real wood into the seating area create flow between the rooms.
To create more visual interest, I removed non-critical soffits. The remaining soffits were clad with wood so it appears that all is part of the cabinet design. The mixture of glazed cherry and black rubbed-through-paint on cherry finishes are enhanced by the dramatic black and gold veins in the creamy granite counter. We retained the straw and plaster walls that create an old-world feeling.
The custom mahogany and iron pantry door balanced the design and completed this truly unique space. Pewter cabinet hardware and patterned glass accentuate the motif. Many of the cabinet accountrements are made from a compo material and recreate historical French mouldings. The remaining adornments are hand-carved wood.
On top of beauty and function, the cabinet boxes are made from environmentally-friendly, no formaldehyde-added agriboard. So we have traditional design, ornate mouldings, multi-step finishes, and are still nice to the earth and my clients!
My scope of work encompassed the complete design process: from design concepts, through working drawings, materials specifications, purchasing, and project administration.
Ed Gohlich - photographer
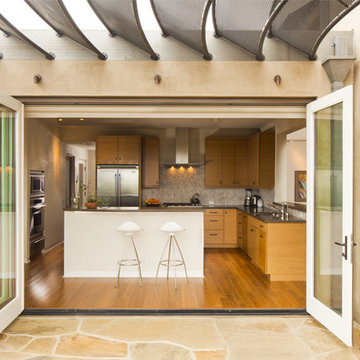
Photo by Demetrius Philip
Mittelgroße Moderne Wohnküche in L-Form mit Küchengeräten aus Edelstahl, hellbraunen Holzschränken, Rückwand aus Steinfliesen, braunem Holzboden und Kücheninsel in Santa Barbara
Mittelgroße Moderne Wohnküche in L-Form mit Küchengeräten aus Edelstahl, hellbraunen Holzschränken, Rückwand aus Steinfliesen, braunem Holzboden und Kücheninsel in Santa Barbara
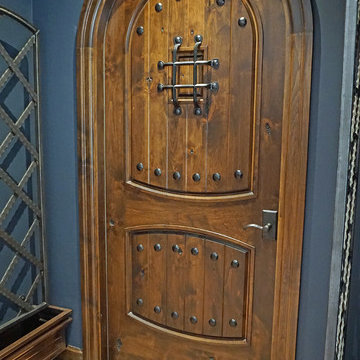
Alban Gega
Große Urige Wohnküche in L-Form mit Landhausspüle, Kassettenfronten, hellbraunen Holzschränken, Granit-Arbeitsplatte, Küchenrückwand in Beige, Rückwand aus Steinfliesen, Küchengeräten aus Edelstahl, Terrakottaboden und zwei Kücheninseln in Boston
Große Urige Wohnküche in L-Form mit Landhausspüle, Kassettenfronten, hellbraunen Holzschränken, Granit-Arbeitsplatte, Küchenrückwand in Beige, Rückwand aus Steinfliesen, Küchengeräten aus Edelstahl, Terrakottaboden und zwei Kücheninseln in Boston
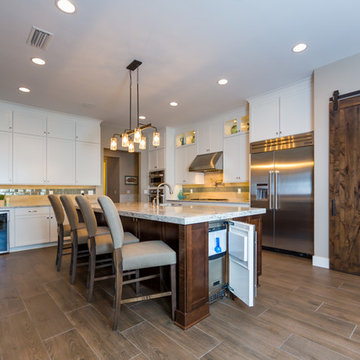
This gorgeous riverfront home provides over 4,200 SF of living space across four bedrooms and four-and-a-half baths, including separate study, exercise room and game room. An expansive 3,000 SF screened lanai and pool deck provides plenty of space for outdoor activities. Photo credit: Deremer Studios
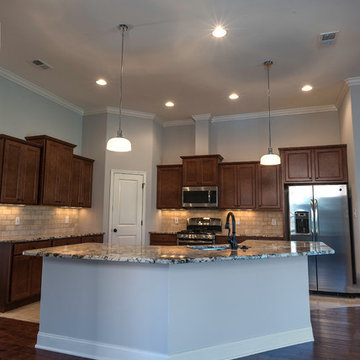
Ryan McGill ; www.rmcgillphotos.com
Mittelgroße, Offene Klassische Küche in L-Form mit Unterbauwaschbecken, Schrankfronten im Shaker-Stil, hellbraunen Holzschränken, Granit-Arbeitsplatte, Küchenrückwand in Beige, Rückwand aus Steinfliesen, Küchengeräten aus Edelstahl, braunem Holzboden und Kücheninsel in Sonstige
Mittelgroße, Offene Klassische Küche in L-Form mit Unterbauwaschbecken, Schrankfronten im Shaker-Stil, hellbraunen Holzschränken, Granit-Arbeitsplatte, Küchenrückwand in Beige, Rückwand aus Steinfliesen, Küchengeräten aus Edelstahl, braunem Holzboden und Kücheninsel in Sonstige
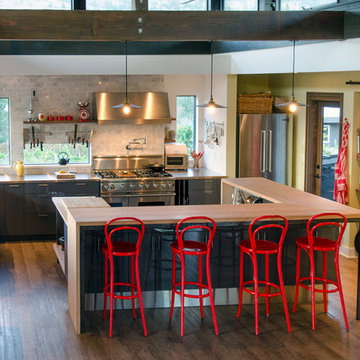
Große Moderne Küche in L-Form mit Landhausspüle, flächenbündigen Schrankfronten, grauen Schränken, Küchenrückwand in Grau, Rückwand aus Steinfliesen, Küchengeräten aus Edelstahl, dunklem Holzboden und Kücheninsel in Vancouver
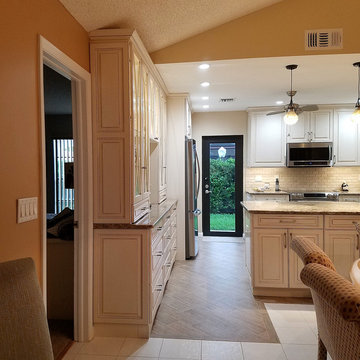
Offene, Mittelgroße Klassische Küche in L-Form mit profilierten Schrankfronten, weißen Schränken, Granit-Arbeitsplatte, Küchenrückwand in Beige, Rückwand aus Steinfliesen, Küchengeräten aus Edelstahl, Laminat, Kücheninsel, braunem Boden und beiger Arbeitsplatte in Miami
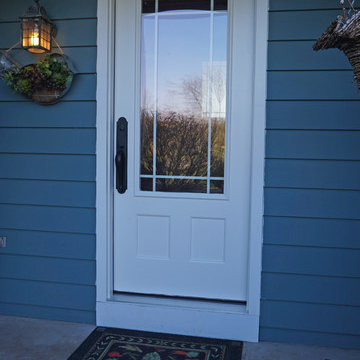
This remodeling project included a 2ft x 22ft kitchen addition and a full kitchen renovation. The great room design incorporated reclaimed barn wood throughout the space, including on the range hood, as a room divider, and on one wall. These accents complement the farmhouse style kitchen design, along with the farmhouse sink, slate veneer on the hood, and the stone fireplace and stone columns. Beautiful details like the distressed finish Jay Rambo cabinetry, furniture style island, dark hardwood Eco Timber floor, and an array of top appliances complete this design.
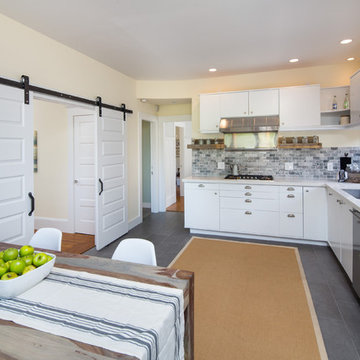
Light kitchen renovation performed in order to sell the property. The Home Co. recommended painting the existing cabinetry, installing a new backsplash and reclaimed shelving, cabinet hardware, sink, faucet, countertop, and new tile flooring. We also installed barn doors to open up the 3rd bedroom to utilize as a family room.
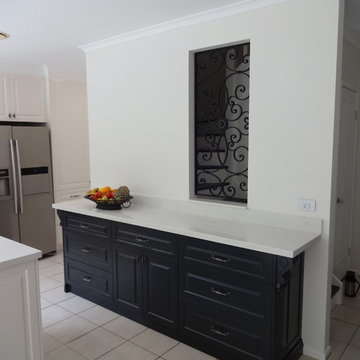
Modern Tuscan style
Mittelgroße Mediterrane Wohnküche mit Einbauwaschbecken, Schrankfronten im Shaker-Stil, weißen Schränken, Quarzwerkstein-Arbeitsplatte, Küchenrückwand in Grau, Rückwand aus Steinfliesen, Küchengeräten aus Edelstahl, Keramikboden und Kücheninsel in Wollongong
Mittelgroße Mediterrane Wohnküche mit Einbauwaschbecken, Schrankfronten im Shaker-Stil, weißen Schränken, Quarzwerkstein-Arbeitsplatte, Küchenrückwand in Grau, Rückwand aus Steinfliesen, Küchengeräten aus Edelstahl, Keramikboden und Kücheninsel in Wollongong
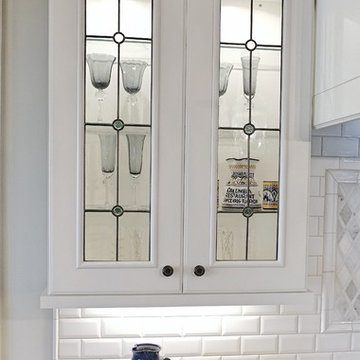
Große Küche mit Landhausspüle, Schrankfronten im Shaker-Stil, dunklen Holzschränken, Granit-Arbeitsplatte, Küchenrückwand in Weiß, Rückwand aus Steinfliesen, Küchengeräten aus Edelstahl, braunem Holzboden und Kücheninsel in Charlotte
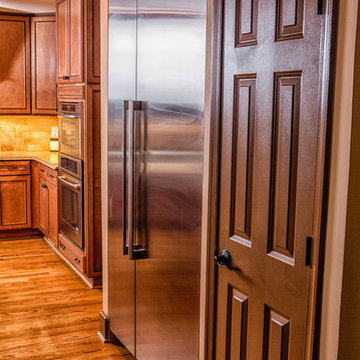
Products we used:
Merillat Classic cabinetry, door style Lariat in a maple toffee/java glaze finish. Thermador Freedom Collection custom refrigerator in stainless steel finish.
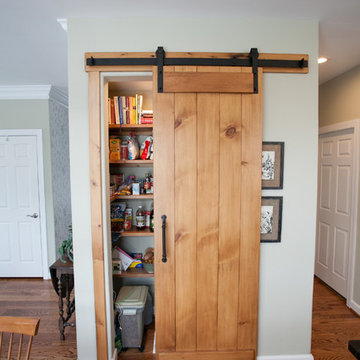
This family takes cooking seriously, thus their request for a super functional kitchen with great flow and good looks. Their old u-shaped kitchen felt cramped and crowded the table space. The peninsula was traded for an island providing increased counter space and storage. Organizing accessories such as roll outs, double trash pull out, spice pull outs and tray storage make working in this space a pleasure. Light, symmetrical perimeter cabinetry creates a pretty backdrop for the reclaimed barn wood, antique reproduction island. Distressed soapstone unites the two finishes with warmth. The marble backsplash, with a handy recessed niche behind the cook top, adds a classic touch. The pantry closet was reconfigured with shelves and a sliding door also made of reclaimed barn wood. Tucked around the corner, more shaker style cabinetry serves as a beverage area, buffet for parties and a daily drop area. We hear the cooks are very happy. Matt Villano Photography
Küchen mit Rückwand aus Steinfliesen Ideen und Design
1