Küchen mit Rückwand aus Steinfliesen und braunem Holzboden Ideen und Design
Suche verfeinern:
Budget
Sortieren nach:Heute beliebt
161 – 180 von 25.262 Fotos
1 von 3
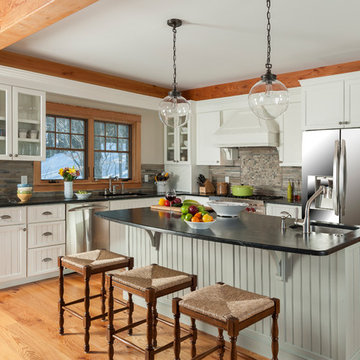
Gorgeous white cabinets pop with the natural beauty of the surrounding timber frame in this Vermont Mountainside timber frame vacation home.
Mittelgroße Rustikale Wohnküche in L-Form mit weißen Schränken, Granit-Arbeitsplatte, bunter Rückwand, Kücheninsel, Unterbauwaschbecken, Schrankfronten mit vertiefter Füllung, Rückwand aus Steinfliesen, Küchengeräten aus Edelstahl und braunem Holzboden in Burlington
Mittelgroße Rustikale Wohnküche in L-Form mit weißen Schränken, Granit-Arbeitsplatte, bunter Rückwand, Kücheninsel, Unterbauwaschbecken, Schrankfronten mit vertiefter Füllung, Rückwand aus Steinfliesen, Küchengeräten aus Edelstahl und braunem Holzboden in Burlington
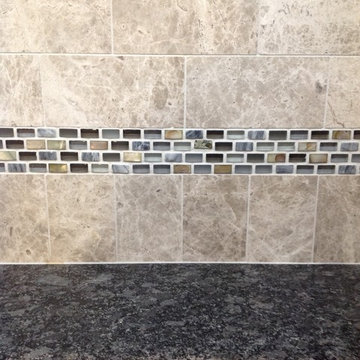
Beautiful Cherry Cabinetry with Steel Grey Granite Countertops with Stainless Steel Appliances and beautiful marble grey backsplash with mother of pearl accents are all apart of the updated direct replacement kitchen by Cheryl Oldershaw Chant in Lansing, MI serving all of Michigan.
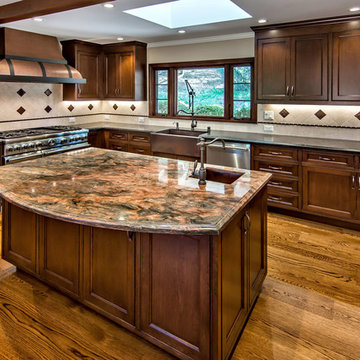
Geschlossene, Mittelgroße Klassische Küche in U-Form mit Landhausspüle, Kassettenfronten, hellbraunen Holzschränken, Granit-Arbeitsplatte, Küchenrückwand in Beige, Rückwand aus Steinfliesen, Küchengeräten aus Edelstahl und braunem Holzboden in San Francisco
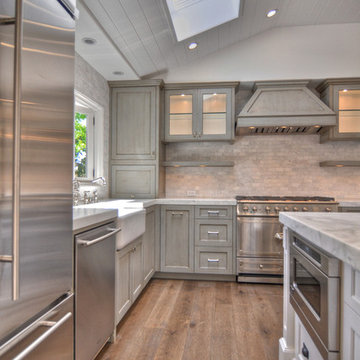
Große Landhausstil Wohnküche in U-Form mit Landhausspüle, Schrankfronten mit vertiefter Füllung, Schränken im Used-Look, Marmor-Arbeitsplatte, Küchenrückwand in Grau, Küchengeräten aus Edelstahl, Rückwand aus Steinfliesen, braunem Holzboden und Kücheninsel in Orange County
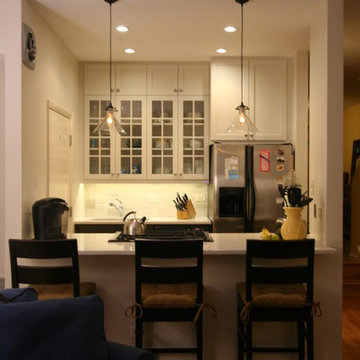
Small kitchen in Old Town, Chicago.
Offene, Zweizeilige, Kleine Moderne Küche ohne Insel mit Unterbauwaschbecken, Schrankfronten im Shaker-Stil, weißen Schränken, Quarzwerkstein-Arbeitsplatte, Küchenrückwand in Beige, Rückwand aus Steinfliesen, Küchengeräten aus Edelstahl und braunem Holzboden in Chicago
Offene, Zweizeilige, Kleine Moderne Küche ohne Insel mit Unterbauwaschbecken, Schrankfronten im Shaker-Stil, weißen Schränken, Quarzwerkstein-Arbeitsplatte, Küchenrückwand in Beige, Rückwand aus Steinfliesen, Küchengeräten aus Edelstahl und braunem Holzboden in Chicago
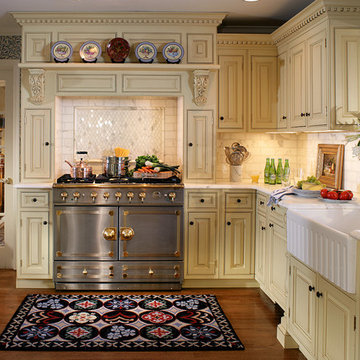
Handcrafted Kuche Cucina cabinets.
Beaded inset cabinet construction.
Hand painted cabinets, in soft yellow, with light brown glazing and very light distressing.
Calacatta Gold white marble counters and backsplash. Calacatta Gold marble mosaic backsplash.
Farm sink.
Stainless CornueFe range by La Cornue.
A spot for the dog in the kitchen
Hearth design kitchen hood

This large kitchen-great room remodel, was a huge change for this family of 5. By removing the structural wall between the living room and kitchen made a huge improvement upon this living space. We also eliminated the living room altogether and moved the dining room table in front of the newly raised fireplace. Added a mini-sports bar, walk-in pantry, exterior accessible laundry room, morning coffee station and tall tuscany stone fireplace, where a few of the many features that this space has to offer.
Interior Designer: Kelly Hendricks, CID
www.gourmetgalleys.net
Credits:
Architect: Taylor Jones Architects
Contractor: Lawson Construction
Cabinetry: Cabinetry Design
Photography: PreviewFirst.com
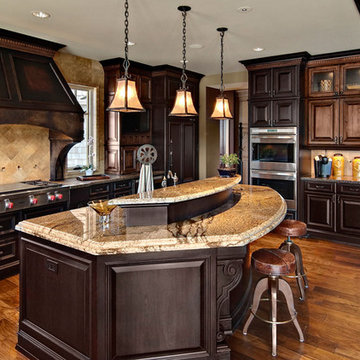
Photography by Mark Ehlen - Ehlen Creative
Offene Klassische Küchenbar in L-Form mit Küchengeräten aus Edelstahl, profilierten Schrankfronten, dunklen Holzschränken, Granit-Arbeitsplatte, Küchenrückwand in Braun, Rückwand aus Steinfliesen, braunem Holzboden und Kücheninsel in Minneapolis
Offene Klassische Küchenbar in L-Form mit Küchengeräten aus Edelstahl, profilierten Schrankfronten, dunklen Holzschränken, Granit-Arbeitsplatte, Küchenrückwand in Braun, Rückwand aus Steinfliesen, braunem Holzboden und Kücheninsel in Minneapolis
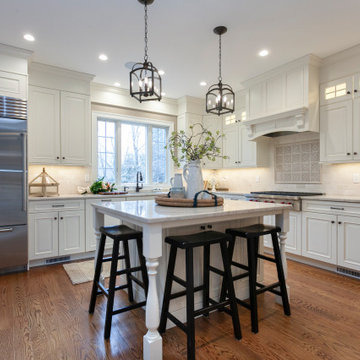
The concept behind this beautiful traditional kitchen renovation was to enhance existing characteristics of the room. The great natural light, lofted ceiling to the left of the kitchen, creating a light, airy atmosphere. We felt keeping the palette light and clean in terms of cabinetry and backsplash enhanced the warmth of the hardwood flooring.
The style is traditional but timeless. Details like door style, the detailing on the island legs, crown molding, and decorative accents like corbels are what give this beautiful kitchen it’s charm. From each vantage point there is a focal area, like the undermount sink anchored by the perimeter windows and upper cabinetry, the feature area in the backsplash above the cook-top and below the custom hood, and the stunning kitchen island with extended countertop for additional seating.
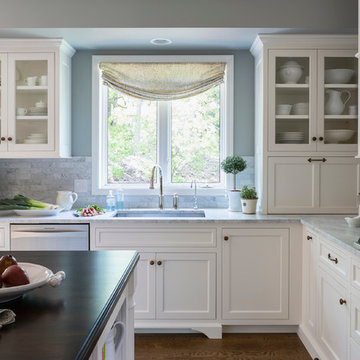
A PLACE TO GATHER
Location: Eagan, MN, USA
This family of five wanted an inviting space to gather with family and friends. Mom, the primary cook, wanted a large island with more organized storage – everything in its place – and a crisp white kitchen with the character of an older home.
Challenges:
Design an island that could accommodate this family of five for casual weeknight dinners.
Create more usable storage within the existing kitchen footprint.
Design a better transition between the upper cabinets on the 8-foot sink wall and the adjoining 9-foot cooktop wall.
Make room for more counter space around the cooktop. It was poorly lit, cluttered with small appliances and confined by the tall oven cabinet.
Solutions:
A large island, that seats 5 comfortably, replaced the small island and kitchen table. This allowed for more storage including cookbook shelves, a heavy-duty roll out shelf for the mixer, a 2-bin recycling center and a bread drawer.
Tall pantries with decorative grilles were placed between the kitchen and family room. These created ample storage and helped define each room, making each one feel larger, yet more intimate.
A space intentionally separates the upper cabinets on the sink wall from those on the cooktop wall. This created symmetry on the sink wall and made room for an appliance garage, which keeps the countertops uncluttered.
Moving the double ovens to the former pantry location made way for more usable counter space around the cooktop and a dramatic focal point with the hood, cabinets and marble backsplash.
Special Features:
Custom designed corbels and island legs lend character.
Gilt open lanterns, antiqued nickel grilles on the pantries, and the soft linen shade at the kitchen sink add personality and charm.
The unique bronze hardware with a living finish creates the patina of an older home.
A walnut island countertop adds the warmth and feel of a kitchen table.
This homeowner truly understood the idea of living with the patina of marble. Her grandmother’s marble-topped antique table inspired the Carrara countertops.
The result is a highly organized kitchen with a light, open feel that invites you to stay a while.
Liz Schupanitz Designs
Photographed by: Andrea Rugg
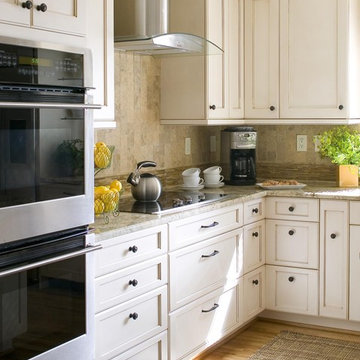
photo credits to better homes and gardens
Mittelgroße Klassische Küche in L-Form mit Rückwand aus Steinfliesen, Küchenrückwand in Beige, Schrankfronten mit vertiefter Füllung, Unterbauwaschbecken, weißen Schränken, Küchengeräten aus Edelstahl, braunem Holzboden, Kücheninsel und braunem Boden in Washington, D.C.
Mittelgroße Klassische Küche in L-Form mit Rückwand aus Steinfliesen, Küchenrückwand in Beige, Schrankfronten mit vertiefter Füllung, Unterbauwaschbecken, weißen Schränken, Küchengeräten aus Edelstahl, braunem Holzboden, Kücheninsel und braunem Boden in Washington, D.C.

Amy Aidinis Hirsch LLC
Geschlossene, Große Klassische Küche in U-Form mit Küchenrückwand in Grau, weißen Schränken, Rückwand aus Steinfliesen, braunem Holzboden, Unterbauwaschbecken, Schrankfronten im Shaker-Stil, Speckstein-Arbeitsplatte, Kücheninsel und braunem Boden in New York
Geschlossene, Große Klassische Küche in U-Form mit Küchenrückwand in Grau, weißen Schränken, Rückwand aus Steinfliesen, braunem Holzboden, Unterbauwaschbecken, Schrankfronten im Shaker-Stil, Speckstein-Arbeitsplatte, Kücheninsel und braunem Boden in New York

Zweizeilige, Große Moderne Wohnküche mit Unterbauwaschbecken, schwarzen Schränken, Arbeitsplatte aus Fliesen, Küchenrückwand in Weiß, Rückwand aus Steinfliesen, Küchengeräten aus Edelstahl, braunem Holzboden, Kücheninsel, weißer Arbeitsplatte, flächenbündigen Schrankfronten und beigem Boden in Auckland
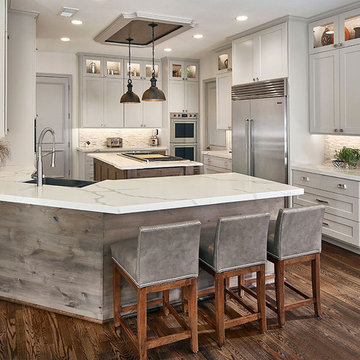
Euro Design Build, Richardson, Texas, 2019 NARI CotY Award-Winning Residential Kitchen $100,001 to $150,000
Offene, Große Stilmix Küche in U-Form mit Unterbauwaschbecken, Schrankfronten im Shaker-Stil, Quarzwerkstein-Arbeitsplatte, Küchenrückwand in Weiß, Rückwand aus Steinfliesen, Küchengeräten aus Edelstahl, braunem Holzboden, Kücheninsel und weißer Arbeitsplatte in Dallas
Offene, Große Stilmix Küche in U-Form mit Unterbauwaschbecken, Schrankfronten im Shaker-Stil, Quarzwerkstein-Arbeitsplatte, Küchenrückwand in Weiß, Rückwand aus Steinfliesen, Küchengeräten aus Edelstahl, braunem Holzboden, Kücheninsel und weißer Arbeitsplatte in Dallas
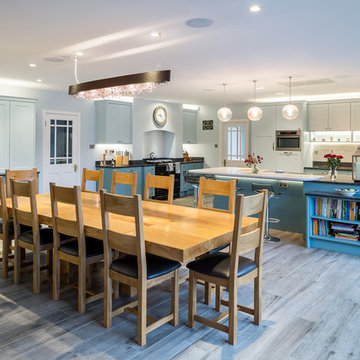
Zweizeilige, Große Moderne Wohnküche mit Einbauwaschbecken, Schrankfronten im Shaker-Stil, türkisfarbenen Schränken, Granit-Arbeitsplatte, Küchenrückwand in Weiß, Rückwand aus Steinfliesen, Küchengeräten aus Edelstahl, braunem Holzboden, zwei Kücheninseln, braunem Boden und schwarzer Arbeitsplatte in Sonstige
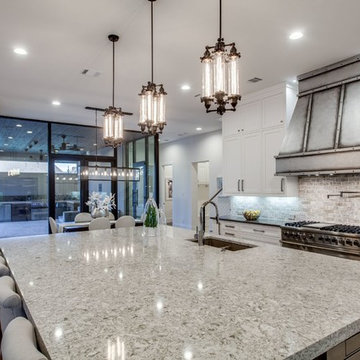
Offene, Große Klassische Küche in L-Form mit Unterbauwaschbecken, Schrankfronten im Shaker-Stil, weißen Schränken, Granit-Arbeitsplatte, Küchenrückwand in Grau, Rückwand aus Steinfliesen, Küchengeräten aus Edelstahl, braunem Holzboden, Kücheninsel und braunem Boden in Dallas

A partial remodel of a Marin ranch home, this residence was designed to highlight the incredible views outside its walls. The husband, an avid chef, requested the kitchen be a joyful space that supported his love of cooking. High ceilings, an open floor plan, and new hardware create a warm, comfortable atmosphere. With the concept that “less is more,” we focused on the orientation of each room and the introduction of clean-lined furnishings to highlight the view rather than the decor, while statement lighting, pillows, and textures added a punch to each space.
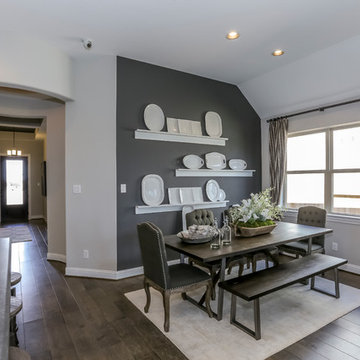
Große Urige Wohnküche in L-Form mit Doppelwaschbecken, Schrankfronten mit vertiefter Füllung, weißen Schränken, Mineralwerkstoff-Arbeitsplatte, Küchenrückwand in Grau, Rückwand aus Steinfliesen, Küchengeräten aus Edelstahl, braunem Holzboden, Kücheninsel und braunem Boden in Houston
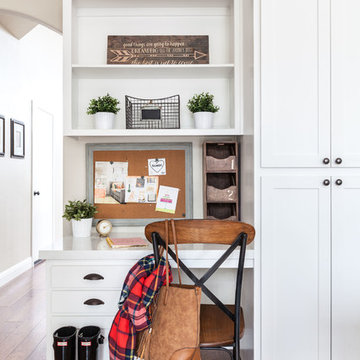
Kat Alves-Photographer
Mittelgroße Landhaus Wohnküche in U-Form mit Unterbauwaschbecken, Schrankfronten im Shaker-Stil, grauen Schränken, Quarzit-Arbeitsplatte, Küchenrückwand in Grau, Rückwand aus Steinfliesen, Küchengeräten aus Edelstahl, braunem Holzboden und Kücheninsel in Sacramento
Mittelgroße Landhaus Wohnküche in U-Form mit Unterbauwaschbecken, Schrankfronten im Shaker-Stil, grauen Schränken, Quarzit-Arbeitsplatte, Küchenrückwand in Grau, Rückwand aus Steinfliesen, Küchengeräten aus Edelstahl, braunem Holzboden und Kücheninsel in Sacramento
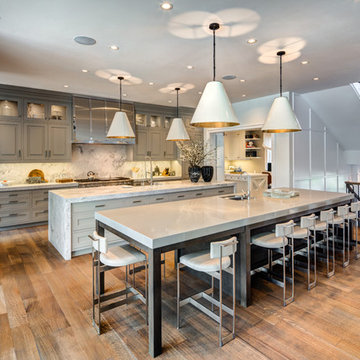
Offene, Zweizeilige, Große Klassische Küche mit grauen Schränken, Marmor-Arbeitsplatte, Küchenrückwand in Weiß, Elektrogeräten mit Frontblende, braunem Holzboden, zwei Kücheninseln, Landhausspüle, profilierten Schrankfronten, Rückwand aus Steinfliesen und braunem Boden in Orange County
Küchen mit Rückwand aus Steinfliesen und braunem Holzboden Ideen und Design
9