Küchen mit Rückwand aus Terrakottafliesen und Elektrogeräten mit Frontblende Ideen und Design
Suche verfeinern:
Budget
Sortieren nach:Heute beliebt
161 – 180 von 598 Fotos
1 von 3
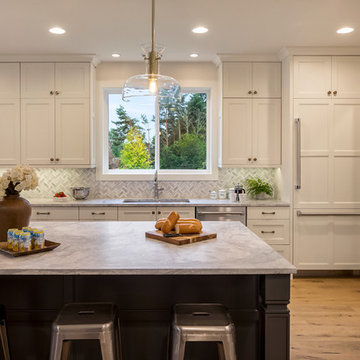
A beautiful and spacious kitchen that emanates warmth and whim. The stunning view of the outdoor woods adds a subtle pop of green, while the interior shows off an elegant color palette of neutrals. Classic white shaker cabinets pair beautifully with the thunderstorm gray kitchen island and bar stools as well as the lustrous herringbone backsplash. Natural wooden floors complete the look, as the rich organic hues add a timeless charm that fits perfectly in a Pacific Northwest home.
Designed by Michelle Yorke Interiors who also serves Seattle as well as Seattle's Eastside suburbs from Mercer Island all the way through Cle Elum.
For more about Michelle Yorke, click here: https://michelleyorkedesign.com/
To learn more about this project, click here: https://michelleyorkedesign.com/belvedere-2/
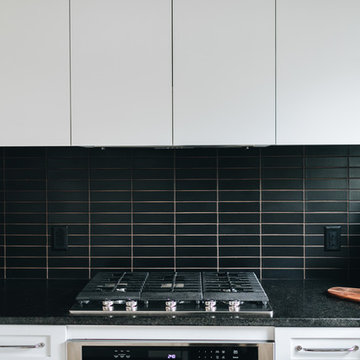
Photgraphy : 2nd Truth Photography
Mittelgroße Stilmix Wohnküche in U-Form mit Unterbauwaschbecken, flächenbündigen Schrankfronten, weißen Schränken, Granit-Arbeitsplatte, Küchenrückwand in Schwarz, Rückwand aus Terrakottafliesen, Elektrogeräten mit Frontblende, hellem Holzboden und weißem Boden in Minneapolis
Mittelgroße Stilmix Wohnküche in U-Form mit Unterbauwaschbecken, flächenbündigen Schrankfronten, weißen Schränken, Granit-Arbeitsplatte, Küchenrückwand in Schwarz, Rückwand aus Terrakottafliesen, Elektrogeräten mit Frontblende, hellem Holzboden und weißem Boden in Minneapolis
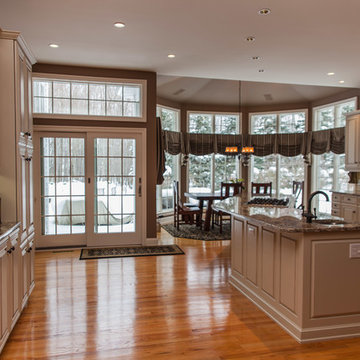
These 1990's white cabinets are very high end but they needed some new granite and a switch in the base color to a putty colored cream with a taupe glaze detailing to tie them in with the new cream and brown granite (the old granite not pictured here was pink, white and gray). The entire palate came from the already existing back splash.
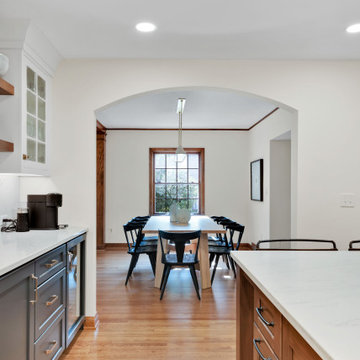
Renovated kitchen with mix of wood, white and dark painted finishes.
Geschlossene, Große Klassische Küche in L-Form mit Waschbecken, flächenbündigen Schrankfronten, weißen Schränken, Quarzwerkstein-Arbeitsplatte, Küchenrückwand in Weiß, Rückwand aus Terrakottafliesen, Elektrogeräten mit Frontblende, braunem Holzboden, Kücheninsel, braunem Boden und weißer Arbeitsplatte in Kolumbus
Geschlossene, Große Klassische Küche in L-Form mit Waschbecken, flächenbündigen Schrankfronten, weißen Schränken, Quarzwerkstein-Arbeitsplatte, Küchenrückwand in Weiß, Rückwand aus Terrakottafliesen, Elektrogeräten mit Frontblende, braunem Holzboden, Kücheninsel, braunem Boden und weißer Arbeitsplatte in Kolumbus
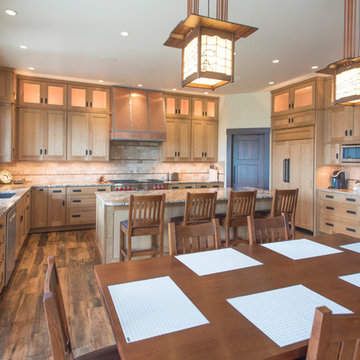
Stunning mountain side home overlooking McCall and Payette Lake. This home is 5000 SF on three levels with spacious outdoor living to take in the views. A hybrid timber frame home with hammer post trusses and copper clad windows. Super clients, a stellar lot, along with HOA and civil challenges all come together in the end to create some wonderful spaces.
Joshua Roper Photography
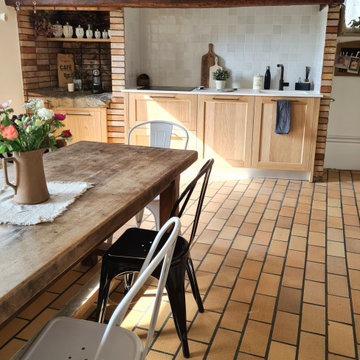
Rénovation d'une belle cuisine à vivre dans un esprit campagne plus actuel !
Geschlossene, Einzeilige, Große Landhaus Küche mit Unterbauwaschbecken, hellen Holzschränken, Quarzwerkstein-Arbeitsplatte, Küchenrückwand in Weiß, Rückwand aus Terrakottafliesen, Elektrogeräten mit Frontblende, Terrakottaboden, braunem Boden, weißer Arbeitsplatte und freigelegten Dachbalken in Lyon
Geschlossene, Einzeilige, Große Landhaus Küche mit Unterbauwaschbecken, hellen Holzschränken, Quarzwerkstein-Arbeitsplatte, Küchenrückwand in Weiß, Rückwand aus Terrakottafliesen, Elektrogeräten mit Frontblende, Terrakottaboden, braunem Boden, weißer Arbeitsplatte und freigelegten Dachbalken in Lyon
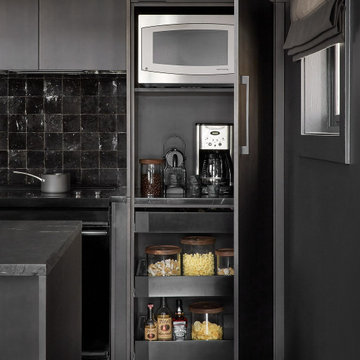
Offene, Einzeilige, Mittelgroße Moderne Küche mit Unterbauwaschbecken, flächenbündigen Schrankfronten, dunklen Holzschränken, Quarzit-Arbeitsplatte, Küchenrückwand in Schwarz, Rückwand aus Terrakottafliesen, Elektrogeräten mit Frontblende, dunklem Holzboden, Kücheninsel und schwarzer Arbeitsplatte in Chicago
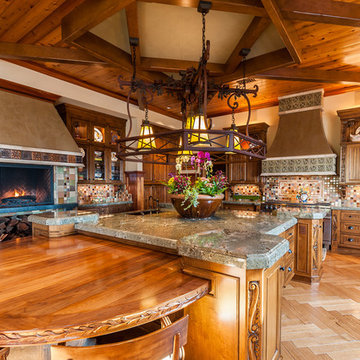
Beautiful warm wood dominates this cozy yet expansive kitchen. Craftsman style light fixtures offer soft light. Sage green counter tops and upholstery soften the wood tones and add contrast. A wood burning oven is lined with craftsman style tiles.
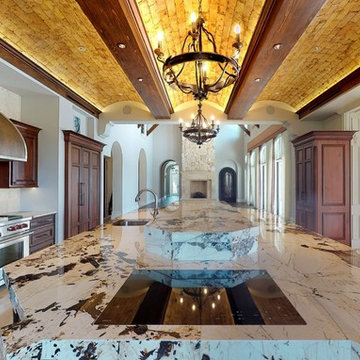
This hardworking kitchen welcomes multiple cooks! The Wolf induction cooktop (flush inset into the stone countertop) anchors the west end of the expansive island. And luxe materials invite your touch: Rustic cherry cabinetry in silky, waxen finish; the knotty alder island in weathered, dusty black paint; a custom barrel-shaped range hood in bronze & steel; hammered nickel & carved stone sinks; and tactile surfaces of terracotta tile & stone. -- 3D Interspace Solutions, LLC (screenshot)
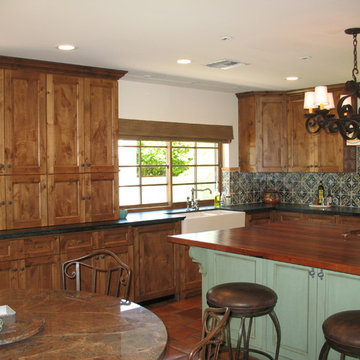
Larry Page Sr.
Große Mediterrane Wohnküche in L-Form mit Landhausspüle, Schrankfronten mit vertiefter Füllung, Schränken im Used-Look, Arbeitsplatte aus Holz, bunter Rückwand, Rückwand aus Terrakottafliesen, Elektrogeräten mit Frontblende, gebeiztem Holzboden und Kücheninsel in Phoenix
Große Mediterrane Wohnküche in L-Form mit Landhausspüle, Schrankfronten mit vertiefter Füllung, Schränken im Used-Look, Arbeitsplatte aus Holz, bunter Rückwand, Rückwand aus Terrakottafliesen, Elektrogeräten mit Frontblende, gebeiztem Holzboden und Kücheninsel in Phoenix
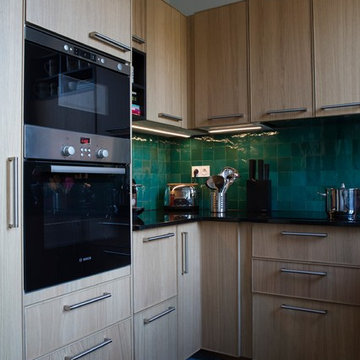
P.AMSELLEM/C. BAPT
Geschlossene, Mittelgroße Stilmix Küche ohne Insel in U-Form mit integriertem Waschbecken, Kassettenfronten, hellen Holzschränken, Granit-Arbeitsplatte, Küchenrückwand in Grün, Rückwand aus Terrakottafliesen, Elektrogeräten mit Frontblende, Betonboden und grauem Boden in Paris
Geschlossene, Mittelgroße Stilmix Küche ohne Insel in U-Form mit integriertem Waschbecken, Kassettenfronten, hellen Holzschränken, Granit-Arbeitsplatte, Küchenrückwand in Grün, Rückwand aus Terrakottafliesen, Elektrogeräten mit Frontblende, Betonboden und grauem Boden in Paris
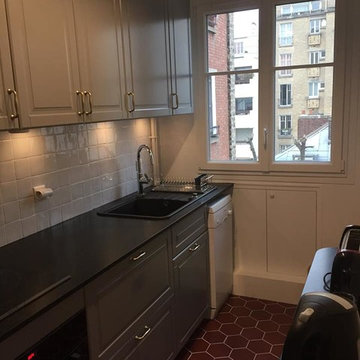
Geschlossene, Einzeilige, Kleine Klassische Küche ohne Insel mit Unterbauwaschbecken, Schrankfronten mit vertiefter Füllung, grauen Schränken, Granit-Arbeitsplatte, Küchenrückwand in Weiß, Rückwand aus Terrakottafliesen, Elektrogeräten mit Frontblende, Terrakottaboden und rotem Boden in Paris
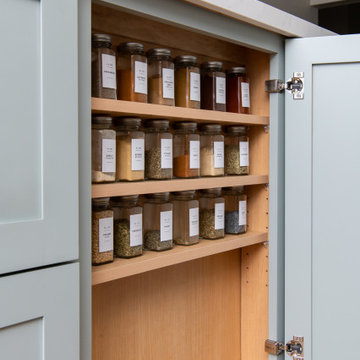
Functionality was a main focus in this remodel, a shallow spice cabinet is feature here to maximize organization & convenience.
Große Landhaus Wohnküche in U-Form mit Landhausspüle, Schrankfronten mit vertiefter Füllung, weißen Schränken, Quarzwerkstein-Arbeitsplatte, Küchenrückwand in Weiß, Rückwand aus Terrakottafliesen, Elektrogeräten mit Frontblende, Kücheninsel, braunem Boden und weißer Arbeitsplatte in Orange County
Große Landhaus Wohnküche in U-Form mit Landhausspüle, Schrankfronten mit vertiefter Füllung, weißen Schränken, Quarzwerkstein-Arbeitsplatte, Küchenrückwand in Weiß, Rückwand aus Terrakottafliesen, Elektrogeräten mit Frontblende, Kücheninsel, braunem Boden und weißer Arbeitsplatte in Orange County
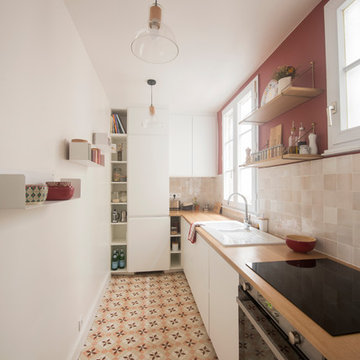
Geschlossene, Mittelgroße Mid-Century Küche ohne Insel in L-Form mit Doppelwaschbecken, weißen Schränken, Arbeitsplatte aus Holz, Küchenrückwand in Beige, Rückwand aus Terrakottafliesen, Elektrogeräten mit Frontblende, Zementfliesen für Boden, buntem Boden und brauner Arbeitsplatte in Paris
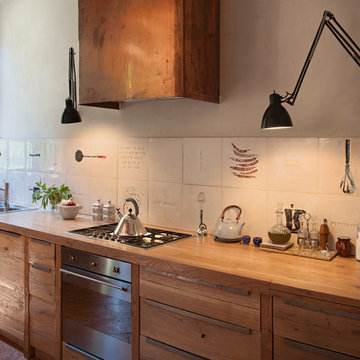
ph. Aurora di Girolamo
Offene, Einzeilige, Große Landhausstil Küche mit flächenbündigen Schrankfronten, hellbraunen Holzschränken, Arbeitsplatte aus Holz, Küchenrückwand in Beige, Rückwand aus Terrakottafliesen, Elektrogeräten mit Frontblende und Backsteinboden in Sonstige
Offene, Einzeilige, Große Landhausstil Küche mit flächenbündigen Schrankfronten, hellbraunen Holzschränken, Arbeitsplatte aus Holz, Küchenrückwand in Beige, Rückwand aus Terrakottafliesen, Elektrogeräten mit Frontblende und Backsteinboden in Sonstige
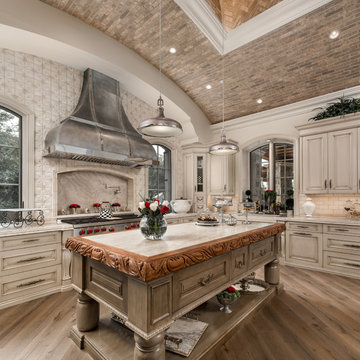
World Renowned Architecture Firm Fratantoni Design created this beautiful home! They design home plans for families all over the world in any size and style. They also have in-house Interior Designer Firm Fratantoni Interior Designers and world class Luxury Home Building Firm Fratantoni Luxury Estates! Hire one or all three companies to design and build and or remodel your home!
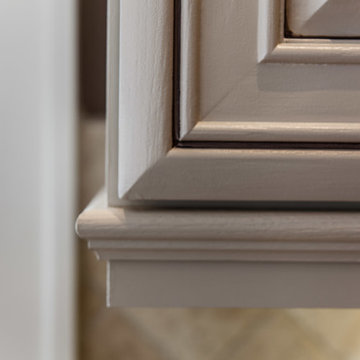
These 1990's white cabinets are very high end but they needed some new granite and a switch in the base color to a putty colored cream with a taupe glaze detailing to tie them in with the new cream and brown granite (the old granite not pictured here was pink, white and gray). The entire palate came from the already existing back splash.
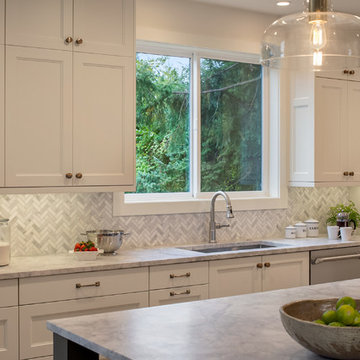
A beautiful and spacious kitchen that emanates warmth and whim. The stunning view of the outdoor woods adds a subtle pop of green, while the interior shows off an elegant color palette of neutrals. Classic white shaker cabinets pair beautifully with the thunderstorm gray kitchen island and bar stools as well as the lustrous herringbone backsplash. Natural wooden floors complete the look, as the rich organic hues add a timeless charm that fits perfectly in a Pacific Northwest home.
Designed by Michelle Yorke Interiors who also serves Seattle as well as Seattle's Eastside suburbs from Mercer Island all the way through Cle Elum.
For more about Michelle Yorke, click here: https://michelleyorkedesign.com/
To learn more about this project, click here: https://michelleyorkedesign.com/belvedere-2/
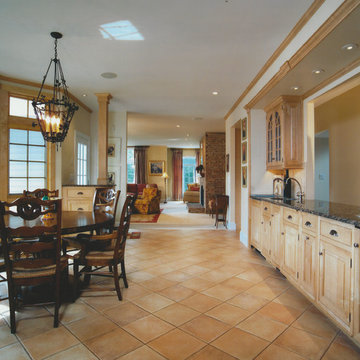
Light floods an interior hallway by way of a large square opening that frames the kitchen's bay window.
Große Mediterrane Wohnküche mit Unterbauwaschbecken, profilierten Schrankfronten, hellen Holzschränken, Granit-Arbeitsplatte, Küchenrückwand in Beige, Rückwand aus Terrakottafliesen, Elektrogeräten mit Frontblende, Porzellan-Bodenfliesen und Kücheninsel in New York
Große Mediterrane Wohnküche mit Unterbauwaschbecken, profilierten Schrankfronten, hellen Holzschränken, Granit-Arbeitsplatte, Küchenrückwand in Beige, Rückwand aus Terrakottafliesen, Elektrogeräten mit Frontblende, Porzellan-Bodenfliesen und Kücheninsel in New York
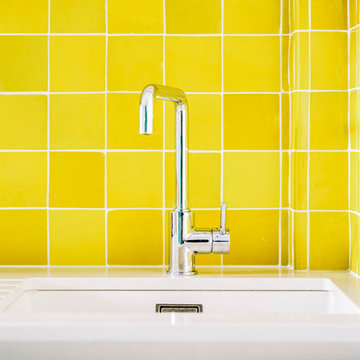
Le projet :
Un appartement classique à remettre au goût du jour et dont les espaces sont à restructurer afin de bénéficier d’un maximum de rangements fonctionnels ainsi que d’une vraie salle de bains avec baignoire et douche.
Notre solution :
Les espaces de cet appartement sont totalement repensés afin de créer une belle entrée avec de nombreux rangements. La cuisine autrefois fermée est ouverte sur le salon et va permettre une circulation fluide de l’entrée vers le salon. Une cloison aux formes arrondies est créée : elle a d’un côté une bibliothèque tout en courbes faisant suite au meuble d’entrée alors que côté cuisine, on découvre une jolie banquette sur mesure avec des coussins jaunes graphiques permettant de déjeuner à deux.
On peut accéder ou cacher la vue sur la cuisine depuis le couloir de l’entrée, grâce à une porte à galandage dissimulée dans la nouvelle cloison.
Le séjour, dont les cloisons séparatives ont été supprimé a été entièrement repris du sol au plafond. Un très beau papier peint avec un paysage asiatique donne de la profondeur à la pièce tandis qu’un grand ensemble menuisé vert a été posé le long du mur de droite.
Ce meuble comprend une première partie avec un dressing pour les amis de passage puis un espace fermé avec des portes montées sur rails qui dissimulent ou dévoilent la TV sans être gêné par des portes battantes. Enfin, le reste du meuble est composé d’une partie basse fermée avec des rangements et en partie haute d’étagères pour la bibliothèque.
On accède à l’espace nuit par une nouvelle porte coulissante donnant sur un couloir avec de part et d’autre des dressings sur mesure couleur gris clair.
La salle de bains qui était minuscule auparavant, a été totalement repensée afin de pouvoir y intégrer une grande baignoire, une grande douche et un meuble vasque.
Une verrière placée au dessus de la baignoire permet de bénéficier de la lumière naturelle en second jour, depuis la chambre attenante.
La chambre de bonne dimension joue la simplicité avec un grand lit et un espace bureau très agréable.
Le style :
Bien que placé au coeur de la Capitale, le propriétaire souhaitait le transformer en un lieu apaisant loin de l’agitation citadine. Jouant sur la palette des camaïeux de verts et des matériaux naturels pour les carrelages, cet appartement est devenu un véritable espace de bien être pour ses habitants.
La cuisine laquée blanche est dynamisée par des carreaux ciments au sol hexagonaux graphiques et verts ainsi qu’une crédence aux zelliges d’un jaune très peps. On retrouve le vert sur le grand ensemble menuisé du séjour choisi depuis les teintes du papier peint panoramique représentant un paysage asiatique et tropical.
Le vert est toujours en vedette dans la salle de bains recouverte de zelliges en deux nuances de teintes. Le meuble vasque ainsi que le sol et la tablier de baignoire sont en teck afin de garder un esprit naturel et chaleureux.
Le laiton est présent par petites touches sur l’ensemble de l’appartement : poignées de meubles, table bistrot, luminaires… Un canapé cosy blanc avec des petites tables vertes mobiles et un tapis graphique reprenant un motif floral composent l’espace salon tandis qu’une table à allonges laquée blanche avec des chaises design transparentes meublent l’espace repas pour recevoir famille et amis, en toute simplicité.
Küchen mit Rückwand aus Terrakottafliesen und Elektrogeräten mit Frontblende Ideen und Design
9