Küchen mit Rückwand aus Travertin und bunter Arbeitsplatte Ideen und Design
Sortieren nach:Heute beliebt
141 – 160 von 472 Fotos
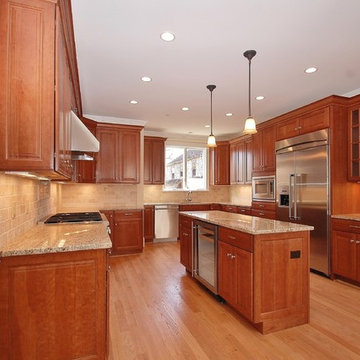
Große Klassische Küche in U-Form mit Unterbauwaschbecken, profilierten Schrankfronten, hellbraunen Holzschränken, Granit-Arbeitsplatte, Küchenrückwand in Beige, Rückwand aus Travertin, Küchengeräten aus Edelstahl, braunem Holzboden, Kücheninsel, braunem Boden und bunter Arbeitsplatte in Sonstige
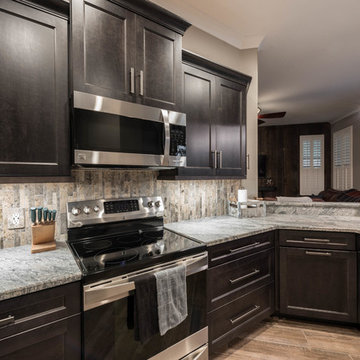
Cabinetry: Norcraft Cabinetry in the Parker door style in Maple stained Charcoal
Backsplash: A honed and filled travertine linear mosaic in Silverado from Tesoro
Hardware: Devon Kingsbridge Pull in the color Ash Gray from Top Knobs
Countertop: Granite in White Kinawa with a demi Edge Profile
Flooring: Bedrosians, Forest 8x36 in Walnut
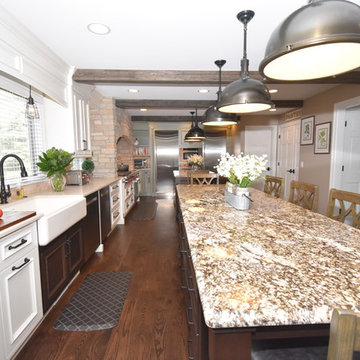
Offene, Geräumige Landhausstil Küche in L-Form mit Landhausspüle, Kassettenfronten, braunen Schränken, Granit-Arbeitsplatte, Küchenrückwand in Beige, Rückwand aus Travertin, Küchengeräten aus Edelstahl, braunem Holzboden, zwei Kücheninseln, braunem Boden und bunter Arbeitsplatte in Chicago
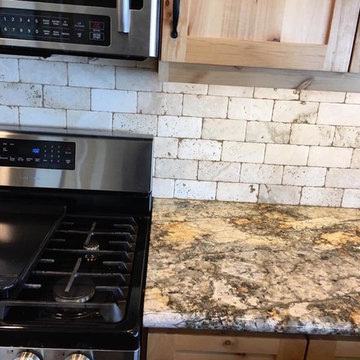
Geschlossene, Mittelgroße Rustikale Küche in L-Form mit Schrankfronten im Shaker-Stil, Küchenrückwand in Beige, Rückwand aus Travertin, Küchengeräten aus Edelstahl, hellen Holzschränken, Granit-Arbeitsplatte und bunter Arbeitsplatte in San Luis Obispo
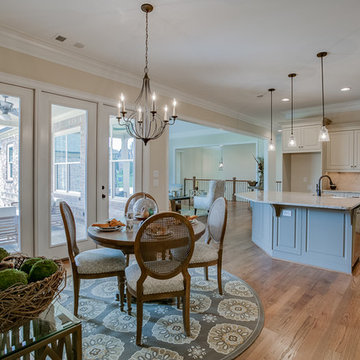
Große Klassische Küche in U-Form mit Landhausspüle, profilierten Schrankfronten, beigen Schränken, Quarzwerkstein-Arbeitsplatte, Küchenrückwand in Schwarz, Rückwand aus Travertin, Küchengeräten aus Edelstahl, braunem Holzboden, Kücheninsel, braunem Boden und bunter Arbeitsplatte in Sonstige
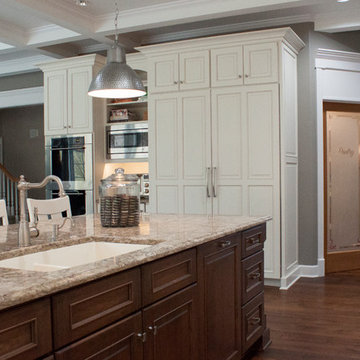
Cheryl Challenger
Zweizeilige, Große Klassische Wohnküche mit profilierten Schrankfronten, weißen Schränken, Quarzwerkstein-Arbeitsplatte, Kücheninsel, Unterbauwaschbecken, Küchenrückwand in Beige, Rückwand aus Travertin, Küchengeräten aus Edelstahl, dunklem Holzboden, braunem Boden und bunter Arbeitsplatte in New York
Zweizeilige, Große Klassische Wohnküche mit profilierten Schrankfronten, weißen Schränken, Quarzwerkstein-Arbeitsplatte, Kücheninsel, Unterbauwaschbecken, Küchenrückwand in Beige, Rückwand aus Travertin, Küchengeräten aus Edelstahl, dunklem Holzboden, braunem Boden und bunter Arbeitsplatte in New York
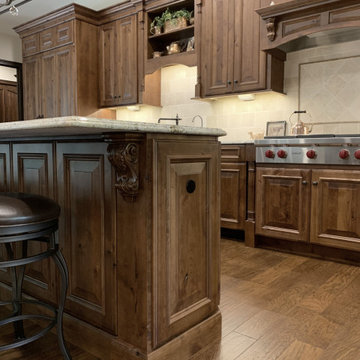
Going against the very modern and minimal look, this home embraces a more traditional look with rich warm wood stains and beautiful wood details. This home uses a mixture of Dura Supreme and Marsh Furniture cabinets to create a warm and inviting space.
Designer: Aaron Mauk
Builder: G.A. White Homes
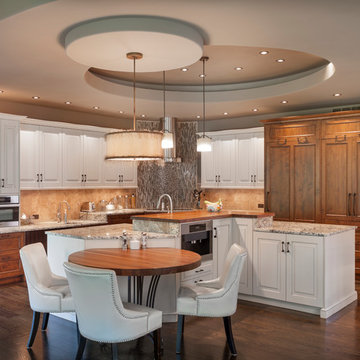
Große Moderne Küche in L-Form mit Unterbauwaschbecken, weißen Schränken, Granit-Arbeitsplatte, Küchenrückwand in Beige, Rückwand aus Travertin, Elektrogeräten mit Frontblende, dunklem Holzboden, Kücheninsel, braunem Boden, bunter Arbeitsplatte und Schrankfronten mit vertiefter Füllung in Kansas City
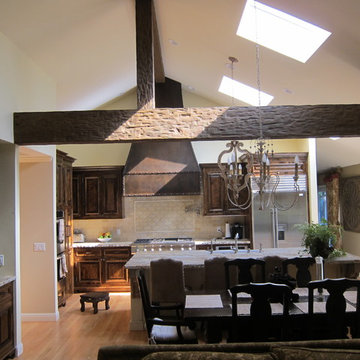
the dark wood beams replaced a full height wall with pantry cabinet the totally separated the kitchen from the family room.
Offene, Mittelgroße Klassische Küche in L-Form mit Landhausspüle, dunklen Holzschränken, Granit-Arbeitsplatte, Küchenrückwand in Beige, Küchengeräten aus Edelstahl, hellem Holzboden, braunem Boden, profilierten Schrankfronten, Rückwand aus Travertin, Kücheninsel und bunter Arbeitsplatte in San Francisco
Offene, Mittelgroße Klassische Küche in L-Form mit Landhausspüle, dunklen Holzschränken, Granit-Arbeitsplatte, Küchenrückwand in Beige, Küchengeräten aus Edelstahl, hellem Holzboden, braunem Boden, profilierten Schrankfronten, Rückwand aus Travertin, Kücheninsel und bunter Arbeitsplatte in San Francisco
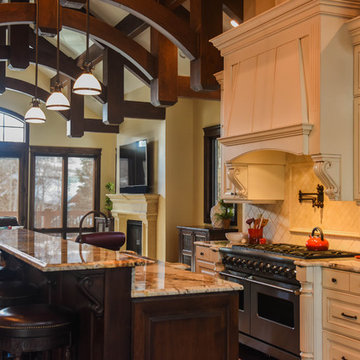
Offene, Große Klassische Küche mit Unterbauwaschbecken, Schrankfronten im Shaker-Stil, beigen Schränken, Granit-Arbeitsplatte, Küchenrückwand in Beige, Rückwand aus Travertin, Küchengeräten aus Edelstahl, dunklem Holzboden, Kücheninsel, braunem Boden und bunter Arbeitsplatte in Salt Lake City
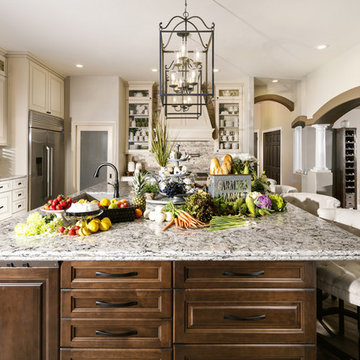
Große Klassische Wohnküche in L-Form mit Unterbauwaschbecken, profilierten Schrankfronten, beigen Schränken, Quarzwerkstein-Arbeitsplatte, bunter Rückwand, Rückwand aus Travertin, Küchengeräten aus Edelstahl, Porzellan-Bodenfliesen, Kücheninsel, braunem Boden und bunter Arbeitsplatte in Orlando
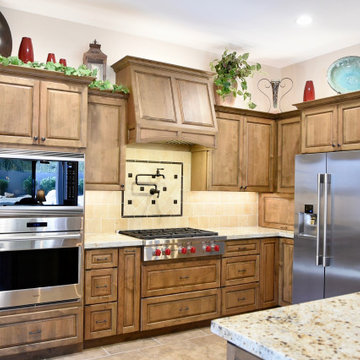
Mittelgroße Klassische Wohnküche in L-Form mit Unterbauwaschbecken, profilierten Schrankfronten, hellbraunen Holzschränken, Granit-Arbeitsplatte, Küchenrückwand in Beige, Rückwand aus Travertin, Küchengeräten aus Edelstahl, Porzellan-Bodenfliesen, Kücheninsel, braunem Boden und bunter Arbeitsplatte in Phoenix
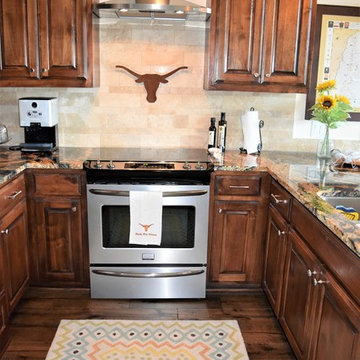
Interior Design Concepts, Interior Designer
Mittelgroße Klassische Küche in U-Form mit Unterbauwaschbecken, profilierten Schrankfronten, hellbraunen Holzschränken, Granit-Arbeitsplatte, Küchenrückwand in Beige, Rückwand aus Travertin, Küchengeräten aus Edelstahl, braunem Holzboden, Halbinsel, buntem Boden und bunter Arbeitsplatte in Austin
Mittelgroße Klassische Küche in U-Form mit Unterbauwaschbecken, profilierten Schrankfronten, hellbraunen Holzschränken, Granit-Arbeitsplatte, Küchenrückwand in Beige, Rückwand aus Travertin, Küchengeräten aus Edelstahl, braunem Holzboden, Halbinsel, buntem Boden und bunter Arbeitsplatte in Austin
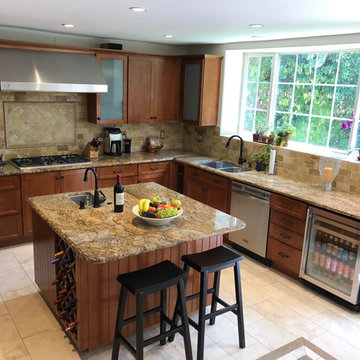
Staging this dramatic looking kitchen we kept it simple: we introduced a large bowl with fruit to counter balance the beautiful granite and travertine surfaces.
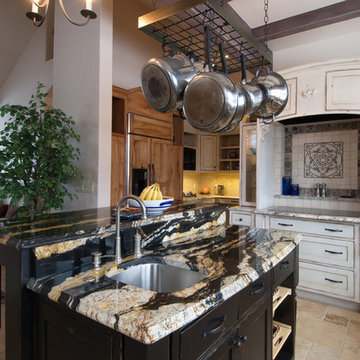
French influence elegant kitchen
Chris Marona Photography
Geschlossene Mediterrane Küche in U-Form mit Einbauwaschbecken, Schrankfronten mit vertiefter Füllung, weißen Schränken, Granit-Arbeitsplatte, bunter Rückwand, Rückwand aus Travertin, Kalkstein, Kücheninsel und bunter Arbeitsplatte in Sonstige
Geschlossene Mediterrane Küche in U-Form mit Einbauwaschbecken, Schrankfronten mit vertiefter Füllung, weißen Schränken, Granit-Arbeitsplatte, bunter Rückwand, Rückwand aus Travertin, Kalkstein, Kücheninsel und bunter Arbeitsplatte in Sonstige
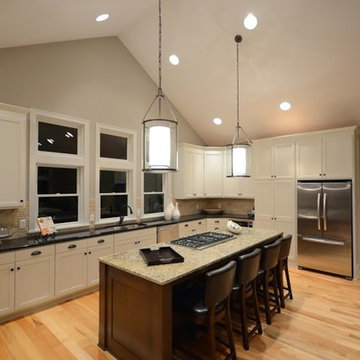
A kitchen transformation can make a big difference on ones home because for most it's the heart of the home. These lovely two tone cabinets update the space along with the granite counter tops, stainless steel appliances, recess lighting, pendant lighting, wood floors, and so much more.
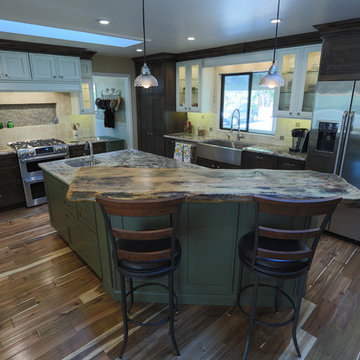
Große Klassische Wohnküche in L-Form mit Landhausspüle, Schrankfronten im Shaker-Stil, dunklen Holzschränken, Granit-Arbeitsplatte, Küchenrückwand in Beige, Rückwand aus Travertin, Küchengeräten aus Edelstahl, braunem Holzboden, Kücheninsel, braunem Boden und bunter Arbeitsplatte in Sacramento
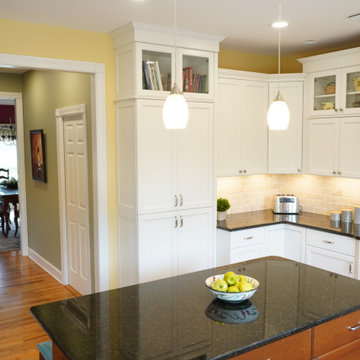
We enlarged the doorway into this Butlers Pantry to make it feel more like a room rather than a hallway. This also improved the natural lighting into the Dining Room.. The client dreamed of two-level cabinetry with display areas. So we created drama through wall cabinets with varied heights and decorative moulding. The simple travertine subway tiles flow directly into the beautiful mosaic design at the vent hood. This glass mosaic picked up the subtle tones of the granite countertops.
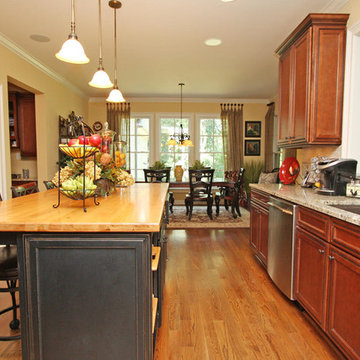
Main house kitchen - Custom built Caldwell Cline designed home with full in-law suite over garage (6 bedroom, 6 bath,elevator, 4 car garage). Photos by T&T Photos, Inc.
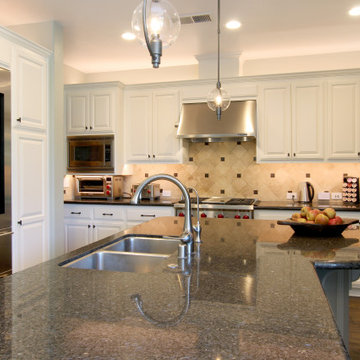
Like many projects, this one started with a simple wish from a client: turn an unused butler’s pantry between the dining room and kitchen into a fully functioning, climate-controlled wine room for his extensive collection of valuable vintages. But like many projects, the wine room is connected to the dining room which is connected to the sitting room which is connected to the entry. When you touch one room, it only makes sense to reinvigorate them all. We overhauled the entire ground floor of this lovely home.
For the wine room, I worked with Vintage Cellars in Southern California to create custom wine storage embedded with LED lighting to spotlight very special bottles. The walls are in a burgundy tone and the floors are porcelain tiles that look as if they came from an old wine cave in Tuscany. A bubble light chandelier alludes to sparkling varietals.
But as mentioned, the rest of the house came along for the ride. Since we were adding a climate-controlled wine room, the brief was to turn the rest of the house into a space that would rival any hot-spot winery in Napa.
After choosing new flooring and a new hue for the walls, the entry became a destination in itself with a huge concave metal mirror and custom bench. We knocked out a half wall that awkwardly separated the sitting room from the dining room so that after-dinner drinks could flow to the fireplace surrounded by stainless steel pebbles; and we outfitted the dining room with a new chandelier. We chose all new furniture for all spaces.
The kitchen received the least amount of work but ended up being completely transformed anyhow. At first our plan was to tear everything out, but we soon realized that the cabinetry was in good shape and only needed the dated honey pine color painted over with a cream white. We also played with the idea of changing the counter tops, but once the cabinetry changed color, the granite stood out beautifully. The final change was the removal of a pot rack over the island in favor of design-forward iron pendants.
Photo by: Genia Barnes
Küchen mit Rückwand aus Travertin und bunter Arbeitsplatte Ideen und Design
8