Küchen mit Rückwand aus unterschiedlichen Materialien Ideen und Design
Suche verfeinern:
Budget
Sortieren nach:Heute beliebt
1 – 20 von 53 Fotos
1 von 3

Trent Bell
Rustikale Küchenbar in U-Form mit Landhausspüle, roten Schränken, Speckstein-Arbeitsplatte, Küchengeräten aus Edelstahl, braunem Holzboden und Rückwand-Fenster in Portland Maine
Rustikale Küchenbar in U-Form mit Landhausspüle, roten Schränken, Speckstein-Arbeitsplatte, Küchengeräten aus Edelstahl, braunem Holzboden und Rückwand-Fenster in Portland Maine
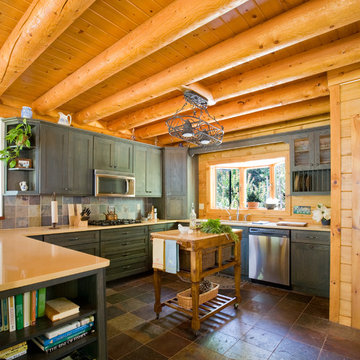
Home by: Katahdin Cedar Log Homes
Photos by: Geoffrey Hodgdon
Klassische Küche mit Schrankfronten mit vertiefter Füllung, Küchengeräten aus Edelstahl, Schieferboden und Rückwand aus Schiefer in Washington, D.C.
Klassische Küche mit Schrankfronten mit vertiefter Füllung, Küchengeräten aus Edelstahl, Schieferboden und Rückwand aus Schiefer in Washington, D.C.

Rustikale Küchenbar mit Elektrogeräten mit Frontblende, Arbeitsplatte aus Holz, Schrankfronten mit vertiefter Füllung, hellbraunen Holzschränken, Küchenrückwand in Braun und Rückwand aus Metallfliesen in Sonstige

Mike Gullion
Urige Küche in L-Form mit Unterbauwaschbecken, profilierten Schrankfronten, schwarzen Schränken, Arbeitsplatte aus Holz, bunter Rückwand, Rückwand aus Stein und Küchengeräten aus Edelstahl in Sonstige
Urige Küche in L-Form mit Unterbauwaschbecken, profilierten Schrankfronten, schwarzen Schränken, Arbeitsplatte aus Holz, bunter Rückwand, Rückwand aus Stein und Küchengeräten aus Edelstahl in Sonstige
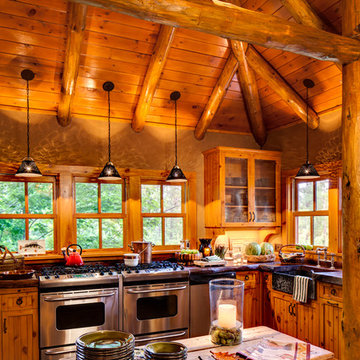
The open kitchen features highly varnished wooden countertops and charming open shelves.
Urige Küche mit Landhausspüle, hellbraunen Holzschränken, Rückwand-Fenster, Küchengeräten aus Edelstahl, Kücheninsel, dunklem Holzboden und braunem Boden in Milwaukee
Urige Küche mit Landhausspüle, hellbraunen Holzschränken, Rückwand-Fenster, Küchengeräten aus Edelstahl, Kücheninsel, dunklem Holzboden und braunem Boden in Milwaukee
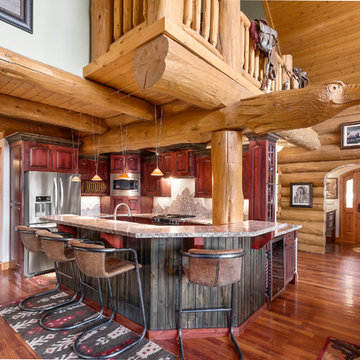
Große Urige Küche in U-Form mit profilierten Schrankfronten, dunklen Holzschränken, bunter Rückwand, Küchengeräten aus Edelstahl, braunem Holzboden, bunter Arbeitsplatte, Unterbauwaschbecken, Granit-Arbeitsplatte, Rückwand aus Stein, braunem Boden und Halbinsel in Denver

This project's final result exceeded even our vision for the space! This kitchen is part of a stunning traditional log home in Evergreen, CO. The original kitchen had some unique touches, but was dated and not a true reflection of our client. The existing kitchen felt dark despite an amazing amount of natural light, and the colors and textures of the cabinetry felt heavy and expired. The client wanted to keep with the traditional rustic aesthetic that is present throughout the rest of the home, but wanted a much brighter space and slightly more elegant appeal. Our scope included upgrades to just about everything: new semi-custom cabinetry, new quartz countertops, new paint, new light fixtures, new backsplash tile, and even a custom flue over the range. We kept the original flooring in tact, retained the original copper range hood, and maintained the same layout while optimizing light and function. The space is made brighter by a light cream primary cabinetry color, and additional feature lighting everywhere including in cabinets, under cabinets, and in toe kicks. The new kitchen island is made of knotty alder cabinetry and topped by Cambria quartz in Oakmoor. The dining table shares this same style of quartz and is surrounded by custom upholstered benches in Kravet's Cowhide suede. We introduced a new dramatic antler chandelier at the end of the island as well as Restoration Hardware accent lighting over the dining area and sconce lighting over the sink area open shelves. We utilized composite sinks in both the primary and bar locations, and accented these with farmhouse style bronze faucets. Stacked stone covers the backsplash, and a handmade elk mosaic adorns the space above the range for a custom look that is hard to ignore. We finished the space with a light copper paint color to add extra warmth and finished cabinetry with rustic bronze hardware. This project is breathtaking and we are so thrilled our client can enjoy this kitchen for many years to come!

Tuck Fauntlerey
Rustikale Küche ohne Insel in L-Form mit Landhausspüle, flächenbündigen Schrankfronten, hellbraunen Holzschränken, Küchenrückwand in Schwarz, Rückwand aus Stein, bunten Elektrogeräten und dunklem Holzboden in Sonstige
Rustikale Küche ohne Insel in L-Form mit Landhausspüle, flächenbündigen Schrankfronten, hellbraunen Holzschränken, Küchenrückwand in Schwarz, Rückwand aus Stein, bunten Elektrogeräten und dunklem Holzboden in Sonstige
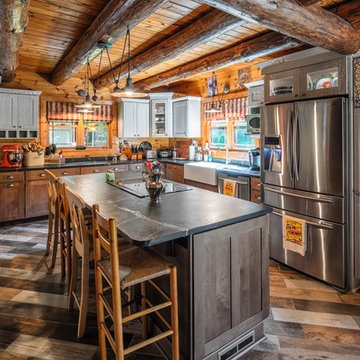
Urige Küche in L-Form mit Landhausspüle, Schrankfronten im Shaker-Stil, dunklen Holzschränken, Rückwand aus Holz, Küchengeräten aus Edelstahl, Kücheninsel, buntem Boden und schwarzer Arbeitsplatte in New York
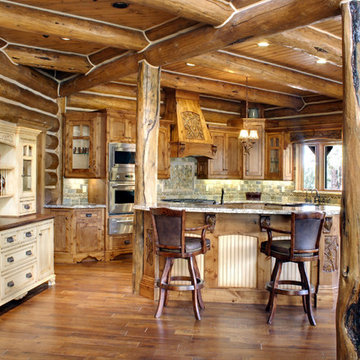
Offene, Mittelgroße Rustikale Küche in L-Form mit hellbraunen Holzschränken, Rückwand aus Keramikfliesen, Küchengeräten aus Edelstahl, braunem Holzboden, Kücheninsel, Unterbauwaschbecken, Schrankfronten im Shaker-Stil, Granit-Arbeitsplatte, Küchenrückwand in Grün und braunem Boden in Atlanta
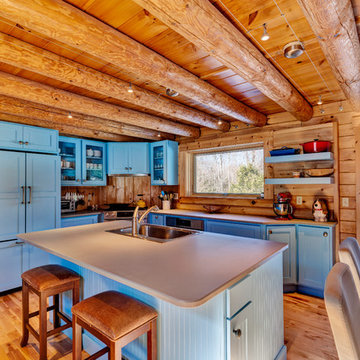
GBH Photography, Lauren Nelson
Offene, Mittelgroße Rustikale Küche in L-Form mit Schrankfronten im Shaker-Stil, blauen Schränken, Mineralwerkstoff-Arbeitsplatte, Kücheninsel, grauer Arbeitsplatte, Waschbecken, Rückwand aus Holz, braunem Holzboden und Elektrogeräten mit Frontblende in Burlington
Offene, Mittelgroße Rustikale Küche in L-Form mit Schrankfronten im Shaker-Stil, blauen Schränken, Mineralwerkstoff-Arbeitsplatte, Kücheninsel, grauer Arbeitsplatte, Waschbecken, Rückwand aus Holz, braunem Holzboden und Elektrogeräten mit Frontblende in Burlington

Open plan kitchen living area in a log cabin on the outskirts of London. This is the designer's own home.
All of the furniture has been sourced from high street retailers, car boot sales, ebay, handed down and upcycled.
The kitchens is Howdens Trade.
Design by Pia Pelkonen
Photography by Richard Chivers
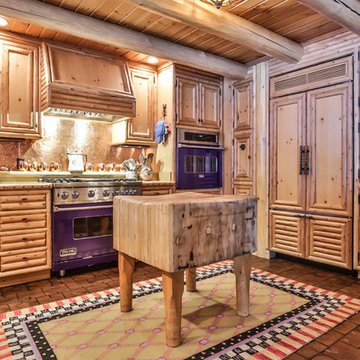
Urige Küche mit Landhausspüle, hellen Holzschränken, Arbeitsplatte aus Holz, Küchenrückwand in Braun, Rückwand aus Metallfliesen, Elektrogeräten mit Frontblende, Kücheninsel und braunem Boden in Sonstige
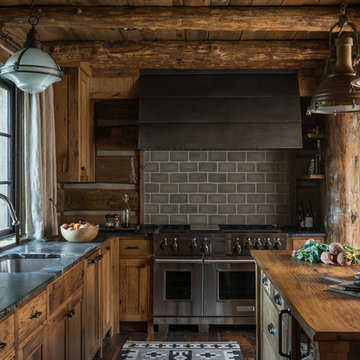
Audrey Hall
Urige Küche mit Unterbauwaschbecken, Glasfronten, hellbraunen Holzschränken, Küchenrückwand in Grau, Rückwand aus Metrofliesen, Küchengeräten aus Edelstahl und Kücheninsel in Philadelphia
Urige Küche mit Unterbauwaschbecken, Glasfronten, hellbraunen Holzschränken, Küchenrückwand in Grau, Rückwand aus Metrofliesen, Küchengeräten aus Edelstahl und Kücheninsel in Philadelphia
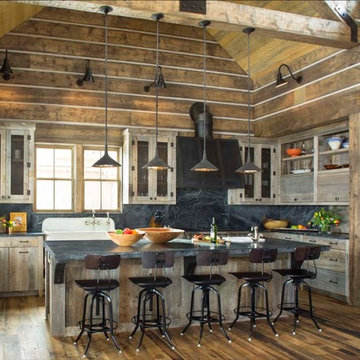
Urige Küche mit Landhausspüle, flächenbündigen Schrankfronten, weißen Schränken, Küchenrückwand in Schwarz, Rückwand aus Stein, dunklem Holzboden, Kücheninsel und Elektrogeräten mit Frontblende in Denver
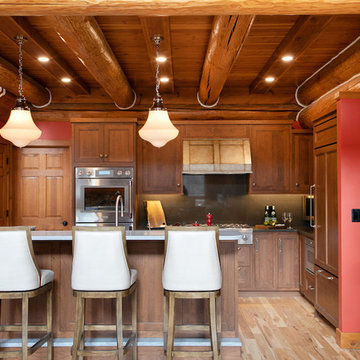
GENEVA CABINET COMPANY, LLC. Lake Geneva WI. - Vacation home is renovated with refreshing new cherry cabinetry from Plato Woodwork, Inc. for increased efficiency while maintaining its rustic charm. Cherry cabinetry in the Briar finish with a flat sheen. Hardware from Schlub in Italian Nickel. Custom panels for SubZero refrigerator. Thermador dishwasher, microwave, ovens and range are in stainless steel. Countertops Caesarstone Quartz, with raised bar with footrest.Photography by S.Photography/Shanna Wolf

Welcome to the essential refined mountain rustic home: warm, homey, and sturdy. The house’s structure is genuine heavy timber framing, skillfully constructed with mortise and tenon joinery. Distressed beams and posts have been reclaimed from old American barns to enjoy a second life as they define varied, inviting spaces. Traditional carpentry is at its best in the great room’s exquisitely crafted wood trusses. Rugged Lodge is a retreat that’s hard to return from.
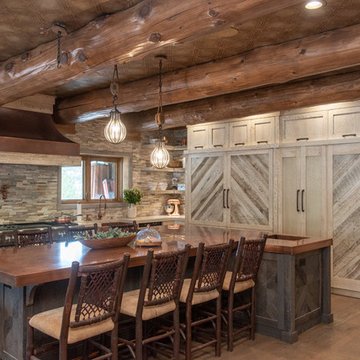
Rustikale Küchenbar mit Schrankfronten im Shaker-Stil, hellen Holzschränken, bunter Rückwand, Rückwand aus Stäbchenfliesen, dunklem Holzboden, Kücheninsel, braunem Boden und beiger Arbeitsplatte in Salt Lake City

Manufacturer: Golden Eagle Log Homes - http://www.goldeneagleloghomes.com/
Builder: Rich Leavitt – Leavitt Contracting - http://leavittcontracting.com/
Location: Mount Washington Valley, Maine
Project Name: South Carolina 2310AR
Square Feet: 4,100

Peter Zimmerman Architects // Peace Design // Audrey Hall Photography
Offene Urige Küche in L-Form mit Küchengeräten aus Edelstahl, Kücheninsel, Unterbauwaschbecken, hellbraunen Holzschränken, Küchenrückwand in Grau, Rückwand aus Metrofliesen und schwarzer Arbeitsplatte in Sonstige
Offene Urige Küche in L-Form mit Küchengeräten aus Edelstahl, Kücheninsel, Unterbauwaschbecken, hellbraunen Holzschränken, Küchenrückwand in Grau, Rückwand aus Metrofliesen und schwarzer Arbeitsplatte in Sonstige
Küchen mit Rückwand aus unterschiedlichen Materialien Ideen und Design
1