Küchen mit Rückwand aus unterschiedlichen Materialien Ideen und Design
Suche verfeinern:
Budget
Sortieren nach:Heute beliebt
121 – 140 von 259 Fotos
1 von 3
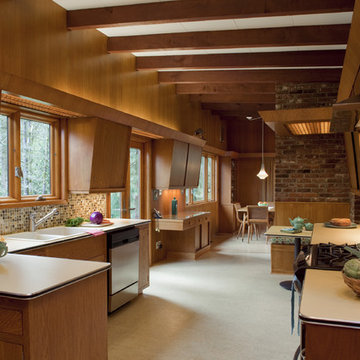
Photos: Eckert & Eckert Photography
Geschlossene, Mittelgroße Retro Küche ohne Insel in U-Form mit Rückwand aus Mosaikfliesen, Einbauwaschbecken, flächenbündigen Schrankfronten, hellbraunen Holzschränken, Laminat-Arbeitsplatte, bunter Rückwand, Küchengeräten aus Edelstahl und Teppichboden in Portland
Geschlossene, Mittelgroße Retro Küche ohne Insel in U-Form mit Rückwand aus Mosaikfliesen, Einbauwaschbecken, flächenbündigen Schrankfronten, hellbraunen Holzschränken, Laminat-Arbeitsplatte, bunter Rückwand, Küchengeräten aus Edelstahl und Teppichboden in Portland
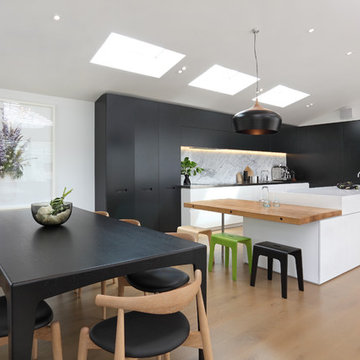
Moderne Küche mit Küchengeräten aus Edelstahl, Arbeitsplatte aus Holz, flächenbündigen Schrankfronten, Küchenrückwand in Weiß und Rückwand aus Stein in Auckland
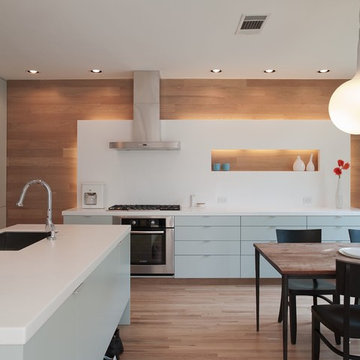
Not in love with the functionality and finishes in their generic inner city home, this client recognized that remodeling their kitchen and living room spaces were the key to longer-term functionality. Wanting plenty of natural light, richness and coolness, the clients sought a kitchen whose function would be more convenient and interactive for their family. The architect removed the peninsula counter and bartop that blocked flow from kitchen to living room by creating an island that allows for free circulation. Placing the cooktop on an exterior wall, out of the way at the edge of the space where cooking could occur uninterruptedly allowed the hood vent to have a prominent place viewable from the living room. Because of the prominence of this wall, it was given added visual impact by being clad in rich oak shiplap. Its wall of cabinets contain a countertop and backsplash that run up the wall, floating out just enough to allow backlighting behind to illuminate the wood. The backsplash contains an opening to the wood surface for the family’s favorite decorative items. The Robin’s Egg blue cabinets occur throughout, cooling it visually and at the island they create an extra tall and deep toekick for the family to store shoes. With a refreshing space in which to cook, eat and interact, this family now has a renewed love for their modest home. Photo Credit: Paul Bardagjy

Chpper Hatter Photo
10ft ceiling heights in this new home design help expand the overall space and provide enough height to include the stone hood design. The Blackberry stained cherry cabinetry for the main cabinetry provides the contrast for the natural stone hood. The island cabinetry is Straw color on Alder wood. This light color helps the overall space stay light. The custom desk is in the kitchen for easy access to recipes and school schedules.
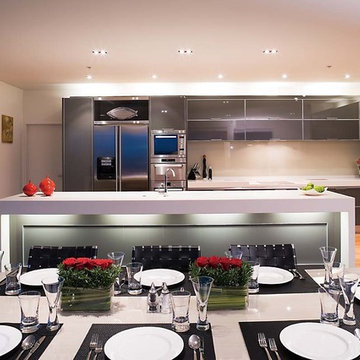
Zweizeilige Moderne Wohnküche mit Küchengeräten aus Edelstahl, flächenbündigen Schrankfronten, grauen Schränken, Mineralwerkstoff-Arbeitsplatte, Küchenrückwand in Beige, Glasrückwand, hellem Holzboden und Kücheninsel in Los Angeles

Offene Stilmix Küche mit Schrankfronten im Shaker-Stil, blauen Schränken, Arbeitsplatte aus Holz, Kücheninsel, Doppelwaschbecken, Küchenrückwand in Weiß, Rückwand aus Metrofliesen und buntem Boden in Oxfordshire
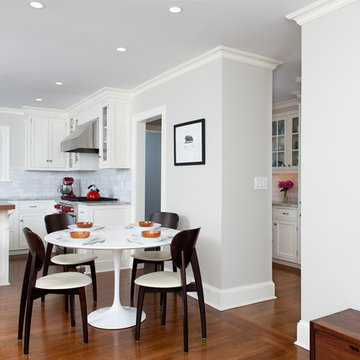
Photos by Scott LePage Photography
Klassische Küche mit Rückwand aus Metrofliesen in New York
Klassische Küche mit Rückwand aus Metrofliesen in New York

Tony Giammarino
Offene, Große Urige Küche in U-Form mit Unterbauwaschbecken, profilierten Schrankfronten, hellbraunen Holzschränken, Granit-Arbeitsplatte, Küchenrückwand in Braun, Rückwand aus Stein, Küchengeräten aus Edelstahl, Halbinsel, Terrakottaboden und rotem Boden in Richmond
Offene, Große Urige Küche in U-Form mit Unterbauwaschbecken, profilierten Schrankfronten, hellbraunen Holzschränken, Granit-Arbeitsplatte, Küchenrückwand in Braun, Rückwand aus Stein, Küchengeräten aus Edelstahl, Halbinsel, Terrakottaboden und rotem Boden in Richmond
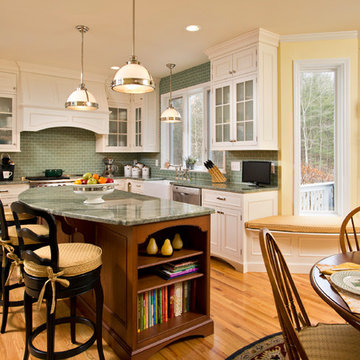
This kitchen island provides additional storage for cookbooks, as well as casual bar seating.
Scott Bergmann Photography
Mittelgroße Klassische Küche in L-Form mit Schrankfronten mit vertiefter Füllung, Rückwand aus Metrofliesen, Küchenrückwand in Grün, weißen Schränken, Landhausspüle, Küchengeräten aus Edelstahl, braunem Holzboden und Kücheninsel in Boston
Mittelgroße Klassische Küche in L-Form mit Schrankfronten mit vertiefter Füllung, Rückwand aus Metrofliesen, Küchenrückwand in Grün, weißen Schränken, Landhausspüle, Küchengeräten aus Edelstahl, braunem Holzboden und Kücheninsel in Boston

Kitchen was a renovation of a 70's white plastic laminate kitchen. We gutted the room to allow for the taste of our clients to shine with updated materials. The cabinetry is custom from our own cabinetry line. The counter tops and backsplash are handpainted custom designed tiles made in France. The floors are wood beams cut short side and laid to show the grain. We also created a cabinetry nook made of stone to house a display area and server. We used the existing skylights, but to bring it all together we installed reclaimed wood clapboards on the ceiling and reclaimed wood timbers to create some sense of architecture. The photograph was taken by Peter Rywmid
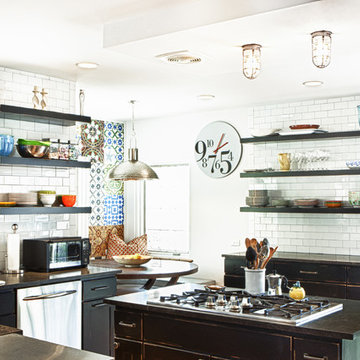
Full kitchen remodel in a 1940's tudor to an industrial commercial style eat-in kitchen with custom designed and built breakfast nook. Cuban tile mosaic built in corner. Honed granite countertops. Subway tile walls. Built-in Pantry. Distressed cabinets. Photo by www.zornphoto.com
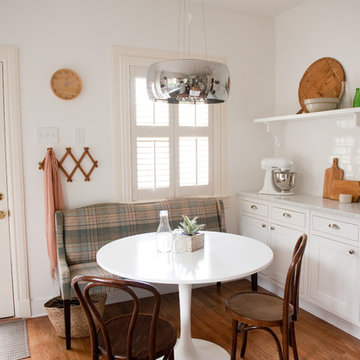
Contractor: George Brunson of Brunson Restoration and Remodeling
Photo by Emily McCall
Klassische Küche mit Rückwand aus Metrofliesen in Dallas
Klassische Küche mit Rückwand aus Metrofliesen in Dallas
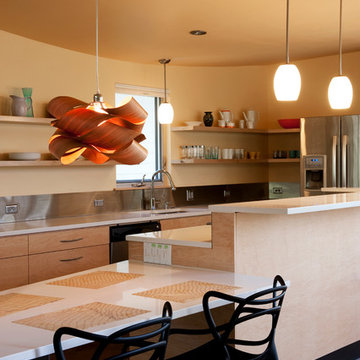
Casey Woods Photography
Zweizeilige, Mittelgroße Moderne Wohnküche mit Unterbauwaschbecken, flächenbündigen Schrankfronten, hellen Holzschränken, Küchenrückwand in Metallic, Küchengeräten aus Edelstahl, Quarzwerkstein-Arbeitsplatte, Betonboden und Kücheninsel in Austin
Zweizeilige, Mittelgroße Moderne Wohnküche mit Unterbauwaschbecken, flächenbündigen Schrankfronten, hellen Holzschränken, Küchenrückwand in Metallic, Küchengeräten aus Edelstahl, Quarzwerkstein-Arbeitsplatte, Betonboden und Kücheninsel in Austin
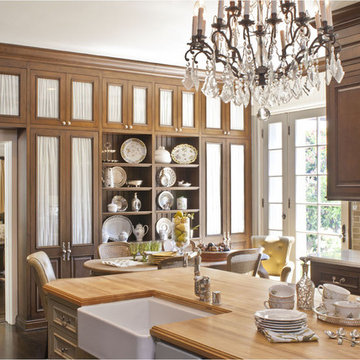
Photo by Grey Crawford
Mittelgroße Klassische Wohnküche mit Landhausspüle, profilierten Schrankfronten, hellbraunen Holzschränken, Quarzwerkstein-Arbeitsplatte, Küchenrückwand in Beige, Rückwand aus Metrofliesen, Küchengeräten aus Edelstahl, dunklem Holzboden, Kücheninsel, braunem Boden und weißer Arbeitsplatte in Los Angeles
Mittelgroße Klassische Wohnküche mit Landhausspüle, profilierten Schrankfronten, hellbraunen Holzschränken, Quarzwerkstein-Arbeitsplatte, Küchenrückwand in Beige, Rückwand aus Metrofliesen, Küchengeräten aus Edelstahl, dunklem Holzboden, Kücheninsel, braunem Boden und weißer Arbeitsplatte in Los Angeles

Landhausstil Küche mit Landhausspüle, Marmor-Arbeitsplatte, weißen Schränken, Küchenrückwand in Weiß, Rückwand aus Stein und Küchengeräten aus Edelstahl in Seattle
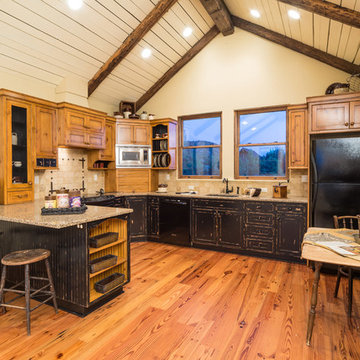
Chandler Photography
Contractor: Chuck Rose of CL Rose Construction - http://clroseconstruction.com
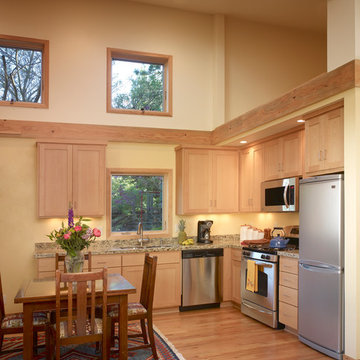
Steve Smith, ImaginePhotographics
Offene Klassische Küche in L-Form mit Unterbauwaschbecken, Schrankfronten im Shaker-Stil, hellen Holzschränken, Granit-Arbeitsplatte, Rückwand aus Stein und Küchengeräten aus Edelstahl in Portland
Offene Klassische Küche in L-Form mit Unterbauwaschbecken, Schrankfronten im Shaker-Stil, hellen Holzschränken, Granit-Arbeitsplatte, Rückwand aus Stein und Küchengeräten aus Edelstahl in Portland
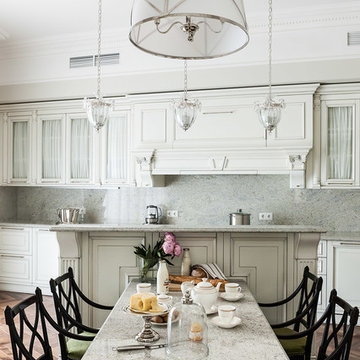
Klassische Wohnküche mit Glasfronten, weißen Schränken, Küchenrückwand in Grau, Rückwand aus Stein und Granit-Arbeitsplatte in Moskau
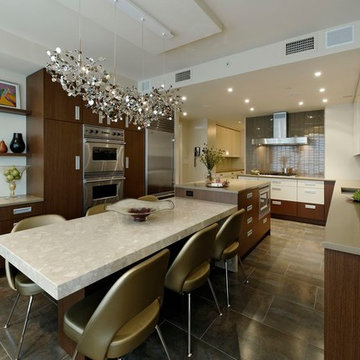
Washington, D.C. - Contemporary - Penthouse Kitchen Design by #PaulBentham4JenniferGilmer.
Photography by Bob Narod.
http://www.gilmerkitchens.com/
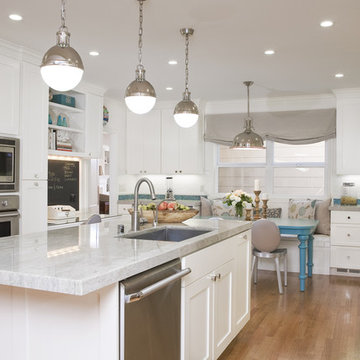
Zweizeilige Klassische Küche mit Küchengeräten aus Edelstahl, Waschbecken, Schrankfronten im Shaker-Stil, weißen Schränken, Küchenrückwand in Weiß und Rückwand aus Metrofliesen in San Francisco
Küchen mit Rückwand aus unterschiedlichen Materialien Ideen und Design
7