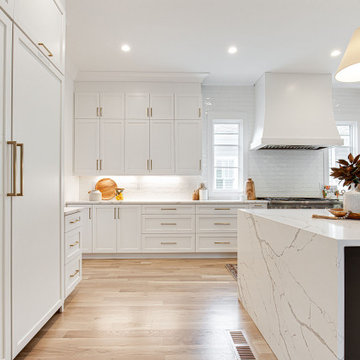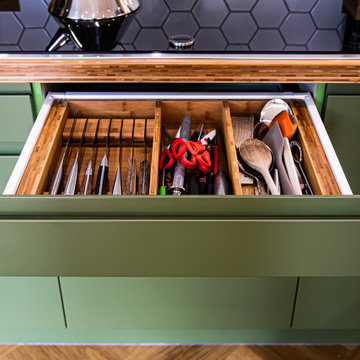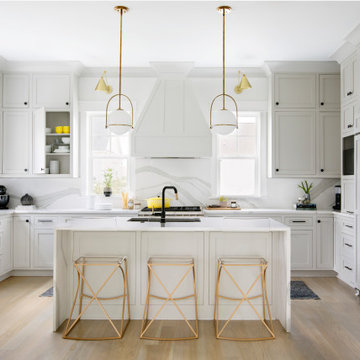Küchen mit Rückwand aus unterschiedlichen Materialien und Elektrogeräten mit Frontblende Ideen und Design
Suche verfeinern:
Budget
Sortieren nach:Heute beliebt
141 – 160 von 76.360 Fotos
1 von 3

Geschlossene, Kleine Klassische Küche mit Landhausspüle, Schrankfronten mit vertiefter Füllung, grünen Schränken, Marmor-Arbeitsplatte, Küchenrückwand in Rot, Rückwand aus Backstein, Elektrogeräten mit Frontblende, braunem Holzboden und weißer Arbeitsplatte in Sonstige

Kitchen remodel with beaded inset cabinets , stained accents , neolith countertops , gold accents , paneled appliances , lots of accent lighting , ilve range , mosaic tile backsplash , arched coffee bar , banquette seating , mitered countertops and lots more

This kitchen was designed with all custom cabinetry with the lower cabinets finished in Sherwin Williams Iron Ore and the upper cabinets finished in Sherwin Williams Origami. The quartzite countertops carry up the backsplash at the back. The gold faucet and fixtures add a bit of warmth to the cooler colors of the kitchen.

Mid-Century Modern Restoration
Mittelgroße Mid-Century Wohnküche mit Unterbauwaschbecken, flächenbündigen Schrankfronten, braunen Schränken, Quarzwerkstein-Arbeitsplatte, Küchenrückwand in Weiß, Rückwand aus Quarzwerkstein, Elektrogeräten mit Frontblende, Terrazzo-Boden, Kücheninsel, weißem Boden, weißer Arbeitsplatte und freigelegten Dachbalken in Minneapolis
Mittelgroße Mid-Century Wohnküche mit Unterbauwaschbecken, flächenbündigen Schrankfronten, braunen Schränken, Quarzwerkstein-Arbeitsplatte, Küchenrückwand in Weiß, Rückwand aus Quarzwerkstein, Elektrogeräten mit Frontblende, Terrazzo-Boden, Kücheninsel, weißem Boden, weißer Arbeitsplatte und freigelegten Dachbalken in Minneapolis

This project opened up the kitchen space and connection to the garden by adding a side return. This created a larger kitchen/dining room and incorporated a utility space and separate ground floor WC into the scheme.

Our clients wanted to replace an existing suburban home with a modern house at the same Lexington address where they had lived for years. The structure the clients envisioned would complement their lives and integrate the interior of the home with the natural environment of their generous property. The sleek, angular home is still a respectful neighbor, especially in the evening, when warm light emanates from the expansive transparencies used to open the house to its surroundings. The home re-envisions the suburban neighborhood in which it stands, balancing relationship to the neighborhood with an updated aesthetic.
The floor plan is arranged in a “T” shape which includes a two-story wing consisting of individual studies and bedrooms and a single-story common area. The two-story section is arranged with great fluidity between interior and exterior spaces and features generous exterior balconies. A staircase beautifully encased in glass stands as the linchpin between the two areas. The spacious, single-story common area extends from the stairwell and includes a living room and kitchen. A recessed wooden ceiling defines the living room area within the open plan space.
Separating common from private spaces has served our clients well. As luck would have it, construction on the house was just finishing up as we entered the Covid lockdown of 2020. Since the studies in the two-story wing were physically and acoustically separate, zoom calls for work could carry on uninterrupted while life happened in the kitchen and living room spaces. The expansive panes of glass, outdoor balconies, and a broad deck along the living room provided our clients with a structured sense of continuity in their lives without compromising their commitment to aesthetically smart and beautiful design.

Offene, Große Klassische Küche in L-Form mit Schrankfronten im Shaker-Stil, weißen Schränken, Quarzwerkstein-Arbeitsplatte, Küchenrückwand in Weiß, Rückwand aus Metrofliesen, Elektrogeräten mit Frontblende, hellem Holzboden, Kücheninsel und weißer Arbeitsplatte in Atlanta

Offene, Große Klassische Küche in L-Form mit Landhausspüle, Kassettenfronten, weißen Schränken, Onyx-Arbeitsplatte, Küchenrückwand in Weiß, Rückwand aus Quarzwerkstein, Elektrogeräten mit Frontblende, hellem Holzboden, zwei Kücheninseln, buntem Boden und weißer Arbeitsplatte in San Francisco

Offene, Mittelgroße Moderne Küche in L-Form mit Einbauwaschbecken, Kassettenfronten, grünen Schränken, Arbeitsplatte aus Holz, Küchenrückwand in Beige, Rückwand aus Terrakottafliesen, Elektrogeräten mit Frontblende, hellem Holzboden, Kücheninsel, braunem Boden und brauner Arbeitsplatte in Paris

Attention transformation spectaculaire !!
Cette cuisine est superbe, c’est vraiment tout ce que j’aime :
De belles pièces comme l’îlot en céramique effet marbre, la cuve sous plan, ou encore la hotte très large;
De la technologie avec la TV motorisée dissimulée dans son bloc et le puit de lumière piloté directement de son smartphone;
Une association intemporelle du blanc et du bois, douce et chaleureuse.
On se sent bien dans cette spacieuse cuisine, autant pour cuisiner que pour recevoir, ou simplement, prendre un café avec élégance.
Les travaux préparatoires (carrelage et peinture) ont été réalisés par la société ANB. Les photos ont été réalisées par Virginie HAMON.
Il me tarde de lire vos commentaires pour savoir ce que vous pensez de cette nouvelle création.
Et si vous aussi vous souhaitez transformer votre cuisine en cuisine de rêve, contactez-moi dès maintenant.

For this rare build, we co-remodeled with the client, an architect who came to us looking for a kitchen-expert to match the new home design.
They were creating a warm, tactile, Scandi-Modern aesthetic, so we sourced organic materials and contrasted them with dark, industrial components.
Simple light grey countertops and white walls were paired with thick, clean drawers and shelves and flanked slick graphite grey cabinets. The island mirrored the countertops and drawers and was married with a large, slab-legged wooden table and darker wood chairs.
Finally, a slim, long hanging light echoed the graphite grey cabinets and created a line of vision that pointed to the kitchen’s large windows that displayed a lush, green exterior.
Together, the space felt at once contemporary and natural.

Bright kitchen/living space with timber sliding doors looking out onto the garden.
Einzeilige, Mittelgroße Moderne Küche mit Unterbauwaschbecken, grauen Schränken, Quarzit-Arbeitsplatte, Küchenrückwand in Weiß, Rückwand aus Stein, Elektrogeräten mit Frontblende, braunem Holzboden, Kücheninsel, weißer Arbeitsplatte und Deckengestaltungen in London
Einzeilige, Mittelgroße Moderne Küche mit Unterbauwaschbecken, grauen Schränken, Quarzit-Arbeitsplatte, Küchenrückwand in Weiß, Rückwand aus Stein, Elektrogeräten mit Frontblende, braunem Holzboden, Kücheninsel, weißer Arbeitsplatte und Deckengestaltungen in London

Große Klassische Küche in L-Form mit Unterbauwaschbecken, Schrankfronten mit vertiefter Füllung, blauen Schränken, Quarzit-Arbeitsplatte, bunter Rückwand, Rückwand aus Mosaikfliesen, Elektrogeräten mit Frontblende, dunklem Holzboden, Kücheninsel, braunem Boden und weißer Arbeitsplatte

Offene, Mittelgroße Küche ohne Insel in L-Form mit flächenbündigen Schrankfronten, grünen Schränken, Arbeitsplatte aus Holz, Küchenrückwand in Weiß, Rückwand aus Mosaikfliesen, Elektrogeräten mit Frontblende, braunem Holzboden, braunem Boden und brauner Arbeitsplatte in Sonstige

Offene, Mittelgroße Küche ohne Insel in L-Form mit flächenbündigen Schrankfronten, grünen Schränken, Arbeitsplatte aus Holz, Küchenrückwand in Weiß, Rückwand aus Mosaikfliesen, Elektrogeräten mit Frontblende, braunem Holzboden, braunem Boden und brauner Arbeitsplatte in Sonstige

Offene, Mittelgroße Klassische Küche in L-Form mit Waschbecken, Schrankfronten im Shaker-Stil, weißen Schränken, Mineralwerkstoff-Arbeitsplatte, Küchenrückwand in Gelb, Rückwand aus Porzellanfliesen, Elektrogeräten mit Frontblende, hellem Holzboden, Kücheninsel, braunem Boden und weißer Arbeitsplatte in Toronto

Offene, Einzeilige, Kleine Küche mit Unterbauwaschbecken, Kassettenfronten, beigen Schränken, Laminat-Arbeitsplatte, Küchenrückwand in Weiß, Rückwand aus Stäbchenfliesen, Elektrogeräten mit Frontblende und Laminat in Bordeaux

Maritime Küche in U-Form mit Unterbauwaschbecken, Kassettenfronten, grauen Schränken, Küchenrückwand in Weiß, Rückwand aus Stein, Elektrogeräten mit Frontblende, braunem Holzboden, braunem Boden und weißer Arbeitsplatte in Charleston

Offene, Kleine Moderne Küche in L-Form mit Waschbecken, flächenbündigen Schrankfronten, blauen Schränken, Arbeitsplatte aus Holz, Küchenrückwand in Blau, Rückwand aus Keramikfliesen, Elektrogeräten mit Frontblende, Terrazzo-Boden, buntem Boden und brauner Arbeitsplatte in Paris

Phillipsburg blue cabinets with dark oak flooring and gorgeous Cle Tile zellige tiles
Mittelgroße Landhausstil Küche in U-Form mit Landhausspüle, Schrankfronten im Shaker-Stil, blauen Schränken, Quarzwerkstein-Arbeitsplatte, Küchenrückwand in Weiß, Rückwand aus Metrofliesen, Elektrogeräten mit Frontblende, dunklem Holzboden, braunem Boden, weißer Arbeitsplatte und gewölbter Decke in Denver
Mittelgroße Landhausstil Küche in U-Form mit Landhausspüle, Schrankfronten im Shaker-Stil, blauen Schränken, Quarzwerkstein-Arbeitsplatte, Küchenrückwand in Weiß, Rückwand aus Metrofliesen, Elektrogeräten mit Frontblende, dunklem Holzboden, braunem Boden, weißer Arbeitsplatte und gewölbter Decke in Denver
Küchen mit Rückwand aus unterschiedlichen Materialien und Elektrogeräten mit Frontblende Ideen und Design
8