Küchen mit Rückwand aus unterschiedlichen Materialien und gelbem Boden Ideen und Design
Suche verfeinern:
Budget
Sortieren nach:Heute beliebt
101 – 120 von 2.962 Fotos
1 von 3
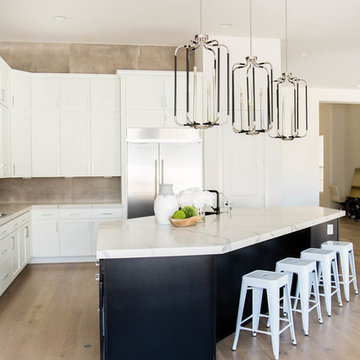
Black and white kitchen with black island color and white cabinets. Large veining in the quartz counter tops.
Offene, Große Klassische Küche mit Waschbecken, Schrankfronten im Shaker-Stil, weißen Schränken, Quarzwerkstein-Arbeitsplatte, Küchenrückwand in Grau, Rückwand aus Zementfliesen, Küchengeräten aus Edelstahl, hellem Holzboden, Kücheninsel, gelbem Boden und weißer Arbeitsplatte in Phoenix
Offene, Große Klassische Küche mit Waschbecken, Schrankfronten im Shaker-Stil, weißen Schränken, Quarzwerkstein-Arbeitsplatte, Küchenrückwand in Grau, Rückwand aus Zementfliesen, Küchengeräten aus Edelstahl, hellem Holzboden, Kücheninsel, gelbem Boden und weißer Arbeitsplatte in Phoenix
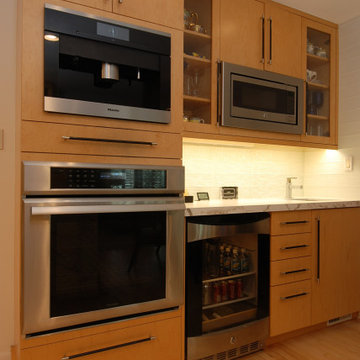
Mittelgroße Moderne Wohnküche in U-Form mit Unterbauwaschbecken, flächenbündigen Schrankfronten, hellen Holzschränken, Quarzit-Arbeitsplatte, Küchenrückwand in Weiß, Rückwand aus Metrofliesen, Küchengeräten aus Edelstahl, hellem Holzboden, gelbem Boden und weißer Arbeitsplatte in Chicago
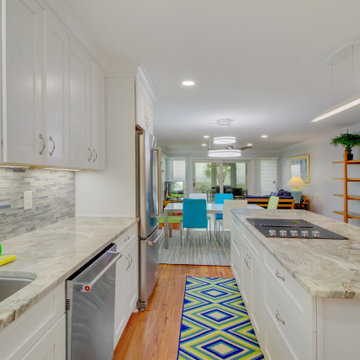
Offene, Mittelgroße Klassische Küche in L-Form mit Unterbauwaschbecken, Schrankfronten im Shaker-Stil, weißen Schränken, Quarzit-Arbeitsplatte, Küchenrückwand in Blau, Rückwand aus Mosaikfliesen, Küchengeräten aus Edelstahl, hellem Holzboden, Kücheninsel, gelbem Boden und bunter Arbeitsplatte in Charleston
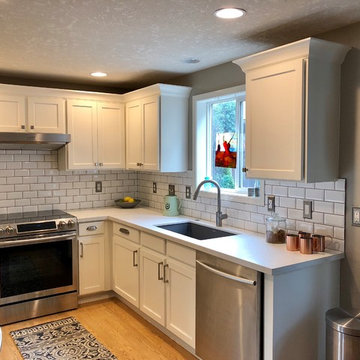
Monogram Interior Design
Geschlossene, Kleine Klassische Küche ohne Insel in U-Form mit Unterbauwaschbecken, Schrankfronten mit vertiefter Füllung, weißen Schränken, Quarzwerkstein-Arbeitsplatte, Rückwand aus Metrofliesen, Küchengeräten aus Edelstahl, hellem Holzboden, gelbem Boden und weißer Arbeitsplatte in Portland
Geschlossene, Kleine Klassische Küche ohne Insel in U-Form mit Unterbauwaschbecken, Schrankfronten mit vertiefter Füllung, weißen Schränken, Quarzwerkstein-Arbeitsplatte, Rückwand aus Metrofliesen, Küchengeräten aus Edelstahl, hellem Holzboden, gelbem Boden und weißer Arbeitsplatte in Portland
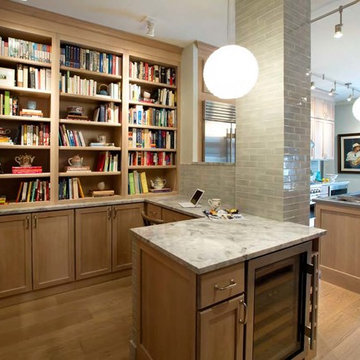
Zweizeilige, Mittelgroße Klassische Küche mit Vorratsschrank, integriertem Waschbecken, Schrankfronten im Shaker-Stil, hellen Holzschränken, Quarzit-Arbeitsplatte, Küchenrückwand in Grau, Rückwand aus Keramikfliesen, Küchengeräten aus Edelstahl, hellem Holzboden, Kücheninsel und gelbem Boden in New York
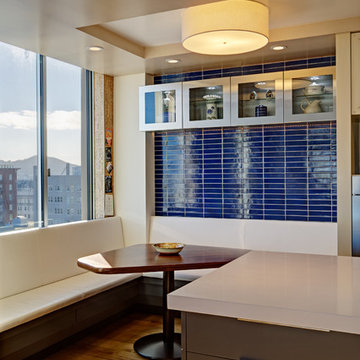
View from living room into breakfast area with custom designed banquette with leather upholstery.
Mitchell Shenker, Photography
Geschlossene, Zweizeilige, Kleine Moderne Küche mit Unterbauwaschbecken, flächenbündigen Schrankfronten, Edelstahlfronten, Mineralwerkstoff-Arbeitsplatte, Küchenrückwand in Blau, Rückwand aus Keramikfliesen, Küchengeräten aus Edelstahl, braunem Holzboden, Halbinsel und gelbem Boden in San Francisco
Geschlossene, Zweizeilige, Kleine Moderne Küche mit Unterbauwaschbecken, flächenbündigen Schrankfronten, Edelstahlfronten, Mineralwerkstoff-Arbeitsplatte, Küchenrückwand in Blau, Rückwand aus Keramikfliesen, Küchengeräten aus Edelstahl, braunem Holzboden, Halbinsel und gelbem Boden in San Francisco

Sutton Signature from the Modin Rigid LVP Collection: Refined yet natural. A white wire-brush gives the natural wood tone a distinct depth, lending it to a variety of spaces.
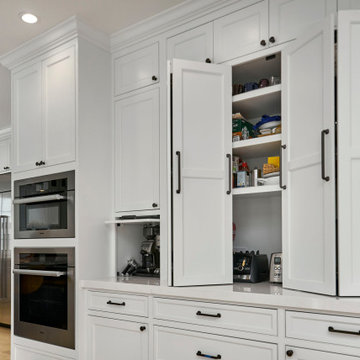
Große Klassische Küche in L-Form mit Vorratsschrank, Unterbauwaschbecken, Kassettenfronten, weißen Schränken, Quarzwerkstein-Arbeitsplatte, Küchenrückwand in Weiß, Rückwand aus Keramikfliesen, Küchengeräten aus Edelstahl, hellem Holzboden, Kücheninsel, gelbem Boden und blauer Arbeitsplatte in San Francisco
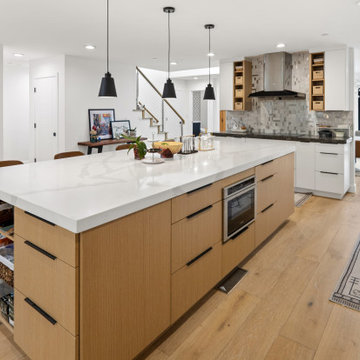
Große Moderne Wohnküche in L-Form mit Einbauwaschbecken, flächenbündigen Schrankfronten, hellen Holzschränken, Küchenrückwand in Grau, Rückwand aus Glasfliesen, Küchengeräten aus Edelstahl, hellem Holzboden, Kücheninsel, gelbem Boden und weißer Arbeitsplatte in San Francisco
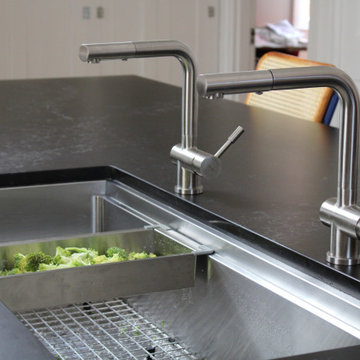
Our 46" workstation sink with built in ledge for cutting boards and other accessories. This large, single bowl sink with dual ledges can do double duty as a party prep and serving station. Double faucets allow two people to work at the sink together and keep one side of the sink usable if the other is occupied with accessories.
Shown with our stainless steel colander.

Mittelgroße Nordische Wohnküche in L-Form mit Waschbecken, Schrankfronten im Shaker-Stil, blauen Schränken, Granit-Arbeitsplatte, Küchenrückwand in Weiß, Rückwand aus Keramikfliesen, Küchengeräten aus Edelstahl, hellem Holzboden, Kücheninsel, gelbem Boden, schwarzer Arbeitsplatte und gewölbter Decke in Raleigh
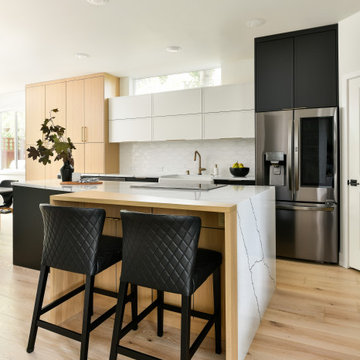
Einzeilige, Große Moderne Wohnküche mit Landhausspüle, Schrankfronten im Shaker-Stil, schwarzen Schränken, Quarzwerkstein-Arbeitsplatte, Küchenrückwand in Weiß, Rückwand aus Porzellanfliesen, Küchengeräten aus Edelstahl, braunem Holzboden, Kücheninsel, gelbem Boden und weißer Arbeitsplatte in Seattle

Geschlossene, Mittelgroße Landhausstil Küche in U-Form mit Landhausspüle, Kassettenfronten, blauen Schränken, Quarzwerkstein-Arbeitsplatte, Küchenrückwand in Weiß, Rückwand aus Holz, Küchengeräten aus Edelstahl, hellem Holzboden, Kücheninsel, gelbem Boden, weißer Arbeitsplatte und freigelegten Dachbalken in Nashville

Custom Cabinetry Creates Light and Airy Kitchen. A combination of white painted cabinetry and rustic hickory cabinets create an earthy and bright kitchen. A new larger window floods the kitchen in natural light.
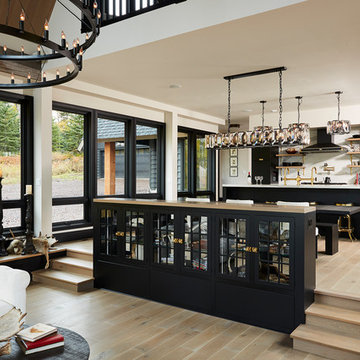
A modern rustic black and white kitchen on Lake Superior in northern Minnesota. Complete with a French Le CornuFe cooking range & Sub-Zero refrigeration and wine storage units. The sink is made by Galley and the decorative hardware and faucet by Waterworks.
photo credit: Alyssa Lee

Zweizeilige, Mittelgroße Stilmix Wohnküche mit Unterbauwaschbecken, flächenbündigen Schrankfronten, pinken Schränken, Arbeitsplatte aus Holz, Küchenrückwand in Weiß, Rückwand aus Mosaikfliesen, Küchengeräten aus Edelstahl, Laminat, Kücheninsel, gelbem Boden und gelber Arbeitsplatte in Melbourne
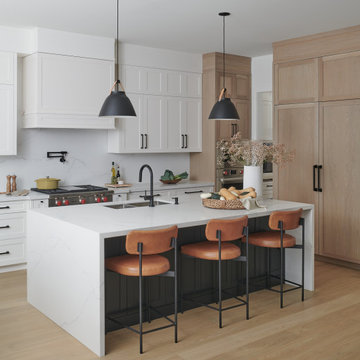
Große Moderne Wohnküche in L-Form mit Unterbauwaschbecken, Schrankfronten im Shaker-Stil, Quarzwerkstein-Arbeitsplatte, Küchenrückwand in Weiß, Rückwand aus Quarzwerkstein, Elektrogeräten mit Frontblende, hellem Holzboden, Kücheninsel und gelbem Boden in Toronto
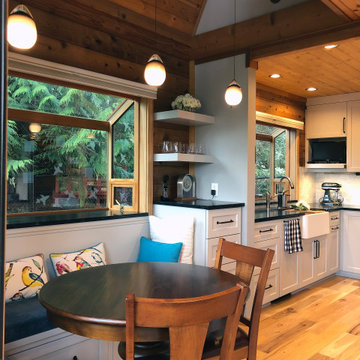
Log homes have challenges, this remodel with its new floor plan brought in soft grey cabinets, soapstone c-tops, and a marble backsplash.
View from the living room. The apron front sink has a farmhouse feel but the appliances are all modern. A banquette can seat many guests while affording views of nature. There's a coffee center, a hidden cabinet for the microwave and a nook for a TV. A light rail system allows for pendants to hang in the two-story vaulted ceiling over the banquette. It's a uniquely personal space that now functions brilliantly for the homeowners.
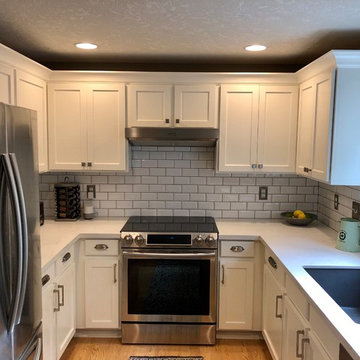
Monogram Interior Design
Geschlossene, Kleine Klassische Küche ohne Insel in U-Form mit Unterbauwaschbecken, Schrankfronten mit vertiefter Füllung, weißen Schränken, Quarzwerkstein-Arbeitsplatte, Rückwand aus Metrofliesen, Küchengeräten aus Edelstahl, hellem Holzboden, gelbem Boden und weißer Arbeitsplatte in Portland
Geschlossene, Kleine Klassische Küche ohne Insel in U-Form mit Unterbauwaschbecken, Schrankfronten mit vertiefter Füllung, weißen Schränken, Quarzwerkstein-Arbeitsplatte, Rückwand aus Metrofliesen, Küchengeräten aus Edelstahl, hellem Holzboden, gelbem Boden und weißer Arbeitsplatte in Portland
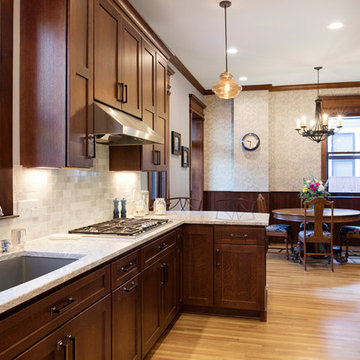
This 1800's Minneapolis kitchen needed to be updated! The homeowners were looking to preserve the integrity of the home and the era that it was built in, yet make it current and more functional for their family. We removed the dropped header and replaced it with a hidden header, reduced the size of the back of the fireplace, which faces the formal dining room, and took down all the yellow toile wallpaper and red paint. There was a bathroom where the new back entry comes into the dinette area, this was moved to the other side of the room to make the kitchen area more spacious. The woodwork in this house is truly a work of art, so the cabinets had to co-exist and work well with the existing. The cabinets are quartersawn oak and are shaker doors and drawers. The casing on the doors and windows differed depending on the area you were in, so we created custom moldings to recreate the gorgeous casing that existed on the kitchen windows and door. We used Cambria for the countertops and a gorgeous marble tile for the backsplash. What a beautiful kitchen!
SpaceCrafting
Küchen mit Rückwand aus unterschiedlichen Materialien und gelbem Boden Ideen und Design
6