Küchen mit Rückwand aus Zementfliesen und bunter Arbeitsplatte Ideen und Design
Suche verfeinern:
Budget
Sortieren nach:Heute beliebt
121 – 140 von 412 Fotos
1 von 3
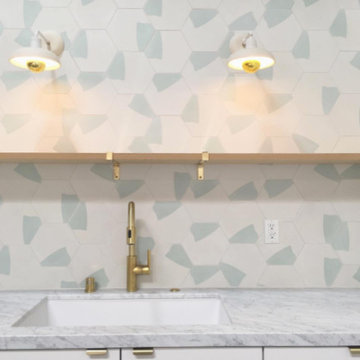
Lifestyle blogger mom extraordinaire Joy Cho tackles a custom kitchen project with our team lead by Project Manager Ran.
See Oh Joy's Blog article: http://ohjoy.blogs.com/my_weblog/2017/05/the-oh-joy-studio-kitchen-before.html
After: http://ohjoy.blogs.com/my_weblog/2017/09/the-oh-joy-studio-kitchen-reveal.html
Photographer: Monica Wang
Designer: Sarah Sherman Samuel
Oh Joy Kitchen
"Joy Cho, has also authored three books and consulted for hundreds of creative businesses around the world. She has been a keynote speaker at Alt Summit, IDS West, Pinterest HQ, Target HQ, and more..."- Oh Joy currently has a collection at Target stores throughout the US
For Joy's project, she used custom tiles designed by her!
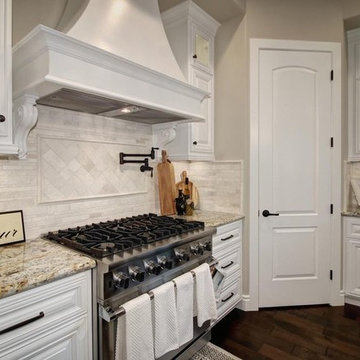
Mittelgroße Moderne Küche in L-Form mit Vorratsschrank, integriertem Waschbecken, Kassettenfronten, weißen Schränken, Marmor-Arbeitsplatte, Küchenrückwand in Beige, Rückwand aus Zementfliesen, Küchengeräten aus Edelstahl, dunklem Holzboden, Kücheninsel, braunem Boden und bunter Arbeitsplatte in Sacramento
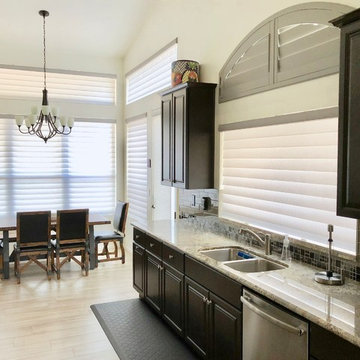
Zweizeilige, Große Eklektische Wohnküche mit Doppelwaschbecken, profilierten Schrankfronten, dunklen Holzschränken, Granit-Arbeitsplatte, Küchenrückwand in Grau, Rückwand aus Zementfliesen, Küchengeräten aus Edelstahl, Zementfliesen für Boden, grauem Boden und bunter Arbeitsplatte in Phoenix
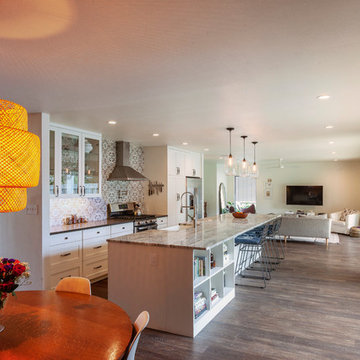
Mittelgroße, Zweizeilige Landhausstil Küche mit Schrankfronten im Shaker-Stil, weißen Schränken, Quarzit-Arbeitsplatte, Rückwand aus Zementfliesen, Küchengeräten aus Edelstahl, braunem Holzboden, Kücheninsel, braunem Boden und bunter Arbeitsplatte in Austin
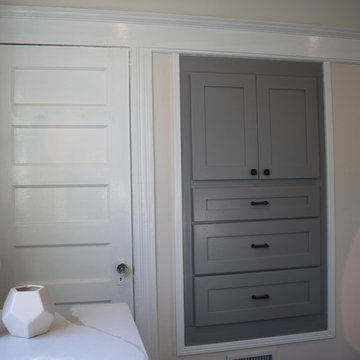
Originally this kitchen was small, a powder room was sitting between the kitchen and the pantry...not the ideal layout. To create a larger space while saving the fireplace in the adjacent room we opened the space, relocated the powder room and re-designed the kitchen. The grey cabinets and the quartz countertops are clean and elegant, all appliances are in stainless steel, a nice contrast to the large black ceramic tiles. To add a playful touch to this elegant space we used pattern tiles for the backsplash and a fun light fixture over the island. Finally to maximize the space we created a built in small pantry enclosed in the wall that would have been waisted space.
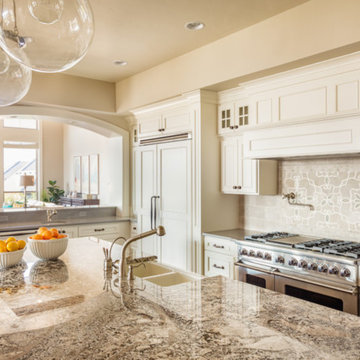
This kitchen remodel in Tarzana, CA. was designed to create an inviting cooking and entertaining environment. Rebuilt with all new white cabinets throughout the walls introduce enough space for nearly any aspiring home chef. Brushed steel appliances and a built-in overlay refrigerator add simplicity and a fresh modern look. Beautiful and enchanting incandescent lights hang over a stunning quartzite kitchen island creating the perfect area to prepared a delicious dinner or a sumptuous breakfast brunch.
Take a look at our entire portfolio here: http://bit.ly/2nJOGe5
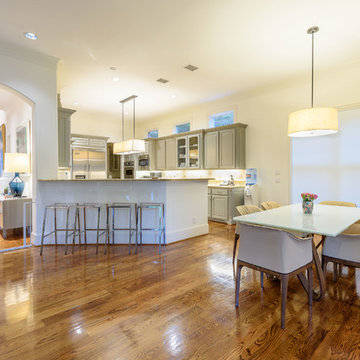
© Mike Healey Productions, Inc.
Große Klassische Wohnküche in U-Form mit Unterbauwaschbecken, flächenbündigen Schrankfronten, grauen Schränken, Granit-Arbeitsplatte, Küchenrückwand in Beige, Rückwand aus Zementfliesen, Küchengeräten aus Edelstahl, hellem Holzboden, Kücheninsel, braunem Boden und bunter Arbeitsplatte in Dallas
Große Klassische Wohnküche in U-Form mit Unterbauwaschbecken, flächenbündigen Schrankfronten, grauen Schränken, Granit-Arbeitsplatte, Küchenrückwand in Beige, Rückwand aus Zementfliesen, Küchengeräten aus Edelstahl, hellem Holzboden, Kücheninsel, braunem Boden und bunter Arbeitsplatte in Dallas
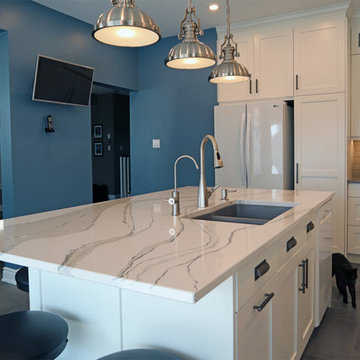
Geschlossene, Große Industrial Küche in L-Form mit Unterbauwaschbecken, Schrankfronten im Shaker-Stil, weißen Schränken, Quarzwerkstein-Arbeitsplatte, Küchenrückwand in Grau, Rückwand aus Zementfliesen, Keramikboden, Kücheninsel, grauem Boden und bunter Arbeitsplatte in Toronto
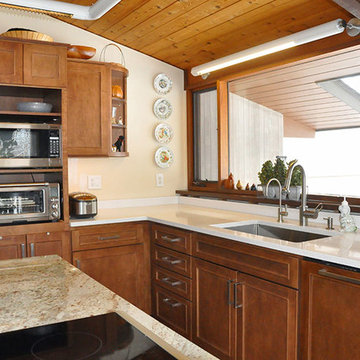
Offene, Mittelgroße Moderne Küche in L-Form mit Einbauwaschbecken, Schrankfronten im Shaker-Stil, braunen Schränken, Quarzit-Arbeitsplatte, Küchenrückwand in Beige, Rückwand aus Zementfliesen, Küchengeräten aus Edelstahl, braunem Holzboden, Kücheninsel, braunem Boden, bunter Arbeitsplatte und gewölbter Decke in New York
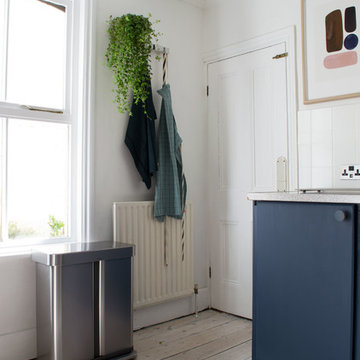
Nordic blue kitchen refresh with stainless steel appliances © Tiffany Grant-Riley
Geschlossene, Mittelgroße Skandinavische Küche ohne Insel mit Einbauwaschbecken, flächenbündigen Schrankfronten, blauen Schränken, Laminat-Arbeitsplatte, Küchenrückwand in Weiß, Rückwand aus Zementfliesen, Küchengeräten aus Edelstahl, hellem Holzboden, weißem Boden und bunter Arbeitsplatte in Kent
Geschlossene, Mittelgroße Skandinavische Küche ohne Insel mit Einbauwaschbecken, flächenbündigen Schrankfronten, blauen Schränken, Laminat-Arbeitsplatte, Küchenrückwand in Weiß, Rückwand aus Zementfliesen, Küchengeräten aus Edelstahl, hellem Holzboden, weißem Boden und bunter Arbeitsplatte in Kent
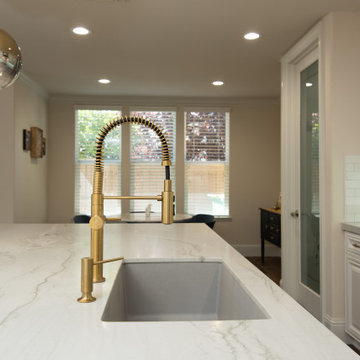
kitchenCRATE Spumante Court | Countertop: Bedrosians Mont Blanc Polished Quartzite | Backsplash: Bedrosians Cloe Tile in White | Sink: Blanco Diamond Super Single Sink in Concrete Grey | Faucet: Kohler Crue Faucet in Brushed Modern Brass | Cabinet Paint (Perimeter): Sherwin-Williams Snow Bound in Semi-Gloss | Island Paint: Sherwin-Williams Dark Night in Semi-Gloss | For more visit: https://kbcrate.com/kitchencrate-spumante-court-in-el-dorado-hills-ca-is-complete/
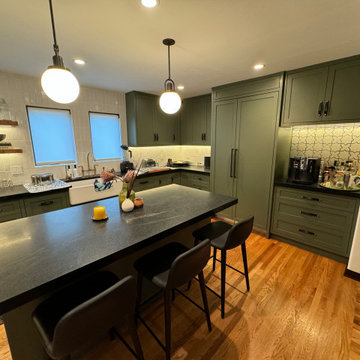
Custom made kitchen cabinets with a color that we created after many tests and the results...wow. I love simplicity, even when I write to you what you see, so lets do this:
The custom cabinets are 3/4'' plywood frame and the doors and the face of the drawers are maple as well. Remember, when you hear Maple kitchen cabinets, that is what it means.
NOT all of it Maple, there is but very uncommon. Unless you can afford it and really want it so why not, right?
Self close, smart stops, pantry. Regarding any pantry, custom cabinets or semi custom, they both have pull out shelves but up to 5' high. City Code.
The city worry that nothing will full on you or little children.
The counter is Hond, no sheen Quartz with straight edge.
The floor is the original Oak. It always amaze me that they used to build houses with solid Oak floor. WOW!! The backsplash is Porcelain with wavy look.
The floating shelves are heavy duty, meaning, the wood is solid and we need to create a custom metal to drill it to the shelve and installing it to the studs. This is if you want to put heavy stuff like plats, glasses etc.
Island with a sitting area so we extended the counter out by 16''. If you want to extend more, brackets will ne needed for supporting the countertop.
That is it basically.
I hope I made it clear. I know it's not easy to do/plan a project with many challenges and the main one is to who are you going to give your savings, your money to do the remodeling, to create your dream. I know. Just follow your heart, take 3 bids, no need more, you will just get more confused.
Much blessing to you.
Ori
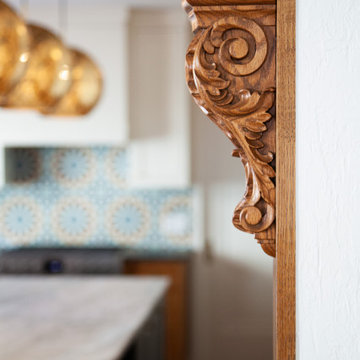
The owners of this historic 1931 property purchased the home, intending to transform it from an outdated duplex to a functional single-family home.
Beginning with the kitchen, the remodel aimed to combine the existing and separate spaces, including a tiny kitchen and cramped eating area, to creating a
comfortable, practical space for their large family to cook, eat and do homework. The main scope of the remodel was to increase light, create flow throughout the
main floor by connecting the kitchen to the dining and living room, and bring in elements of the client's heritage and showcase their travels through the finishes of
the design. The clients hoped to achieve all these while restoring and enhancing the home's original architecture, which was covered up by prior remodels.
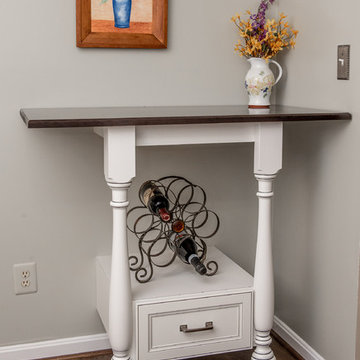
This kitchen was refaced in white laminate recessed panel doors that have been glazed to highlight the decorative detailing on the doors. Conveniences such as two tip out trays, a trash roll out and three full extension roll out shelves have been added for further ease of use. A custom desk was built against one wall. The design was heavily inspired by a particular antique, and features a cherry wood desktop in espresso.
See more at https://www.kitchensaver.com/kitchen/germantown-md-2/
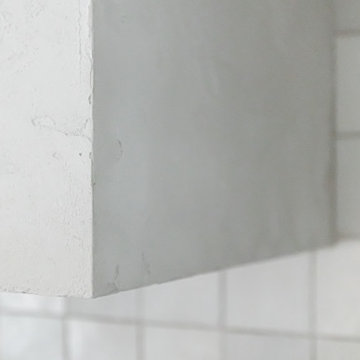
Mittelgroße Klassische Wohnküche in U-Form mit Unterbauwaschbecken, Schrankfronten im Shaker-Stil, weißen Schränken, Quarzit-Arbeitsplatte, Küchenrückwand in Weiß, Rückwand aus Zementfliesen, Küchengeräten aus Edelstahl, Vinylboden, Kücheninsel, buntem Boden und bunter Arbeitsplatte in Vancouver
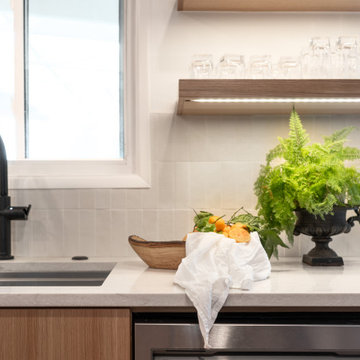
Mittelgroße Skandinavische Wohnküche in U-Form mit Unterbauwaschbecken, flächenbündigen Schrankfronten, hellen Holzschränken, Quarzit-Arbeitsplatte, Küchenrückwand in Weiß, Rückwand aus Zementfliesen, Küchengeräten aus Edelstahl, hellem Holzboden, braunem Boden und bunter Arbeitsplatte in Portland
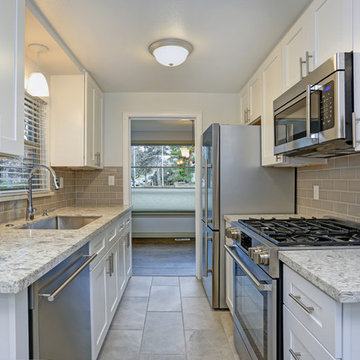
Klassische Küche ohne Insel mit Schrankfronten im Shaker-Stil, weißen Schränken, Granit-Arbeitsplatte, Küchenrückwand in Beige, Rückwand aus Zementfliesen und bunter Arbeitsplatte in Sonstige
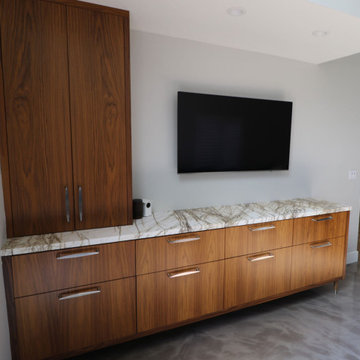
Offene, Mittelgroße Moderne Küche in L-Form mit Landhausspüle, Schrankfronten im Shaker-Stil, hellen Holzschränken, Granit-Arbeitsplatte, bunter Rückwand, Rückwand aus Zementfliesen, Küchengeräten aus Edelstahl, Zementfliesen für Boden, Kücheninsel, buntem Boden und bunter Arbeitsplatte in Orange County
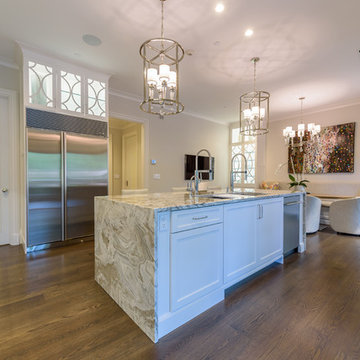
Design/Build: RPCD, Inc.
All Photos © Mike Healey Photography
Große Klassische Wohnküche in L-Form mit Triple-Waschtisch, Schrankfronten mit vertiefter Füllung, weißen Schränken, Marmor-Arbeitsplatte, bunter Rückwand, Rückwand aus Zementfliesen, Küchengeräten aus Edelstahl, braunem Holzboden, Kücheninsel, braunem Boden und bunter Arbeitsplatte in Dallas
Große Klassische Wohnküche in L-Form mit Triple-Waschtisch, Schrankfronten mit vertiefter Füllung, weißen Schränken, Marmor-Arbeitsplatte, bunter Rückwand, Rückwand aus Zementfliesen, Küchengeräten aus Edelstahl, braunem Holzboden, Kücheninsel, braunem Boden und bunter Arbeitsplatte in Dallas
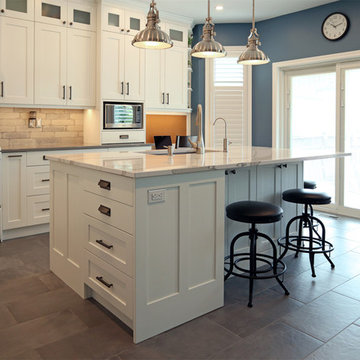
Geschlossene, Große Industrial Küche in L-Form mit Unterbauwaschbecken, Schrankfronten im Shaker-Stil, weißen Schränken, Quarzwerkstein-Arbeitsplatte, Küchenrückwand in Grau, Rückwand aus Zementfliesen, Keramikboden, Kücheninsel, grauem Boden und bunter Arbeitsplatte in Toronto
Küchen mit Rückwand aus Zementfliesen und bunter Arbeitsplatte Ideen und Design
7