Küchen mit Rückwand aus Zementfliesen und Keramikboden Ideen und Design
Suche verfeinern:
Budget
Sortieren nach:Heute beliebt
61 – 80 von 1.163 Fotos
1 von 3
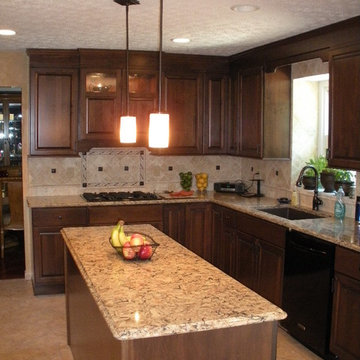
Custom kitchen islands
Mittelgroße Klassische Wohnküche in L-Form mit profilierten Schrankfronten, Granit-Arbeitsplatte, Rückwand aus Zementfliesen, Kücheninsel, dunklen Holzschränken, Keramikboden, Unterbauwaschbecken, bunter Rückwand und schwarzen Elektrogeräten in Cleveland
Mittelgroße Klassische Wohnküche in L-Form mit profilierten Schrankfronten, Granit-Arbeitsplatte, Rückwand aus Zementfliesen, Kücheninsel, dunklen Holzschränken, Keramikboden, Unterbauwaschbecken, bunter Rückwand und schwarzen Elektrogeräten in Cleveland
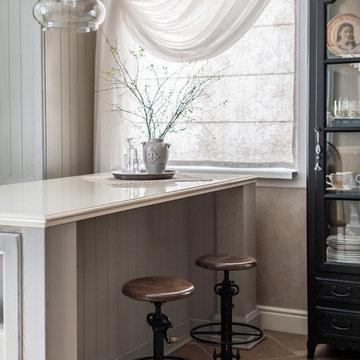
Кухня прованс светло-серого цвета, остров, металлические барные стулья, штора на окне, римская штора, подвесные стеклянные светильники.
Einzeilige, Mittelgroße Klassische Wohnküche mit Unterbauwaschbecken, grauen Schränken, Mineralwerkstoff-Arbeitsplatte, Küchenrückwand in Grau, Rückwand aus Zementfliesen, schwarzen Elektrogeräten, Keramikboden, Kücheninsel, braunem Boden, beiger Arbeitsplatte und Schrankfronten im Shaker-Stil in Sonstige
Einzeilige, Mittelgroße Klassische Wohnküche mit Unterbauwaschbecken, grauen Schränken, Mineralwerkstoff-Arbeitsplatte, Küchenrückwand in Grau, Rückwand aus Zementfliesen, schwarzen Elektrogeräten, Keramikboden, Kücheninsel, braunem Boden, beiger Arbeitsplatte und Schrankfronten im Shaker-Stil in Sonstige
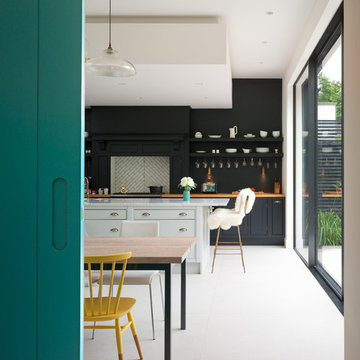
Photography by Siobhan Doran http://www.siobhandoran.com
Offene Stilmix Küche in L-Form mit Einbauwaschbecken, Marmor-Arbeitsplatte, Halbinsel, flächenbündigen Schrankfronten, Küchenrückwand in Weiß, Rückwand aus Zementfliesen, Elektrogeräten mit Frontblende, Keramikboden und schwarzen Schränken in Kent
Offene Stilmix Küche in L-Form mit Einbauwaschbecken, Marmor-Arbeitsplatte, Halbinsel, flächenbündigen Schrankfronten, Küchenrückwand in Weiß, Rückwand aus Zementfliesen, Elektrogeräten mit Frontblende, Keramikboden und schwarzen Schränken in Kent
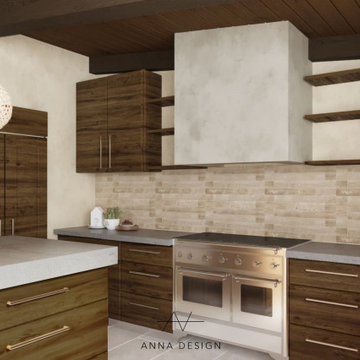
House in Balinese Style, complete remodel
Große Maritime Wohnküche in L-Form mit Unterbauwaschbecken, flächenbündigen Schrankfronten, hellbraunen Holzschränken, Speckstein-Arbeitsplatte, Küchenrückwand in Beige, Rückwand aus Zementfliesen, Küchengeräten aus Edelstahl, Keramikboden, Kücheninsel, beigem Boden und grauer Arbeitsplatte in Orange County
Große Maritime Wohnküche in L-Form mit Unterbauwaschbecken, flächenbündigen Schrankfronten, hellbraunen Holzschränken, Speckstein-Arbeitsplatte, Küchenrückwand in Beige, Rückwand aus Zementfliesen, Küchengeräten aus Edelstahl, Keramikboden, Kücheninsel, beigem Boden und grauer Arbeitsplatte in Orange County
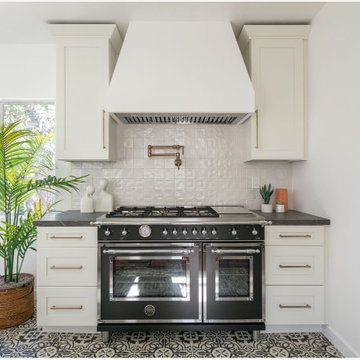
1920s Tudor House completely remodeled.
Mittelgroße Klassische Küche mit Einbauwaschbecken, Schrankfronten im Shaker-Stil, weißen Schränken, Quarzwerkstein-Arbeitsplatte, Küchenrückwand in Weiß, Rückwand aus Zementfliesen, schwarzen Elektrogeräten, Keramikboden, schwarzem Boden, schwarzer Arbeitsplatte und freigelegten Dachbalken in Orange County
Mittelgroße Klassische Küche mit Einbauwaschbecken, Schrankfronten im Shaker-Stil, weißen Schränken, Quarzwerkstein-Arbeitsplatte, Küchenrückwand in Weiß, Rückwand aus Zementfliesen, schwarzen Elektrogeräten, Keramikboden, schwarzem Boden, schwarzer Arbeitsplatte und freigelegten Dachbalken in Orange County
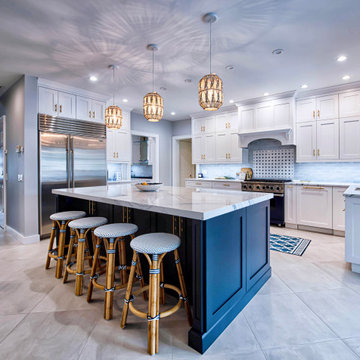
Große Maritime Wohnküche mit Unterbauwaschbecken, Schrankfronten im Shaker-Stil, weißen Schränken, Quarzwerkstein-Arbeitsplatte, Küchenrückwand in Blau, Rückwand aus Zementfliesen, Küchengeräten aus Edelstahl, Keramikboden, Kücheninsel, beigem Boden und blauer Arbeitsplatte in New York
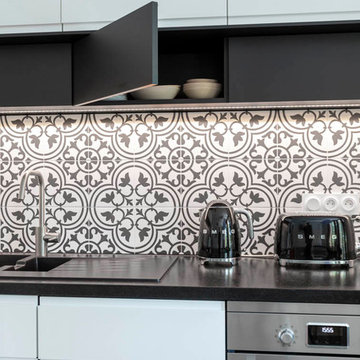
Offene, Große Moderne Küche ohne Insel in L-Form mit Unterbauwaschbecken, Kassettenfronten, weißen Schränken, Granit-Arbeitsplatte, Küchenrückwand in Schwarz, Rückwand aus Zementfliesen, Küchengeräten aus Edelstahl, Keramikboden, grauem Boden und schwarzer Arbeitsplatte in Paris
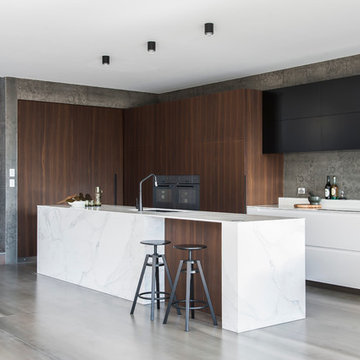
Function. Function. Function. Deep pullout storage under all bench tops, touch to open overhead lift systems and concealed appliances.
Image: Nicole England
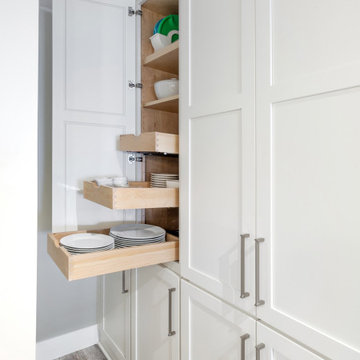
Pull-out drawers are great for any space to add easy functional uses and storage space within your cabinets.
Zweizeilige, Kleine Moderne Wohnküche mit Waschbecken, Schrankfronten im Shaker-Stil, weißen Schränken, Quarzwerkstein-Arbeitsplatte, Küchenrückwand in Weiß, Rückwand aus Zementfliesen, Küchengeräten aus Edelstahl, Keramikboden, Kücheninsel, grauem Boden und weißer Arbeitsplatte in Jacksonville
Zweizeilige, Kleine Moderne Wohnküche mit Waschbecken, Schrankfronten im Shaker-Stil, weißen Schränken, Quarzwerkstein-Arbeitsplatte, Küchenrückwand in Weiß, Rückwand aus Zementfliesen, Küchengeräten aus Edelstahl, Keramikboden, Kücheninsel, grauem Boden und weißer Arbeitsplatte in Jacksonville
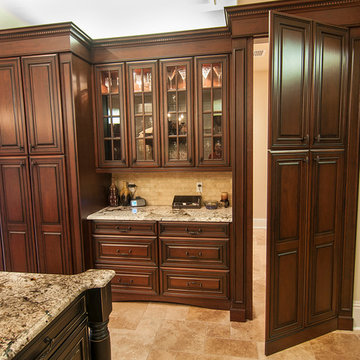
Mark Valentine
Offene, Große Mediterrane Küche in U-Form mit Unterbauwaschbecken, profilierten Schrankfronten, dunklen Holzschränken, Granit-Arbeitsplatte, Küchenrückwand in Beige, Rückwand aus Zementfliesen, Küchengeräten aus Edelstahl, Keramikboden, Kücheninsel, beigem Boden und beiger Arbeitsplatte in Orlando
Offene, Große Mediterrane Küche in U-Form mit Unterbauwaschbecken, profilierten Schrankfronten, dunklen Holzschränken, Granit-Arbeitsplatte, Küchenrückwand in Beige, Rückwand aus Zementfliesen, Küchengeräten aus Edelstahl, Keramikboden, Kücheninsel, beigem Boden und beiger Arbeitsplatte in Orlando
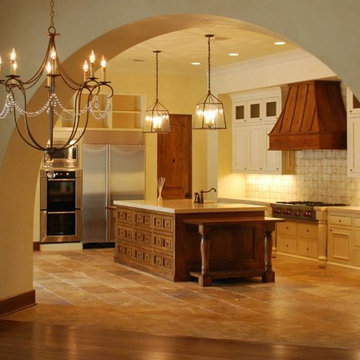
Offene, Große Mediterrane Küche in L-Form mit weißen Schränken, Küchenrückwand in Beige, Küchengeräten aus Edelstahl, Kücheninsel, Landhausspüle, Schrankfronten im Shaker-Stil, Kalkstein-Arbeitsplatte, Rückwand aus Zementfliesen und Keramikboden in Sonstige
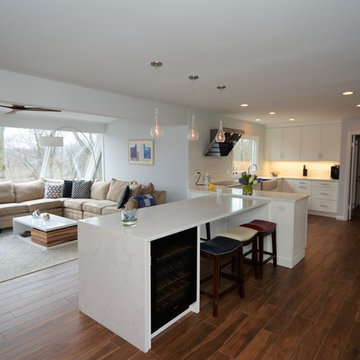
European styling influenced this kitchen remodel. Open space, clean lines, waterfall counter top, minimal details, stainless steel and black appliances, and the wood ceramic floor tile all blend to create a classic contemporary kitchen with dining area.
Design and photo by Arthur Zobel
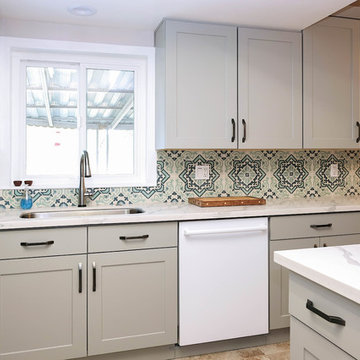
ABH
Kleine Klassische Wohnküche ohne Insel in L-Form mit Einbauwaschbecken, Schrankfronten im Shaker-Stil, grauen Schränken, Quarzwerkstein-Arbeitsplatte, Küchenrückwand in Blau, Rückwand aus Zementfliesen, weißen Elektrogeräten, Keramikboden und rosa Boden in Los Angeles
Kleine Klassische Wohnküche ohne Insel in L-Form mit Einbauwaschbecken, Schrankfronten im Shaker-Stil, grauen Schränken, Quarzwerkstein-Arbeitsplatte, Küchenrückwand in Blau, Rückwand aus Zementfliesen, weißen Elektrogeräten, Keramikboden und rosa Boden in Los Angeles
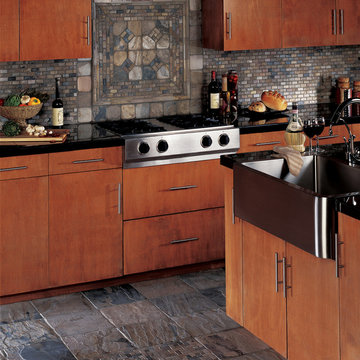
Mittelgroße Klassische Wohnküche in L-Form mit Einbauwaschbecken, flächenbündigen Schrankfronten, hellbraunen Holzschränken, Granit-Arbeitsplatte, bunter Rückwand, Rückwand aus Zementfliesen, Küchengeräten aus Edelstahl, Keramikboden und Kücheninsel in Providence
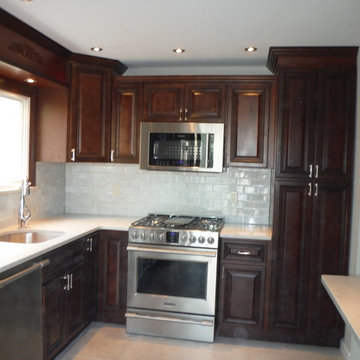
This was a compleate kitchen remodel. My customer went with Cherry Cabinets, Quarts counter tops, white subway tiles and stainless steel appliances. This is a narrow kitchen so my customer decided to eliminate the kitchen table and have me build a breakfast nook at barstool height with seating for four people. its a little unconventional but removing the table from the middle of the room creates a wonderful working environment. I have been installing an oddly high number of these nooks throughout the years. Diferent elevations on the top cabinets adds an incredable ellegant look to the room. Crown moldings are always a must in order to achieve the WOW effect when your guests enter the room. One of the most important features created in this design that makes this kitchen stand above most is the Valance that I created above the sink that houses two low voltage stainless steel high hats. Most kitchen installers don't want to go through the trouble of building the valance and what they acutally do is a disservice to the customer. When I create my valance I make sure that I trim the window with moldings that touch the cabinets on the left and right of the window and that the moldings touch the bottom of the valance. What the creates is a continues look to the cabinets with no breaks in the design. Notice the next time you go and see your friends new remodel if this feature was created.
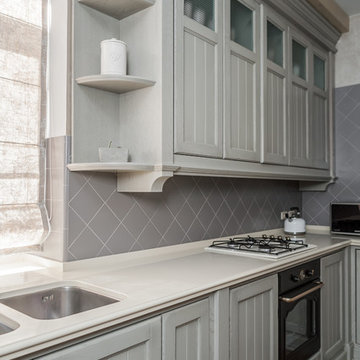
Кухня в стиле прованс светло-серая, фрагмент. Раковина с двумя чашами, каменная столешница, фартук кухни серая плитка.
Einzeilige, Mittelgroße Klassische Wohnküche mit Unterbauwaschbecken, grauen Schränken, Mineralwerkstoff-Arbeitsplatte, Küchenrückwand in Grau, Rückwand aus Zementfliesen, schwarzen Elektrogeräten, Keramikboden, Kücheninsel, braunem Boden, beiger Arbeitsplatte und Schrankfronten im Shaker-Stil in Sonstige
Einzeilige, Mittelgroße Klassische Wohnküche mit Unterbauwaschbecken, grauen Schränken, Mineralwerkstoff-Arbeitsplatte, Küchenrückwand in Grau, Rückwand aus Zementfliesen, schwarzen Elektrogeräten, Keramikboden, Kücheninsel, braunem Boden, beiger Arbeitsplatte und Schrankfronten im Shaker-Stil in Sonstige
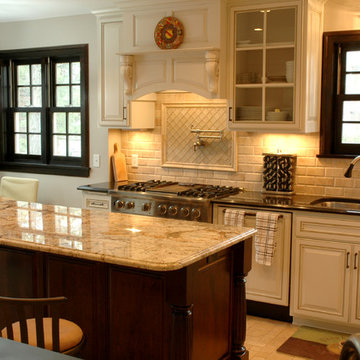
Originally this kitchen was open and inviting (see before pix). An earlier renovation added walls and created nooks but made the space very chopped up. It had a separate pantry, a breakfast nook, and a kitchen area with all the amenities crammed into a 10-by-10- foot space.
Bridgewater did everything possible to make the existing footprint of the kitchen seem bigger and improve traffic flow, while respecting the original Tudor design and materials. The remodeling design moved plumbing, removed part of a wall to create a pass-through to the main hallway, added an island, and enlarged an archway. The remodeler tapped into his creativity to duplicate the look and feel of existing products and finishes that would have been used in the late 1920s.
Like the rest of your home, your kitchen needs style and color. Browse through our favorite color schemes and choice of materials and find inspiration for your kitchen. We'll also give you ideas on how to maximize the space in your kitchen and pantry and choose the perfect countertops. A kitchen works hard. A stylish and functional kitchen enhances your life, not just food prep.
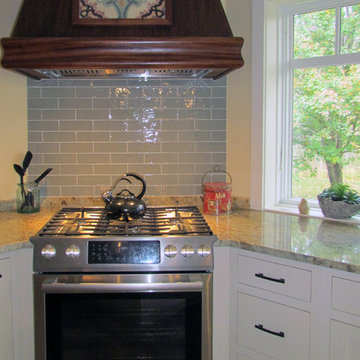
A corner stove makes a easy work space using an area that is normally difficult to utilize. The window sills sit directly on the countertop extending the counter space an additional 5 inches.
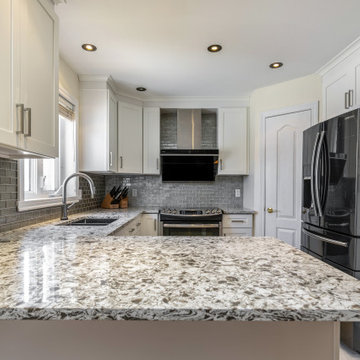
Designer-cuisiniste: Heather/KSI Brossard
Adresse: 5705D Boul. Taschereau Brossard, QC J4Z 1A4
Téléphone: (Montreal) 450-912-0982
Coût : 27950$ (rénovation incluse)
Durée du projet : 22 jours
Agencement:U-shape/Taille: 8x8 /Produit: shaker en bois
0 % APR,4 versements
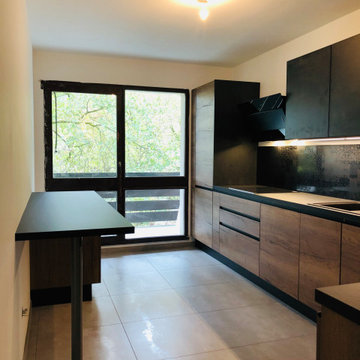
…Aprés !
Geschlossene, Zweizeilige, Mittelgroße Industrial Küche ohne Insel mit hellbraunen Holzschränken, Laminat-Arbeitsplatte, Küchenrückwand in Schwarz, Rückwand aus Zementfliesen, schwarzer Arbeitsplatte, Unterbauwaschbecken, Elektrogeräten mit Frontblende, Keramikboden und grauem Boden
Geschlossene, Zweizeilige, Mittelgroße Industrial Küche ohne Insel mit hellbraunen Holzschränken, Laminat-Arbeitsplatte, Küchenrückwand in Schwarz, Rückwand aus Zementfliesen, schwarzer Arbeitsplatte, Unterbauwaschbecken, Elektrogeräten mit Frontblende, Keramikboden und grauem Boden
Küchen mit Rückwand aus Zementfliesen und Keramikboden Ideen und Design
4