Küchen mit Rückwand aus Zementfliesen und schwarzer Arbeitsplatte Ideen und Design
Suche verfeinern:
Budget
Sortieren nach:Heute beliebt
61 – 80 von 676 Fotos
1 von 3

From little things, big things grow. This project originated with a request for a custom sofa. It evolved into decorating and furnishing the entire lower floor of an urban apartment. The distinctive building featured industrial origins and exposed metal framed ceilings. Part of our brief was to address the unfinished look of the ceiling, while retaining the soaring height. The solution was to box out the trimmers between each beam, strengthening the visual impact of the ceiling without detracting from the industrial look or ceiling height.
We also enclosed the void space under the stairs to create valuable storage and completed a full repaint to round out the building works. A textured stone paint in a contrasting colour was applied to the external brick walls to soften the industrial vibe. Floor rugs and window treatments added layers of texture and visual warmth. Custom designed bookshelves were created to fill the double height wall in the lounge room.
With the success of the living areas, a kitchen renovation closely followed, with a brief to modernise and consider functionality. Keeping the same footprint, we extended the breakfast bar slightly and exchanged cupboards for drawers to increase storage capacity and ease of access. During the kitchen refurbishment, the scope was again extended to include a redesign of the bathrooms, laundry and powder room.
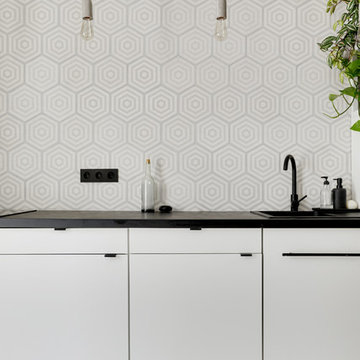
Appartement contemporain et épuré.
La crédence et la bande au sol sont en carreaux de ciment. Le reste du sol est en béton ciré.
Une étagère sur mesure a été dessinée dans la cuisine afin d'accueillir des végétaux.
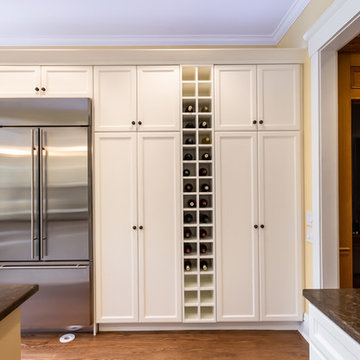
A welcoming kitchen design perfect for family-friendly interiors! The goal was to bring modern freshness to their traditional interior design with a more functional layout and design. We opened up the kitchen floor plan to allow in an abundance of natural light and make the space more welcoming. Soft yellows on all the walls really hone in on a homey feel - which is exactly what this Chicago family was yearning for! Traditional aspects still act as the guiding influence in the design, showcasing classic shaker cabinets, vertical wood panel accents, and traditional styled bar stools. To add a more updated feel, we added built-in appliances, glass pendants, all-white subway tile backsplash, and a floor-to-ceiling wine rack.
Designed by Chi Renovation & Design who serve Chicago and its surrounding suburbs, with an emphasis on the North Side and North Shore. You'll find their work from the Loop through Lincoln Park, Skokie, Wilmette, and all the way up to Lake Forest.
For more about Lumar Interiors, click here: https://www.chirenovation.com/
To learn more about this project, click here: https://www.chirenovation.com/galleries/kitchen-dining/
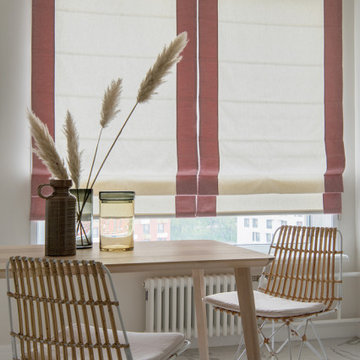
Mittelgroße Eklektische Wohnküche ohne Insel in L-Form mit integriertem Waschbecken, profilierten Schrankfronten, weißen Schränken, Mineralwerkstoff-Arbeitsplatte, Küchenrückwand in Grün, Rückwand aus Zementfliesen, Küchengeräten aus Edelstahl, Porzellan-Bodenfliesen, weißem Boden und schwarzer Arbeitsplatte in Moskau
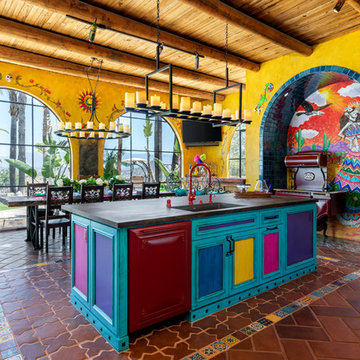
Do we have your attention now? ?A kitchen with a theme is always fun to design and this colorful Escondido kitchen remodel took it to the next level in the best possible way. Our clients desired a larger kitchen with a Day of the Dead theme - this meant color EVERYWHERE! Cabinets, appliances and even custom powder-coated plumbing fixtures. Every day is a fiesta in this stunning kitchen and our clients couldn't be more pleased. Artistic, hand-painted murals, custom lighting fixtures, an antique-looking stove, and more really bring this entire kitchen together. The huge arched windows allow natural light to flood this space while capturing a gorgeous view. This is by far one of our most creative projects to date and we love that it truly demonstrates that you are only limited by your imagination. Whatever your vision is for your home, we can help bring it to life. What do you think of this colorful kitchen?
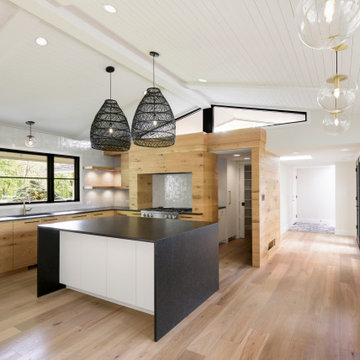
Geschlossene, Große Retro Küche in U-Form mit Unterbauwaschbecken, offenen Schränken, hellbraunen Holzschränken, Granit-Arbeitsplatte, Küchenrückwand in Weiß, Rückwand aus Zementfliesen, Küchengeräten aus Edelstahl, braunem Holzboden, Kücheninsel, braunem Boden und schwarzer Arbeitsplatte in Minneapolis
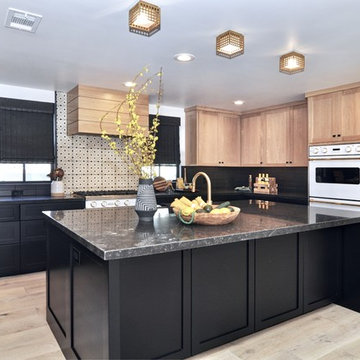
Farmhouse modern meets transitional space. Dining room off large, bold kitchen. Black shaker cabinets combined with natural white oak. Tabarka concrete encaustic tiles behind stove with Akdo black subway tile backsplash. White and gold Viking appliances with Tob Knobs flat black hardware. Brushed brass Aqua Brass faucet and large white sink by Rohl. Custom white oak shiplap hood. Natural black marble countertops with white fossilized details. Black windows, doors and baseboards. Kelly Wearstler for Visual comfort flush mount lights.
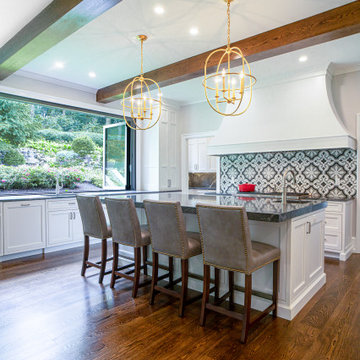
In this beautiful French Manor style home, we renovated the kitchen and butler’s pantry and created an office space and wet bar in a hallway. The black granite countertops and white cabinets are beautifully offset by black and gray mosaic backsplash behind the range and gold pendant lighting over the island. The huge window opens like an accordion, sliding completely open to the back garden. An arched doorway leads to an office and wet bar hallway, topped with a barrel ceiling and recessed lighting.
Rudloff Custom Builders has won Best of Houzz for Customer Service in 2014, 2015 2016, 2017, 2019, and 2020. We also were voted Best of Design in 2016, 2017, 2018, 2019 and 2020, which only 2% of professionals receive. Rudloff Custom Builders has been featured on Houzz in their Kitchen of the Week, What to Know About Using Reclaimed Wood in the Kitchen as well as included in their Bathroom WorkBook article. We are a full service, certified remodeling company that covers all of the Philadelphia suburban area. This business, like most others, developed from a friendship of young entrepreneurs who wanted to make a difference in their clients’ lives, one household at a time. This relationship between partners is much more than a friendship. Edward and Stephen Rudloff are brothers who have renovated and built custom homes together paying close attention to detail. They are carpenters by trade and understand concept and execution. Rudloff Custom Builders will provide services for you with the highest level of professionalism, quality, detail, punctuality and craftsmanship, every step of the way along our journey together.
Specializing in residential construction allows us to connect with our clients early in the design phase to ensure that every detail is captured as you imagined. One stop shopping is essentially what you will receive with Rudloff Custom Builders from design of your project to the construction of your dreams, executed by on-site project managers and skilled craftsmen. Our concept: envision our client’s ideas and make them a reality. Our mission: CREATING LIFETIME RELATIONSHIPS BUILT ON TRUST AND INTEGRITY.
Photo credit: Damian Hoffman
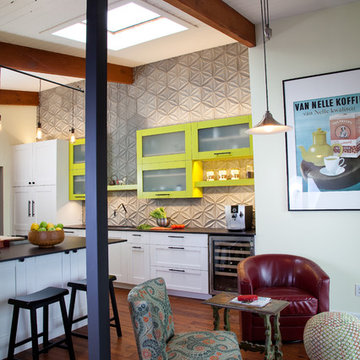
Gail Ownes
Offene Mid-Century Küche in U-Form mit Waschbecken, Schrankfronten im Shaker-Stil, gelben Schränken, Quarzwerkstein-Arbeitsplatte, Küchenrückwand in Grau, Rückwand aus Zementfliesen, Küchengeräten aus Edelstahl, braunem Holzboden, Halbinsel, braunem Boden, schwarzer Arbeitsplatte und freigelegten Dachbalken in Sonstige
Offene Mid-Century Küche in U-Form mit Waschbecken, Schrankfronten im Shaker-Stil, gelben Schränken, Quarzwerkstein-Arbeitsplatte, Küchenrückwand in Grau, Rückwand aus Zementfliesen, Küchengeräten aus Edelstahl, braunem Holzboden, Halbinsel, braunem Boden, schwarzer Arbeitsplatte und freigelegten Dachbalken in Sonstige
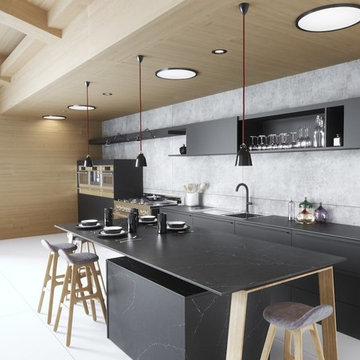
Mittelgroße Moderne Wohnküche in U-Form mit Einbauwaschbecken, flächenbündigen Schrankfronten, schwarzen Schränken, Marmor-Arbeitsplatte, Küchenrückwand in Grau, Rückwand aus Zementfliesen, Küchengeräten aus Edelstahl, Porzellan-Bodenfliesen, Kücheninsel, weißem Boden und schwarzer Arbeitsplatte in Richmond
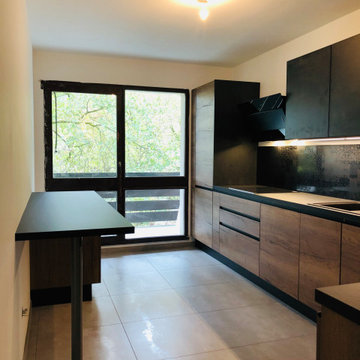
…Aprés !
Geschlossene, Zweizeilige, Mittelgroße Industrial Küche ohne Insel mit hellbraunen Holzschränken, Laminat-Arbeitsplatte, Küchenrückwand in Schwarz, Rückwand aus Zementfliesen, schwarzer Arbeitsplatte, Unterbauwaschbecken, Elektrogeräten mit Frontblende, Keramikboden und grauem Boden
Geschlossene, Zweizeilige, Mittelgroße Industrial Küche ohne Insel mit hellbraunen Holzschränken, Laminat-Arbeitsplatte, Küchenrückwand in Schwarz, Rückwand aus Zementfliesen, schwarzer Arbeitsplatte, Unterbauwaschbecken, Elektrogeräten mit Frontblende, Keramikboden und grauem Boden
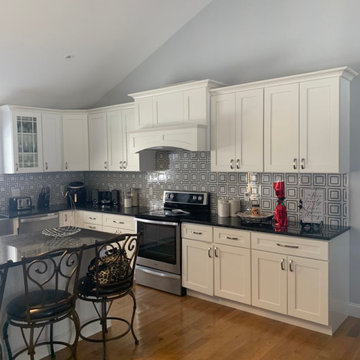
Mittelgroße Klassische Wohnküche in L-Form mit Landhausspüle, flächenbündigen Schrankfronten, weißen Schränken, Granit-Arbeitsplatte, bunter Rückwand, Rückwand aus Zementfliesen, Küchengeräten aus Edelstahl, braunem Holzboden, Kücheninsel, braunem Boden und schwarzer Arbeitsplatte in Providence
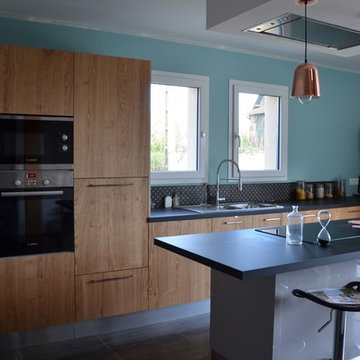
Jolie rénovation d'une cuisine dans une maison ancienne.
Réalisation avec des façades en bois chêne massif multiplis, et laque gris cendre brillant pour l’îlot.
Plans de travail en stratifié FENIX NTM Noir mat.
Crédences en carreaux de ciment.
Hotte de plafond, lave vaisselle à hauteur dans colonne.
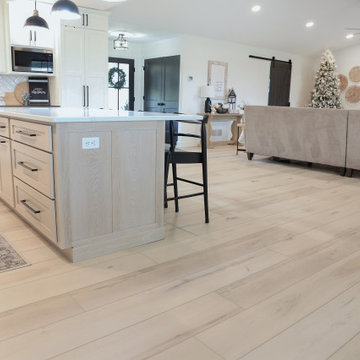
Clean and bright vinyl planks for a space where you can clear your mind and relax. Unique knots bring life and intrigue to this tranquil maple design. With the Modin Collection, we have raised the bar on luxury vinyl plank. The result is a new standard in resilient flooring. Modin offers true embossed in register texture, a low sheen level, a rigid SPC core, an industry-leading wear layer, and so much more.
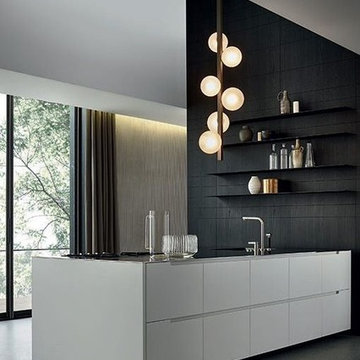
Zweizeilige, Große Moderne Wohnküche mit Einbauwaschbecken, flächenbündigen Schrankfronten, weißen Schränken, Quarzit-Arbeitsplatte, Küchenrückwand in Weiß, Rückwand aus Zementfliesen, schwarzen Elektrogeräten, Betonboden, Kücheninsel, grauem Boden, schwarzer Arbeitsplatte und Deckengestaltungen in Austin
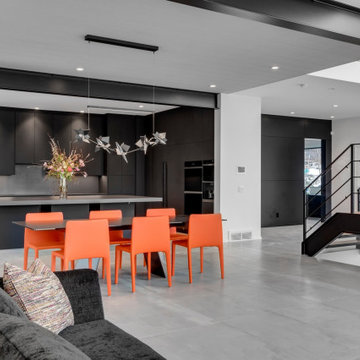
Geräumige Moderne Küche in U-Form mit Doppelwaschbecken, flächenbündigen Schrankfronten, schwarzen Schränken, Betonarbeitsplatte, Küchenrückwand in Schwarz, Rückwand aus Zementfliesen, schwarzen Elektrogeräten, Zementfliesen für Boden, Kücheninsel, schwarzem Boden, schwarzer Arbeitsplatte und freigelegten Dachbalken in Calgary
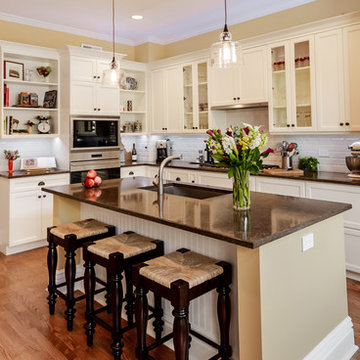
A welcoming kitchen design perfect for family-friendly interiors! The goal was to bring modern freshness to their traditional interior design with a more functional layout and design. We opened up the kitchen floor plan to allow in an abundance of natural light and make the space more welcoming. Soft yellows on all the walls really hone in on a homey feel - which is exactly what this Chicago family was yearning for! Traditional aspects still act as the guiding influence in the design, showcasing classic shaker cabinets, vertical wood panel accents, and traditional styled bar stools. To add a more updated feel, we added built-in appliances, glass pendants, all-white subway tile backsplash, and a floor-to-ceiling wine rack.
Designed by Chi Renovation & Design who serve Chicago and its surrounding suburbs, with an emphasis on the North Side and North Shore. You'll find their work from the Loop through Lincoln Park, Skokie, Wilmette, and all the way up to Lake Forest.
For more about Lumar Interiors, click here: https://www.chirenovation.com/
To learn more about this project, click here: https://www.chirenovation.com/galleries/kitchen-dining/
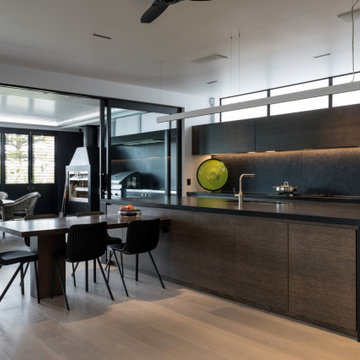
Zweizeilige, Große Moderne Wohnküche mit Doppelwaschbecken, Kassettenfronten, dunklen Holzschränken, Mineralwerkstoff-Arbeitsplatte, Küchenrückwand in Schwarz, Rückwand aus Zementfliesen, Küchengeräten aus Edelstahl, hellem Holzboden, Kücheninsel, beigem Boden und schwarzer Arbeitsplatte in Sonstige
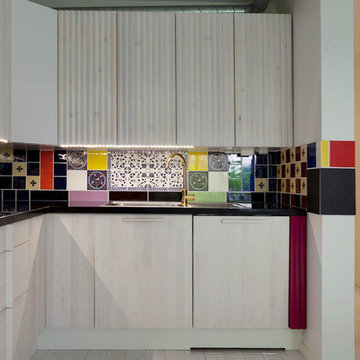
Einzeilige, Kleine Eklektische Küche mit bunter Rückwand, Rückwand aus Zementfliesen, hellem Holzboden, grauem Boden und schwarzer Arbeitsplatte in Stockholm

A rare opportunity to recycle some teak that had been skipped.
Geschlossene, Mittelgroße Retro Küche ohne Insel in L-Form mit Einbauwaschbecken, flächenbündigen Schrankfronten, schwarzen Schränken, Arbeitsplatte aus Holz, Küchenrückwand in Grün, Rückwand aus Zementfliesen, Korkboden, weißem Boden, schwarzer Arbeitsplatte und Kassettendecke in Edinburgh
Geschlossene, Mittelgroße Retro Küche ohne Insel in L-Form mit Einbauwaschbecken, flächenbündigen Schrankfronten, schwarzen Schränken, Arbeitsplatte aus Holz, Küchenrückwand in Grün, Rückwand aus Zementfliesen, Korkboden, weißem Boden, schwarzer Arbeitsplatte und Kassettendecke in Edinburgh
Küchen mit Rückwand aus Zementfliesen und schwarzer Arbeitsplatte Ideen und Design
4