Küchen mit Rückwand aus Zementfliesen und weißen Elektrogeräten Ideen und Design
Suche verfeinern:
Budget
Sortieren nach:Heute beliebt
121 – 140 von 422 Fotos
1 von 3
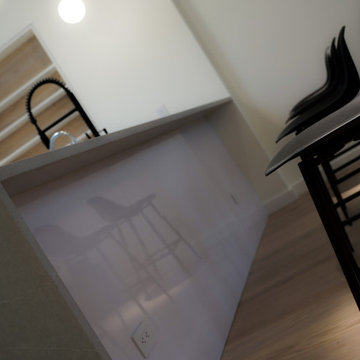
Flowing furniture lines, soothing colors and soft light create a warm, friendly and cozy atmosphere inside this charming kitchen. Black chairs and an unusual faucet act here as effective accents for the entire kitchen interior, blending beautifully with the color of the floor and countertops and at the same time contrasting perfectly with the white walls and ceiling.
Try to create a cozy and friendly atmosphere inside your kitchen as well. Grandeur Hills Group is always ready to help you do it properly!
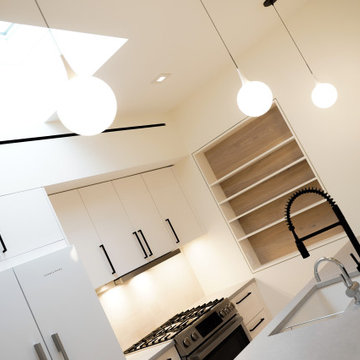
The secret of this kitchen's charm lies in the subtle color tones and surprisingly soft light emitted by a lot of small elegant ceiling lights and a few pendant lights positioned above the kitchen's most important functional areas.
The soft light and smooth color transitions really create an amazing atmosphere of calmness, warmth, and comfort here, thus making the kitchen not only attractive, but also fully functional.
Create the world of comfort, beauty, and functionality inside your kitchen as well. Our specialists in NYC are always ready to help you do it properly.
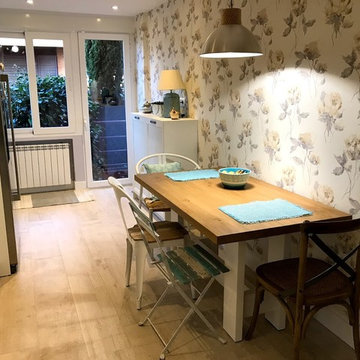
Carmen Bejarano
Einzeilige Shabby-Style Küche mit Unterbauwaschbecken, profilierten Schrankfronten, weißen Schränken, Quarzwerkstein-Arbeitsplatte, Küchenrückwand in Grau, Rückwand aus Zementfliesen, weißen Elektrogeräten und braunem Holzboden in Madrid
Einzeilige Shabby-Style Küche mit Unterbauwaschbecken, profilierten Schrankfronten, weißen Schränken, Quarzwerkstein-Arbeitsplatte, Küchenrückwand in Grau, Rückwand aus Zementfliesen, weißen Elektrogeräten und braunem Holzboden in Madrid
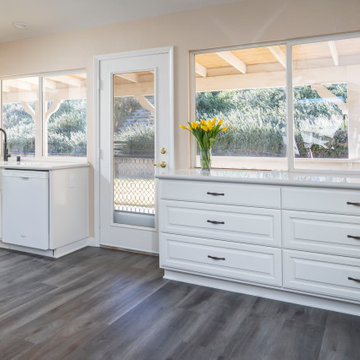
By removing walls around the kitchen, at the island and between rooms, this kitchen and surrounding rooms beautifully function for baking, living and entertaining.
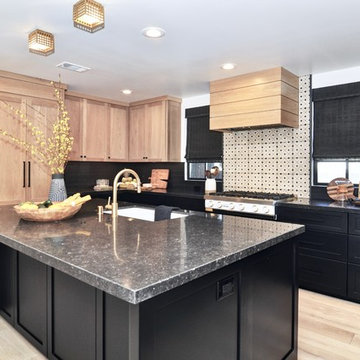
Farmhouse modern meets transitional space. Dining room off large, bold kitchen. Black shaker cabinets combined with natural white oak. Tabarka concrete encaustic tiles behind stove with Akdo black subway tile backsplash. White and gold Viking appliances with Tob Knobs flat black hardware. Brushed brass Aqua Brass faucet and large white sink by Rohl. Custom white oak shiplap hood. Natural black marble countertops with white fossilized details. Black windows, doors and baseboards.
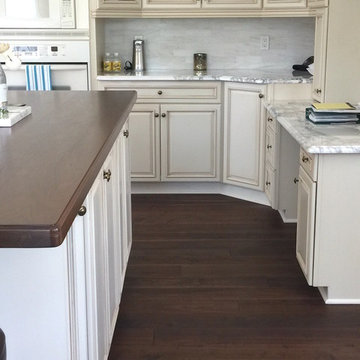
Klassische Wohnküche in U-Form mit profilierten Schrankfronten, weißen Schränken, Arbeitsplatte aus Holz, Küchenrückwand in Grau, Rückwand aus Zementfliesen, weißen Elektrogeräten, dunklem Holzboden, Kücheninsel und braunem Boden in Miami
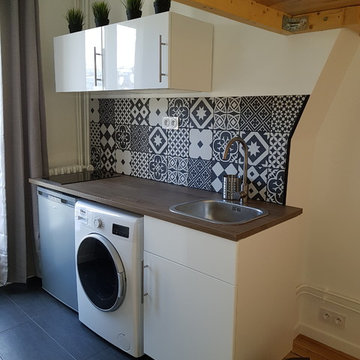
Offene, Einzeilige, Kleine Moderne Küche ohne Insel mit Waschbecken, flächenbündigen Schrankfronten, weißen Schränken, Laminat-Arbeitsplatte, Küchenrückwand in Schwarz, Rückwand aus Zementfliesen, weißen Elektrogeräten, Keramikboden und schwarzem Boden in Paris
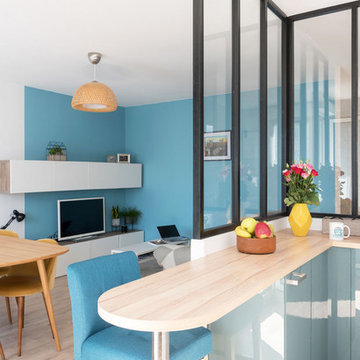
Kleine Nordische Wohnküche in U-Form mit Unterbauwaschbecken, Kassettenfronten, grauen Schränken, Laminat-Arbeitsplatte, Küchenrückwand in Blau, Rückwand aus Zementfliesen, weißen Elektrogeräten, hellem Holzboden, zwei Kücheninseln, beigem Boden und beiger Arbeitsplatte in Lyon
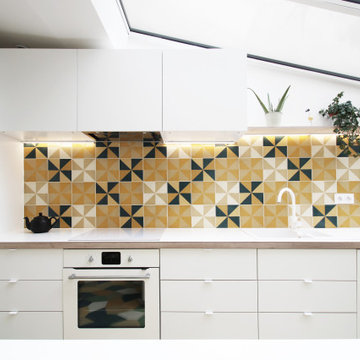
Große Eklektische Wohnküche mit Doppelwaschbecken, offenen Schränken, weißen Schränken, Arbeitsplatte aus Holz, bunter Rückwand, Rückwand aus Zementfliesen, weißen Elektrogeräten, Zementfliesen für Boden, Kücheninsel, buntem Boden und weißer Arbeitsplatte in Paris
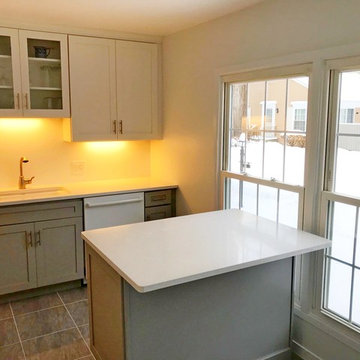
Kleine Klassische Wohnküche in L-Form mit Unterbauwaschbecken, Schrankfronten mit vertiefter Füllung, weißen Schränken, Granit-Arbeitsplatte, Küchenrückwand in Weiß, Rückwand aus Zementfliesen, weißen Elektrogeräten, Keramikboden, Kücheninsel und grauem Boden in Detroit
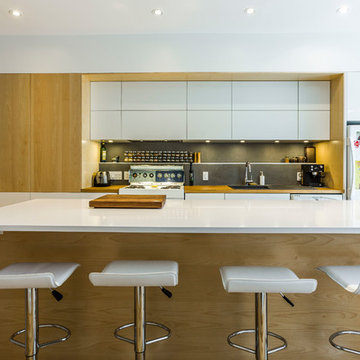
Offene, Zweizeilige, Große Skandinavische Küche mit Doppelwaschbecken, flächenbündigen Schrankfronten, hellen Holzschränken, Arbeitsplatte aus Holz, Küchenrückwand in Grau, Rückwand aus Zementfliesen, weißen Elektrogeräten, hellem Holzboden und Kücheninsel in Montreal
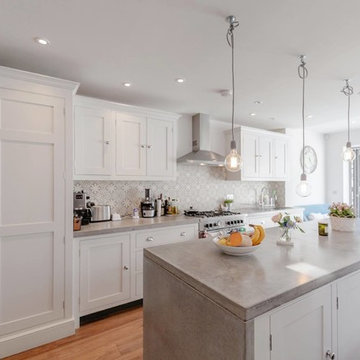
Geschlossene, Einzeilige, Mittelgroße Moderne Küche mit Kücheninsel, Schrankfronten im Shaker-Stil, weißen Schränken, Betonarbeitsplatte, Rückwand aus Zementfliesen, weißen Elektrogeräten, braunem Holzboden und braunem Boden in London
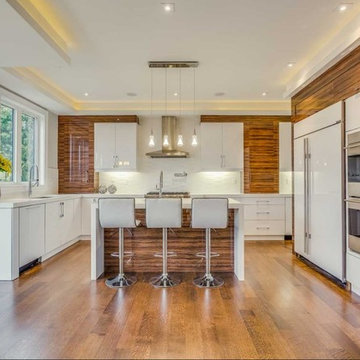
Carmichael Ave: Custom Modern Home Build
We’re excited to finally share pictures of one of our favourite customer’s project. The Rahimi brothers came into our showroom and consulted with Jodi for their custom home build. At Castle Kitchens, we are able to help all customers including builders with meeting their budget and providing them with great designs for their end customer. We worked closely with the builder duo by looking after their project from design to installation. The final outcome was a design that ensured the best layout, balance, proportion, symmetry, designed to suit the style of the property. Our kitchen design team was a great resource for our customers with regard to mechanical and electrical input, colours, appliance selection, accessory suggestions, etc. We provide overall design services! The project features walnut accents all throughout the house that help add warmth into a modern space allowing it be welcoming.
Castle Kitchens was ultimately able to provide great design at great value to allow for a great return on the builders project. We look forward to showcasing another project with Rahimi brothers that we are currently working on soon for 2017, so stay tuned!
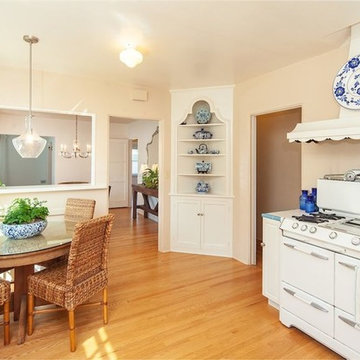
Refurbished O'Keeffe and Merritt stove. Wicker chairs. Vintage sandblasted oak dining table. Original oak floors. Blue and White acessories.
Einzeilige, Mittelgroße Maritime Wohnküche ohne Insel mit Landhausspüle, Schrankfronten mit vertiefter Füllung, weißen Schränken, Arbeitsplatte aus Fliesen, Küchenrückwand in Weiß, Rückwand aus Zementfliesen, weißen Elektrogeräten, braunem Holzboden, buntem Boden und weißer Arbeitsplatte in Sonstige
Einzeilige, Mittelgroße Maritime Wohnküche ohne Insel mit Landhausspüle, Schrankfronten mit vertiefter Füllung, weißen Schränken, Arbeitsplatte aus Fliesen, Küchenrückwand in Weiß, Rückwand aus Zementfliesen, weißen Elektrogeräten, braunem Holzboden, buntem Boden und weißer Arbeitsplatte in Sonstige
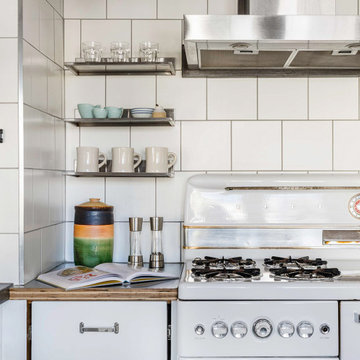
Mittelgroße Moderne Wohnküche in L-Form mit Unterbauwaschbecken, offenen Schränken, weißen Schränken, Betonarbeitsplatte, Küchenrückwand in Weiß, Rückwand aus Zementfliesen, weißen Elektrogeräten, Halbinsel, grauer Arbeitsplatte und freigelegten Dachbalken in Boston
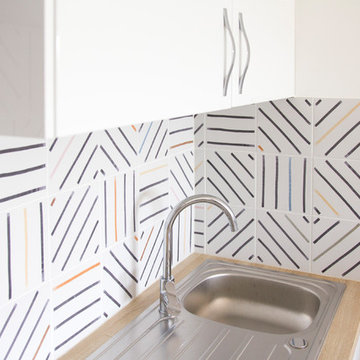
Magali Reynès
Kleine, Offene, Einzeilige Moderne Küche mit Waschbecken, flächenbündigen Schrankfronten, weißen Schränken, Laminat-Arbeitsplatte, bunter Rückwand, Rückwand aus Zementfliesen, weißen Elektrogeräten, hellem Holzboden, Kücheninsel, braunem Boden und brauner Arbeitsplatte in Toulouse
Kleine, Offene, Einzeilige Moderne Küche mit Waschbecken, flächenbündigen Schrankfronten, weißen Schränken, Laminat-Arbeitsplatte, bunter Rückwand, Rückwand aus Zementfliesen, weißen Elektrogeräten, hellem Holzboden, Kücheninsel, braunem Boden und brauner Arbeitsplatte in Toulouse

Mittelgroße Moderne Wohnküche in U-Form mit Unterbauwaschbecken, flächenbündigen Schrankfronten, weißen Schränken, Quarzit-Arbeitsplatte, Küchenrückwand in Grau, Rückwand aus Zementfliesen, weißen Elektrogeräten, braunem Holzboden, Kücheninsel, braunem Boden und weißer Arbeitsplatte in San Francisco
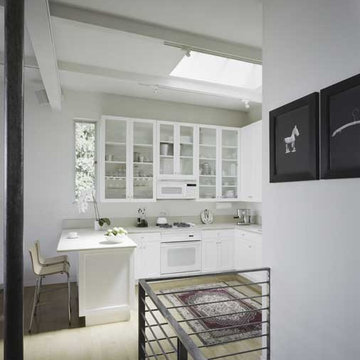
An existing two bedroom, 1906 structure on Potrero Hill was renovated to provide a private oasis for its architect/artist owners and their family. The house is located on a double lot, but sits on a small footprint on one side of the property, dissolving into a large lush garden at the rear of the property. Each room in the house has a unique corresponding outdoor space: the master bedroom is connected to a private terrace with a spa, the children’s room and living room each opens onto a private deck, and the art studio on the ground floor virtually flows into the garden. This sense of indoor outdoor space, and the idea that the home should be a blank canvas ready to be transformed at any moment by spontaneous act of creativity, are the driving forces behind the design.
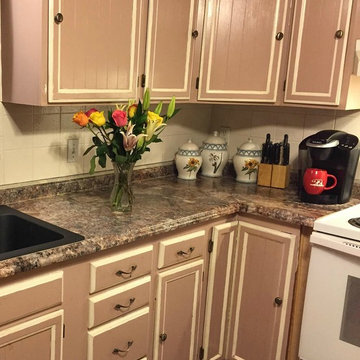
Mittelgroße Klassische Küche mit Einbauwaschbecken, Schrankfronten mit vertiefter Füllung, braunen Schränken, Granit-Arbeitsplatte, Küchenrückwand in Weiß, Rückwand aus Zementfliesen und weißen Elektrogeräten in Denver
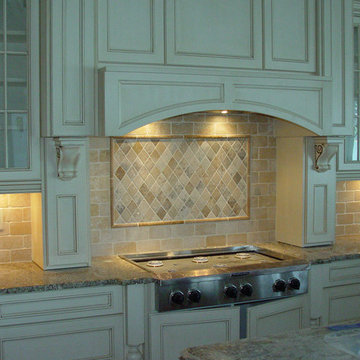
Einzeilige Küche mit Vorratsschrank, Doppelwaschbecken, Schrankfronten im Shaker-Stil, weißen Schränken, Granit-Arbeitsplatte, Küchenrückwand in Beige, Rückwand aus Zementfliesen, weißen Elektrogeräten, braunem Holzboden und Kücheninsel in Charlotte
Küchen mit Rückwand aus Zementfliesen und weißen Elektrogeräten Ideen und Design
7