Küchen mit Rückwand aus Zementfliesen und zwei Kücheninseln Ideen und Design
Suche verfeinern:
Budget
Sortieren nach:Heute beliebt
181 – 200 von 475 Fotos
1 von 3
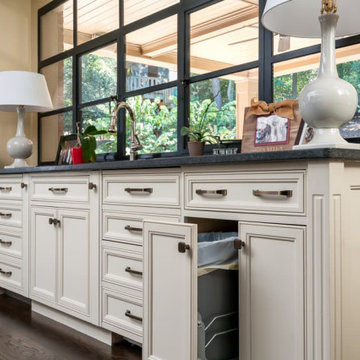
For a family who routinely has 40+ family member get-togethers, an upscale house that feels grand but well enjoyed was top priority. We updated the kitchen, living room, dining room, guest house and bathroom in this custom renovation. The kitchen hosts two islands for ideal functionality for large gatherings, and flow out to the pool in summer months. Custom cabinetry hides the dishwashers, and refrigerator drawers. The stained beams in the guest house match the kitchen for a cohesive feel. The shiplap and custom stained wet bar cabinetry bring formality while the zero entry pool bath is whimsical and fun.
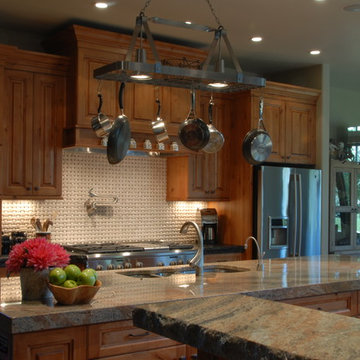
axis productions, inc
Offene, Mittelgroße Klassische Küche in L-Form mit Triple-Waschtisch, profilierten Schrankfronten, hellbraunen Holzschränken, Granit-Arbeitsplatte, Küchenrückwand in Beige, Rückwand aus Zementfliesen, Küchengeräten aus Edelstahl, braunem Holzboden und zwei Kücheninseln in Denver
Offene, Mittelgroße Klassische Küche in L-Form mit Triple-Waschtisch, profilierten Schrankfronten, hellbraunen Holzschränken, Granit-Arbeitsplatte, Küchenrückwand in Beige, Rückwand aus Zementfliesen, Küchengeräten aus Edelstahl, braunem Holzboden und zwei Kücheninseln in Denver
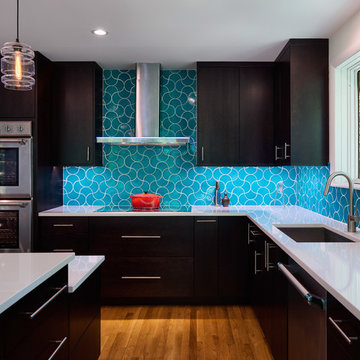
The dark wood cabinets contrast nicely with the white caesar stone counter tops, while the vibrant turquoise fire clay tiles provide a pop of color. The stainless steel appliances and cabinet pulls tie the kitchen together.
Photo: Tom Holdsworth Photography
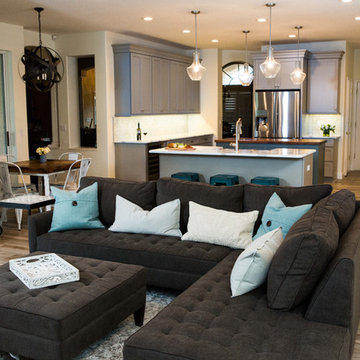
Offene, Große Klassische Küche in U-Form mit Landhausspüle, Schrankfronten im Shaker-Stil, grauen Schränken, Quarzwerkstein-Arbeitsplatte, Küchenrückwand in Grau, Rückwand aus Zementfliesen, Küchengeräten aus Edelstahl, Porzellan-Bodenfliesen, zwei Kücheninseln, braunem Boden und weißer Arbeitsplatte in Tampa
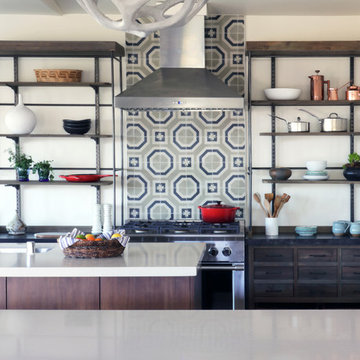
Construction by: SoCal Contractor ( SoCalContractor.com)
Interior Design by: Lori Dennis Inc (LoriDennis.com)
Photography by: Roy Yerushalmi
Offene, Mittelgroße Rustikale Küche in U-Form mit Unterbauwaschbecken, flächenbündigen Schrankfronten, dunklen Holzschränken, Quarzwerkstein-Arbeitsplatte, Küchenrückwand in Schwarz, Rückwand aus Zementfliesen, Küchengeräten aus Edelstahl, hellem Holzboden, zwei Kücheninseln und braunem Boden in San Diego
Offene, Mittelgroße Rustikale Küche in U-Form mit Unterbauwaschbecken, flächenbündigen Schrankfronten, dunklen Holzschränken, Quarzwerkstein-Arbeitsplatte, Küchenrückwand in Schwarz, Rückwand aus Zementfliesen, Küchengeräten aus Edelstahl, hellem Holzboden, zwei Kücheninseln und braunem Boden in San Diego
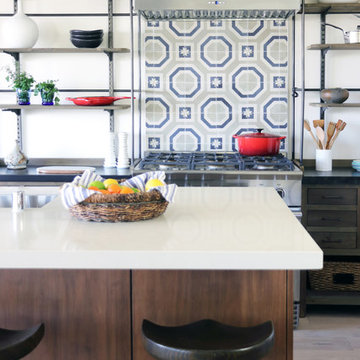
Construction by: SoCal Contractor
Interior Design by: Lori Dennis Inc
Photography by: Roy Yerushalmi
Offene, Große Landhaus Küche in U-Form mit Unterbauwaschbecken, flächenbündigen Schrankfronten, dunklen Holzschränken, Mineralwerkstoff-Arbeitsplatte, Küchenrückwand in Beige, Rückwand aus Zementfliesen, Küchengeräten aus Edelstahl, braunem Holzboden, zwei Kücheninseln und braunem Boden in Los Angeles
Offene, Große Landhaus Küche in U-Form mit Unterbauwaschbecken, flächenbündigen Schrankfronten, dunklen Holzschränken, Mineralwerkstoff-Arbeitsplatte, Küchenrückwand in Beige, Rückwand aus Zementfliesen, Küchengeräten aus Edelstahl, braunem Holzboden, zwei Kücheninseln und braunem Boden in Los Angeles
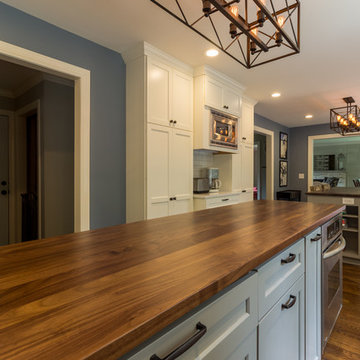
Our clients came to us with a desire to expand what was a fairly small kitchen in a large 1977 home. Many of the main living spaces were unused, so the existing kitchen and former dining room were combined into a new, large kitchen that includes 2 large walnut topped islands, a bar area, and an organizational area for mail and crafts. What was created was a room that allows the family to cook, entertain and play all in one area. The amount of storage space in this kitchen was fully maximized through custom pantry cabinets, pull out accessories and more. The perimeter cabinets were topped off with beautiful, classic Cambria quartz counters that resemble marble – a finish that fits perfectly into this traditionally styled home. The traditional style was played up through unique cement tiles, subway tiles, wired glass cabinet door inserts, a farm style sink, and oil rubbed bronze finishes. The appliances were a definite upgrade as well, reusing the single oven in the island and adding a large 36” range. In the end, this show-stopping kitchen is now a family friendly oasis for everyone from the cooks to the kids.
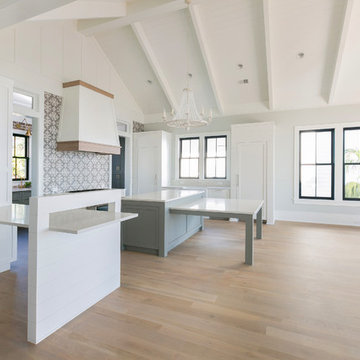
Photo: Patrick Brickman
Wohnküche mit Landhausspüle, flächenbündigen Schrankfronten, weißen Schränken, Quarzwerkstein-Arbeitsplatte, Küchenrückwand in Grau, Rückwand aus Zementfliesen, Elektrogeräten mit Frontblende, hellem Holzboden und zwei Kücheninseln in Charleston
Wohnküche mit Landhausspüle, flächenbündigen Schrankfronten, weißen Schränken, Quarzwerkstein-Arbeitsplatte, Küchenrückwand in Grau, Rückwand aus Zementfliesen, Elektrogeräten mit Frontblende, hellem Holzboden und zwei Kücheninseln in Charleston

This 7,500 square feet home, situated on a waterfront site in Sag Harbor, New York, was designed as a shared vacation home for four brothers and their families. A collaborative effort between the clients and Cecil Baker + Partners yielded a contemporary home that pays homage to the Eastern Long Island vernacular.
The home is composed of three distinct volumes that step back from one another to optimize both the water view and privacy. The two outer wings take on familiar cedar-clad, pitched roof geometry while the central three-story glass box links them together and anchors the home. The two car garage, with a private living space above, projects from the main house via a breezeway, defining a private garden.
The interior of the home integrates warm, tactile materials and clean modern lines. The use of full-height windows, floor-to-ceiling glass curtain wall, and an operable overhead glass door creates an indoor-outdoor living experience and floods the home with natural light. The subtle choreography of the interior space lends flexibility to the Client for both social and private uses of the home.
The first floor contains an open plan for the kitchen, living room, dining area and sunroom, and the second floor includes two full master suites facing the bay, a guest room with spectacular water views, and a children's room that overlooks the garden. The fully finished basement holds a large playroom, a gym, a full spa bath and a wine cellar. In addition, views in all directions are unobstructed from a third floor roof terrace.
Michael Grimm Photography
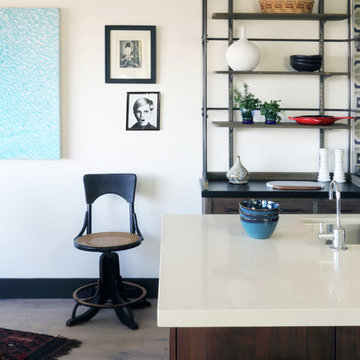
Construction by: SoCal Contractor
Interior Design by: Lori Dennis Inc
Photography by: Roy Yerushalmi
Offene, Große Eklektische Küche in U-Form mit Unterbauwaschbecken, flächenbündigen Schrankfronten, hellbraunen Holzschränken, Quarzwerkstein-Arbeitsplatte, Küchenrückwand in Beige, Rückwand aus Zementfliesen, Küchengeräten aus Edelstahl, braunem Holzboden, zwei Kücheninseln und braunem Boden in Los Angeles
Offene, Große Eklektische Küche in U-Form mit Unterbauwaschbecken, flächenbündigen Schrankfronten, hellbraunen Holzschränken, Quarzwerkstein-Arbeitsplatte, Küchenrückwand in Beige, Rückwand aus Zementfliesen, Küchengeräten aus Edelstahl, braunem Holzboden, zwei Kücheninseln und braunem Boden in Los Angeles
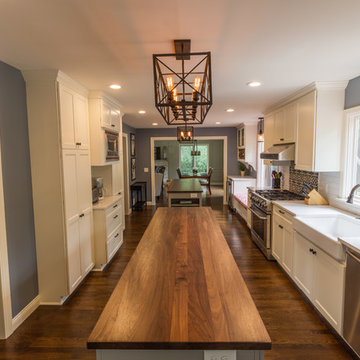
Our clients came to us with a desire to expand what was a fairly small kitchen in a large 1977 home. Many of the main living spaces were unused, so the existing kitchen and former dining room were combined into a new, large kitchen that includes 2 large walnut topped islands, a bar area, and an organizational area for mail and crafts. What was created was a room that allows the family to cook, entertain and play all in one area. The amount of storage space in this kitchen was fully maximized through custom pantry cabinets, pull out accessories and more. The perimeter cabinets were topped off with beautiful, classic Cambria quartz counters that resemble marble – a finish that fits perfectly into this traditionally styled home. The traditional style was played up through unique cement tiles, subway tiles, wired glass cabinet door inserts, a farm style sink, and oil rubbed bronze finishes. The appliances were a definite upgrade as well, reusing the single oven in the island and adding a large 36” range. In the end, this show-stopping kitchen is now a family friendly oasis for everyone from the cooks to the kids.
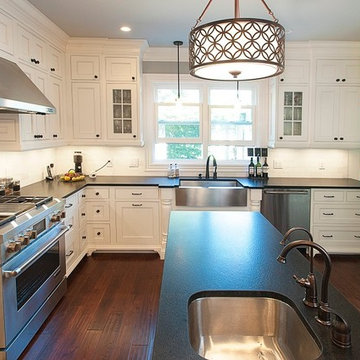
Einzeilige, Mittelgroße Klassische Wohnküche mit Landhausspüle, Schrankfronten mit vertiefter Füllung, weißen Schränken, Granit-Arbeitsplatte, Küchenrückwand in Weiß, Rückwand aus Zementfliesen, Küchengeräten aus Edelstahl, braunem Holzboden und zwei Kücheninseln in Sonstige
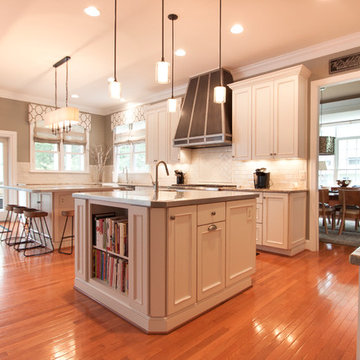
Kelly Keul Duer
Große Klassische Küche mit Vorratsschrank, Unterbauwaschbecken, Schränken im Used-Look, Edelstahl-Arbeitsplatte, Küchenrückwand in Weiß, Rückwand aus Zementfliesen, Küchengeräten aus Edelstahl, braunem Holzboden und zwei Kücheninseln in Washington, D.C.
Große Klassische Küche mit Vorratsschrank, Unterbauwaschbecken, Schränken im Used-Look, Edelstahl-Arbeitsplatte, Küchenrückwand in Weiß, Rückwand aus Zementfliesen, Küchengeräten aus Edelstahl, braunem Holzboden und zwei Kücheninseln in Washington, D.C.
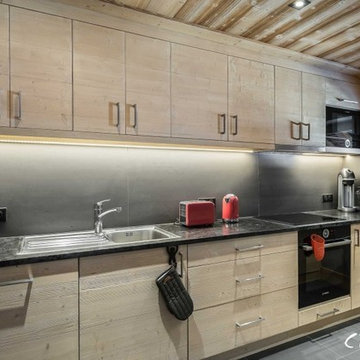
Grande cuisine ouverte
avec un îlot central et un bar ouvert sur la salle à manger
plan de travail en granit Zimbabwe flammé brossé
placards en panneaux 3 plis bois brossé et teinté en blanchi
électroménager intégré
cave à vin
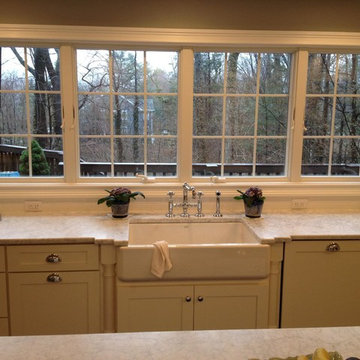
Alfano Renovations
Zweizeilige, Große Rustikale Wohnküche mit Landhausspüle, Schrankfronten im Shaker-Stil, weißen Schränken, Marmor-Arbeitsplatte, Küchenrückwand in Weiß, Rückwand aus Zementfliesen, Elektrogeräten mit Frontblende, dunklem Holzboden und zwei Kücheninseln in New York
Zweizeilige, Große Rustikale Wohnküche mit Landhausspüle, Schrankfronten im Shaker-Stil, weißen Schränken, Marmor-Arbeitsplatte, Küchenrückwand in Weiß, Rückwand aus Zementfliesen, Elektrogeräten mit Frontblende, dunklem Holzboden und zwei Kücheninseln in New York
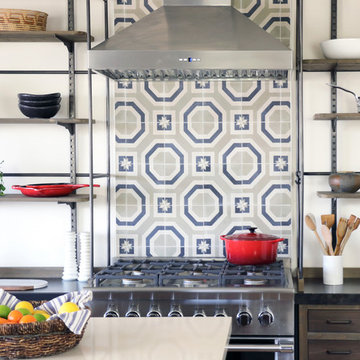
Construction by: SoCal Contractor ( SoCalContractor.com)
Interior Design by: Lori Dennis Inc (LoriDennis.com)
Photography by: Roy Yerushalmi
Offene, Mittelgroße Rustikale Küche in U-Form mit Unterbauwaschbecken, flächenbündigen Schrankfronten, dunklen Holzschränken, Quarzwerkstein-Arbeitsplatte, Küchenrückwand in Schwarz, Rückwand aus Zementfliesen, Küchengeräten aus Edelstahl, hellem Holzboden, zwei Kücheninseln und braunem Boden in San Diego
Offene, Mittelgroße Rustikale Küche in U-Form mit Unterbauwaschbecken, flächenbündigen Schrankfronten, dunklen Holzschränken, Quarzwerkstein-Arbeitsplatte, Küchenrückwand in Schwarz, Rückwand aus Zementfliesen, Küchengeräten aus Edelstahl, hellem Holzboden, zwei Kücheninseln und braunem Boden in San Diego
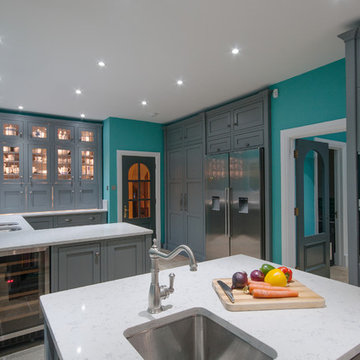
Pigeon grey shaker style kitchen, display cabinet with bi folding doors to give access to the uninterrupted work surface, one breakfast bar, one island and one peninsular. extra tall cabinets to the ceiling, integrated appliances, stone floor oak veneer cabinets
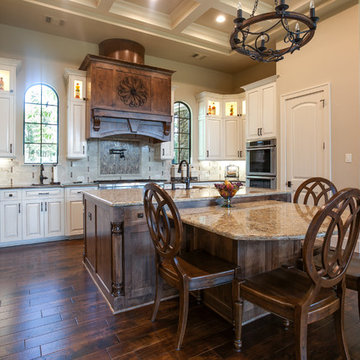
Ariana Miller with ANM Photography. www.anmphoto.com
Offene, Geräumige Klassische Küche in L-Form mit Landhausspüle, Lamellenschränken, weißen Schränken, Granit-Arbeitsplatte, Küchenrückwand in Weiß, Rückwand aus Zementfliesen, Küchengeräten aus Edelstahl, dunklem Holzboden und zwei Kücheninseln in Dallas
Offene, Geräumige Klassische Küche in L-Form mit Landhausspüle, Lamellenschränken, weißen Schränken, Granit-Arbeitsplatte, Küchenrückwand in Weiß, Rückwand aus Zementfliesen, Küchengeräten aus Edelstahl, dunklem Holzboden und zwei Kücheninseln in Dallas
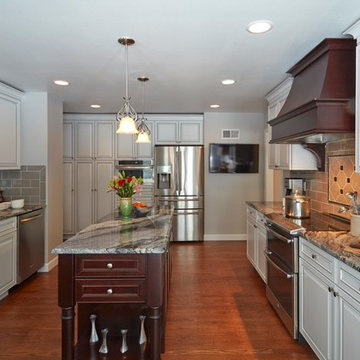
Mike Kaskel
Zweizeilige, Mittelgroße Klassische Wohnküche mit Unterbauwaschbecken, profilierten Schrankfronten, weißen Schränken, Granit-Arbeitsplatte, Küchenrückwand in Grau, Rückwand aus Zementfliesen, Küchengeräten aus Edelstahl, braunem Holzboden und zwei Kücheninseln in Denver
Zweizeilige, Mittelgroße Klassische Wohnküche mit Unterbauwaschbecken, profilierten Schrankfronten, weißen Schränken, Granit-Arbeitsplatte, Küchenrückwand in Grau, Rückwand aus Zementfliesen, Küchengeräten aus Edelstahl, braunem Holzboden und zwei Kücheninseln in Denver
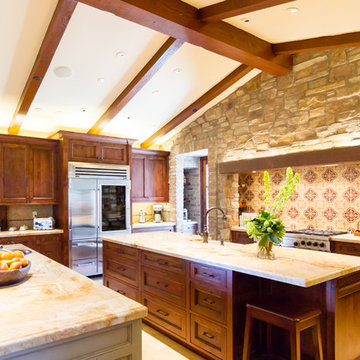
Interior design: Anne Fortini
Cabinetry design: Jan Kepler
Cabinetry: Plato Woodwork
Photography: Trevor Povah
Offene, Große Mediterrane Küche in L-Form mit Landhausspüle, Schrankfronten im Shaker-Stil, hellbraunen Holzschränken, Küchenrückwand in Beige, Rückwand aus Zementfliesen, Küchengeräten aus Edelstahl, zwei Kücheninseln und beigem Boden in San Luis Obispo
Offene, Große Mediterrane Küche in L-Form mit Landhausspüle, Schrankfronten im Shaker-Stil, hellbraunen Holzschränken, Küchenrückwand in Beige, Rückwand aus Zementfliesen, Küchengeräten aus Edelstahl, zwei Kücheninseln und beigem Boden in San Luis Obispo
Küchen mit Rückwand aus Zementfliesen und zwei Kücheninseln Ideen und Design
10