Küchen mit Kalkstein-Arbeitsplatte und Rückwand-Fenster Ideen und Design
Suche verfeinern:
Budget
Sortieren nach:Heute beliebt
1 – 10 von 10 Fotos
1 von 3
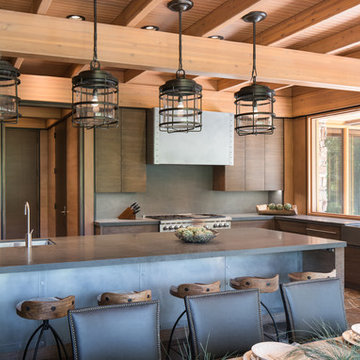
Josh Wells Sun Valley Photo
Urige Wohnküche in L-Form mit Landhausspüle, flächenbündigen Schrankfronten, dunklen Holzschränken, Kalkstein-Arbeitsplatte, Küchenrückwand in Grau, Küchengeräten aus Edelstahl, Kücheninsel und Rückwand-Fenster in Sonstige
Urige Wohnküche in L-Form mit Landhausspüle, flächenbündigen Schrankfronten, dunklen Holzschränken, Kalkstein-Arbeitsplatte, Küchenrückwand in Grau, Küchengeräten aus Edelstahl, Kücheninsel und Rückwand-Fenster in Sonstige
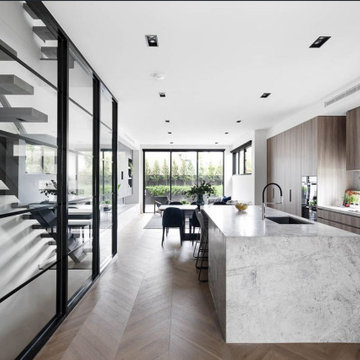
Offene, Mittelgroße Moderne Küche mit Unterbauwaschbecken, hellen Holzschränken, Kalkstein-Arbeitsplatte, Rückwand-Fenster, schwarzen Elektrogeräten, hellem Holzboden, Kücheninsel und grauer Arbeitsplatte in Melbourne
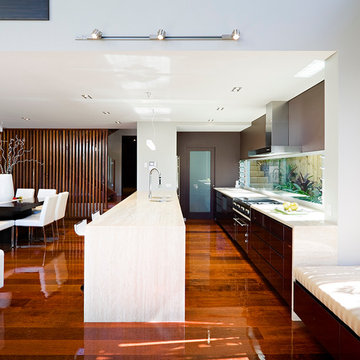
Offene, Einzeilige Moderne Küche mit Unterbauwaschbecken, flächenbündigen Schrankfronten, schwarzen Schränken, Kalkstein-Arbeitsplatte, Rückwand-Fenster, Küchengeräten aus Edelstahl, braunem Holzboden und Halbinsel in Brisbane
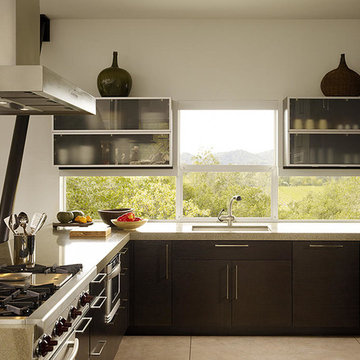
Modern, slab cabinets, grohe, wolfe cooktop,subzero
Mittelgroße Asiatische Küche in U-Form mit Waschbecken, flächenbündigen Schrankfronten, dunklen Holzschränken, Kalkstein-Arbeitsplatte, Rückwand-Fenster, Küchengeräten aus Edelstahl, Betonboden, Halbinsel und grauem Boden in Vancouver
Mittelgroße Asiatische Küche in U-Form mit Waschbecken, flächenbündigen Schrankfronten, dunklen Holzschränken, Kalkstein-Arbeitsplatte, Rückwand-Fenster, Küchengeräten aus Edelstahl, Betonboden, Halbinsel und grauem Boden in Vancouver
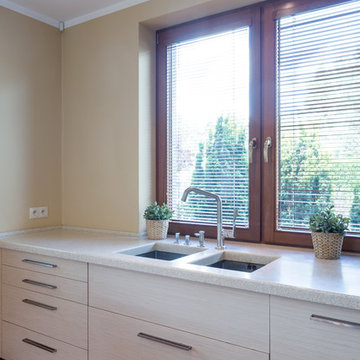
NS Designs, Pasadena, CA
http://nsdesignsonline.com
626-491-9411
Einzeilige, Mittelgroße Moderne Wohnküche ohne Insel mit Unterbauwaschbecken, flächenbündigen Schrankfronten, hellen Holzschränken, Kalkstein-Arbeitsplatte, Küchenrückwand in Braun, Rückwand-Fenster und Küchengeräten aus Edelstahl in Los Angeles
Einzeilige, Mittelgroße Moderne Wohnküche ohne Insel mit Unterbauwaschbecken, flächenbündigen Schrankfronten, hellen Holzschränken, Kalkstein-Arbeitsplatte, Küchenrückwand in Braun, Rückwand-Fenster und Küchengeräten aus Edelstahl in Los Angeles
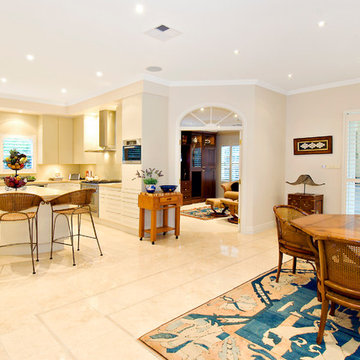
Offene, Große Küche in U-Form mit Einbauwaschbecken, Schrankfronten im Shaker-Stil, weißen Schränken, Kalkstein-Arbeitsplatte, Küchenrückwand in Beige, Rückwand-Fenster, Küchengeräten aus Edelstahl, Keramikboden, Kücheninsel und beigem Boden in Sydney
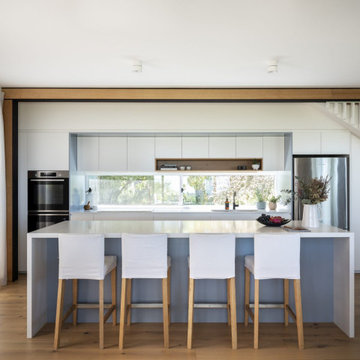
The existing house was poorly planned after a many renovations. The entry to the house was through a verandah that had previously been enclosed and the cottage had multiple unconnected living spaces with pour natural light and connection to the beautiful established gardens. With some simple internal changes the renovation allowed removal of the enclosed verandah and have the entry realigned to the central part of the house.
Existing living areas where repurposed as sleeping spaces and a new living wing established to house a master bedroom and ensuite upstairs.
The new living wing gives you an immediate sense of balance and calm as soon as you walk into the double-height living area. The new wing area beautifully captures filtered light on the north and west, allowing views of the established garden on all sides to enter the interior spaces.
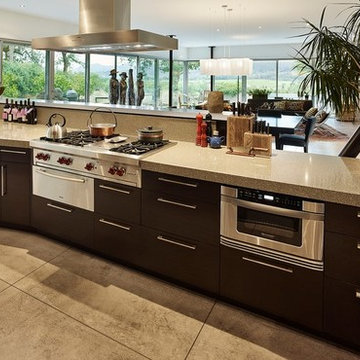
Modern, slab cabinets, grohe, wolfe cooktop,subzero
Mittelgroße Küche in U-Form mit Waschbecken, flächenbündigen Schrankfronten, dunklen Holzschränken, Kalkstein-Arbeitsplatte, Rückwand-Fenster, Küchengeräten aus Edelstahl, Betonboden, Halbinsel und grauem Boden in Vancouver
Mittelgroße Küche in U-Form mit Waschbecken, flächenbündigen Schrankfronten, dunklen Holzschränken, Kalkstein-Arbeitsplatte, Rückwand-Fenster, Küchengeräten aus Edelstahl, Betonboden, Halbinsel und grauem Boden in Vancouver
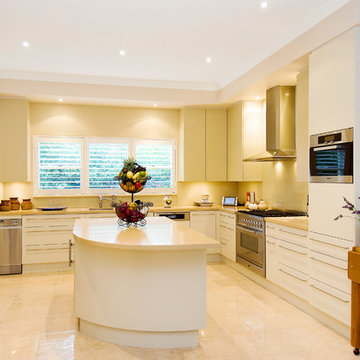
Offene, Große Küche in U-Form mit Einbauwaschbecken, Schrankfronten im Shaker-Stil, weißen Schränken, Kalkstein-Arbeitsplatte, Küchenrückwand in Beige, Rückwand-Fenster, Küchengeräten aus Edelstahl, Keramikboden, Kücheninsel und beigem Boden in Sydney

The existing house was poorly planned after a many renovations. The entry to the house was through a verandah that had previously been enclosed and the cottage had multiple unconnected living spaces with pour natural light and connection to the beautiful established gardens. With some simple internal changes the renovation allowed removal of the enclosed verandah and have the entry realigned to the central part of the house.
Existing living areas where repurposed as sleeping spaces and a new living wing established to house a master bedroom and ensuite upstairs.
The new living wing gives you an immediate sense of balance and calm as soon as you walk into the double-height living area. The new wing area beautifully captures filtered light on the north and west, allowing views of the established garden on all sides to enter the interior spaces.
Küchen mit Kalkstein-Arbeitsplatte und Rückwand-Fenster Ideen und Design
1