Küchen mit integriertem Waschbecken und Schieferboden Ideen und Design
Suche verfeinern:
Budget
Sortieren nach:Heute beliebt
1 – 20 von 329 Fotos
1 von 3
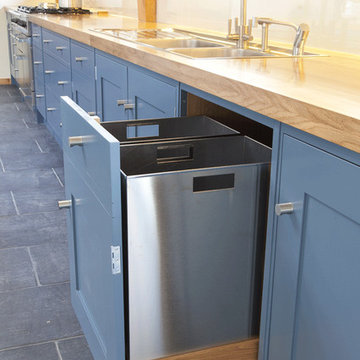
Offene, Große Moderne Küche mit Schrankfronten im Shaker-Stil, Arbeitsplatte aus Holz, Glasrückwand, Kücheninsel, integriertem Waschbecken, blauen Schränken und Schieferboden in Essex

David Butler
Zweizeilige Moderne Wohnküche mit integriertem Waschbecken, flächenbündigen Schrankfronten, Küchenrückwand in Metallic, Rückwand aus Spiegelfliesen, Küchengeräten aus Edelstahl, Schieferboden und Halbinsel in London
Zweizeilige Moderne Wohnküche mit integriertem Waschbecken, flächenbündigen Schrankfronten, Küchenrückwand in Metallic, Rückwand aus Spiegelfliesen, Küchengeräten aus Edelstahl, Schieferboden und Halbinsel in London

Mittelgroße, Geschlossene Moderne Küche in L-Form mit integriertem Waschbecken, flächenbündigen Schrankfronten, hellen Holzschränken, Rückwand aus Mosaikfliesen, Granit-Arbeitsplatte, Küchenrückwand in Schwarz, Küchengeräten aus Edelstahl und Schieferboden in Nürnberg

Mittelgroße Industrial Wohnküche mit flächenbündigen Schrankfronten, hellbraunen Holzschränken, Edelstahl-Arbeitsplatte, Rückwand aus Backstein, Küchengeräten aus Edelstahl, Schieferboden, Kücheninsel, schwarzem Boden und integriertem Waschbecken in London

Große Klassische Wohnküche in U-Form mit integriertem Waschbecken, Schrankfronten im Shaker-Stil, dunklen Holzschränken, Küchenrückwand in Beige, Küchengeräten aus Edelstahl, Kücheninsel, Marmor-Arbeitsplatte, Rückwand aus Keramikfliesen und Schieferboden in Boston
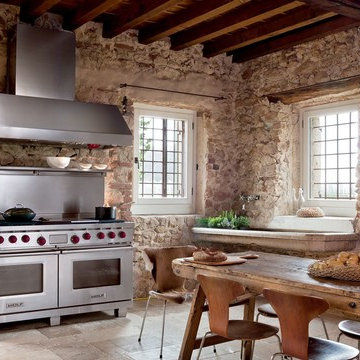
Give your kitchen an iconic centerpiece. Wolf gas and dual fuel ranges are unmistakable heirs of the cooking instruments that have been the choice of professionals for eight decades – and are now the favorite of discerning home cooks. Dual-stacked sealed burners deliver exhilarating precision and performance, while the convection oven provides consistent heat for perfect roasting, baking and broiling.
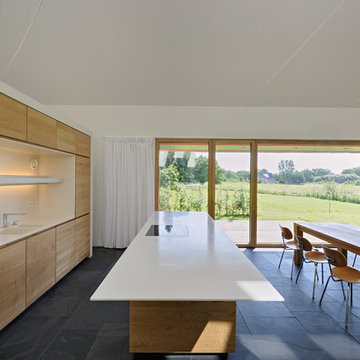
Große Moderne Küche mit flächenbündigen Schrankfronten, hellbraunen Holzschränken, Kücheninsel, integriertem Waschbecken, Küchenrückwand in Weiß, Elektrogeräten mit Frontblende und Schieferboden in Berlin
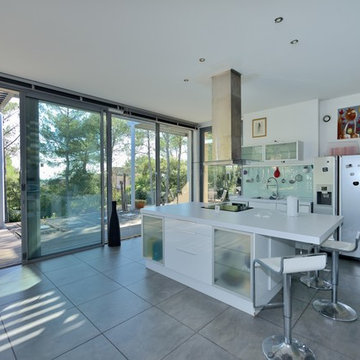
CUISINE
Moderne Küche mit Kücheninsel, Glasfronten, Küchenrückwand in Grün, Rückwand aus Glasfliesen, Küchengeräten aus Edelstahl, integriertem Waschbecken und Schieferboden in Montpellier
Moderne Küche mit Kücheninsel, Glasfronten, Küchenrückwand in Grün, Rückwand aus Glasfliesen, Küchengeräten aus Edelstahl, integriertem Waschbecken und Schieferboden in Montpellier

Zweizeilige, Geräumige Nordische Wohnküche mit integriertem Waschbecken, Kassettenfronten, hellen Holzschränken, Edelstahl-Arbeitsplatte, Küchenrückwand in Schwarz, Rückwand aus Schiefer, Elektrogeräten mit Frontblende, Schieferboden, Kücheninsel und schwarzem Boden in Paris
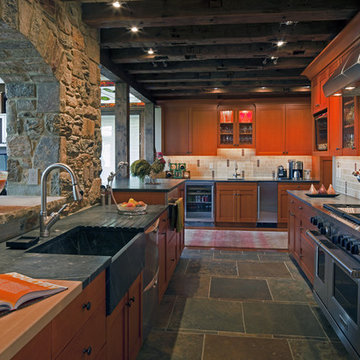
Photo by Anne Gummerson
Eklektische Küche mit Küchengeräten aus Edelstahl, Speckstein-Arbeitsplatte, integriertem Waschbecken, Schieferboden und braunen Schränken in Baltimore
Eklektische Küche mit Küchengeräten aus Edelstahl, Speckstein-Arbeitsplatte, integriertem Waschbecken, Schieferboden und braunen Schränken in Baltimore
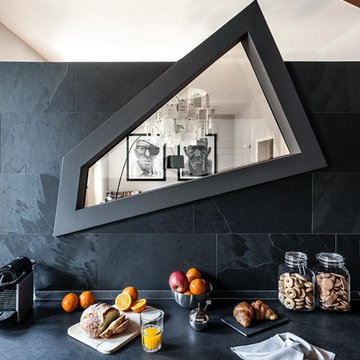
Filippo Coltro - PH. Mattia Aquila
Zweizeilige Stilmix Küche mit Granit-Arbeitsplatte, Rückwand aus Schiefer, Küchengeräten aus Edelstahl, Schieferboden, schwarzer Arbeitsplatte, integriertem Waschbecken, weißen Schränken und Schrankfronten mit vertiefter Füllung in Sonstige
Zweizeilige Stilmix Küche mit Granit-Arbeitsplatte, Rückwand aus Schiefer, Küchengeräten aus Edelstahl, Schieferboden, schwarzer Arbeitsplatte, integriertem Waschbecken, weißen Schränken und Schrankfronten mit vertiefter Füllung in Sonstige
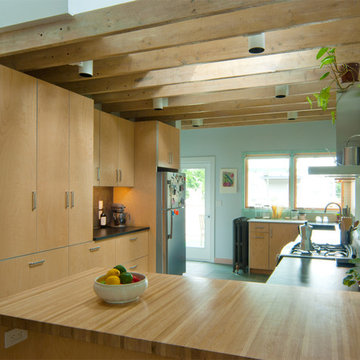
Kitchen in the owner's unit of a multi-family house renovation in Belmont, Massachusetts. Light filters down from a skylight above the exposed beams of the kitchen. This space above the beams rises up to another skylight at the peak of the roof which can be opened to induce natural airflow throughout the house. Because of an intentionally designed passive ventilation system, in which the form of the interior is shaped around air flow, the home can be comfortably ventilated with cool night air and does not require air conditioning.
Photo by Reverse Architecture
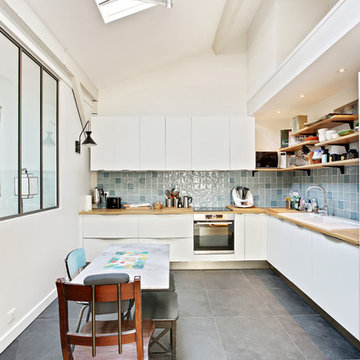
Shoootin
Offene, Große Moderne Küche ohne Insel in L-Form mit integriertem Waschbecken, Kassettenfronten, weißen Schränken, Arbeitsplatte aus Holz, Küchenrückwand in Blau, Rückwand aus Keramikfliesen, weißen Elektrogeräten, Schieferboden, grauem Boden und brauner Arbeitsplatte in Paris
Offene, Große Moderne Küche ohne Insel in L-Form mit integriertem Waschbecken, Kassettenfronten, weißen Schränken, Arbeitsplatte aus Holz, Küchenrückwand in Blau, Rückwand aus Keramikfliesen, weißen Elektrogeräten, Schieferboden, grauem Boden und brauner Arbeitsplatte in Paris
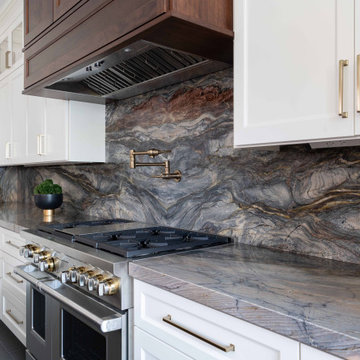
This kitchen was very 1980s and the homeowners were ready for a change. As amateur chefs, they had a lot of requests and appliances to accommodate but we were up for the challenge. Taking the kitchen back down to the studs, we began to open up their kitchen while providing them plenty of storage to conceal their bulk storage and many small appliances. Replacing their existing refrigerator with a panel-ready column refrigerator and freezer, helped keep the sleek look of the cabinets without being disrupted by appliances. The vacuum sealer drawer is an integrated part as well, hidden by the matching cabinet drawer front. Even the beverage cooler has a door that matches the cabinetry of the island. The stainless, professional-grade gas range stands out amongst the white cabinets and its brass touches match the cabinet hardware, faucet, pot-filler, and veining through the quartzite. The show-stopper of this kitchen is this amazing book-matched quartzite with its deep blues and brass veining and this incredible sink that was created out of it as well, to continue the continuity of this kitchen. The enormous island is covered with the same stone but with the dark wood, it provides a dramatic flair. The mercury glass pendants, do not distract but complete the look.
Photographer: Michael Hunter Photography

Große Rustikale Wohnküche in U-Form mit integriertem Waschbecken, profilierten Schrankfronten, gelben Schränken, Granit-Arbeitsplatte, Küchenrückwand in Grau, Rückwand aus Steinfliesen, Küchengeräten aus Edelstahl, Schieferboden und Kücheninsel in Portland Maine
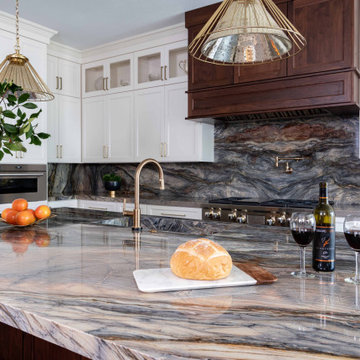
This kitchen was very 1980s and the homeowners were ready for a change. As amateur chefs, they had a lot of requests and appliances to accommodate but we were up for the challenge. Taking the kitchen back down to the studs, we began to open up their kitchen while providing them plenty of storage to conceal their bulk storage and many small appliances. Replacing their existing refrigerator with a panel-ready column refrigerator and freezer, helped keep the sleek look of the cabinets without being disrupted by appliances. The vacuum sealer drawer is an integrated part as well, hidden by the matching cabinet drawer front. Even the beverage cooler has a door that matches the cabinetry of the island. The stainless, professional-grade gas range stands out amongst the white cabinets and its brass touches match the cabinet hardware, faucet, pot-filler, and veining through the quartzite. The show-stopper of this kitchen is this amazing book-matched quartzite with its deep blues and brass veining and this incredible sink that was created out of it as well, to continue the continuity of this kitchen. The enormous island is covered with the same stone but with the dark wood, it provides a dramatic flair. The mercury glass pendants, do not distract but complete the look.
Photographer: Michael Hunter Photography
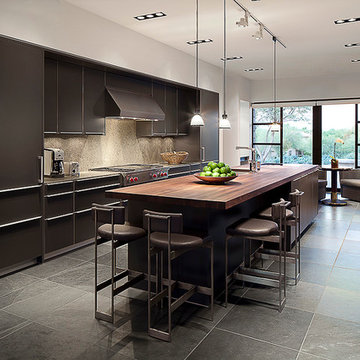
Drew Semel/IlluminArts
Zweizeilige, Geräumige Moderne Küche mit integriertem Waschbecken, flächenbündigen Schrankfronten, grauen Schränken, Arbeitsplatte aus Holz, Küchenrückwand in Beige, Rückwand aus Stein, Küchengeräten aus Edelstahl und Schieferboden in Phoenix
Zweizeilige, Geräumige Moderne Küche mit integriertem Waschbecken, flächenbündigen Schrankfronten, grauen Schränken, Arbeitsplatte aus Holz, Küchenrückwand in Beige, Rückwand aus Stein, Küchengeräten aus Edelstahl und Schieferboden in Phoenix
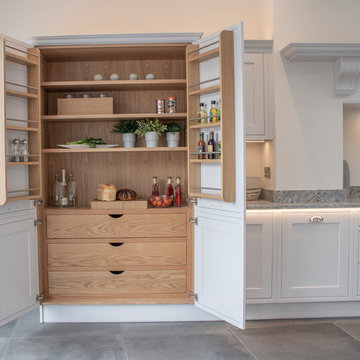
Kitchen storage is generous including a stunning wooden pantry unit, with drawers with scooped handles and spice racks fitted to the upper door. Sutton Ambrosia Granite worktops are used throughout to contrast against the light grey, adding a modern twist to the classic furniture style.
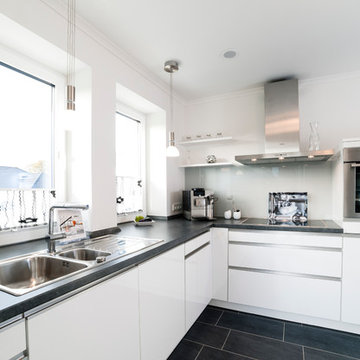
© Copyright by Wolfgang Lenhardt
Geschlossene, Mittelgroße Moderne Küche in L-Form mit integriertem Waschbecken, weißen Schränken, Laminat-Arbeitsplatte, Küchenrückwand in Beige, Rückwand aus Glasfliesen, Küchengeräten aus Edelstahl, Schieferboden und schwarzem Boden in Hamburg
Geschlossene, Mittelgroße Moderne Küche in L-Form mit integriertem Waschbecken, weißen Schränken, Laminat-Arbeitsplatte, Küchenrückwand in Beige, Rückwand aus Glasfliesen, Küchengeräten aus Edelstahl, Schieferboden und schwarzem Boden in Hamburg
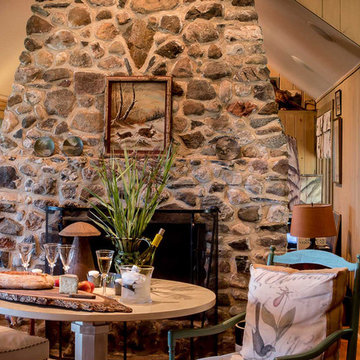
Fireplace in kitchen
Offene, Einzeilige, Kleine Rustikale Küche mit integriertem Waschbecken, flächenbündigen Schrankfronten, schwarzen Schränken, Arbeitsplatte aus Holz, bunter Rückwand, Rückwand aus Keramikfliesen, schwarzen Elektrogeräten, Schieferboden und Kücheninsel in Chicago
Offene, Einzeilige, Kleine Rustikale Küche mit integriertem Waschbecken, flächenbündigen Schrankfronten, schwarzen Schränken, Arbeitsplatte aus Holz, bunter Rückwand, Rückwand aus Keramikfliesen, schwarzen Elektrogeräten, Schieferboden und Kücheninsel in Chicago
Küchen mit integriertem Waschbecken und Schieferboden Ideen und Design
1