Küchen mit Schränken im Used-Look Ideen und Design
Suche verfeinern:
Budget
Sortieren nach:Heute beliebt
1 – 20 von 981 Fotos
1 von 3
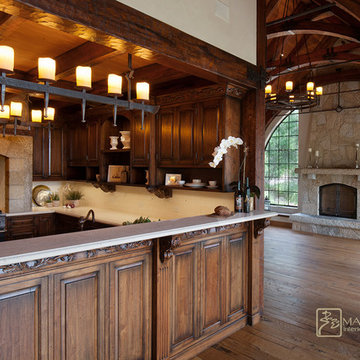
Old World European, Country Cottage. Three separate cottages make up this secluded village over looking a private lake in an old German, English, and French stone villa style. Hand scraped arched trusses, wide width random walnut plank flooring, distressed dark stained raised panel cabinetry, and hand carved moldings make these traditional buildings look like they have been here for 100s of years. Newly built of old materials, and old traditional building methods, including arched planked doors, leathered stone counter tops, stone entry, wrought iron straps, and metal beam straps. The Lake House is the first, a Tudor style cottage with a slate roof, 2 bedrooms, view filled living room open to the dining area, all overlooking the lake. European fantasy cottage with hand hewn beams, exposed curved trusses and scraped walnut floors, carved moldings, steel straps, wrought iron lighting and real stone arched fireplace. Dining area next to kitchen in the English Country Cottage. Handscraped walnut random width floors, curved exposed trusses. Wrought iron hardware. The Carriage Home fills in when the kids come home to visit, and holds the garage for the whole idyllic village. This cottage features 2 bedrooms with on suite baths, a large open kitchen, and an warm, comfortable and inviting great room. All overlooking the lake. The third structure is the Wheel House, running a real wonderful old water wheel, and features a private suite upstairs, and a work space downstairs. All homes are slightly different in materials and color, including a few with old terra cotta roofing. Project Location: Ojai, California. Project designed by Maraya Interior Design. From their beautiful resort town of Ojai, they serve clients in Montecito, Hope Ranch, Malibu and Calabasas, across the tri-county area of Santa Barbara, Ventura and Los Angeles, south to Hidden Hills.
Christopher Painter, contractor
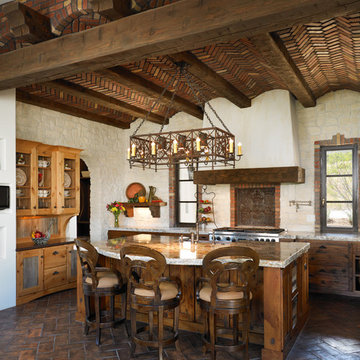
This kitchen features unique elements such as a brick barrel vault ceiling, large center island, iron chandelier and classic white stucco hood vent.
Mediterrane Küche in L-Form mit Schränken im Used-Look und Küchengeräten aus Edelstahl in Denver
Mediterrane Küche in L-Form mit Schränken im Used-Look und Küchengeräten aus Edelstahl in Denver
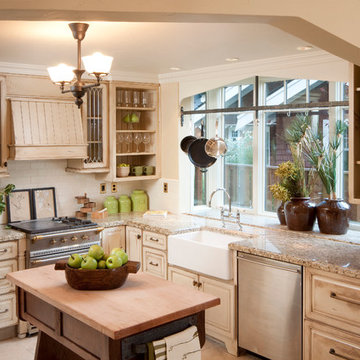
Klassische Küche mit Landhausspüle, Granit-Arbeitsplatte, Schränken im Used-Look und offenen Schränken in Portland
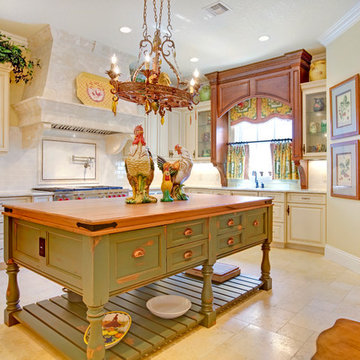
Küche mit Arbeitsplatte aus Holz, profilierten Schrankfronten, Schränken im Used-Look, Küchenrückwand in Weiß und Rückwand aus Metrofliesen in Orlando
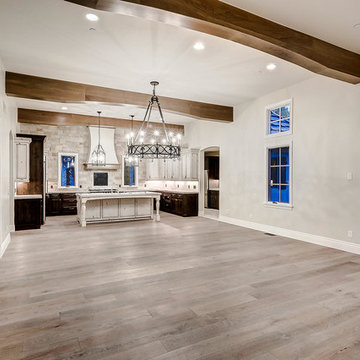
Offene, Große Küche in U-Form mit Landhausspüle, profilierten Schrankfronten, Schränken im Used-Look, Marmor-Arbeitsplatte, Küchenrückwand in Weiß, Rückwand aus Steinfliesen, Küchengeräten aus Edelstahl, hellem Holzboden, Kücheninsel, braunem Boden und weißer Arbeitsplatte in Denver

French Country home built by Parkinson Building Group in the Waterview subdivision and featured on the cover of the Fall/Winter 2014 issue of Country French Magazine
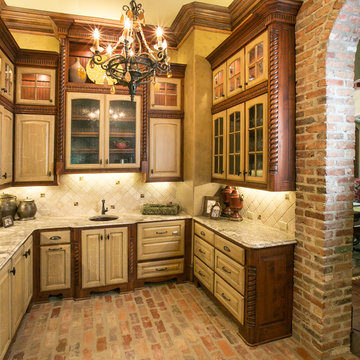
Beautiful home built by Terry Elston in Southern Trace
Mediterrane Küche mit Unterbauwaschbecken, profilierten Schrankfronten, Schränken im Used-Look, Küchenrückwand in Beige und Backsteinboden in New Orleans
Mediterrane Küche mit Unterbauwaschbecken, profilierten Schrankfronten, Schränken im Used-Look, Küchenrückwand in Beige und Backsteinboden in New Orleans
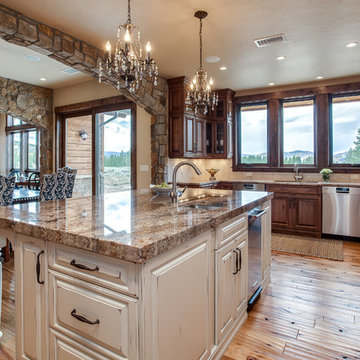
This is a second Colorado home for this family in Frasier Valley. The Cabinets are Crystal Encore Brand In Rustic alder, stained and glazed, as well as White paint with wearing, rub-thru and glaze. Granite Countertops and porcelain backsplash. Hood is a Vent-A-Hood Liner with the surround made by Crystal Cabinetry. Mike T is the designer of this gorgeous kitchen. The Colorado Rockies are the inspiration for this gorgeous kitchen.
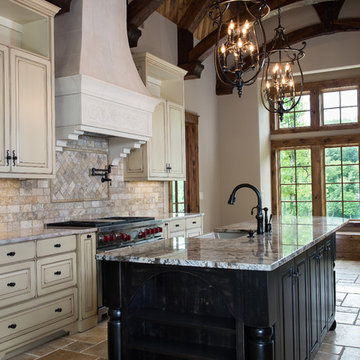
Mixing up the cabinetry can bring a lot of interest to the space. ___Aperture Vision Photography___
Große, Zweizeilige Urige Wohnküche mit profilierten Schrankfronten, Schränken im Used-Look, Granit-Arbeitsplatte, bunter Rückwand, Küchengeräten aus Edelstahl, Kücheninsel, Einbauwaschbecken, Rückwand aus Steinfliesen und Keramikboden in Sonstige
Große, Zweizeilige Urige Wohnküche mit profilierten Schrankfronten, Schränken im Used-Look, Granit-Arbeitsplatte, bunter Rückwand, Küchengeräten aus Edelstahl, Kücheninsel, Einbauwaschbecken, Rückwand aus Steinfliesen und Keramikboden in Sonstige
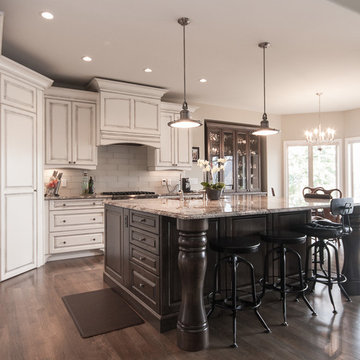
Zweizeilige Klassische Wohnküche mit profilierten Schrankfronten, Schränken im Used-Look, Küchenrückwand in Weiß und Rückwand aus Metrofliesen in Vancouver
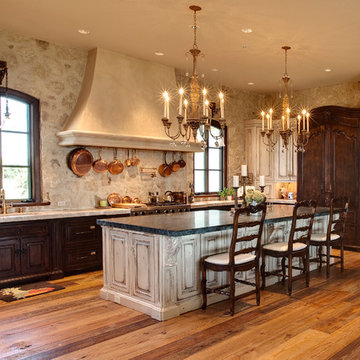
Photography: Jay Stearns
Interior Designer: Frederike Hecht
Mediterrane Küche in U-Form mit profilierten Schrankfronten, Schränken im Used-Look und Elektrogeräten mit Frontblende in Washington, D.C.
Mediterrane Küche in U-Form mit profilierten Schrankfronten, Schränken im Used-Look und Elektrogeräten mit Frontblende in Washington, D.C.
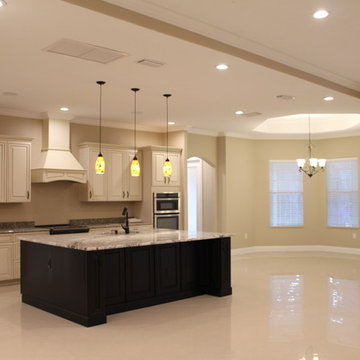
Photo by Cesar Rosario
Eat in kitchen with nook
Zweizeilige, Große Mediterrane Wohnküche mit Kassettenfronten, Schränken im Used-Look, Marmor-Arbeitsplatte, Küchengeräten aus Edelstahl, Travertin und Kücheninsel in Orlando
Zweizeilige, Große Mediterrane Wohnküche mit Kassettenfronten, Schränken im Used-Look, Marmor-Arbeitsplatte, Küchengeräten aus Edelstahl, Travertin und Kücheninsel in Orlando

Große Klassische Wohnküche in L-Form mit Unterbauwaschbecken, profilierten Schrankfronten, Schränken im Used-Look, Granit-Arbeitsplatte, Küchenrückwand in Beige, Rückwand aus Keramikfliesen, weißen Elektrogeräten, Schieferboden, Kücheninsel und braunem Boden in Nashville
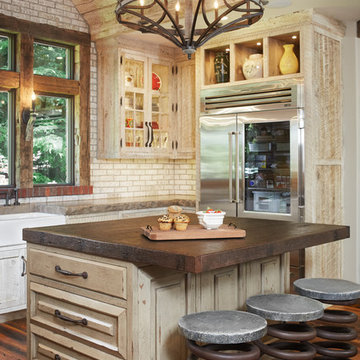
The most notable design element is the exceptional use of reclaimed wood throughout almost every design component. Sourced from not only one, but two different Indiana barns, this hand hewn and rough sawn wood is used in a variety of applications including custom cabinetry with a white glaze finish, dark stained window casing, butcher block island countertop and handsome woodwork on the fireplace mantel, range hood, and ceiling. Underfoot, Oak wood flooring is salvaged from a tobacco barn, giving it its unique tone and rich shine that comes only from the unique process of drying and curing tobacco.
To keep the design from being too monotonous, concrete countertops are selected to outline the perimeter cabinetry, while wire mesh cabinet frontage, aged bronze hardware, primitive light fixtures and playful bar stools liven the space and add a touch of elegance.
Photography Credit: Ashley Avila
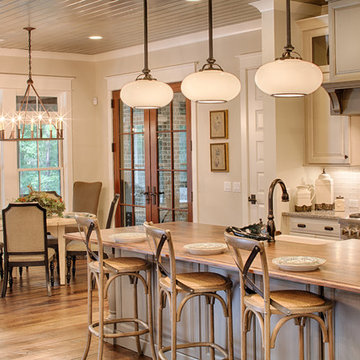
With porches on every side, the “Georgetown” is designed for enjoying the natural surroundings. The main level of the home is characterized by wide open spaces, with connected kitchen, dining, and living areas, all leading onto the various outdoor patios. The main floor master bedroom occupies one entire wing of the home, along with an additional bedroom suite. The upper level features two bedroom suites and a bunk room, with space over the detached garage providing a private guest suite.
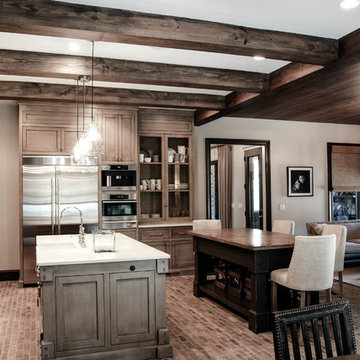
Urige Wohnküche mit Unterbauwaschbecken, Glasfronten, Schränken im Used-Look, Backsteinboden und zwei Kücheninseln in Sonstige
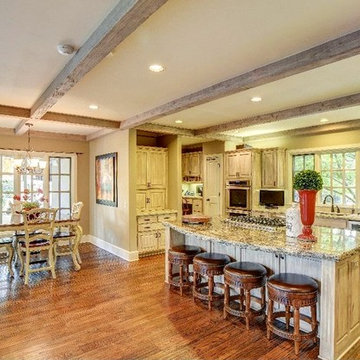
Zweizeilige, Große Urige Wohnküche mit Unterbauwaschbecken, profilierten Schrankfronten, Schränken im Used-Look, Granit-Arbeitsplatte, Küchenrückwand in Beige, Rückwand aus Keramikfliesen, Küchengeräten aus Edelstahl, dunklem Holzboden, Kücheninsel und braunem Boden in Sonstige
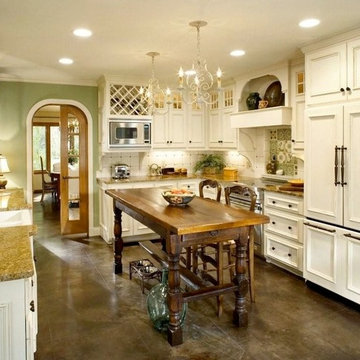
Moderne Küche mit Landhausspüle, Glasfronten, Schränken im Used-Look, Granit-Arbeitsplatte, Küchenrückwand in Grün und Küchengeräten aus Edelstahl in Dallas
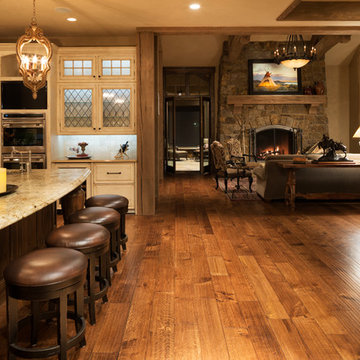
James Kruger, LandMark Photography,
Peter Eskuche, AIA, Eskuche Design,
Sharon Seitz, HISTORIC studio, Interior Design
Geräumige Urige Küche in U-Form mit Landhausspüle, profilierten Schrankfronten, Schränken im Used-Look, Granit-Arbeitsplatte, Küchenrückwand in Beige, Rückwand aus Steinfliesen, Küchengeräten aus Edelstahl, Kücheninsel, dunklem Holzboden und braunem Boden in Minneapolis
Geräumige Urige Küche in U-Form mit Landhausspüle, profilierten Schrankfronten, Schränken im Used-Look, Granit-Arbeitsplatte, Küchenrückwand in Beige, Rückwand aus Steinfliesen, Küchengeräten aus Edelstahl, Kücheninsel, dunklem Holzboden und braunem Boden in Minneapolis

This home previously had a very small window above the sink area. We removed the existing window, increased the width,height and shape to add a bay window This addition increased the amount of natural light and the view available. The hand scraped beams were added to enhance the overall essence of the home. The floor is also hand scraped, distressed 3/5/7 mingle with a french bleed.
www.press1photos.com
Küchen mit Schränken im Used-Look Ideen und Design
1