Küchen mit Schränken im Used-Look und gelben Schränken Ideen und Design
Suche verfeinern:
Budget
Sortieren nach:Heute beliebt
101 – 120 von 21.089 Fotos
1 von 3
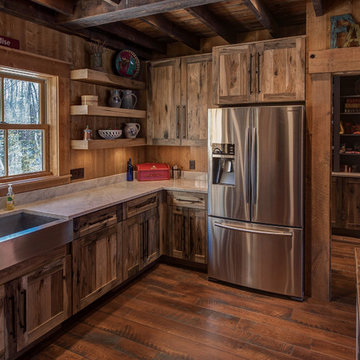
Woodland Cabinetry
Perimeter Cabinets:
Wood Specie: Hickory
Door Style: Rustic Farmstead 5-piece drawers
Finish: Patina
Große Rustikale Wohnküche in U-Form mit Landhausspüle, flächenbündigen Schrankfronten, Schränken im Used-Look, Quarzit-Arbeitsplatte, Rückwand aus Holz, Küchengeräten aus Edelstahl und Kücheninsel in Minneapolis
Große Rustikale Wohnküche in U-Form mit Landhausspüle, flächenbündigen Schrankfronten, Schränken im Used-Look, Quarzit-Arbeitsplatte, Rückwand aus Holz, Küchengeräten aus Edelstahl und Kücheninsel in Minneapolis

Rustic Contemporary Kitchen, 10 foot island, hand made Sonoma Tile Wroks crackle finish tile
Große Rustikale Wohnküche in L-Form mit Landhausspüle, Schrankfronten im Shaker-Stil, Schränken im Used-Look, Granit-Arbeitsplatte, Küchenrückwand in Beige, Rückwand aus Metrofliesen, Küchengeräten aus Edelstahl, Porzellan-Bodenfliesen, Kücheninsel, braunem Boden und bunter Arbeitsplatte in Denver
Große Rustikale Wohnküche in L-Form mit Landhausspüle, Schrankfronten im Shaker-Stil, Schränken im Used-Look, Granit-Arbeitsplatte, Küchenrückwand in Beige, Rückwand aus Metrofliesen, Küchengeräten aus Edelstahl, Porzellan-Bodenfliesen, Kücheninsel, braunem Boden und bunter Arbeitsplatte in Denver
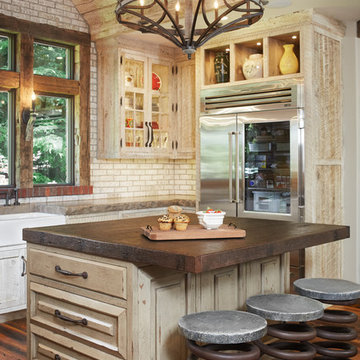
The most notable design element is the exceptional use of reclaimed wood throughout almost every design component. Sourced from not only one, but two different Indiana barns, this hand hewn and rough sawn wood is used in a variety of applications including custom cabinetry with a white glaze finish, dark stained window casing, butcher block island countertop and handsome woodwork on the fireplace mantel, range hood, and ceiling. Underfoot, Oak wood flooring is salvaged from a tobacco barn, giving it its unique tone and rich shine that comes only from the unique process of drying and curing tobacco.
To keep the design from being too monotonous, concrete countertops are selected to outline the perimeter cabinetry, while wire mesh cabinet frontage, aged bronze hardware, primitive light fixtures and playful bar stools liven the space and add a touch of elegance.
Photography Credit: Ashley Avila

Offene, Große Rustikale Küche in L-Form mit Landhausspüle, profilierten Schrankfronten, Quarzit-Arbeitsplatte, Küchenrückwand in Braun, Rückwand aus Glasfliesen, Küchengeräten aus Edelstahl, Porzellan-Bodenfliesen, Kücheninsel und Schränken im Used-Look in Orlando
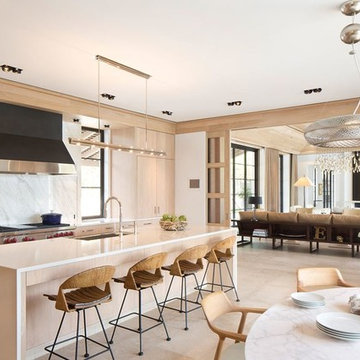
Zweizeilige, Mittelgroße Moderne Wohnküche mit Landhausspüle, flächenbündigen Schrankfronten, Schränken im Used-Look, Mineralwerkstoff-Arbeitsplatte, Küchenrückwand in Weiß, Rückwand aus Stein, Küchengeräten aus Edelstahl, Kücheninsel und Travertin in San Francisco

Tim Vrieling
Offene, Große Landhaus Küche in U-Form mit Landhausspüle, Schrankfronten im Shaker-Stil, Schränken im Used-Look, Granit-Arbeitsplatte, Küchenrückwand in Beige, Rückwand aus Steinfliesen, weißen Elektrogeräten, hellem Holzboden und Kücheninsel in Orange County
Offene, Große Landhaus Küche in U-Form mit Landhausspüle, Schrankfronten im Shaker-Stil, Schränken im Used-Look, Granit-Arbeitsplatte, Küchenrückwand in Beige, Rückwand aus Steinfliesen, weißen Elektrogeräten, hellem Holzboden und Kücheninsel in Orange County

Offene, Große Klassische Küche in L-Form mit Unterbauwaschbecken, Schrankfronten im Shaker-Stil, Schränken im Used-Look, Küchenrückwand in Weiß, bunten Elektrogeräten, hellem Holzboden, Kücheninsel, Granit-Arbeitsplatte, Rückwand aus Metrofliesen und grauem Boden in Tampa
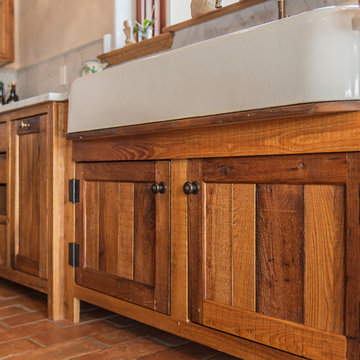
Betsy Barron Fine Art Photography
Mittelgroße Country Wohnküche in L-Form mit Landhausspüle, Schrankfronten im Shaker-Stil, Schränken im Used-Look, Marmor-Arbeitsplatte, Küchenrückwand in Weiß, Rückwand aus Stein, Elektrogeräten mit Frontblende, Terrakottaboden, Kücheninsel, rotem Boden und weißer Arbeitsplatte in Nashville
Mittelgroße Country Wohnküche in L-Form mit Landhausspüle, Schrankfronten im Shaker-Stil, Schränken im Used-Look, Marmor-Arbeitsplatte, Küchenrückwand in Weiß, Rückwand aus Stein, Elektrogeräten mit Frontblende, Terrakottaboden, Kücheninsel, rotem Boden und weißer Arbeitsplatte in Nashville

This Boulder, Colorado remodel by fuentesdesign demonstrates the possibility of renewal in American suburbs, and Passive House design principles. Once an inefficient single story 1,000 square-foot ranch house with a forced air furnace, has been transformed into a two-story, solar powered 2500 square-foot three bedroom home ready for the next generation.
The new design for the home is modern with a sustainable theme, incorporating a palette of natural materials including; reclaimed wood finishes, FSC-certified pine Zola windows and doors, and natural earth and lime plasters that soften the interior and crisp contemporary exterior with a flavor of the west. A Ninety-percent efficient energy recovery fresh air ventilation system provides constant filtered fresh air to every room. The existing interior brick was removed and replaced with insulation. The remaining heating and cooling loads are easily met with the highest degree of comfort via a mini-split heat pump, the peak heat load has been cut by a factor of 4, despite the house doubling in size. During the coldest part of the Colorado winter, a wood stove for ambiance and low carbon back up heat creates a special place in both the living and kitchen area, and upstairs loft.
This ultra energy efficient home relies on extremely high levels of insulation, air-tight detailing and construction, and the implementation of high performance, custom made European windows and doors by Zola Windows. Zola’s ThermoPlus Clad line, which boasts R-11 triple glazing and is thermally broken with a layer of patented German Purenit®, was selected for the project. These windows also provide a seamless indoor/outdoor connection, with 9′ wide folding doors from the dining area and a matching 9′ wide custom countertop folding window that opens the kitchen up to a grassy court where mature trees provide shade and extend the living space during the summer months.
With air-tight construction, this home meets the Passive House Retrofit (EnerPHit) air-tightness standard of
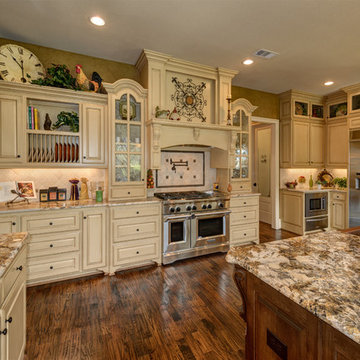
Offene, Große Küche in U-Form mit Landhausspüle, Schränken im Used-Look, Granit-Arbeitsplatte, Küchenrückwand in Beige, Küchengeräten aus Edelstahl, Kücheninsel, Rückwand aus Steinfliesen, profilierten Schrankfronten, dunklem Holzboden und braunem Boden in Dallas
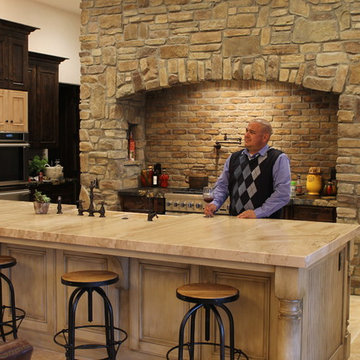
Große Mediterrane Wohnküche in L-Form mit Landhausspüle, Kassettenfronten, Schränken im Used-Look, Marmor-Arbeitsplatte, Küchengeräten aus Edelstahl, Travertin, Kücheninsel, Küchenrückwand in Grau und Rückwand aus Steinfliesen in San Luis Obispo
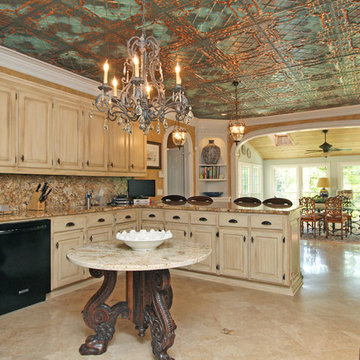
T&T Photos
Mittelgroße Mediterrane Wohnküche in U-Form mit Unterbauwaschbecken, profilierten Schrankfronten, Schränken im Used-Look, Granit-Arbeitsplatte, bunter Rückwand, Rückwand aus Stein, Travertin, Halbinsel, beigem Boden und brauner Arbeitsplatte in Atlanta
Mittelgroße Mediterrane Wohnküche in U-Form mit Unterbauwaschbecken, profilierten Schrankfronten, Schränken im Used-Look, Granit-Arbeitsplatte, bunter Rückwand, Rückwand aus Stein, Travertin, Halbinsel, beigem Boden und brauner Arbeitsplatte in Atlanta
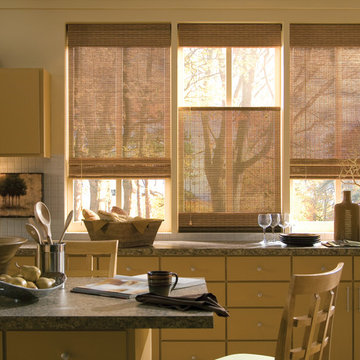
Hunter Douglas Provenance Woven Roman Shade With Top-Down Bottom-Up Control
Mittelgroße Klassische Wohnküche in L-Form mit Landhausspüle, flächenbündigen Schrankfronten, gelben Schränken, Granit-Arbeitsplatte, Küchenrückwand in Weiß, Rückwand aus Keramikfliesen, Küchengeräten aus Edelstahl, dunklem Holzboden und Kücheninsel in Boston
Mittelgroße Klassische Wohnküche in L-Form mit Landhausspüle, flächenbündigen Schrankfronten, gelben Schränken, Granit-Arbeitsplatte, Küchenrückwand in Weiß, Rückwand aus Keramikfliesen, Küchengeräten aus Edelstahl, dunklem Holzboden und Kücheninsel in Boston

Loyd Carter Photography
Zweizeilige, Geräumige Rustikale Wohnküche mit Landhausspüle, profilierten Schrankfronten, gelben Schränken, Granit-Arbeitsplatte, Küchenrückwand in Beige, Rückwand aus Steinfliesen, Küchengeräten aus Edelstahl, Betonboden und Kücheninsel in Austin
Zweizeilige, Geräumige Rustikale Wohnküche mit Landhausspüle, profilierten Schrankfronten, gelben Schränken, Granit-Arbeitsplatte, Küchenrückwand in Beige, Rückwand aus Steinfliesen, Küchengeräten aus Edelstahl, Betonboden und Kücheninsel in Austin
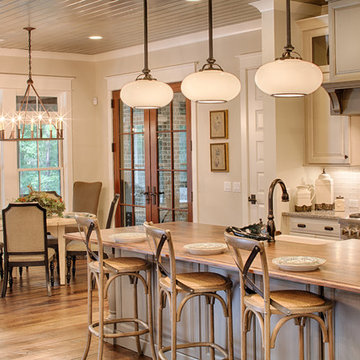
With porches on every side, the “Georgetown” is designed for enjoying the natural surroundings. The main level of the home is characterized by wide open spaces, with connected kitchen, dining, and living areas, all leading onto the various outdoor patios. The main floor master bedroom occupies one entire wing of the home, along with an additional bedroom suite. The upper level features two bedroom suites and a bunk room, with space over the detached garage providing a private guest suite.
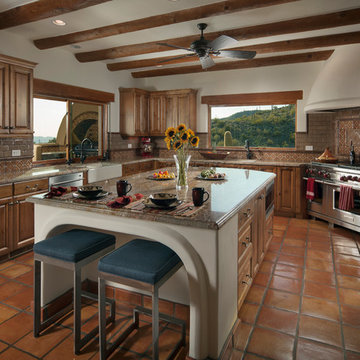
Michael Baxter, Baxter Imaging
Mittelgroße Urige Wohnküche in U-Form mit Unterbauwaschbecken, profilierten Schrankfronten, Schränken im Used-Look, Granit-Arbeitsplatte, bunter Rückwand, Rückwand aus Terrakottafliesen, Küchengeräten aus Edelstahl, Terrakottaboden und Kücheninsel in Phoenix
Mittelgroße Urige Wohnküche in U-Form mit Unterbauwaschbecken, profilierten Schrankfronten, Schränken im Used-Look, Granit-Arbeitsplatte, bunter Rückwand, Rückwand aus Terrakottafliesen, Küchengeräten aus Edelstahl, Terrakottaboden und Kücheninsel in Phoenix
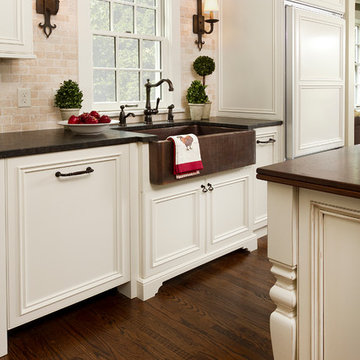
Klassische Wohnküche in U-Form mit Landhausspüle, profilierten Schrankfronten, Schränken im Used-Look, Arbeitsplatte aus Holz, Küchenrückwand in Beige, Rückwand aus Steinfliesen und Elektrogeräten mit Frontblende in Minneapolis
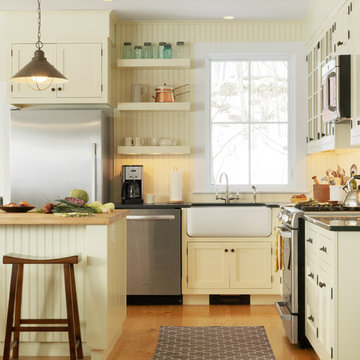
Susan Teare
Klassische Küche mit Landhausspüle, gelben Schränken, Schrankfronten mit vertiefter Füllung und Küchengeräten aus Edelstahl in Burlington
Klassische Küche mit Landhausspüle, gelben Schränken, Schrankfronten mit vertiefter Füllung und Küchengeräten aus Edelstahl in Burlington
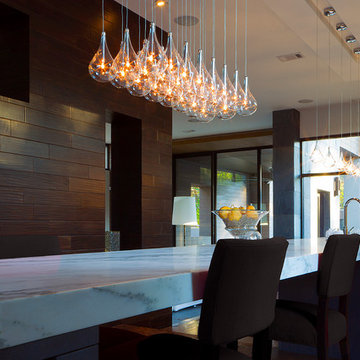
A simple idea gracefully executed in the Larmes Collection. Row upon row of Clear oversized teardrops, mounted onto an extended Polished Chrome lamp holder that supports xenon lamps sets the stage. Individually adjustable drops for custom stagger effects allow for dramatic impact. An added benefit of each drop being aircraft cable-suspended is the ability to adjust the overall height of the piece to fit the space. The overall result is stark and stunning.
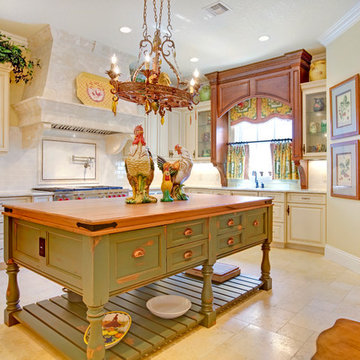
Küche mit Arbeitsplatte aus Holz, profilierten Schrankfronten, Schränken im Used-Look, Küchenrückwand in Weiß und Rückwand aus Metrofliesen in Orlando
Küchen mit Schränken im Used-Look und gelben Schränken Ideen und Design
6