Küchen mit Schränken im Used-Look und Granit-Arbeitsplatte Ideen und Design
Suche verfeinern:
Budget
Sortieren nach:Heute beliebt
21 – 40 von 6.895 Fotos
1 von 3

This early american cape style home built in 1820 was restored to it original beauty. Green antiqued, distressed cabinets, honed granite countertops, hand forged iron cabinet pulls, a chimney style vent hood, and heavily distressed furniture style island all help to create an aura of authenticity in this kitchen, while stainless steel appliances add a dash of modernity.
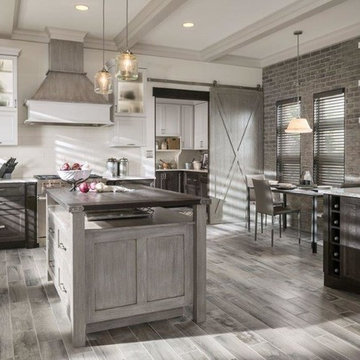
Offene, Große Klassische Küche in L-Form mit Unterbauwaschbecken, Schrankfronten im Shaker-Stil, Schränken im Used-Look, Küchenrückwand in Weiß, bunten Elektrogeräten, hellem Holzboden, Kücheninsel, Granit-Arbeitsplatte, Rückwand aus Metrofliesen und grauem Boden in Tampa

vinyl flooring
Geschlossene, Große Klassische Küche in U-Form mit Doppelwaschbecken, Schränken im Used-Look, Granit-Arbeitsplatte, Küchenrückwand in Beige, Rückwand aus Steinfliesen, Küchengeräten aus Edelstahl, Vinylboden, Kücheninsel und Schrankfronten mit vertiefter Füllung in Miami
Geschlossene, Große Klassische Küche in U-Form mit Doppelwaschbecken, Schränken im Used-Look, Granit-Arbeitsplatte, Küchenrückwand in Beige, Rückwand aus Steinfliesen, Küchengeräten aus Edelstahl, Vinylboden, Kücheninsel und Schrankfronten mit vertiefter Füllung in Miami
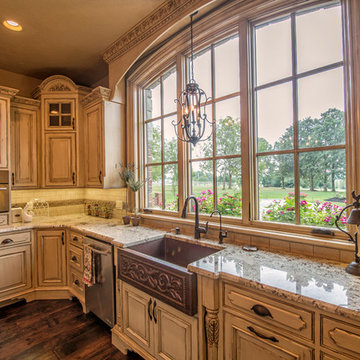
Große Wohnküche in U-Form mit Landhausspüle, profilierten Schrankfronten, Schränken im Used-Look, Granit-Arbeitsplatte, Küchenrückwand in Beige, Rückwand aus Keramikfliesen, Küchengeräten aus Edelstahl, dunklem Holzboden und Kücheninsel in Sonstige

Cuisine par Laurent Passe
Crédit photo Virginie Ovessian
Zweizeilige, Geräumige Moderne Wohnküche mit Einbauwaschbecken, Schränken im Used-Look, Granit-Arbeitsplatte, Rückwand aus Spiegelfliesen, schwarzen Elektrogeräten, Travertin, Kücheninsel, beigem Boden und grauer Arbeitsplatte in Sonstige
Zweizeilige, Geräumige Moderne Wohnküche mit Einbauwaschbecken, Schränken im Used-Look, Granit-Arbeitsplatte, Rückwand aus Spiegelfliesen, schwarzen Elektrogeräten, Travertin, Kücheninsel, beigem Boden und grauer Arbeitsplatte in Sonstige

L-shaped custom kitchenette in log cabin guest house. White washed finished custom cabinetry made from reclaimed fence board with granite counter tops. Bathroom vanity also custom to match the kitchen, along with a hand made clay bowl.

Geschlossene, Einzeilige, Mittelgroße Klassische Küche ohne Insel mit schwarzen Elektrogeräten, integriertem Waschbecken, Schrankfronten im Shaker-Stil, Schränken im Used-Look, Granit-Arbeitsplatte, Küchenrückwand in Grün und braunem Holzboden in Little Rock

Beautiful remodel of this mountainside home. We recreated and designed this remodel of the kitchen adding these wonderful weathered light brown cabinets, wood floor, and beadboard ceiling. Large windows on two sides of the kitchen outstanding natural light and a gorgeous mountain view.

Intended for meal prep and large events, the rear countertop and oven setup allow for its use to be separate to that of the circulation of the rest of the kitchen, allowing for less foot traffic, and uninterrupted usage.
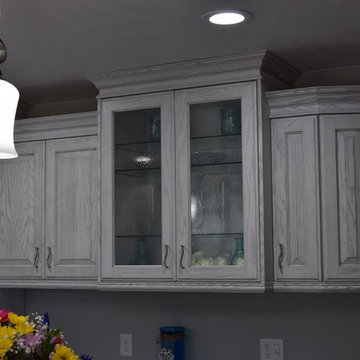
Geschlossene, Mittelgroße Klassische Küche in L-Form mit profilierten Schrankfronten, Schränken im Used-Look, Granit-Arbeitsplatte, Küchengeräten aus Edelstahl, braunem Holzboden, Kücheninsel und braunem Boden in Sonstige
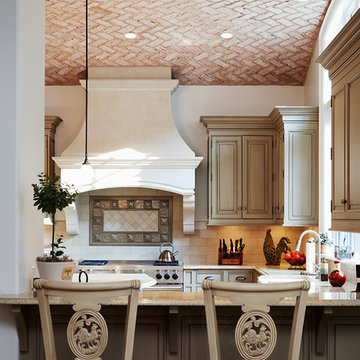
The comfortable elegance of this French-Country inspired home belies the challenges faced during its conception. The beautiful, wooded site was steeply sloped requiring study of the location, grading, approach, yard and views from and to the rolling Pennsylvania countryside. The client desired an old world look and feel, requiring a sensitive approach to the extensive program. Large, modern spaces could not add bulk to the interior or exterior. Furthermore, it was critical to balance voluminous spaces designed for entertainment with more intimate settings for daily living while maintaining harmonic flow throughout.
The result home is wide, approached by a winding drive terminating at a prominent facade embracing the motor court. Stone walls feather grade to the front façade, beginning the masonry theme dressing the structure. A second theme of true Pennsylvania timber-framing is also introduced on the exterior and is subsequently revealed in the formal Great and Dining rooms. Timber-framing adds drama, scales down volume, and adds the warmth of natural hand-wrought materials. The Great Room is literal and figurative center of this master down home, separating casual living areas from the elaborate master suite. The lower level accommodates casual entertaining and an office suite with compelling views. The rear yard, cut from the hillside, is a composition of natural and architectural elements with timber framed porches and terraces accessed from nearly every interior space flowing to a hillside of boulders and waterfalls.
The result is a naturally set, livable, truly harmonious, new home radiating old world elegance. This home is powered by a geothermal heating and cooling system and state of the art electronic controls and monitoring systems.

Zweizeilige, Kleine Rustikale Wohnküche ohne Insel mit Waschbecken, Schränken im Used-Look, Granit-Arbeitsplatte, bunter Rückwand, Küchengeräten aus Edelstahl, hellem Holzboden, Kassettenfronten und Rückwand aus Steinfliesen in Manchester
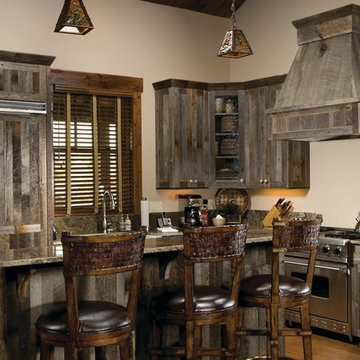
Mittelgroße Urige Wohnküche in L-Form mit Elektrogeräten mit Frontblende, Kücheninsel, Landhausspüle, Schrankfronten im Shaker-Stil, Schränken im Used-Look, Granit-Arbeitsplatte, braunem Holzboden und braunem Boden in Sonstige

Beautiful remodel of this mountainside home. We recreated and designed this remodel of the kitchen adding these wonderful weathered light brown cabinets, wood floor, and beadboard ceiling. Large windows on two sides of the kitchen outstanding natural light and a gorgeous mountain view.

This kitchen is built out of 1/4 sawn rustic white oak and then it was wire brushed for a textured finish. I then stained the completed cabinets Storm Grey, and then applied a white glaze to enhance the grain and appearance of texture.
The kitchen is an open design with 10′ ceilings with the uppers going all the way up. The top of the upper cabinets have glass doors and are backlit to add the the industrial feel. This kitchen features several nice custom organizers on each end of the front of the island with two hidden doors on the back of the island for storage.
Kelly and Carla also had me build custom cabinets for the master bath to match the kitchen.
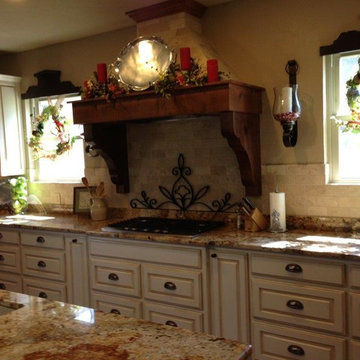
Hand scraped pine vent a hood accents the cream glazed cabinet
Rustikale Küche in U-Form mit profilierten Schrankfronten, Schränken im Used-Look, Granit-Arbeitsplatte, Küchenrückwand in Beige, Rückwand aus Steinfliesen, bunten Elektrogeräten und Kücheninsel in Dallas
Rustikale Küche in U-Form mit profilierten Schrankfronten, Schränken im Used-Look, Granit-Arbeitsplatte, Küchenrückwand in Beige, Rückwand aus Steinfliesen, bunten Elektrogeräten und Kücheninsel in Dallas
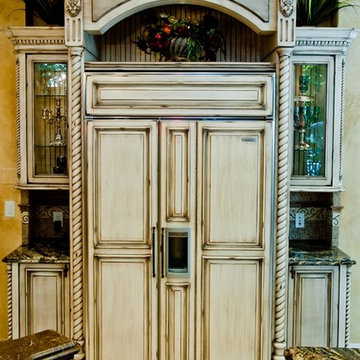
Mediterrane Küche mit Schränken im Used-Look, Granit-Arbeitsplatte und Elektrogeräten mit Frontblende in Miami
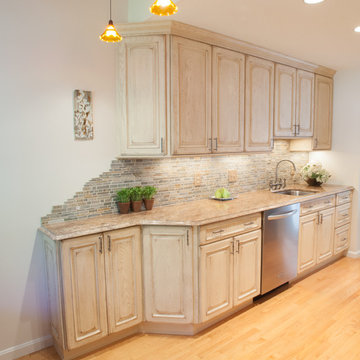
Zweizeilige, Kleine Urige Wohnküche ohne Insel mit Waschbecken, Schränken im Used-Look, Granit-Arbeitsplatte, bunter Rückwand, Küchengeräten aus Edelstahl, hellem Holzboden, profilierten Schrankfronten, Rückwand aus Steinfliesen und beigem Boden in Manchester
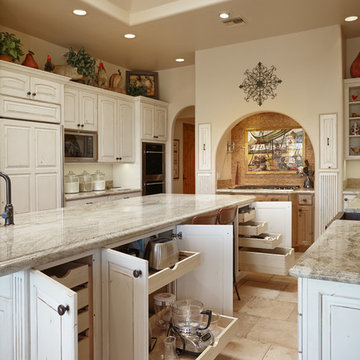
Große Country Wohnküche in U-Form mit Landhausspüle, profilierten Schrankfronten, Schränken im Used-Look, Granit-Arbeitsplatte, Küchenrückwand in Beige, Elektrogeräten mit Frontblende, Travertin, Kücheninsel und beigem Boden in Sonstige
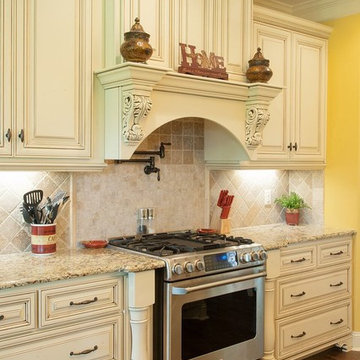
Mittelgroße Mediterrane Wohnküche in U-Form mit Unterbauwaschbecken, profilierten Schrankfronten, Schränken im Used-Look, Granit-Arbeitsplatte, bunter Rückwand, Rückwand aus Steinfliesen, Küchengeräten aus Edelstahl, braunem Holzboden und Kücheninsel in Sonstige
Küchen mit Schränken im Used-Look und Granit-Arbeitsplatte Ideen und Design
2