Küchen mit Schränken im Used-Look und Küchenrückwand in Blau Ideen und Design
Suche verfeinern:
Budget
Sortieren nach:Heute beliebt
61 – 80 von 280 Fotos
1 von 3
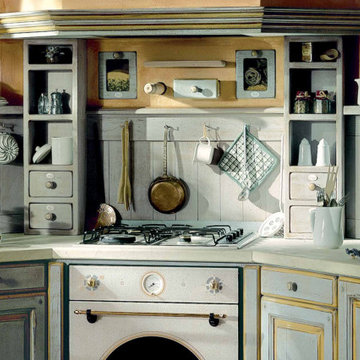
Große Wohnküche ohne Insel in L-Form mit integriertem Waschbecken, Schrankfronten mit vertiefter Füllung, Schränken im Used-Look, Marmor-Arbeitsplatte, Küchenrückwand in Blau, Rückwand aus Holzdielen, weißen Elektrogeräten, Backsteinboden, braunem Boden, weißer Arbeitsplatte und freigelegten Dachbalken in Austin
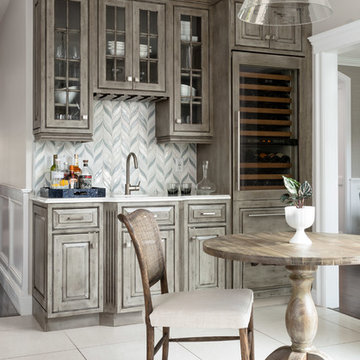
Photography: Tamara Flanagan Photography
Große Klassische Wohnküche in U-Form mit Unterbauwaschbecken, Kassettenfronten, Schränken im Used-Look, Mineralwerkstoff-Arbeitsplatte, Küchenrückwand in Blau, Rückwand aus Mosaikfliesen, Elektrogeräten mit Frontblende, Keramikboden, Kücheninsel, beigem Boden und weißer Arbeitsplatte in Boston
Große Klassische Wohnküche in U-Form mit Unterbauwaschbecken, Kassettenfronten, Schränken im Used-Look, Mineralwerkstoff-Arbeitsplatte, Küchenrückwand in Blau, Rückwand aus Mosaikfliesen, Elektrogeräten mit Frontblende, Keramikboden, Kücheninsel, beigem Boden und weißer Arbeitsplatte in Boston
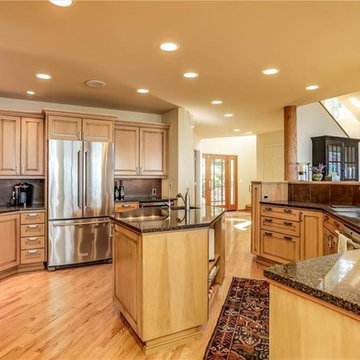
Snowberry Lane Photography
Zweizeilige, Mittelgroße Maritime Wohnküche mit Waschbecken, Kassettenfronten, Schränken im Used-Look, Quarzwerkstein-Arbeitsplatte, Küchenrückwand in Blau, Rückwand aus Steinfliesen, Küchengeräten aus Edelstahl, hellem Holzboden und Kücheninsel in Seattle
Zweizeilige, Mittelgroße Maritime Wohnküche mit Waschbecken, Kassettenfronten, Schränken im Used-Look, Quarzwerkstein-Arbeitsplatte, Küchenrückwand in Blau, Rückwand aus Steinfliesen, Küchengeräten aus Edelstahl, hellem Holzboden und Kücheninsel in Seattle
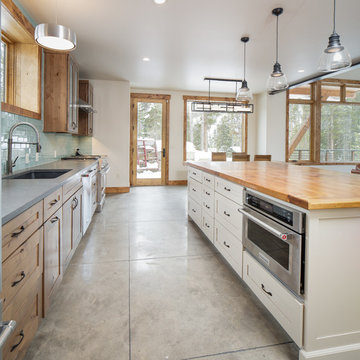
KraftMaid Vantage, Rustic Alder, Putnam Door/Drawer, Distressed Husk
Einzeilige, Mittelgroße Urige Wohnküche mit Unterbauwaschbecken, Schrankfronten im Shaker-Stil, Schränken im Used-Look, Quarzwerkstein-Arbeitsplatte, Küchenrückwand in Blau, Rückwand aus Glasfliesen, Küchengeräten aus Edelstahl, Kücheninsel und grauer Arbeitsplatte in Denver
Einzeilige, Mittelgroße Urige Wohnküche mit Unterbauwaschbecken, Schrankfronten im Shaker-Stil, Schränken im Used-Look, Quarzwerkstein-Arbeitsplatte, Küchenrückwand in Blau, Rückwand aus Glasfliesen, Küchengeräten aus Edelstahl, Kücheninsel und grauer Arbeitsplatte in Denver
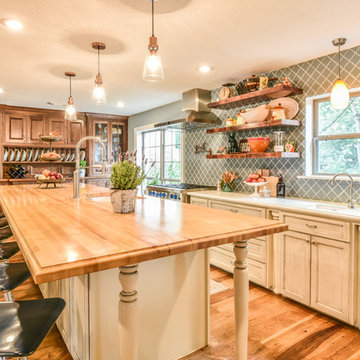
This Houston kitchen remodel and whole-house redesign was nothing less than a time machine – zooming a 40-year-old living space into 2017!
“The kitchen had formica countertops, old wood cabinets, a strange layout and low ceilings,” says Lisha Maxey, lead designer for Outdoor Homescapes of Houston and owner of LGH Design Services. “We basically took it down to the studs to create the new space. It even had original terrazzo tile in the foyer! Almost never see that anymore.”
The new look is all 2017, starting with a pure white maple wood for the new kitchen cabinetry and a 13-foot butcher block island. The china hutch, beam and columns are walnut.
The small kitchen countertop (on fridge side) is Corian. The flooring is solid hickory with a natural stain. The backsplash is Moroccan blue glass.
In the island, Outdoor Homescapes added a small, stainless steel prep sink and a large porcelain sink. All finishes are brushed stainless steel except for the pot filler, which is copper.
“The look is very transitional, with a hearty mix of antiques the client wanted incorporated and the contemporary open concept look of today,” says Lisha. “The bar stools are actually reclaimed science class stools that my client picked up at a local fair. It was an awesome find!”
In addition to the kitchen, the home’s first-floor half bath, living room and den also got an update.
Outdoor Homescapes also built storage into the space under the stairs and warmed up the entry with custom blue and beige wallpaper.
“In the half bath, we used the client’s favorite color, orange,” says Lisha. “We added a vessel bowl that was also found at a fair and an antique chandelier to top it off.”
The paint in that room was textured by running a dry brush vertically while the paint was still wet. “It appears to be wallpaper, but not!” explains Lisha. Outdoor Homescapes also used black/white custom tiles in the bath and laundry room to tie it all in.
Lisha used antique pieces in the laundry room with a custom black/white porcelain floor. To open up the wall between the old kitchen and living room, we had to install a 26’ steel I-beam to support the second floor. It was an engineering feat! Took six men to get it into place!
“The client – an empty nester couple – had already done their upstairs remodel and they knew the first floor would be a gut-out,” continues Lisha. “The home was in very poor condition prior to the remodel, and everything needed to go. Basically, wife told husband, we either do this remodel or we sell the house. And Mr. inherited it from his Mom, so it has sentimental value to him.”
Lisha loves how original it turned out, noting the refreshing department from the usual all-white kitchen with black/white flooring, Carrera marble or granite countertops and subway tile. “The clients were open to mixing up styles and working with me to make it come together,” she says. “I think there’s a new excitement in mixing the decades and finding a way to allow clients to hold on to treasured antiques or special pieces while incorporating them in a more modern space.
Her favorite area is the large island.
“I love that they will spend holidays and regular days around that space,” she says. “It’s just so welcoming!”
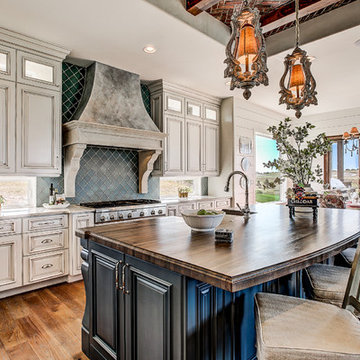
Große Klassische Wohnküche in L-Form mit Landhausspüle, Schränken im Used-Look, Arbeitsplatte aus Holz, Küchenrückwand in Blau, Rückwand aus Glasfliesen, braunem Holzboden, Kücheninsel und brauner Arbeitsplatte in Denver
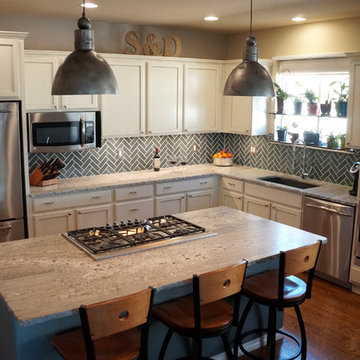
Große Klassische Wohnküche in L-Form mit Unterbauwaschbecken, flächenbündigen Schrankfronten, Schränken im Used-Look, Granit-Arbeitsplatte, Küchenrückwand in Blau, Rückwand aus Porzellanfliesen, Küchengeräten aus Edelstahl, braunem Holzboden, Kücheninsel und braunem Boden in Denver
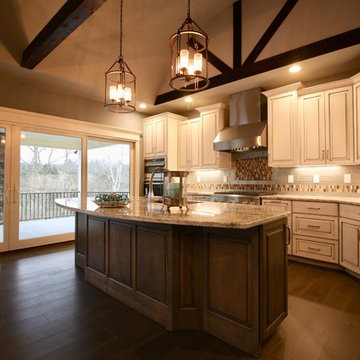
Barrel ceiling with wood beams, Stainless Oven Hood, Glass panel pantry door, Open air Sliding glass doors, Outdoor Fireplace.
Urige Wohnküche in U-Form mit Landhausspüle, profilierten Schrankfronten, Schränken im Used-Look, Granit-Arbeitsplatte, Küchenrückwand in Blau, Rückwand aus Glasfliesen, Küchengeräten aus Edelstahl, dunklem Holzboden, Kücheninsel und braunem Boden in Louisville
Urige Wohnküche in U-Form mit Landhausspüle, profilierten Schrankfronten, Schränken im Used-Look, Granit-Arbeitsplatte, Küchenrückwand in Blau, Rückwand aus Glasfliesen, Küchengeräten aus Edelstahl, dunklem Holzboden, Kücheninsel und braunem Boden in Louisville
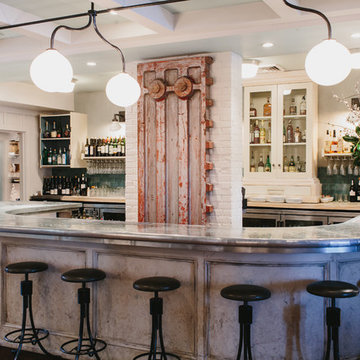
Bar Top, Die Wall & Bar Shelving
Materials: Zinc + MDF
Geräumige Rustikale Wohnküche in U-Form mit Schrankfronten mit vertiefter Füllung, Schränken im Used-Look, Zink-Arbeitsplatte, Küchenrückwand in Blau, Küchengeräten aus Edelstahl, dunklem Holzboden und Halbinsel in Atlanta
Geräumige Rustikale Wohnküche in U-Form mit Schrankfronten mit vertiefter Füllung, Schränken im Used-Look, Zink-Arbeitsplatte, Küchenrückwand in Blau, Küchengeräten aus Edelstahl, dunklem Holzboden und Halbinsel in Atlanta
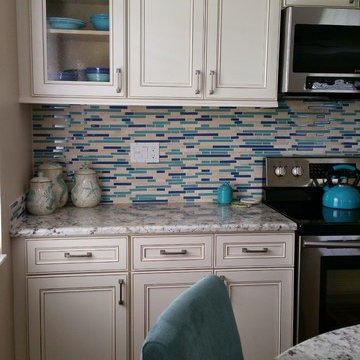
AFTER: Close-up of what used to be the desk area. Replacing the desk with cabinets and counter space allowed the stove to be moved about 18" to the left, creating more usable counter space on both sides of the stove. The backsplash is a combination glass and stone tile. The end cabinets on each side of the back wall have seeded glass fronts.
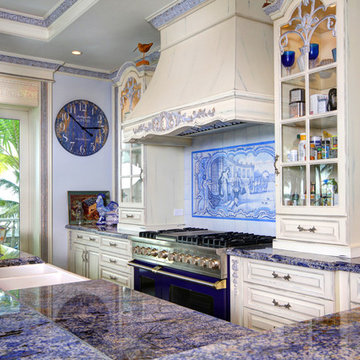
The Sater Group's custom home plan "Whitesands Cottage." http://satergroup.com/
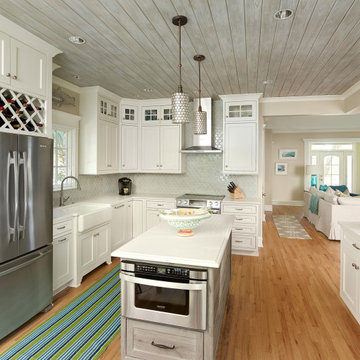
Remodeled and expanded kitchen, provides a modern beachy-vibe to this home near the ocean.
Große Maritime Wohnküche in U-Form mit Landhausspüle, Kassettenfronten, Schränken im Used-Look, Quarzit-Arbeitsplatte, Küchenrückwand in Blau, Rückwand aus Keramikfliesen, Küchengeräten aus Edelstahl, hellem Holzboden, zwei Kücheninseln, braunem Boden, weißer Arbeitsplatte und Holzdecke in Charleston
Große Maritime Wohnküche in U-Form mit Landhausspüle, Kassettenfronten, Schränken im Used-Look, Quarzit-Arbeitsplatte, Küchenrückwand in Blau, Rückwand aus Keramikfliesen, Küchengeräten aus Edelstahl, hellem Holzboden, zwei Kücheninseln, braunem Boden, weißer Arbeitsplatte und Holzdecke in Charleston
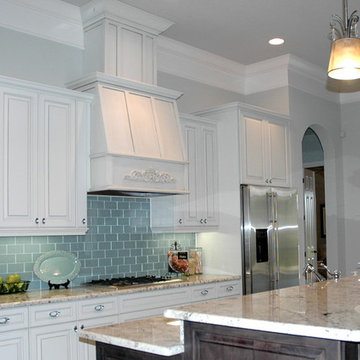
Beautiful glass tile backsplash compliments grey washed white cabinets and light colored granite to enhance this custom kitchen with gourmet stainless appliances.
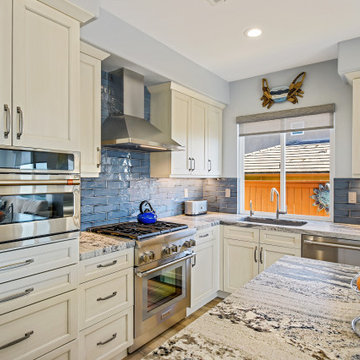
Offene, Mittelgroße Moderne Küche in L-Form mit Waschbecken, Schrankfronten mit vertiefter Füllung, Schränken im Used-Look, Granit-Arbeitsplatte, Küchenrückwand in Blau, Rückwand aus Keramikfliesen, Küchengeräten aus Edelstahl, hellem Holzboden, Kücheninsel, braunem Boden und grauer Arbeitsplatte in San Diego
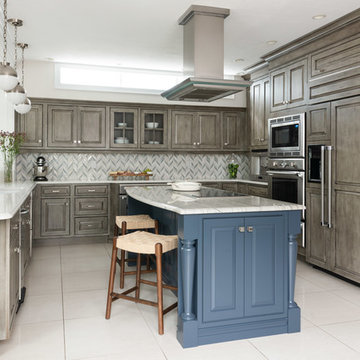
Photography: Tamara Flanagan Photography
Große Klassische Wohnküche in U-Form mit Unterbauwaschbecken, Kassettenfronten, Schränken im Used-Look, Mineralwerkstoff-Arbeitsplatte, Küchenrückwand in Blau, Rückwand aus Mosaikfliesen, Elektrogeräten mit Frontblende, Keramikboden, Kücheninsel, beigem Boden und weißer Arbeitsplatte in Boston
Große Klassische Wohnküche in U-Form mit Unterbauwaschbecken, Kassettenfronten, Schränken im Used-Look, Mineralwerkstoff-Arbeitsplatte, Küchenrückwand in Blau, Rückwand aus Mosaikfliesen, Elektrogeräten mit Frontblende, Keramikboden, Kücheninsel, beigem Boden und weißer Arbeitsplatte in Boston

Derek Robinson
Offene, Einzeilige, Mittelgroße Stilmix Küche mit Landhausspüle, flächenbündigen Schrankfronten, Schränken im Used-Look, Mineralwerkstoff-Arbeitsplatte, Küchenrückwand in Blau, Rückwand aus Keramikfliesen, Küchengeräten aus Edelstahl, Porzellan-Bodenfliesen, Kücheninsel und buntem Boden in Sonstige
Offene, Einzeilige, Mittelgroße Stilmix Küche mit Landhausspüle, flächenbündigen Schrankfronten, Schränken im Used-Look, Mineralwerkstoff-Arbeitsplatte, Küchenrückwand in Blau, Rückwand aus Keramikfliesen, Küchengeräten aus Edelstahl, Porzellan-Bodenfliesen, Kücheninsel und buntem Boden in Sonstige
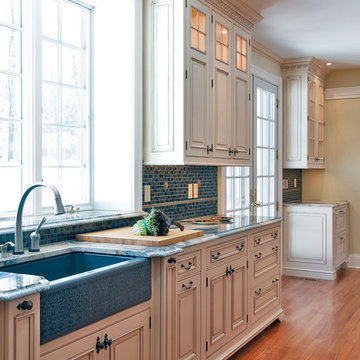
Olsen Photographic
Geschlossene Klassische Küche in L-Form mit Landhausspüle, profilierten Schrankfronten, Schränken im Used-Look, Laminat-Arbeitsplatte, Küchenrückwand in Blau, Rückwand aus Porzellanfliesen und Küchengeräten aus Edelstahl in Bridgeport
Geschlossene Klassische Küche in L-Form mit Landhausspüle, profilierten Schrankfronten, Schränken im Used-Look, Laminat-Arbeitsplatte, Küchenrückwand in Blau, Rückwand aus Porzellanfliesen und Küchengeräten aus Edelstahl in Bridgeport
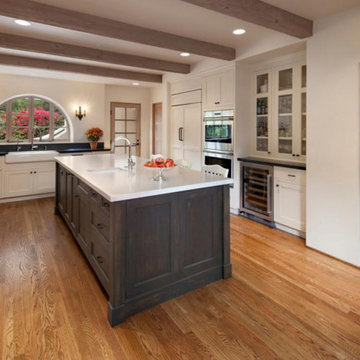
Geschlossene, Große Mediterrane Küche in U-Form mit Landhausspüle, Schrankfronten mit vertiefter Füllung, Schränken im Used-Look, Granit-Arbeitsplatte, Küchenrückwand in Blau, Rückwand aus Keramikfliesen, Küchengeräten aus Edelstahl, braunem Holzboden, Kücheninsel, braunem Boden und schwarzer Arbeitsplatte in Denver
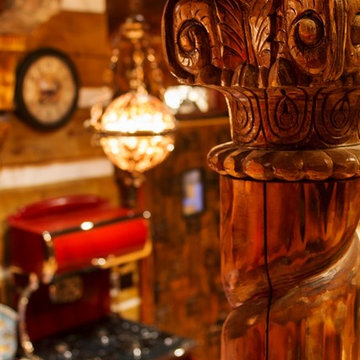
Highly Detailed Timber Post In Kitchen
Kleine Urige Wohnküche in L-Form mit Landhausspüle, Schränken im Used-Look, Arbeitsplatte aus Fliesen, Küchenrückwand in Blau, Rückwand aus Keramikfliesen, bunten Elektrogeräten, Keramikboden, Kücheninsel und orangem Boden in Vancouver
Kleine Urige Wohnküche in L-Form mit Landhausspüle, Schränken im Used-Look, Arbeitsplatte aus Fliesen, Küchenrückwand in Blau, Rückwand aus Keramikfliesen, bunten Elektrogeräten, Keramikboden, Kücheninsel und orangem Boden in Vancouver
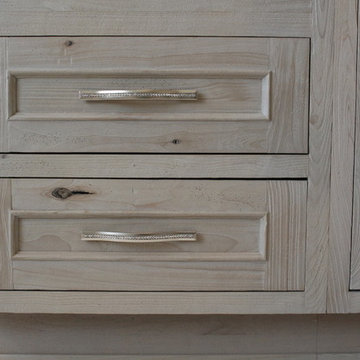
Designer: Julie Mausolf
Contractor: Joel Baker
Photography: Alea Paul
Mittelgroße Maritime Küche in U-Form mit Vorratsschrank, Unterbauwaschbecken, Schrankfronten mit vertiefter Füllung, Schränken im Used-Look, Quarzwerkstein-Arbeitsplatte, Küchenrückwand in Blau, Rückwand aus Mosaikfliesen, Küchengeräten aus Edelstahl, Keramikboden und Halbinsel in Grand Rapids
Mittelgroße Maritime Küche in U-Form mit Vorratsschrank, Unterbauwaschbecken, Schrankfronten mit vertiefter Füllung, Schränken im Used-Look, Quarzwerkstein-Arbeitsplatte, Küchenrückwand in Blau, Rückwand aus Mosaikfliesen, Küchengeräten aus Edelstahl, Keramikboden und Halbinsel in Grand Rapids
Küchen mit Schränken im Used-Look und Küchenrückwand in Blau Ideen und Design
4