Küchen mit Schränken im Used-Look und Küchenrückwand in Weiß Ideen und Design
Suche verfeinern:
Budget
Sortieren nach:Heute beliebt
1 – 20 von 2.415 Fotos
1 von 3
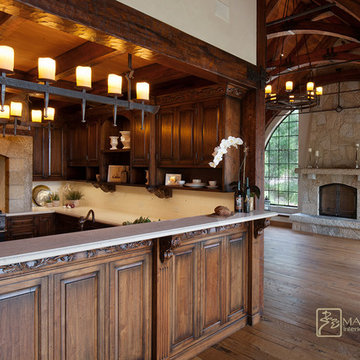
Old World European, Country Cottage. Three separate cottages make up this secluded village over looking a private lake in an old German, English, and French stone villa style. Hand scraped arched trusses, wide width random walnut plank flooring, distressed dark stained raised panel cabinetry, and hand carved moldings make these traditional buildings look like they have been here for 100s of years. Newly built of old materials, and old traditional building methods, including arched planked doors, leathered stone counter tops, stone entry, wrought iron straps, and metal beam straps. The Lake House is the first, a Tudor style cottage with a slate roof, 2 bedrooms, view filled living room open to the dining area, all overlooking the lake. European fantasy cottage with hand hewn beams, exposed curved trusses and scraped walnut floors, carved moldings, steel straps, wrought iron lighting and real stone arched fireplace. Dining area next to kitchen in the English Country Cottage. Handscraped walnut random width floors, curved exposed trusses. Wrought iron hardware. The Carriage Home fills in when the kids come home to visit, and holds the garage for the whole idyllic village. This cottage features 2 bedrooms with on suite baths, a large open kitchen, and an warm, comfortable and inviting great room. All overlooking the lake. The third structure is the Wheel House, running a real wonderful old water wheel, and features a private suite upstairs, and a work space downstairs. All homes are slightly different in materials and color, including a few with old terra cotta roofing. Project Location: Ojai, California. Project designed by Maraya Interior Design. From their beautiful resort town of Ojai, they serve clients in Montecito, Hope Ranch, Malibu and Calabasas, across the tri-county area of Santa Barbara, Ventura and Los Angeles, south to Hidden Hills.
Christopher Painter, contractor
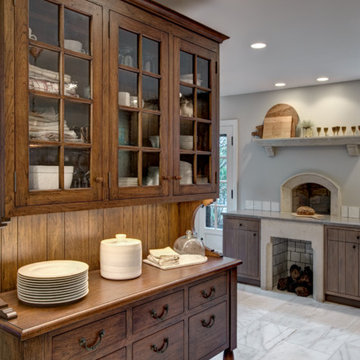
Paul Bonnichsen
Geschlossene, Große Rustikale Küche in U-Form mit Landhausspüle, flächenbündigen Schrankfronten, Schränken im Used-Look, Marmor-Arbeitsplatte, Küchenrückwand in Weiß, Rückwand aus Metrofliesen, Küchengeräten aus Edelstahl, Marmorboden und Kücheninsel in Kansas City
Geschlossene, Große Rustikale Küche in U-Form mit Landhausspüle, flächenbündigen Schrankfronten, Schränken im Used-Look, Marmor-Arbeitsplatte, Küchenrückwand in Weiß, Rückwand aus Metrofliesen, Küchengeräten aus Edelstahl, Marmorboden und Kücheninsel in Kansas City

Betsy Barron Fine Art Photography
Mittelgroße Landhaus Wohnküche in L-Form mit Landhausspüle, Marmor-Arbeitsplatte, Schrankfronten im Shaker-Stil, Schränken im Used-Look, Küchenrückwand in Weiß, Rückwand aus Stein, Elektrogeräten mit Frontblende, Terrakottaboden, Kücheninsel, rotem Boden und weißer Arbeitsplatte in Nashville
Mittelgroße Landhaus Wohnküche in L-Form mit Landhausspüle, Marmor-Arbeitsplatte, Schrankfronten im Shaker-Stil, Schränken im Used-Look, Küchenrückwand in Weiß, Rückwand aus Stein, Elektrogeräten mit Frontblende, Terrakottaboden, Kücheninsel, rotem Boden und weißer Arbeitsplatte in Nashville
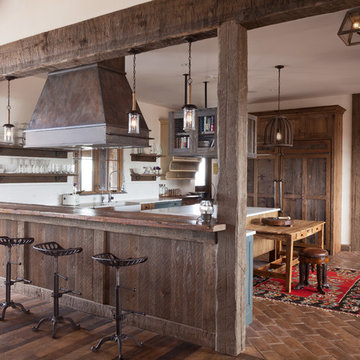
This rustic kitchen bridges the gap between a look of "old" and the function of "now". Concrete tiles on the diagonal line the floor and have the appeal of terracotta but are much more durable. Chicken wire light fixtures and cabinet doors, open shelving, and clean white counters provide farmhouse whimsey. Tractor seat barstools add a vintage industrial feel.
Photography by Emily Minton Redfield
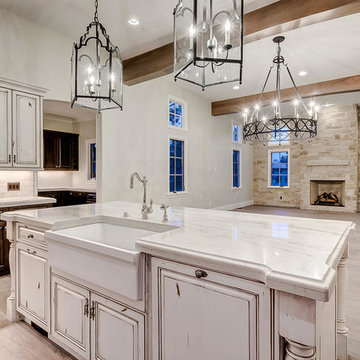
Offene, Große Küche in U-Form mit Landhausspüle, profilierten Schrankfronten, Schränken im Used-Look, Marmor-Arbeitsplatte, Küchenrückwand in Weiß, Rückwand aus Steinfliesen, Küchengeräten aus Edelstahl, hellem Holzboden, Kücheninsel, braunem Boden und weißer Arbeitsplatte in Denver
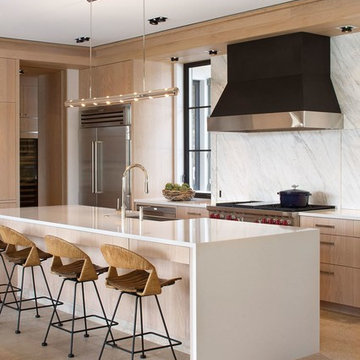
Zweizeilige, Mittelgroße Moderne Wohnküche mit Landhausspüle, flächenbündigen Schrankfronten, Schränken im Used-Look, Mineralwerkstoff-Arbeitsplatte, Küchenrückwand in Weiß, Rückwand aus Stein, Küchengeräten aus Edelstahl, Travertin und Kücheninsel in San Francisco
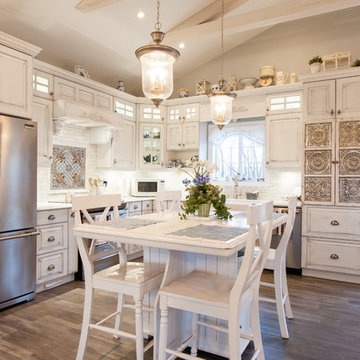
Tristan Fast Photography
Mittelgroße Moderne Wohnküche in L-Form mit Landhausspüle, profilierten Schrankfronten, Schränken im Used-Look, Küchenrückwand in Weiß, Rückwand aus Metrofliesen, Küchengeräten aus Edelstahl, hellem Holzboden, Kücheninsel und braunem Boden in Sonstige
Mittelgroße Moderne Wohnküche in L-Form mit Landhausspüle, profilierten Schrankfronten, Schränken im Used-Look, Küchenrückwand in Weiß, Rückwand aus Metrofliesen, Küchengeräten aus Edelstahl, hellem Holzboden, Kücheninsel und braunem Boden in Sonstige
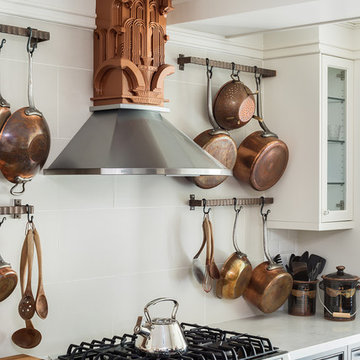
Photography by Gillian Jackson
Klassische Wohnküche mit Landhausspüle, Schrankfronten mit vertiefter Füllung, Schränken im Used-Look, Quarzwerkstein-Arbeitsplatte, Küchenrückwand in Weiß, Rückwand aus Keramikfliesen, Küchengeräten aus Edelstahl und Kücheninsel in Toronto
Klassische Wohnküche mit Landhausspüle, Schrankfronten mit vertiefter Füllung, Schränken im Used-Look, Quarzwerkstein-Arbeitsplatte, Küchenrückwand in Weiß, Rückwand aus Keramikfliesen, Küchengeräten aus Edelstahl und Kücheninsel in Toronto
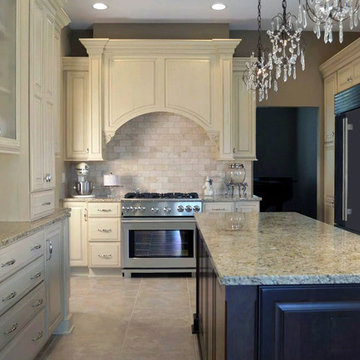
Grand traditional classic styled kitchen in soft white with subtle distressed finishing brings warmth to this townhouse renovation. Three chandelier pendants hang over the stained cherry kitchen island. Home improvement is taken to a new level in this long narrow kitchen.
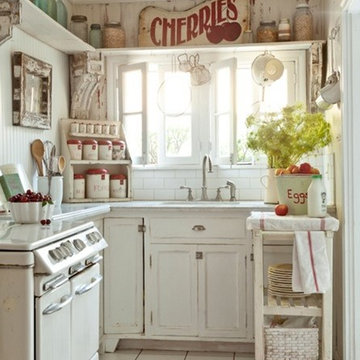
Photos by Mark Lohman and styled by Sunday Henrickson for Tumbleweed & Dandelion.
Geschlossene Shabby-Look Küche mit Schränken im Used-Look, Küchenrückwand in Weiß, Rückwand aus Metrofliesen und weißen Elektrogeräten in Los Angeles
Geschlossene Shabby-Look Küche mit Schränken im Used-Look, Küchenrückwand in Weiß, Rückwand aus Metrofliesen und weißen Elektrogeräten in Los Angeles

Warm & inviting farmhouse style kitchen that features gorgeous Brown Fantasy Leathered countertops. The backsplash is a ceramic tile that looks like painted wood, and the flooring is a porcelain wood look.
Photos by Bridget Horgan Bell Photography.

Landhaus Küche mit Landhausspüle, Schrankfronten mit vertiefter Füllung, Schränken im Used-Look, Quarzit-Arbeitsplatte, Küchenrückwand in Weiß, Rückwand aus Porzellanfliesen, Elektrogeräten mit Frontblende, Travertin, Kücheninsel und beigem Boden in Jacksonville
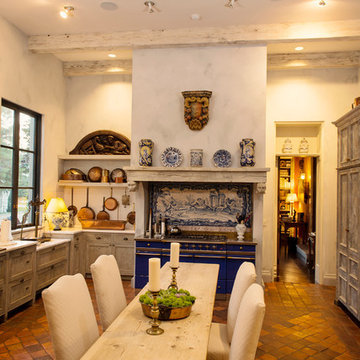
Antique elements blend seamlessly with modern conveniences in this extraordinary kitchen. Beautifully patinated custom stains and decorative paint treatments are used as finishes throughout, and the floor is constructed from reclaimed antique terra cotta pavers. Tuscan Villa-inspired home in Nashville | Architect: Brian O’Keefe Architect, P.C. | Interior Designer: Mary Spalding | Photographer: Alan Clark
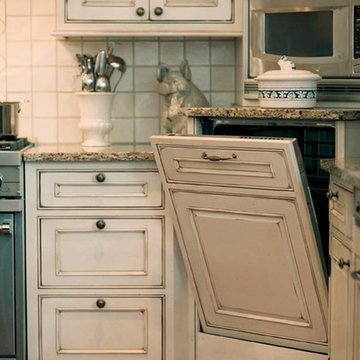
A decidedly painterly palette of cabinet finishes from Dura Supreme Cabinetry pleases the most discerning of color connoisseurs. A painter’s palette could not be more abundantly appointed with the nearly limitless color selections available from Dura Supreme. The rich, hand-wiped stains and color saturated paints are beautiful on their own or enhanced with layers of glaze and hand-detailing to create an antiqued appearance. Many of Dura Supreme's glazed finishes reveal the soft brush strokes and subtle variations of the artisan (craftsman) that created the finish. And if you still can’t find the exact shade of your heart’s desire, Dura Supreme will create the perfect color just for you with our Custom Color-Match Program AND our Personal Paint Match Program.
Request a FREE Dura Supreme Brochure Packet:
http://www.durasupreme.com/request-brochure
Find a Dura Supreme Showroom near you today:
http://www.durasupreme.com/dealer-locator
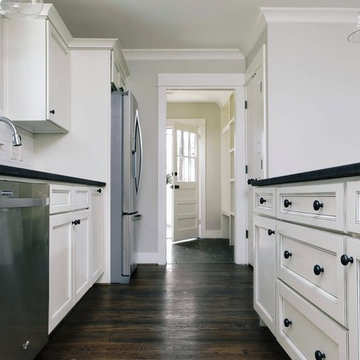
2nd Place - Willow Homes LLC
Zweizeilige, Kleine Klassische Wohnküche mit Doppelwaschbecken, Schrankfronten im Shaker-Stil, Schränken im Used-Look, Granit-Arbeitsplatte, Küchenrückwand in Weiß, Rückwand aus Metrofliesen, Küchengeräten aus Edelstahl und braunem Holzboden in Birmingham
Zweizeilige, Kleine Klassische Wohnküche mit Doppelwaschbecken, Schrankfronten im Shaker-Stil, Schränken im Used-Look, Granit-Arbeitsplatte, Küchenrückwand in Weiß, Rückwand aus Metrofliesen, Küchengeräten aus Edelstahl und braunem Holzboden in Birmingham
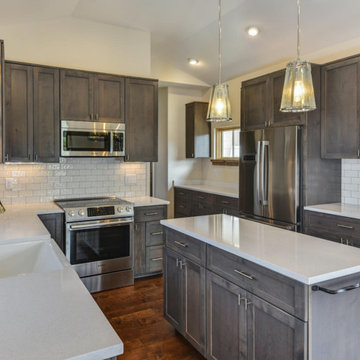
Perfectly settled in the shade of three majestic oak trees, this timeless homestead evokes a deep sense of belonging to the land. The Wilson Architects farmhouse design riffs on the agrarian history of the region while employing contemporary green technologies and methods. Honoring centuries-old artisan traditions and the rich local talent carrying those traditions today, the home is adorned with intricate handmade details including custom site-harvested millwork, forged iron hardware, and inventive stone masonry. Welcome family and guests comfortably in the detached garage apartment. Enjoy long range views of these ancient mountains with ample space, inside and out.
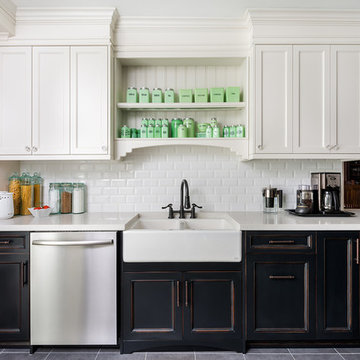
Photography by Gillian Jackson
Klassische Wohnküche mit Landhausspüle, Schrankfronten mit vertiefter Füllung, Schränken im Used-Look, Quarzwerkstein-Arbeitsplatte, Küchenrückwand in Weiß, Rückwand aus Keramikfliesen, Küchengeräten aus Edelstahl und Kücheninsel in Toronto
Klassische Wohnküche mit Landhausspüle, Schrankfronten mit vertiefter Füllung, Schränken im Used-Look, Quarzwerkstein-Arbeitsplatte, Küchenrückwand in Weiß, Rückwand aus Keramikfliesen, Küchengeräten aus Edelstahl und Kücheninsel in Toronto
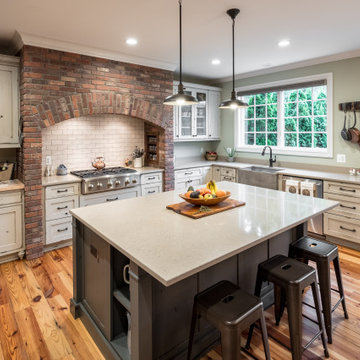
Große Küche in U-Form mit Schränken im Used-Look, Quarzwerkstein-Arbeitsplatte, Küchengeräten aus Edelstahl, Kücheninsel, braunem Boden, weißer Arbeitsplatte, Landhausspüle, Kassettenfronten, Küchenrückwand in Weiß, Rückwand aus Metrofliesen und braunem Holzboden in Detroit
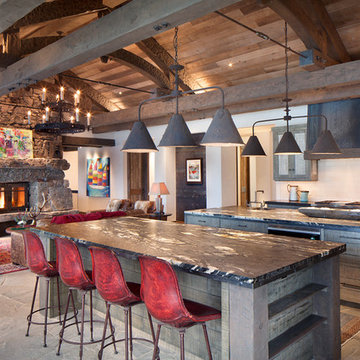
Located on the pristine Glenn Lake in Eureka, Montana, Robertson Lake House was designed for a family as a summer getaway. The design for this retreat took full advantage of an idyllic lake setting. With stunning views of the lake and all the wildlife that inhabits the area it was a perfect platform to use large glazing and create fun outdoor spaces.
Küchen mit Schränken im Used-Look und Küchenrückwand in Weiß Ideen und Design
1
