Küchen mit Schränken im Used-Look und Rückwand aus unterschiedlichen Materialien Ideen und Design
Suche verfeinern:
Budget
Sortieren nach:Heute beliebt
161 – 180 von 10.476 Fotos
1 von 3
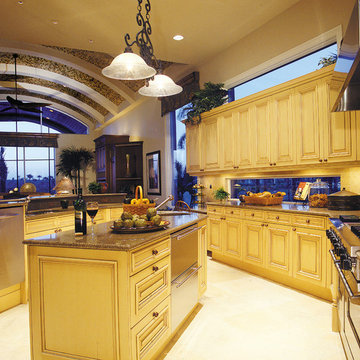
Sater Design Collection's luxury, European home plan "Avondale" (Plan #6934). saterdesign.com
Offene, Geräumige Klassische Küche in U-Form mit Unterbauwaschbecken, profilierten Schrankfronten, Schränken im Used-Look, Granit-Arbeitsplatte, Küchenrückwand in Beige, Rückwand aus Keramikfliesen, Küchengeräten aus Edelstahl, Travertin und Kücheninsel in Miami
Offene, Geräumige Klassische Küche in U-Form mit Unterbauwaschbecken, profilierten Schrankfronten, Schränken im Used-Look, Granit-Arbeitsplatte, Küchenrückwand in Beige, Rückwand aus Keramikfliesen, Küchengeräten aus Edelstahl, Travertin und Kücheninsel in Miami
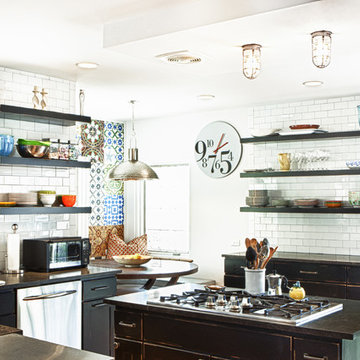
Full kitchen remodel in a 1940's tudor to an industrial commercial style eat-in kitchen with custom designed and built breakfast nook. Cuban tile mosaic built in corner. Honed granite countertops. Subway tile walls. Built-in Pantry. Distressed cabinets. Photo by www.zornphoto.com

Zweizeilige, Geräumige Landhaus Wohnküche mit integriertem Waschbecken, offenen Schränken, Schränken im Used-Look, Quarzwerkstein-Arbeitsplatte, bunter Rückwand, Rückwand aus Backstein, Küchengeräten aus Edelstahl, Schieferboden, buntem Boden, bunter Arbeitsplatte und freigelegten Dachbalken in Chicago
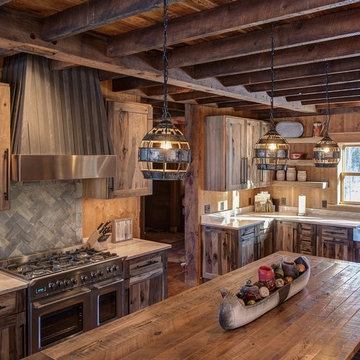
Woodland Cabinetry
Perimeter Cabinets:
Wood Specie: Hickory
Door Style: Rustic Farmstead 5-piece drawers
Finish: Patina
Island Cabinets:
Wood Specie: Maple
Door Style: Mission
Finish: Forge with Chocolate Glaze and Heirloom Distressing

All the wood used in the remodel of this ranch house in South Central Kansas is reclaimed material. Berry Craig, the owner of Reclaimed Wood Creations Inc. searched the country to find the right woods to make this home a reflection of his abilities and a work of art. It started as a 50 year old metal building on a ranch, and was striped down to the red iron structure and completely transformed. It showcases his talent of turning a dream into a reality when it comes to anything wood. Show him a picture of what you would like and he can make it!
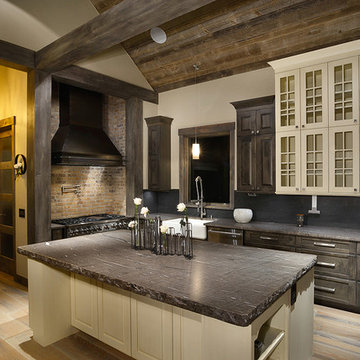
Offene, Große Urige Küche in L-Form mit Landhausspüle, Schrankfronten mit vertiefter Füllung, Schränken im Used-Look, Speckstein-Arbeitsplatte, Küchenrückwand in Schwarz, Rückwand aus Stein, Küchengeräten aus Edelstahl, braunem Holzboden, Kücheninsel und braunem Boden in Denver
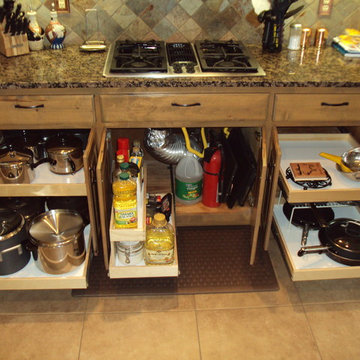
Offene, Mittelgroße Klassische Küche mit profilierten Schrankfronten, Schränken im Used-Look, Granit-Arbeitsplatte, bunter Rückwand, Rückwand aus Stein, Küchengeräten aus Edelstahl und Travertin in Austin
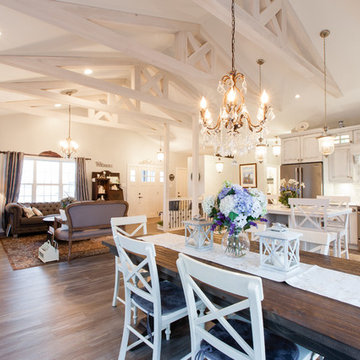
Tristan Fast Photography
Mittelgroße Moderne Wohnküche in L-Form mit Landhausspüle, profilierten Schrankfronten, Schränken im Used-Look, Küchenrückwand in Weiß, Rückwand aus Metrofliesen, Küchengeräten aus Edelstahl, hellem Holzboden, Kücheninsel und braunem Boden in Sonstige
Mittelgroße Moderne Wohnküche in L-Form mit Landhausspüle, profilierten Schrankfronten, Schränken im Used-Look, Küchenrückwand in Weiß, Rückwand aus Metrofliesen, Küchengeräten aus Edelstahl, hellem Holzboden, Kücheninsel und braunem Boden in Sonstige
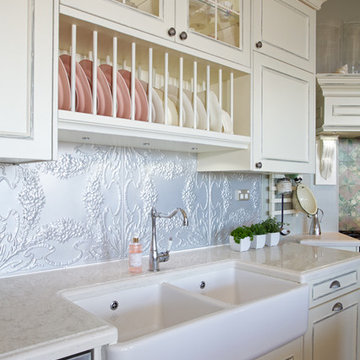
Sink area showcasing raw pressed tin splashback, double farmhouse sink and plate rack
Designer: Natalie Du Bois
Photographer: Jamie Cobel
Zweizeilige, Mittelgroße Landhausstil Wohnküche mit Landhausspüle, Kassettenfronten, Schränken im Used-Look, Quarzwerkstein-Arbeitsplatte, Küchenrückwand in Metallic, Rückwand aus Metallfliesen, Küchengeräten aus Edelstahl, braunem Holzboden und Kücheninsel in Auckland
Zweizeilige, Mittelgroße Landhausstil Wohnküche mit Landhausspüle, Kassettenfronten, Schränken im Used-Look, Quarzwerkstein-Arbeitsplatte, Küchenrückwand in Metallic, Rückwand aus Metallfliesen, Küchengeräten aus Edelstahl, braunem Holzboden und Kücheninsel in Auckland
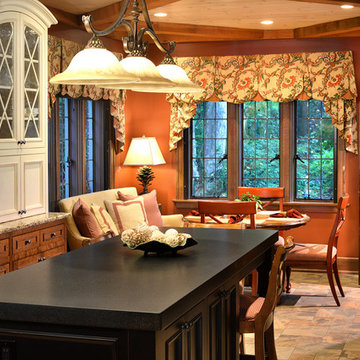
www.KimSmithPhoto.com
Große Klassische Wohnküche in L-Form mit Landhausspüle, Schrankfronten mit vertiefter Füllung, Schränken im Used-Look, Granit-Arbeitsplatte, Küchenrückwand in Beige, Rückwand aus Porzellanfliesen, Elektrogeräten mit Frontblende und Kücheninsel in Atlanta
Große Klassische Wohnküche in L-Form mit Landhausspüle, Schrankfronten mit vertiefter Füllung, Schränken im Used-Look, Granit-Arbeitsplatte, Küchenrückwand in Beige, Rückwand aus Porzellanfliesen, Elektrogeräten mit Frontblende und Kücheninsel in Atlanta
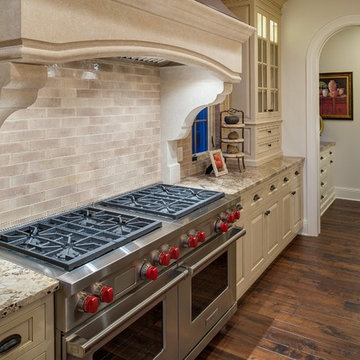
Builder: John Kraemer & Sons | Designer: Tom Rauscher of Rauscher & Associates | Photographer: Spacecrafting
Klassische Wohnküche in U-Form mit Landhausspüle, Schränken im Used-Look, Granit-Arbeitsplatte, Küchenrückwand in Beige, Rückwand aus Metrofliesen, Elektrogeräten mit Frontblende, dunklem Holzboden und Kücheninsel in Minneapolis
Klassische Wohnküche in U-Form mit Landhausspüle, Schränken im Used-Look, Granit-Arbeitsplatte, Küchenrückwand in Beige, Rückwand aus Metrofliesen, Elektrogeräten mit Frontblende, dunklem Holzboden und Kücheninsel in Minneapolis

Wheelchair Accessible Kitchen Custom height counters, high toe kicks and recessed knee areas are the calling card for this wheelchair accessible design. The base cabinets are all designed to be easy reach -- pull-out units (both trash and storage), drawers and a lazy susan. Functionality meets aesthetic beauty in this kitchen remodel. (The homeowner worked with an occupational therapist to access current and future spatial needs.)
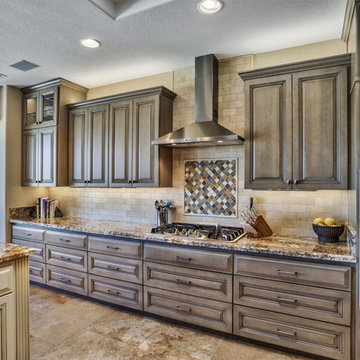
This bright and open kitchen was designed with beautiful custom cabinetry to provide ample storage. The stone counter tops and back splashes are enhanced with custom mosaic tiles above the range top, and the custom stainless steel range hood provides a clean balance.
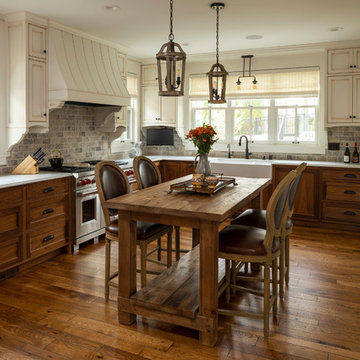
Kitchen of Tudor, Lake Harriet.
In collaboration with SALA Architects, Inc.
Cabinets: Steven Cabinets
Photo credit: Troy Theis
Mittelgroße Urige Wohnküche in L-Form mit Landhausspüle, Kassettenfronten, Schränken im Used-Look, Küchenrückwand in Braun, Rückwand aus Backstein, dunklem Holzboden, Kücheninsel, braunem Boden, weißer Arbeitsplatte und Elektrogeräten mit Frontblende in Minneapolis
Mittelgroße Urige Wohnküche in L-Form mit Landhausspüle, Kassettenfronten, Schränken im Used-Look, Küchenrückwand in Braun, Rückwand aus Backstein, dunklem Holzboden, Kücheninsel, braunem Boden, weißer Arbeitsplatte und Elektrogeräten mit Frontblende in Minneapolis
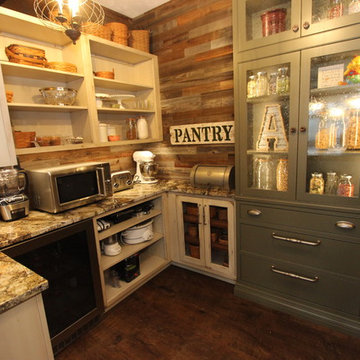
Große Country Küche in L-Form mit Vorratsschrank, Landhausspüle, profilierten Schrankfronten, Schränken im Used-Look, Quarzit-Arbeitsplatte, Küchenrückwand in Grau, Rückwand aus Mosaikfliesen, Elektrogeräten mit Frontblende, dunklem Holzboden, Kücheninsel, braunem Boden und weißer Arbeitsplatte in Cleveland
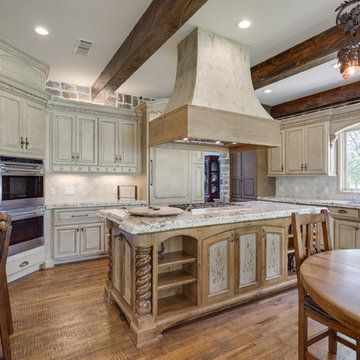
Custom faux finish cabinetry, distressed wood beams and rock wall with inset windows. Tile backsplash, wood floors and custom cooktop island with stove and vent-a-hood. Hand scraped wood flooring. Butcher block bar top and granite countertops.
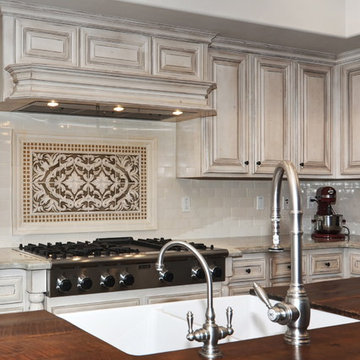
Grace plaque Encore Traditional Kitchen
Große Mediterrane Wohnküche in L-Form mit Landhausspüle, profilierten Schrankfronten, Schränken im Used-Look, Arbeitsplatte aus Holz, Küchenrückwand in Weiß, Rückwand aus Keramikfliesen, Küchengeräten aus Edelstahl, hellem Holzboden und Kücheninsel in Orange County
Große Mediterrane Wohnküche in L-Form mit Landhausspüle, profilierten Schrankfronten, Schränken im Used-Look, Arbeitsplatte aus Holz, Küchenrückwand in Weiß, Rückwand aus Keramikfliesen, Küchengeräten aus Edelstahl, hellem Holzboden und Kücheninsel in Orange County
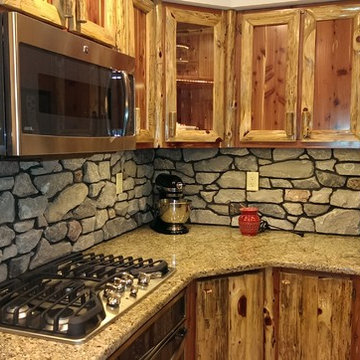
Kleine Rustikale Wohnküche in U-Form mit Doppelwaschbecken, Schrankfronten im Shaker-Stil, Schränken im Used-Look, Granit-Arbeitsplatte, Küchenrückwand in Grau, Rückwand aus Stein, Küchengeräten aus Edelstahl, Keramikboden und Kücheninsel in Sonstige
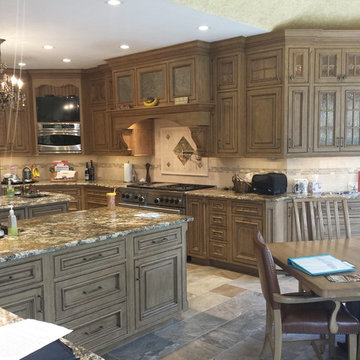
This kitchen design in New Hope, PA created an open living space in the home by removing a 24 foot wall between the kitchen and family room. The resulting space is a kitchen that is both elegant and practical. It is packed with features such as slate inserts above the hood, lights in all of the top cabinets, a double built-up island top, and all lighting remote controlled. All of the kitchen cabinets include specialized storage accessories to make sure every item in the kitchen has a home and all available space is utilized.

Maui beach chic vacation cottage makeover: custom cabinets; custom rustic concrete countertop, undermount stainless steel sink; custom rustic dining table for two, backsplash and passage doors handcrafted from the same Maui-grown salvaged Cypress log wood, all-new hand-crafted window casings with retrofit low-e windows. Photo Credit: Alyson Hodges, Risen Homebuilders LLC.
Küchen mit Schränken im Used-Look und Rückwand aus unterschiedlichen Materialien Ideen und Design
9