Küchen mit Schränken im Used-Look und Speckstein-Arbeitsplatte Ideen und Design
Suche verfeinern:
Budget
Sortieren nach:Heute beliebt
81 – 100 von 374 Fotos
1 von 3
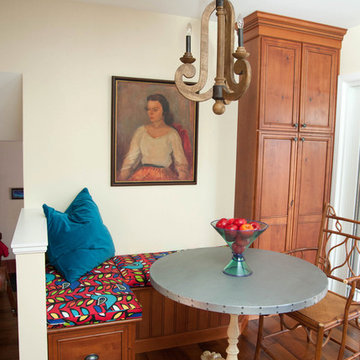
Kleine Rustikale Wohnküche in U-Form mit Landhausspüle, Schrankfronten mit vertiefter Füllung, Schränken im Used-Look, Speckstein-Arbeitsplatte, Küchenrückwand in Weiß, Rückwand aus Metrofliesen, Küchengeräten aus Edelstahl, braunem Holzboden und Halbinsel in New York
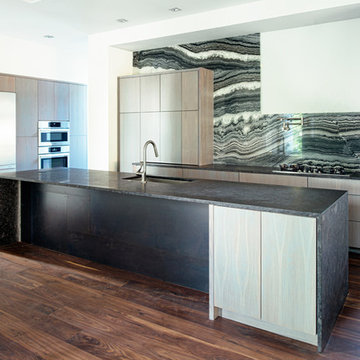
Mittelgroße Moderne Küche in L-Form mit Unterbauwaschbecken, Schränken im Used-Look, Küchenrückwand in Schwarz, Küchengeräten aus Edelstahl, braunem Holzboden, Kücheninsel und Speckstein-Arbeitsplatte in Atlanta
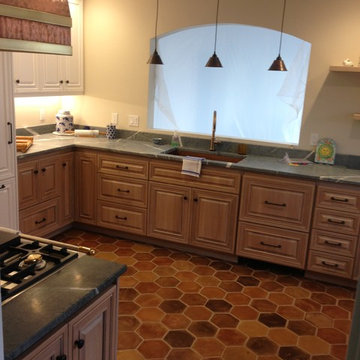
Geschlossene, Mittelgroße Country Küche ohne Insel in U-Form mit Unterbauwaschbecken, Schrankfronten mit vertiefter Füllung, Schränken im Used-Look, Speckstein-Arbeitsplatte, Elektrogeräten mit Frontblende und Terrakottaboden in Sonstige
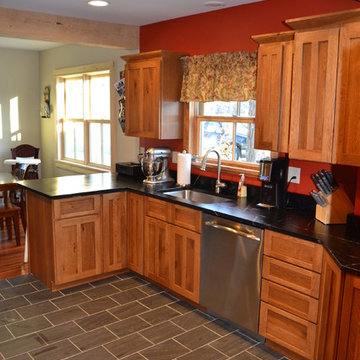
Mittelgroße Urige Wohnküche in L-Form mit Unterbauwaschbecken, Schrankfronten im Shaker-Stil, Schränken im Used-Look, Speckstein-Arbeitsplatte, Küchengeräten aus Edelstahl, Schieferboden und Halbinsel in Burlington
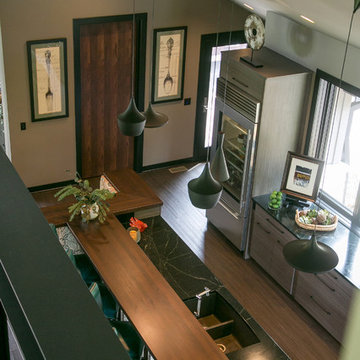
Geneva Cabinet Company, LLC., LAKE GENEVA, WI.,
This modern open floor plan features a contemporary kitchen with storage by Plato Cabinetry. Inovae is a line of frameless cabinets featured here in the Tekase Teak finish. The entire home is accessible including the kitchen and all baths.
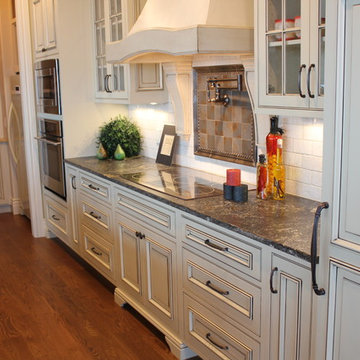
Photos by Eric Buzenberg
Voted by industry peers as "Best Interior Elements and Best Kitchen Design," Grand Rapids, MI Parade of Homes, Fall 2012
Offene, Zweizeilige, Große Klassische Küche mit Schrankfronten mit vertiefter Füllung, Schränken im Used-Look, Speckstein-Arbeitsplatte, Küchenrückwand in Grau, Rückwand aus Keramikfliesen, Küchengeräten aus Edelstahl, braunem Holzboden und Kücheninsel in Grand Rapids
Offene, Zweizeilige, Große Klassische Küche mit Schrankfronten mit vertiefter Füllung, Schränken im Used-Look, Speckstein-Arbeitsplatte, Küchenrückwand in Grau, Rückwand aus Keramikfliesen, Küchengeräten aus Edelstahl, braunem Holzboden und Kücheninsel in Grand Rapids
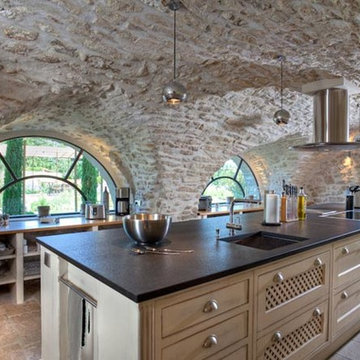
A zesty mix of modern architecture with old natural stone by Ancient Surfaces.
Ancient Surfaces.
Phone: (212) 461-0245
Web: www.AncientSurfaces.com
email: sales@ancientsurfaces.com
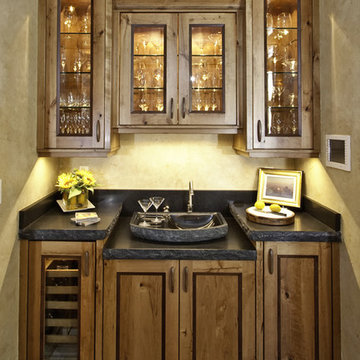
BHH Partners Architect, Gary Soles Photography
Geschlossene, Einzeilige Urige Küche mit profilierten Schrankfronten, Schränken im Used-Look, Speckstein-Arbeitsplatte, Küchenrückwand in Grau, Rückwand aus Stein und Elektrogeräten mit Frontblende in Denver
Geschlossene, Einzeilige Urige Küche mit profilierten Schrankfronten, Schränken im Used-Look, Speckstein-Arbeitsplatte, Küchenrückwand in Grau, Rückwand aus Stein und Elektrogeräten mit Frontblende in Denver
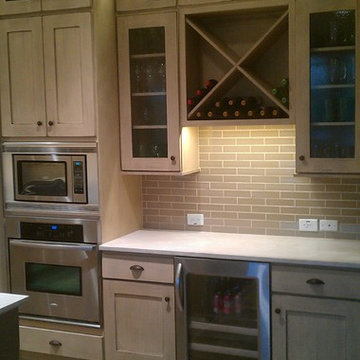
Custom Surface Solutions (www.css-tile.com) - Owner Craig Thompson (512) 430-1215. This album shows a kitchen backsplash with ADEX 2" x 8" Olive Crackle tile. Tile extends avbove venthood between cabinets. Cabinets provided by UBKitchens of Austin, TX.
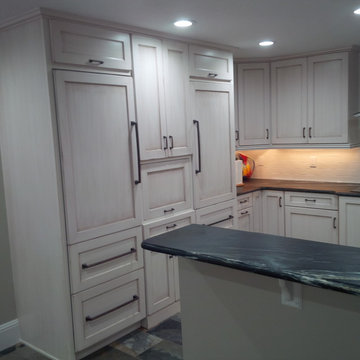
Custom Integrate freezer with drawer column on left, custom built in coffee center in the middle, and custom refrigerator column on the right. #SUBZERO
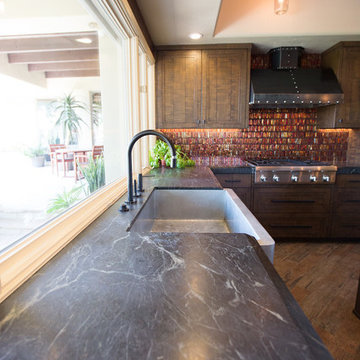
Plain Jane Photography
Offene, Geräumige Urige Küche in U-Form mit Landhausspüle, Schrankfronten im Shaker-Stil, Schränken im Used-Look, Speckstein-Arbeitsplatte, Küchenrückwand in Rot, Rückwand aus Glasfliesen, Elektrogeräten mit Frontblende, dunklem Holzboden, Kücheninsel und braunem Boden in Phoenix
Offene, Geräumige Urige Küche in U-Form mit Landhausspüle, Schrankfronten im Shaker-Stil, Schränken im Used-Look, Speckstein-Arbeitsplatte, Küchenrückwand in Rot, Rückwand aus Glasfliesen, Elektrogeräten mit Frontblende, dunklem Holzboden, Kücheninsel und braunem Boden in Phoenix
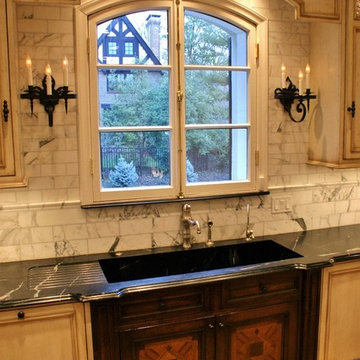
This project involved a vast remodel of poorly executed alterations to a smaller kitchen, butler's pantry and laundry areas housed within a historic 1929 residence. Our new design provides an open updated version of a period appropriate kitchen. Details such as arching exterior doors and new windows with matching cremone bolts were added. All cabinetry is our custom design and was fabricated with extensive marquetry, hand carving and special aging to the wood. The highly figured soapstone counters and decorative tiles were hand selected. Furnishings are both antique and new made to order pieces.
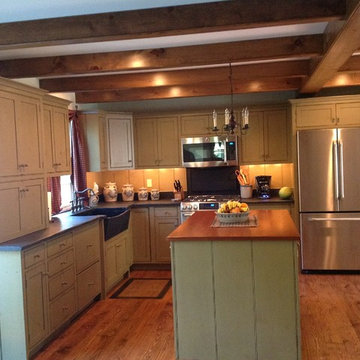
Convert existing Family Room into new kitchen. Finishes include custom Roger Wright cabinets, wood floors and soapstone and wood counter tops. Project located in Upper Black Eddy, Bucks County, PA.
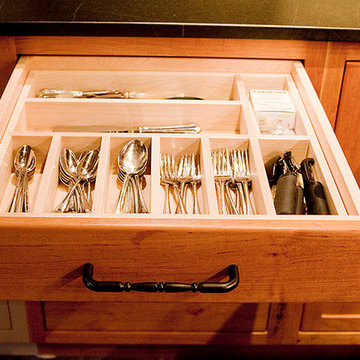
Farmhouse Kitchen remodel by Shenandoah Furniture Gallery featuring beautiful soap stone counter tops, reclaimed wood cabinetry, with built in utensil sorter.
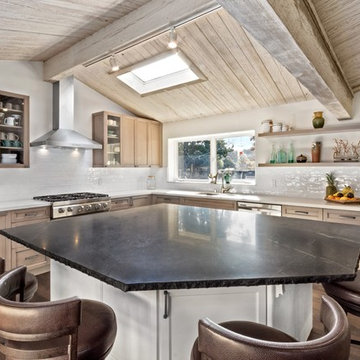
A Carmel, California homeowner is enjoying a two-tone kitchen with a rustic farmhouse feel and slight but undeniable industrial vibe. This kitchen was created with Urban Effects Cabinetry’s Pioneer door style in HDF (high density fiberboard). The perimeter cabinet color is Woodgate. The island cabinet color is Cloud White. Handmade subway tile, commercial grade appliances—and let's not forget the stunning ceiling—work together to create an incredible transformation. Also included in this project album are “before” photos, which are always fun to see! A kitchen project like this doesn't come together without a lot of hard work: kudos to Jillian Clark, the designer. She is on staff with Kitchen Studio of Monterey Peninsula, Inc, an Urban Effects Cabinetry dealer in Seaside, California. Remodel Services were provided by Across the Pond Construction, Inc. and photography was by Dave Clark. #fullaccess #design #kitchen #urbaneffectscabinetry
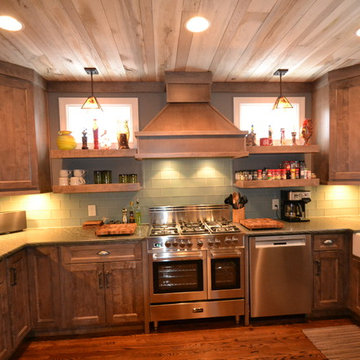
East wall with high glass to allow natural light, while giving privacy from neighbors by Hearth & Stone Builders LLC
Geschlossene, Mittelgroße Urige Küche in L-Form mit Landhausspüle, flächenbündigen Schrankfronten, Schränken im Used-Look, Speckstein-Arbeitsplatte, Küchenrückwand in Grün, Rückwand aus Glasfliesen, Küchengeräten aus Edelstahl, braunem Holzboden und Halbinsel in Indianapolis
Geschlossene, Mittelgroße Urige Küche in L-Form mit Landhausspüle, flächenbündigen Schrankfronten, Schränken im Used-Look, Speckstein-Arbeitsplatte, Küchenrückwand in Grün, Rückwand aus Glasfliesen, Küchengeräten aus Edelstahl, braunem Holzboden und Halbinsel in Indianapolis
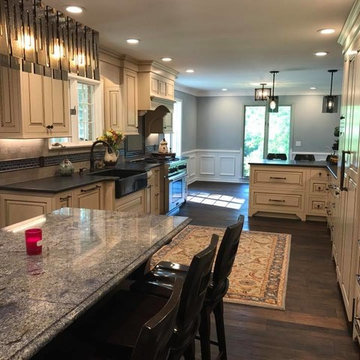
beautifully handcrafted, painted and glazed custom Amish cabinets.
Mittelgroße Landhausstil Wohnküche in L-Form mit Landhausspüle, Schränken im Used-Look, Küchengeräten aus Edelstahl, profilierten Schrankfronten, Speckstein-Arbeitsplatte, Küchenrückwand in Grau, Rückwand aus Keramikfliesen, dunklem Holzboden, Kücheninsel und braunem Boden in Sonstige
Mittelgroße Landhausstil Wohnküche in L-Form mit Landhausspüle, Schränken im Used-Look, Küchengeräten aus Edelstahl, profilierten Schrankfronten, Speckstein-Arbeitsplatte, Küchenrückwand in Grau, Rückwand aus Keramikfliesen, dunklem Holzboden, Kücheninsel und braunem Boden in Sonstige
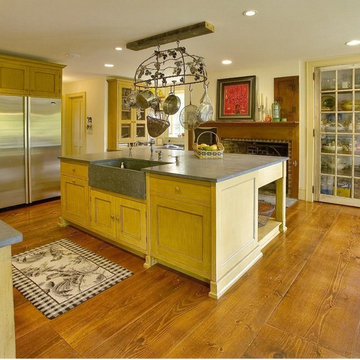
Unique details such as the glass mullion pantry door, custom apron soapstone sink and extra-wide plank and hard pinewood floors are in harmony with this 100+ year old farm house.
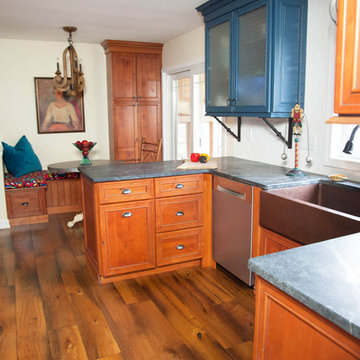
LTB Photography
Kleine Rustikale Wohnküche in U-Form mit Landhausspüle, flächenbündigen Schrankfronten, Schränken im Used-Look, Speckstein-Arbeitsplatte, bunter Rückwand, Rückwand aus Terrakottafliesen, Küchengeräten aus Edelstahl, braunem Holzboden und Halbinsel in New York
Kleine Rustikale Wohnküche in U-Form mit Landhausspüle, flächenbündigen Schrankfronten, Schränken im Used-Look, Speckstein-Arbeitsplatte, bunter Rückwand, Rückwand aus Terrakottafliesen, Küchengeräten aus Edelstahl, braunem Holzboden und Halbinsel in New York
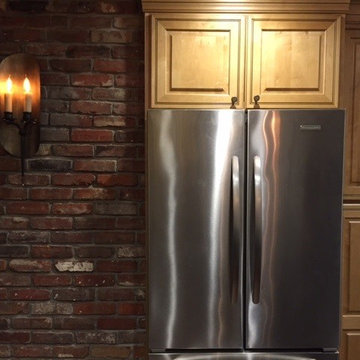
There were no built in kitchen cabinets in this small, 1870s farmhouse before the renovation. We added wall between the kitchen & dining as existing walls are permanent and/or connected to twin. Mixing black and maple, and adding recycled brick to the chimney bump-out, turned this into a charming and functional space.
Küchen mit Schränken im Used-Look und Speckstein-Arbeitsplatte Ideen und Design
5