Küchen mit Schrankfronten im Shaker-Stil Ideen und Design
Suche verfeinern:
Budget
Sortieren nach:Heute beliebt
1 – 20 von 27 Fotos
1 von 3
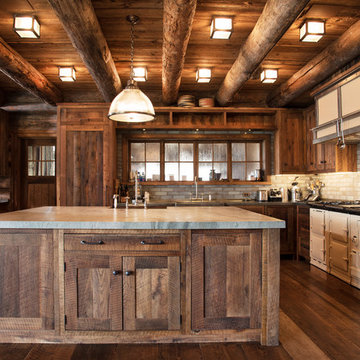
Zupcu Photography Inc.
Urige Küche in L-Form mit Schrankfronten im Shaker-Stil, dunklen Holzschränken, Küchenrückwand in Grau, Rückwand aus Metrofliesen, weißen Elektrogeräten, dunklem Holzboden, Kücheninsel und braunem Boden in New York
Urige Küche in L-Form mit Schrankfronten im Shaker-Stil, dunklen Holzschränken, Küchenrückwand in Grau, Rückwand aus Metrofliesen, weißen Elektrogeräten, dunklem Holzboden, Kücheninsel und braunem Boden in New York

Raised breakfast bar island, housing five-burner cooktop, finished with rough-cut Eldorado limestone. Note the double-oven at the entrance to the butler's pantry. Upper cabinets measure 42" for added storage. Ample lighting was added with scones, task lighting, under and above cabinet lighting too.
Photo by Roger Wade Studio
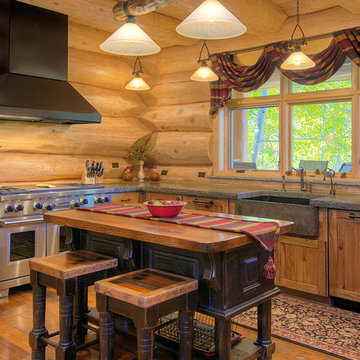
Mittelgroße Rustikale Küche in L-Form mit Landhausspüle, Schrankfronten im Shaker-Stil, Granit-Arbeitsplatte, braunem Holzboden, Kücheninsel, grauer Arbeitsplatte, hellbraunen Holzschränken, Rückwand-Fenster und Küchengeräten aus Edelstahl in Denver

cabin remodel
Offene, Große Urige Küche in L-Form mit schwarzen Schränken, Quarzit-Arbeitsplatte, schwarzen Elektrogeräten, hellem Holzboden, Kücheninsel, beigem Boden, beiger Arbeitsplatte, Landhausspüle, Schrankfronten im Shaker-Stil und Küchenrückwand in Weiß in Boise
Offene, Große Urige Küche in L-Form mit schwarzen Schränken, Quarzit-Arbeitsplatte, schwarzen Elektrogeräten, hellem Holzboden, Kücheninsel, beigem Boden, beiger Arbeitsplatte, Landhausspüle, Schrankfronten im Shaker-Stil und Küchenrückwand in Weiß in Boise
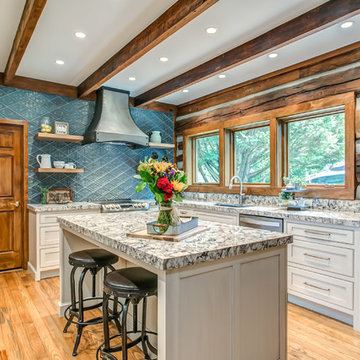
Sophisticated rustic log cabin kitchen remodel by French's Cabinet Gallery, llc designer Erin Hurst, CKD. Crestwood Cabinets, Fairfield door style in Bellini color, beaded inset door overlay, hickory floating shelves in sesame seed color.
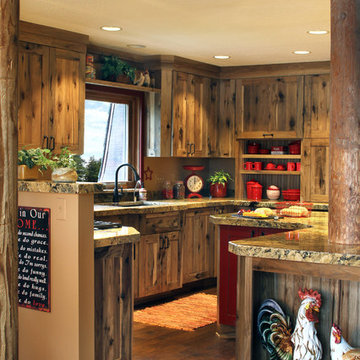
Große Country Küche in U-Form mit Schrankfronten im Shaker-Stil, Kücheninsel, hellbraunen Holzschränken und dunklem Holzboden in Minneapolis
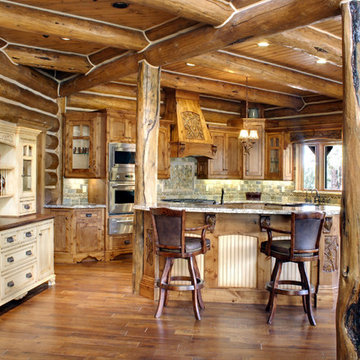
Offene, Mittelgroße Rustikale Küche in L-Form mit hellbraunen Holzschränken, Rückwand aus Keramikfliesen, Küchengeräten aus Edelstahl, braunem Holzboden, Kücheninsel, Unterbauwaschbecken, Schrankfronten im Shaker-Stil, Granit-Arbeitsplatte, Küchenrückwand in Grün und braunem Boden in Atlanta
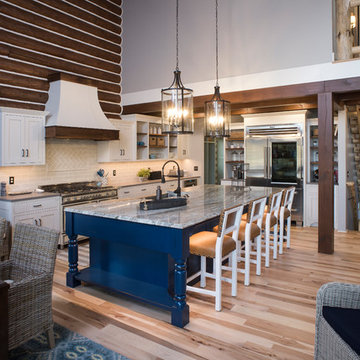
L-Shaped kitchen with large island in the center with seating. Kitchen faces into Great Room and continues the contemporary log home feel that the rest of the home has.
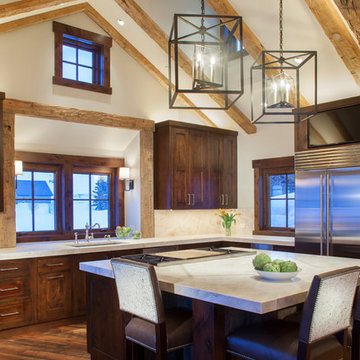
James Ray Spahn
Urige Küche in L-Form mit Unterbauwaschbecken, Schrankfronten im Shaker-Stil, dunklen Holzschränken, Rückwand-Fenster, Küchengeräten aus Edelstahl, braunem Holzboden, Kücheninsel und orangem Boden in Denver
Urige Küche in L-Form mit Unterbauwaschbecken, Schrankfronten im Shaker-Stil, dunklen Holzschränken, Rückwand-Fenster, Küchengeräten aus Edelstahl, braunem Holzboden, Kücheninsel und orangem Boden in Denver
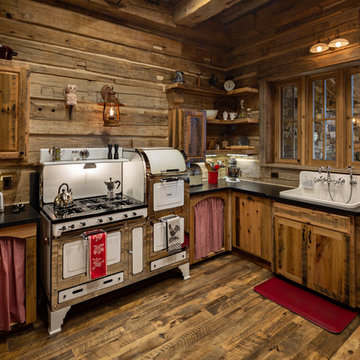
Antique kitchen appliances and details.
©ThompsonPhotographic.com 2018
Urige Küche in U-Form mit Landhausspüle, Schrankfronten im Shaker-Stil, hellen Holzschränken, Rückwand aus Holz, weißen Elektrogeräten, dunklem Holzboden, Halbinsel und schwarzer Arbeitsplatte in Sonstige
Urige Küche in U-Form mit Landhausspüle, Schrankfronten im Shaker-Stil, hellen Holzschränken, Rückwand aus Holz, weißen Elektrogeräten, dunklem Holzboden, Halbinsel und schwarzer Arbeitsplatte in Sonstige
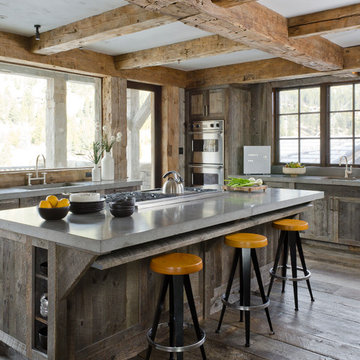
Architect: JLF & Associates /
Photographer: Audrey Hall
Rustikale Küche mit Schränken im Used-Look, Küchengeräten aus Edelstahl, integriertem Waschbecken und Schrankfronten im Shaker-Stil in Sonstige
Rustikale Küche mit Schränken im Used-Look, Küchengeräten aus Edelstahl, integriertem Waschbecken und Schrankfronten im Shaker-Stil in Sonstige
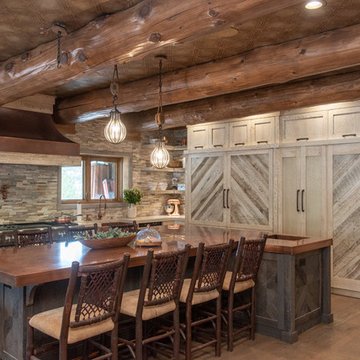
Rustikale Küchenbar mit Schrankfronten im Shaker-Stil, hellen Holzschränken, bunter Rückwand, Rückwand aus Stäbchenfliesen, dunklem Holzboden, Kücheninsel, braunem Boden und beiger Arbeitsplatte in Salt Lake City
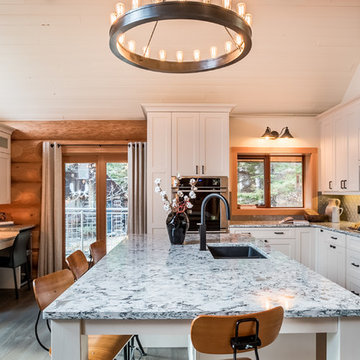
Dan Seguin
Rustikale Küche in L-Form mit Doppelwaschbecken, Schrankfronten im Shaker-Stil, weißen Schränken, Küchenrückwand in Grau, Küchengeräten aus Edelstahl, dunklem Holzboden und Kücheninsel in Sonstige
Rustikale Küche in L-Form mit Doppelwaschbecken, Schrankfronten im Shaker-Stil, weißen Schränken, Küchenrückwand in Grau, Küchengeräten aus Edelstahl, dunklem Holzboden und Kücheninsel in Sonstige
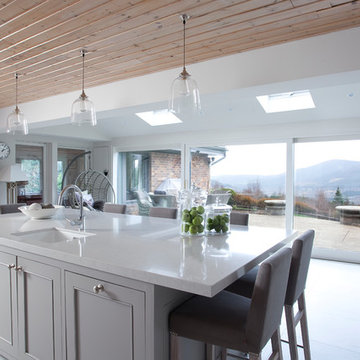
Functionality meets beauty and warmth in this modern contemporary home. Newcastle Design created this custom kitchen with the needs of a family in mind. The light, airy, open concept is inviting, with a center island to gather around and a banquet for both easy dinners and family entertaining, which overlooks the patio area outside.
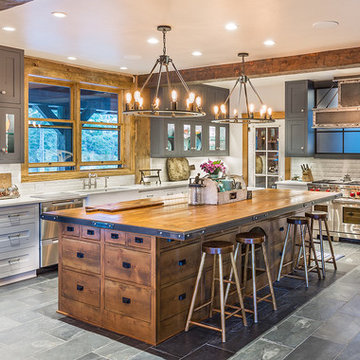
Chris Marona
Urige Küche mit Landhausspüle, Schrankfronten im Shaker-Stil, grauen Schränken, Küchenrückwand in Weiß, Rückwand aus Metrofliesen, Küchengeräten aus Edelstahl, Kücheninsel, grauem Boden und weißer Arbeitsplatte in Albuquerque
Urige Küche mit Landhausspüle, Schrankfronten im Shaker-Stil, grauen Schränken, Küchenrückwand in Weiß, Rückwand aus Metrofliesen, Küchengeräten aus Edelstahl, Kücheninsel, grauem Boden und weißer Arbeitsplatte in Albuquerque
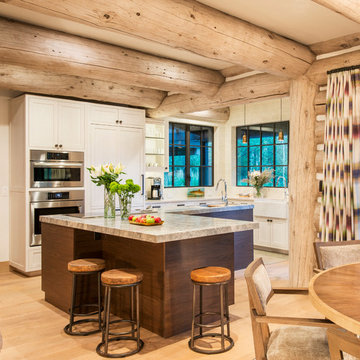
Alex Irvin Photography
Urige Wohnküche in L-Form mit Landhausspüle, Schrankfronten im Shaker-Stil, beigen Schränken, Rückwand-Fenster, Küchengeräten aus Edelstahl und hellem Holzboden in Denver
Urige Wohnküche in L-Form mit Landhausspüle, Schrankfronten im Shaker-Stil, beigen Schränken, Rückwand-Fenster, Küchengeräten aus Edelstahl und hellem Holzboden in Denver
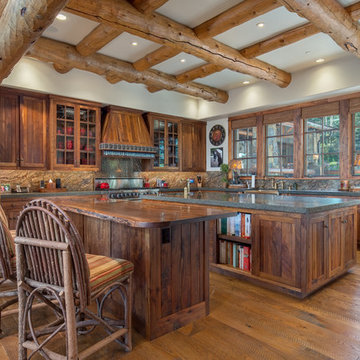
Sargent Schutt Photography
Rustikale Wohnküche in L-Form mit Landhausspüle, Schrankfronten im Shaker-Stil, hellbraunen Holzschränken, Arbeitsplatte aus Holz, Küchenrückwand in Grau, Küchengeräten aus Edelstahl, braunem Holzboden, zwei Kücheninseln und braunem Boden in Sonstige
Rustikale Wohnküche in L-Form mit Landhausspüle, Schrankfronten im Shaker-Stil, hellbraunen Holzschränken, Arbeitsplatte aus Holz, Küchenrückwand in Grau, Küchengeräten aus Edelstahl, braunem Holzboden, zwei Kücheninseln und braunem Boden in Sonstige

This project was a long labor of love. The clients adored this eclectic farm home from the moment they first opened the front door. They knew immediately as well that they would be making many careful changes to honor the integrity of its old architecture. The original part of the home is a log cabin built in the 1700’s. Several additions had been added over time. The dark, inefficient kitchen that was in place would not serve their lifestyle of entertaining and love of cooking well at all. Their wish list included large pro style appliances, lots of visible storage for collections of plates, silverware, and cookware, and a magazine-worthy end result in terms of aesthetics. After over two years into the design process with a wonderful plan in hand, construction began. Contractors experienced in historic preservation were an important part of the project. Local artisans were chosen for their expertise in metal work for one-of-a-kind pieces designed for this kitchen – pot rack, base for the antique butcher block, freestanding shelves, and wall shelves. Floor tile was hand chipped for an aged effect. Old barn wood planks and beams were used to create the ceiling. Local furniture makers were selected for their abilities to hand plane and hand finish custom antique reproduction pieces that became the island and armoire pantry. An additional cabinetry company manufactured the transitional style perimeter cabinetry. Three different edge details grace the thick marble tops which had to be scribed carefully to the stone wall. Cable lighting and lamps made from old concrete pillars were incorporated. The restored stone wall serves as a magnificent backdrop for the eye- catching hood and 60” range. Extra dishwasher and refrigerator drawers, an extra-large fireclay apron sink along with many accessories enhance the functionality of this two cook kitchen. The fabulous style and fun-loving personalities of the clients shine through in this wonderful kitchen. If you don’t believe us, “swing” through sometime and see for yourself! Matt Villano Photography

Builder: John Kraemer & Sons | Architect: TEA2 Architects | Interior Design: Marcia Morine | Photography: Landmark Photography
Zweizeilige Urige Wohnküche ohne Insel mit Landhausspüle, Quarzit-Arbeitsplatte, Elektrogeräten mit Frontblende, braunem Holzboden, Schrankfronten im Shaker-Stil, schwarzen Schränken und braunem Boden in Minneapolis
Zweizeilige Urige Wohnküche ohne Insel mit Landhausspüle, Quarzit-Arbeitsplatte, Elektrogeräten mit Frontblende, braunem Holzboden, Schrankfronten im Shaker-Stil, schwarzen Schränken und braunem Boden in Minneapolis
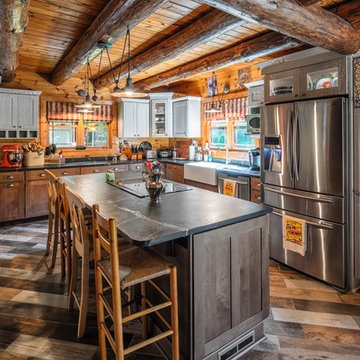
Urige Küche in L-Form mit Landhausspüle, Schrankfronten im Shaker-Stil, dunklen Holzschränken, Rückwand aus Holz, Küchengeräten aus Edelstahl, Kücheninsel, buntem Boden und schwarzer Arbeitsplatte in New York
Küchen mit Schrankfronten im Shaker-Stil Ideen und Design
1