Küchen mit Schrankfronten im Shaker-Stil und Granit-Arbeitsplatte Ideen und Design
Suche verfeinern:
Budget
Sortieren nach:Heute beliebt
81 – 100 von 97.790 Fotos
1 von 3
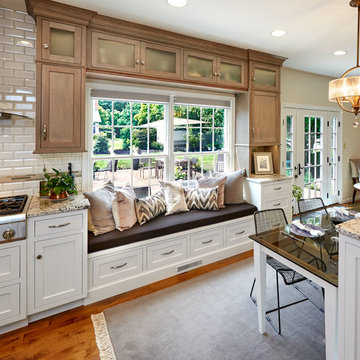
Bob Skalkowski
Große Klassische Wohnküche in L-Form mit Landhausspüle, Schrankfronten im Shaker-Stil, weißen Schränken, Granit-Arbeitsplatte, Küchenrückwand in Weiß, Rückwand aus Metrofliesen, Küchengeräten aus Edelstahl, braunem Holzboden und zwei Kücheninseln in Sonstige
Große Klassische Wohnküche in L-Form mit Landhausspüle, Schrankfronten im Shaker-Stil, weißen Schränken, Granit-Arbeitsplatte, Küchenrückwand in Weiß, Rückwand aus Metrofliesen, Küchengeräten aus Edelstahl, braunem Holzboden und zwei Kücheninseln in Sonstige
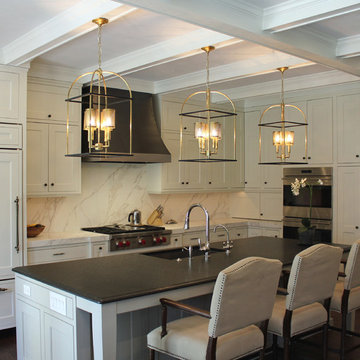
Photo by Hart Studio llc
Offene, Große Klassische Küche in L-Form mit Unterbauwaschbecken, Schrankfronten im Shaker-Stil, weißen Schränken, Granit-Arbeitsplatte, Küchenrückwand in Weiß, Rückwand aus Stein, Küchengeräten aus Edelstahl, dunklem Holzboden und Kücheninsel in Denver
Offene, Große Klassische Küche in L-Form mit Unterbauwaschbecken, Schrankfronten im Shaker-Stil, weißen Schränken, Granit-Arbeitsplatte, Küchenrückwand in Weiß, Rückwand aus Stein, Küchengeräten aus Edelstahl, dunklem Holzboden und Kücheninsel in Denver
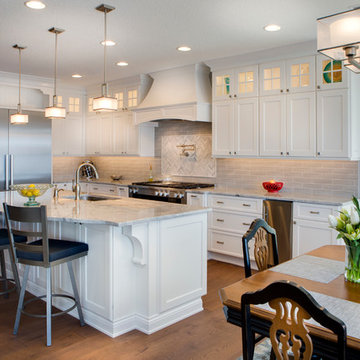
Since 1984, Jonathan McGrath Construction, a design build custom builder and remodeling company has provided solutions for their client's building needs in the Central Florida area. Jack McGrath, State Certified Building Contractor, applies his extensive custom building and remodeling expertise, creative design concepts and passion for transformation to every project and has earned a reputation for being a true remodeling specialist and custom home builder.
Recognized for excellence in the building industry, Jonathan McGrath Construction, has been the recipient of multiple Parade of Homes, MAME and Chrysalis awards. They also received the prestigious ‘Big 50′ Award from Remodeling Magazine for their outstanding business expertise, exemplary customer services and their ability to stand as a dynamic company role model for the building and remodeling industry. In addition, the company has won numerous other local and national awards.
The company supports their local, state and national building association. Marion McGrath served as the 2011 President of the Home Builder's Association of Orlando (HBA) now known as the Orlando Builder's Association (GOBA). She was the second woman and remodeler to serve as President in the association's 60 year history.
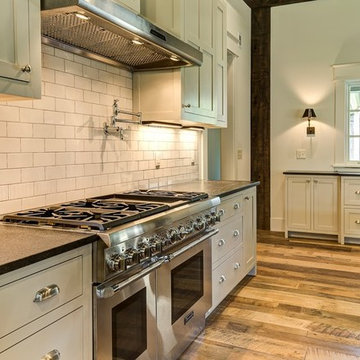
Offene Landhausstil Küche in U-Form mit Landhausspüle, Schrankfronten im Shaker-Stil, grauen Schränken, Granit-Arbeitsplatte, Küchenrückwand in Weiß, Rückwand aus Metrofliesen, Elektrogeräten mit Frontblende, hellem Holzboden und Kücheninsel in Sonstige

Designed with an open floor plan and layered outdoor spaces, the Onaway is a perfect cottage for narrow lakefront lots. The exterior features elements from both the Shingle and Craftsman architectural movements, creating a warm cottage feel. An open main level skillfully disguises this narrow home by using furniture arrangements and low built-ins to define each spaces’ perimeter. Every room has a view to each other as well as a view of the lake. The cottage feel of this home’s exterior is carried inside with a neutral, crisp white, and blue nautical themed palette. The kitchen features natural wood cabinetry and a long island capped by a pub height table with chairs. Above the garage, and separate from the main house, is a series of spaces for plenty of guests to spend the night. The symmetrical bunk room features custom staircases to the top bunks with drawers built in. The best views of the lakefront are found on the master bedrooms private deck, to the rear of the main house. The open floor plan continues downstairs with two large gathering spaces opening up to an outdoor covered patio complete with custom grill pit.
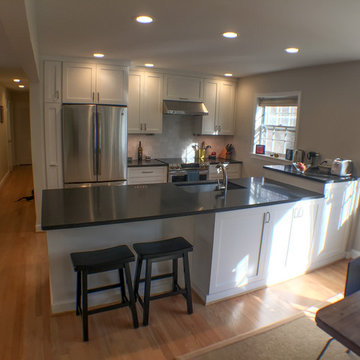
Sam Schweighart
Zweizeilige, Kleine Mid-Century Wohnküche mit Waschbecken, Schrankfronten im Shaker-Stil, weißen Schränken, Granit-Arbeitsplatte, Küchenrückwand in Weiß, Rückwand aus Steinfliesen, Küchengeräten aus Edelstahl, braunem Holzboden und Halbinsel in Washington, D.C.
Zweizeilige, Kleine Mid-Century Wohnküche mit Waschbecken, Schrankfronten im Shaker-Stil, weißen Schränken, Granit-Arbeitsplatte, Küchenrückwand in Weiß, Rückwand aus Steinfliesen, Küchengeräten aus Edelstahl, braunem Holzboden und Halbinsel in Washington, D.C.
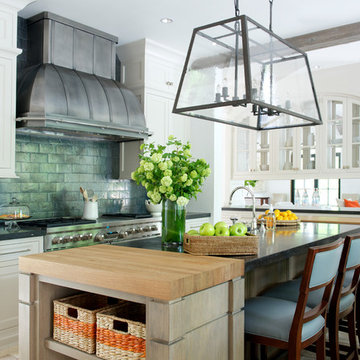
Jane Beiles
Klassische Küche mit Schrankfronten im Shaker-Stil, weißen Schränken, Küchengeräten aus Edelstahl, Kücheninsel, Granit-Arbeitsplatte, Küchenrückwand in Metallic, Rückwand aus Metrofliesen und Travertin in New York
Klassische Küche mit Schrankfronten im Shaker-Stil, weißen Schränken, Küchengeräten aus Edelstahl, Kücheninsel, Granit-Arbeitsplatte, Küchenrückwand in Metallic, Rückwand aus Metrofliesen und Travertin in New York
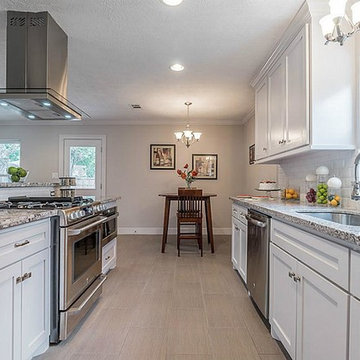
Site Built Crafsman Style Cabinets, Esquisite Molding, Stainless Steel Appliances, Linen Tile, Brushed Nickel Interior
Mittelgroße, Offene, Zweizeilige Rustikale Küche ohne Insel mit Waschbecken, Schrankfronten im Shaker-Stil, weißen Schränken, Granit-Arbeitsplatte, Küchenrückwand in Weiß, Rückwand aus Metrofliesen, Küchengeräten aus Edelstahl, Vinylboden und beigem Boden in Houston
Mittelgroße, Offene, Zweizeilige Rustikale Küche ohne Insel mit Waschbecken, Schrankfronten im Shaker-Stil, weißen Schränken, Granit-Arbeitsplatte, Küchenrückwand in Weiß, Rückwand aus Metrofliesen, Küchengeräten aus Edelstahl, Vinylboden und beigem Boden in Houston
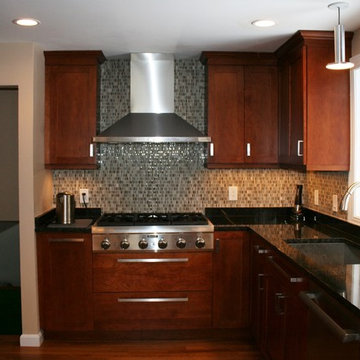
UltraCraft Shaker door style in cherry wood with an amber stain. Ubatuba granite and a glass and stone mosaic backsplash
Große Klassische Wohnküche in U-Form mit Unterbauwaschbecken, Schrankfronten im Shaker-Stil, hellbraunen Holzschränken, Granit-Arbeitsplatte, Küchenrückwand in Beige, Rückwand aus Glasfliesen, Küchengeräten aus Edelstahl, braunem Holzboden und Halbinsel in Boston
Große Klassische Wohnküche in U-Form mit Unterbauwaschbecken, Schrankfronten im Shaker-Stil, hellbraunen Holzschränken, Granit-Arbeitsplatte, Küchenrückwand in Beige, Rückwand aus Glasfliesen, Küchengeräten aus Edelstahl, braunem Holzboden und Halbinsel in Boston

Treve Johnson Photography
Geschlossene, Mittelgroße Rustikale Küche in U-Form mit Unterbauwaschbecken, Schrankfronten im Shaker-Stil, hellbraunen Holzschränken, Granit-Arbeitsplatte, Küchenrückwand in Grau, Rückwand aus Steinfliesen, Küchengeräten aus Edelstahl, hellem Holzboden und Kücheninsel in San Francisco
Geschlossene, Mittelgroße Rustikale Küche in U-Form mit Unterbauwaschbecken, Schrankfronten im Shaker-Stil, hellbraunen Holzschränken, Granit-Arbeitsplatte, Küchenrückwand in Grau, Rückwand aus Steinfliesen, Küchengeräten aus Edelstahl, hellem Holzboden und Kücheninsel in San Francisco
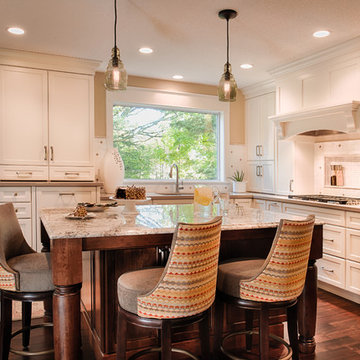
Traditional meets today in this beautiful kitchen remodel. A fresh color palette transforms this kitchen to meet this modern family’s needs. Thoughtful cabinetry design, with a large center island and rustic flooring are the key design elements. The challenge was to offer a traditional design with an emphasis on ease and functionality. The oversized refrigerator has a double freezer and all cabinets have multi-function storage built in. These are the ingredients that make this kitchen really cook.
Scott Amundson Photography
Learn more about our showroom and kitchen and bath design: http://www.mingleteam.com
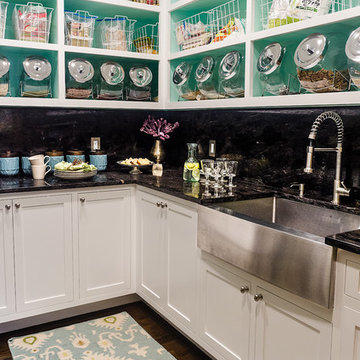
A hidden pantry provides a bright, clean and organized space for storage, preparation, and clean-up.
Photo by Daniel Contelmo Jr.
Stylist: Adams Interior Design
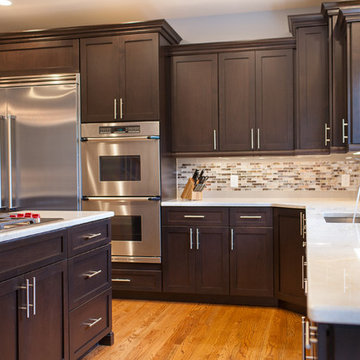
Große Klassische Wohnküche in L-Form mit Schrankfronten im Shaker-Stil, dunklen Holzschränken, Granit-Arbeitsplatte, Küchenrückwand in Grau, Rückwand aus Stäbchenfliesen, Küchengeräten aus Edelstahl, hellem Holzboden, Unterbauwaschbecken und Kücheninsel in New York
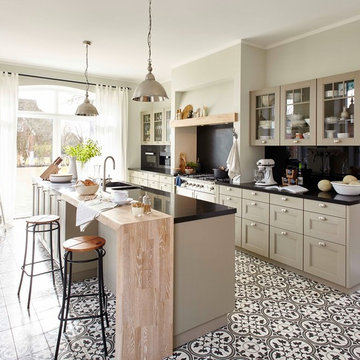
Wunderschöne klassische Küche in olivgrün. Der Clou: Die modernen Einbaugeräte wie Kaffeevollautomat und Mikrowelle fügen sich unauffällig in die Gesamtgestaltung ein. Die glänzende Oberfläche der schwarzen Arbeitsfläche zieht sich bis in die Nischen und verbindet dem klassischen Gasherd und den traditionellen Küchendesign mit der modernen Optik der Elektrogeräte.
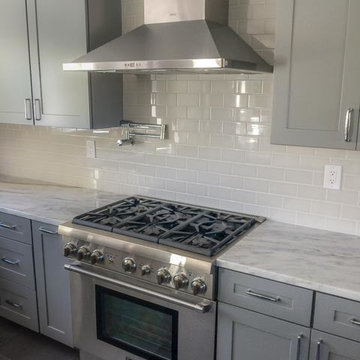
Offene, Mittelgroße Moderne Küche in L-Form mit Doppelwaschbecken, Schrankfronten im Shaker-Stil, grauen Schränken, Granit-Arbeitsplatte, Küchenrückwand in Weiß, Rückwand aus Metrofliesen, Küchengeräten aus Edelstahl, Porzellan-Bodenfliesen und Kücheninsel in San Francisco
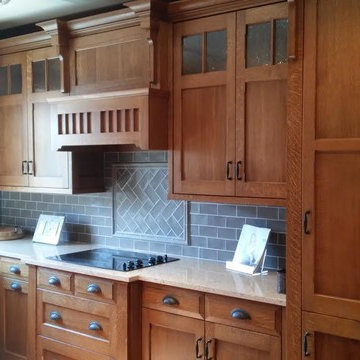
Mittelgroße Urige Wohnküche in U-Form mit Doppelwaschbecken, Schrankfronten im Shaker-Stil, hellbraunen Holzschränken, Küchenrückwand in Grau, Rückwand aus Steinfliesen, Granit-Arbeitsplatte und Küchengeräten aus Edelstahl in Kolumbus

Stainless steel appliances help to add a touch of sophistication to the space. A contemporary white kitchen with white custom shaker style cabinets, white granite and custom lit light box upper cabinets. All put together with a pop of blue.

There is a lot to consider when designing a kitchen for a busy family. The kitchen is the centre of family life which means it's important to create a space that all the family can enjoy at the same time.
Our brief was to design and create a kitchen that is both practical and beautiful for a busy working family, who enjoy socialising and entertaining guests.
The result: "The new kitchen has really made a difference to day to day life, the end result has exceeded our expectations."

A shaker style kitchen in an authentic 1920's vintage craftsman bungalow. Located in the heart of downtown Prosser, WA. It was said to be the original mayor's home. Joe & Kathy very much wanted to honor the original heritage of the home. Kathy had a pretty clear vision of the features she wanted. With period design, the challenge is always to honor the old, while upgrading to the new. That's where I came in. They had the vision, I provided the mechanics and design tool box. To get the space for this kitchen, we converted the back screened porch into living space by installing a load-bearing beam and removing the original back wall of the home. One we had some room to work with, we were off. Photo: Warren Smith, CMKBD, CAPS

Oak shaker style kitchen painted with Farrow & Ball Down Pipe. The worktop is premium black honed granite. White metro tiles with stainless steel Smeg oven and hood add a perfect industrial touch. The high ceilings have made it possible to have narrower and taller units for extra storage in this small apartment kitchen.
Küchen mit Schrankfronten im Shaker-Stil und Granit-Arbeitsplatte Ideen und Design
5