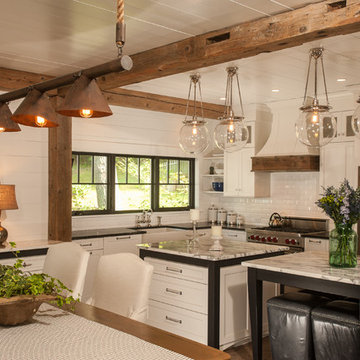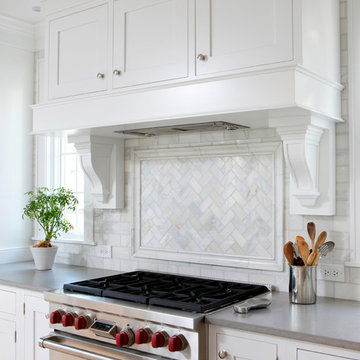Küchen mit Schrankfronten im Shaker-Stil und Rückwand aus unterschiedlichen Materialien Ideen und Design
Suche verfeinern:
Budget
Sortieren nach:Heute beliebt
101 – 120 von 324.780 Fotos
1 von 3

These South Shore homeowners desired a fresh look for their kitchen that was efficient and functional with a design worthy of showing off to family and friends. They also wished for more natural light, increased floor area and better countertop work space allowing for ease of preparation and cooking. The Renovisions team began the remodel by installing a larger (5’) window over the sink area which overlooks the beautiful backyard. Additional countertop workspace was achieved by utilizing the corner and installing a GE induction cooktop and stainless steel hood. This solution was spot on spectacular!
Renovisions discussed the importance of adding lighting fixtures and the homeowners agreed. Under cabinet lighting was installed under wall cabinets with switch as well as two pendants over the peninsula and one pendant over the sink. It also made good design sense to add additional recessed ceiling fixtures with LED lights and trims that blend well with the ceiling.
The project came together beautifully and boasts gorgeous shaker styled cherry cabinetry with glass mullian doors. The separate desk area serves as a much needed office/organizational area for keys, mail and electronic charging.
A lovely backsplash of Tuscan-clay-look porcelain tile in 4”x8” brick pattern and diagonal tile with decorative metal-look accent tiles serves an eye-catching design detail. We created interest without being overdone.
A large rectangular under-mounted ‘chef’ sink in stainless steel finish was the way to go here to accommodate larger pots and pans and platters. The creamy color marble like durable yet beautiful quartz countertops created a soft tone for the kitchens overall aesthetic look. Simple, pretty details give the cherry cabinets understated elegance and the mix of textures makes the room feel welcoming.
Our client can’t wait to start preparing her favorite recipes for her family.

Offene, Mittelgroße Klassische Küche in L-Form mit Landhausspüle, Schrankfronten im Shaker-Stil, weißen Schränken, Küchenrückwand in Weiß, Rückwand aus Metrofliesen, Küchengeräten aus Edelstahl, Kücheninsel, Marmor-Arbeitsplatte und Schieferboden in Philadelphia

Geräumige Klassische Küche mit Landhausspüle, Schrankfronten im Shaker-Stil, weißen Schränken, Marmor-Arbeitsplatte, Küchenrückwand in Beige, Rückwand aus Glasfliesen, Küchengeräten aus Edelstahl, braunem Holzboden, Kücheninsel und braunem Boden in Sonstige

Geräumige Klassische Wohnküche in L-Form mit Landhausspüle, Schrankfronten im Shaker-Stil, weißen Schränken, Marmor-Arbeitsplatte, Küchenrückwand in Beige, Rückwand aus Glasfliesen, Küchengeräten aus Edelstahl, braunem Holzboden, Kücheninsel und braunem Boden in Sonstige

Rob Spring Photography
Urige Wohnküche in L-Form mit Landhausspüle, Schrankfronten im Shaker-Stil, weißen Schränken, Granit-Arbeitsplatte, Küchenrückwand in Weiß, Rückwand aus Metrofliesen und Küchengeräten aus Edelstahl in New York
Urige Wohnküche in L-Form mit Landhausspüle, Schrankfronten im Shaker-Stil, weißen Schränken, Granit-Arbeitsplatte, Küchenrückwand in Weiß, Rückwand aus Metrofliesen und Küchengeräten aus Edelstahl in New York

Kelly Keul Duer and Merima Hopkins
Klassische Wohnküche mit Schrankfronten im Shaker-Stil, hellen Holzschränken, Quarzit-Arbeitsplatte, Küchenrückwand in Weiß, Rückwand aus Glasfliesen und Küchengeräten aus Edelstahl in Washington, D.C.
Klassische Wohnküche mit Schrankfronten im Shaker-Stil, hellen Holzschränken, Quarzit-Arbeitsplatte, Küchenrückwand in Weiß, Rückwand aus Glasfliesen und Küchengeräten aus Edelstahl in Washington, D.C.

Zweizeilige, Große Klassische Küche mit Schrankfronten im Shaker-Stil, Küchengeräten aus Edelstahl, Unterbauwaschbecken, hellbraunen Holzschränken, Granit-Arbeitsplatte, Rückwand-Fenster, hellem Holzboden und Kücheninsel in Boston

Marble subway tiles in a herringbone pattern are an understated focal point above this range. Flanked by tall, vertical windows, this cooking space is flooded with natural light.
Learn more about the projects created by award winning Normandy Remodeling Designer Stephanie Bryant, CKD: http://www.normandyremodeling.com/stephaniebryant/

Mittelgroße Moderne Wohnküche in L-Form mit Rückwand aus Metrofliesen, Küchengeräten aus Edelstahl, Doppelwaschbecken, Schrankfronten im Shaker-Stil, dunklen Holzschränken, hellem Holzboden, Kücheninsel, braunem Boden, Küchenrückwand in Weiß, Granit-Arbeitsplatte und schwarzer Arbeitsplatte in Vancouver

Einzeilige, Große Moderne Küche mit Schrankfronten im Shaker-Stil, hellbraunen Holzschränken, Küchengeräten aus Edelstahl, Doppelwaschbecken, Zink-Arbeitsplatte, Küchenrückwand in Weiß, braunem Holzboden, Kücheninsel und braunem Boden in Dallas

photo by Susan Teare
Offene, Mittelgroße Klassische Küche ohne Insel in L-Form mit grünen Schränken, Landhausspüle, Schrankfronten im Shaker-Stil, Quarzwerkstein-Arbeitsplatte, Küchenrückwand in Weiß, Rückwand aus Holz, Küchengeräten aus Edelstahl, dunklem Holzboden und braunem Boden in Burlington
Offene, Mittelgroße Klassische Küche ohne Insel in L-Form mit grünen Schränken, Landhausspüle, Schrankfronten im Shaker-Stil, Quarzwerkstein-Arbeitsplatte, Küchenrückwand in Weiß, Rückwand aus Holz, Küchengeräten aus Edelstahl, dunklem Holzboden und braunem Boden in Burlington

Luxurious and modern kitchen. The standout feature is the large kitchen island with a striking marble countertop that appears to have dramatic veining patterns. The island has a sleek dark wood base with gold hardware accents.
The kitchen features a mix of light and dark cabinetry, with the light cabinets near the windows allowing natural light to brighten the space. The backsplash behind the dark cabinets has a decorative tiled pattern adding visual interest.
The ceiling has a unique wood beam design, and the lighting fixture above the island is a stylish grouping of white orb pendants. Large windows allow ample natural light to enter the space, and there are various decorative elements like vases with greenery and a breadbasket on the island countertop.
Overall, the kitchen exudes a modern yet warm ambiance, with thoughtful design elements and high-end finishes creating a luxurious and inviting cooking and entertaining space.

Kitchen with eat-in banquette
Zweizeilige Klassische Wohnküche ohne Insel mit Unterbauwaschbecken, Schrankfronten im Shaker-Stil, grünen Schränken, Quarzit-Arbeitsplatte, Küchenrückwand in Weiß, Rückwand aus Keramikfliesen, Küchengeräten aus Edelstahl, hellem Holzboden, braunem Boden, schwarzer Arbeitsplatte und freigelegten Dachbalken in Washington, D.C.
Zweizeilige Klassische Wohnküche ohne Insel mit Unterbauwaschbecken, Schrankfronten im Shaker-Stil, grünen Schränken, Quarzit-Arbeitsplatte, Küchenrückwand in Weiß, Rückwand aus Keramikfliesen, Küchengeräten aus Edelstahl, hellem Holzboden, braunem Boden, schwarzer Arbeitsplatte und freigelegten Dachbalken in Washington, D.C.

Zweizeilige, Mittelgroße Landhausstil Wohnküche ohne Insel mit Landhausspüle, Schrankfronten im Shaker-Stil, beigen Schränken, Quarzit-Arbeitsplatte, Küchenrückwand in Blau, Rückwand aus Keramikfliesen, bunten Elektrogeräten, Kalkstein, beigem Boden, beiger Arbeitsplatte und freigelegten Dachbalken in Gloucestershire

Offene, Große Klassische Küche in U-Form mit Unterbauwaschbecken, Schrankfronten im Shaker-Stil, beigen Schränken, Marmor-Arbeitsplatte, Küchenrückwand in Weiß, Rückwand aus Marmor, Küchengeräten aus Edelstahl, hellem Holzboden, Kücheninsel, weißer Arbeitsplatte und freigelegten Dachbalken in Oklahoma City

Keeping the property’s original and distinctive features in the beautiful Essex countryside, the kitchen stands at the centre of the home where the function is met with a warm and inviting charm that blends seamlessly with its surroundings.
Our clients had set their minds on creating an awe-inspiring challenge of breathing new life into their historic property, where this extensive restoration project would soon include a stunning Handmade Kitchen Company classic English kitchen at its heart. They wanted something that would take them on culinary adventures and allow them to host lively gatherings.
After looking through our portfolio of projects, our clients found one particular kitchen they wanted to make happen in their home, so we copied elements of the design but made it their own. This is our Classic Shaker with a cock beaded front frame with mouldings.
The past was certainly preserved and to this day, the focus remains on achieving a delicate balance that pays homage to the past while incorporating contemporary sensibilities to transform it into a forever family home.
A larger, more open family space was created which enabled the client to tailor the whole room to their requirements. The colour choices throughout the whole project were a combination of Slaked Lime Deep No.150 and Basalt No.221, both from Little Greene.
Due to the space, an L-shaped layout was designed, with a kitchen that was practical and built with zones for cooking and entertaining. The strategic positioning of the kitchen island brings the entire space together. It was carefully planned with size and positioning in mind and had adequate space around it. On the end of the island is a bespoke pedestal table that offers comfy circle seating.
No classic English country kitchen is complete without a Shaws of Darwen Sink. Representing enduring quality and a tribute to the shaker kitchen’s heritage, this iconic handcrafted fireclay sink is strategically placed beneath one of the beautiful windows. It not only enhances the kitchen’s charm but also provides practicality, complemented by an aged brass Perrin & Rowe Ionian lever handle tap and a Quooker Classic Fusion in patinated brass.
This handcrafted drinks dresser features seamless organisation where it balances practicality with an enhanced visual appeal. It bridges the dining and cooking space, promoting inclusivity and togetherness.
Tapping into the heritage of a pantry, this walk-in larder we created for our client is impressive and matches the kitchen’s design. It certainly elevates the kitchen experience with bespoke artisan shelves and open drawers. What else has been added to the space, is a Liebherr side-by-side built-in fridge freezer and a Liebherr full-height integrated wine cooler in black.
We believe every corner in your home deserves the touch of exquisite craftsmanship and that is why we design utility rooms that beautifully coexist with the kitchen and accommodate the family’s everyday functions.
Continuing the beautiful walnut look, the backdrop and shelves of this delightful media wall unit make it a truly individual look. We hand-painted the whole unit in Little Greene Slaked Lime Deep.
Connecting each area is this full-stave black American walnut dining table with a 38mm top. The curated details evoke a sense of history and heritage. With it being a great size, it offers the perfect place for our clients to hold gatherings and special occasions with the ones they love the most.

Kleine Eklektische Wohnküche ohne Insel in U-Form mit Landhausspüle, Schrankfronten im Shaker-Stil, gelben Schränken, Quarzit-Arbeitsplatte, Küchenrückwand in Weiß, Rückwand aus Keramikfliesen, Küchengeräten aus Edelstahl, Terrakottaboden, braunem Boden und weißer Arbeitsplatte in Cornwall

The beautiful Glorious White marble counters have a soft honed finish and the stunning marble backsplash ties everything together to complete the look.

A great example of use of color in a kitchen space. We utilized seafoam green and light wood stained cabinets in this renovation in Spring Hill, FL. Other features include a double dishwasher and oversized subway tile.

Step into a kitchen that exudes both modern sophistication and inviting warmth. The space is anchored by a stunning natural quartzite countertop, its veined patterns reminiscent of a sun-drenched landscape. The countertop stretches across the kitchen, gracing both the perimeter cabinetry and the curved island, its gentle curves adding a touch of dynamism to the layout.
White oak cabinetry provides a grounding contrast to the cool quartzite. The rich, natural grain of the wood, paired with a crisp white paint, create a sense of airiness and visual lightness. This interplay of textures and tones adds depth and dimension to the space.
Breaking away from the traditional rectilinear lines, the island features curved panels that echo the countertop's gentle sweep. This unexpected detail adds a touch of whimsy and softens the overall aesthetic. The warm vinyl flooring complements the wood cabinetry, creating a sense of continuity underfoot.
Küchen mit Schrankfronten im Shaker-Stil und Rückwand aus unterschiedlichen Materialien Ideen und Design
6