Küchen mit schwarzem Boden und bunter Arbeitsplatte Ideen und Design
Suche verfeinern:
Budget
Sortieren nach:Heute beliebt
81 – 100 von 343 Fotos
1 von 3
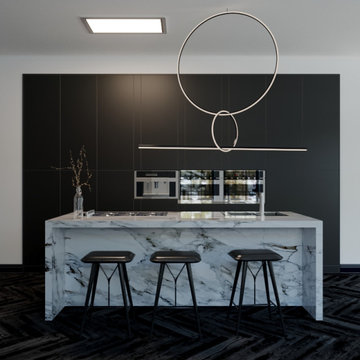
Offene, Zweizeilige, Große Moderne Küche mit Einbauwaschbecken, flächenbündigen Schrankfronten, schwarzen Schränken, Marmor-Arbeitsplatte, Küchenrückwand in Schwarz, Rückwand aus Marmor, Küchengeräten aus Edelstahl, dunklem Holzboden, Kücheninsel, schwarzem Boden und bunter Arbeitsplatte in London
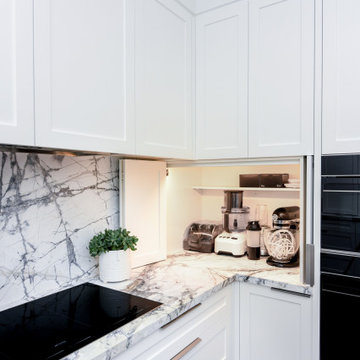
Offene, Große Moderne Küche in U-Form mit Unterbauwaschbecken, Schrankfronten im Shaker-Stil, weißen Schränken, Marmor-Arbeitsplatte, bunter Rückwand, Rückwand aus Marmor, schwarzen Elektrogeräten, dunklem Holzboden, Kücheninsel, schwarzem Boden und bunter Arbeitsplatte in Sydney
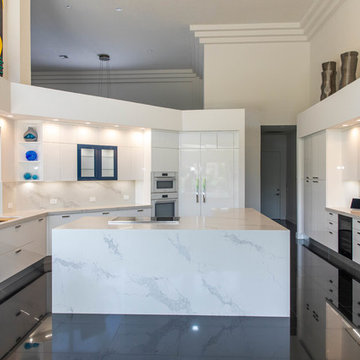
Geräumige Moderne Wohnküche in L-Form mit Unterbauwaschbecken, flächenbündigen Schrankfronten, weißen Schränken, Quarzwerkstein-Arbeitsplatte, bunter Rückwand, Rückwand aus Stein, weißen Elektrogeräten, Marmorboden, Kücheninsel, schwarzem Boden und bunter Arbeitsplatte in Miami
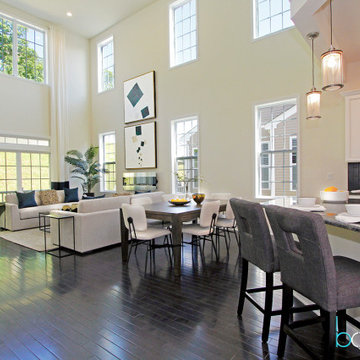
Model home staging for a community in New York. Dark furniture and accessories were used to match the dark wood floors and create a sophisticated, elevated look.
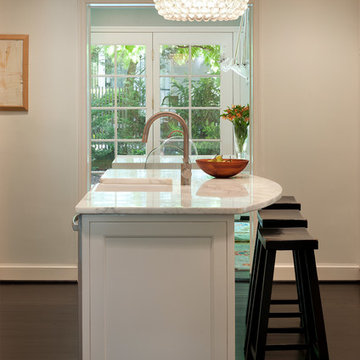
Photo: Paul Burk
Klassische Küche mit Landhausspüle, Schrankfronten mit vertiefter Füllung, weißen Schränken, Marmor-Arbeitsplatte, Küchenrückwand in Weiß, Küchengeräten aus Edelstahl, dunklem Holzboden, Kücheninsel, schwarzem Boden und bunter Arbeitsplatte in Washington, D.C.
Klassische Küche mit Landhausspüle, Schrankfronten mit vertiefter Füllung, weißen Schränken, Marmor-Arbeitsplatte, Küchenrückwand in Weiß, Küchengeräten aus Edelstahl, dunklem Holzboden, Kücheninsel, schwarzem Boden und bunter Arbeitsplatte in Washington, D.C.
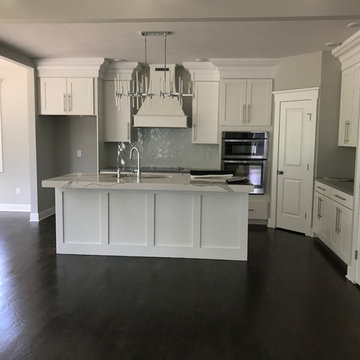
Offene, Zweizeilige, Große Klassische Küche mit Doppelwaschbecken, Schrankfronten mit vertiefter Füllung, weißen Schränken, Granit-Arbeitsplatte, Küchenrückwand in Weiß, Rückwand aus Keramikfliesen, Küchengeräten aus Edelstahl, Vinylboden, Kücheninsel, schwarzem Boden und bunter Arbeitsplatte in New York
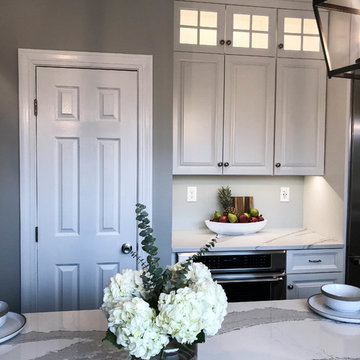
Striking white against dark blue-gray tones are found throughout the kitchen. Custom lighting create some warmth utilizing lantern pendant hanging lights, recessed lighting and built-in box lighting within some of the shaker style cabinetry. A remarkable island was added to the middle of the kitchen for additional bar-stool seating with dark blue-gray cushions and black legs as well as the gorgeous marble counter top, which is continued throughout the rest of the kitchen.
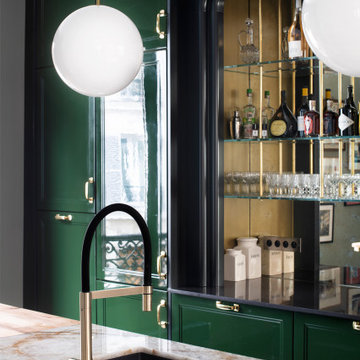
Offene, Zweizeilige, Große Retro Küche mit Unterbauwaschbecken, grünen Schränken, Quarzit-Arbeitsplatte, Rückwand aus Spiegelfliesen, Keramikboden, Kücheninsel, schwarzem Boden und bunter Arbeitsplatte in Paris
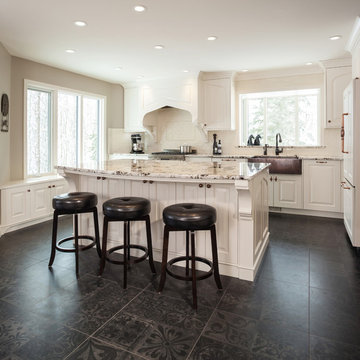
This Tudor style traditional kitchen features white custom cabinets with a gorgeous hand hammered copper farmhouse sink. Copenhagen granite counter tops and antique black floor tile.
Photo by Mike Heywood
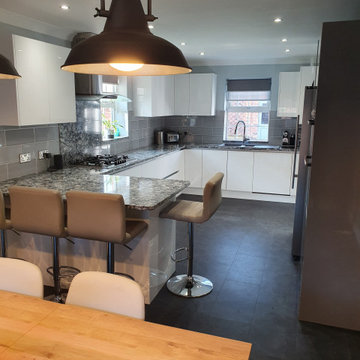
Range: Glacier Gloss
Colours: White and Dust Grey
Worktops: Quartz
Mittelgroße Moderne Wohnküche ohne Insel in U-Form mit Doppelwaschbecken, flächenbündigen Schrankfronten, weißen Schränken, Quarzit-Arbeitsplatte, bunter Rückwand, schwarzen Elektrogeräten, Keramikboden, schwarzem Boden und bunter Arbeitsplatte in West Midlands
Mittelgroße Moderne Wohnküche ohne Insel in U-Form mit Doppelwaschbecken, flächenbündigen Schrankfronten, weißen Schränken, Quarzit-Arbeitsplatte, bunter Rückwand, schwarzen Elektrogeräten, Keramikboden, schwarzem Boden und bunter Arbeitsplatte in West Midlands
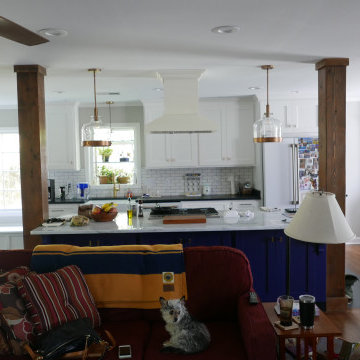
Looking from old den into new kitchen/breakfast room and formal dining room on the right!
Zweizeilige, Mittelgroße Klassische Wohnküche mit Landhausspüle, Schrankfronten im Shaker-Stil, blauen Schränken, Marmor-Arbeitsplatte, Küchenrückwand in Weiß, Rückwand aus Metrofliesen, weißen Elektrogeräten, Porzellan-Bodenfliesen, Kücheninsel, schwarzem Boden und bunter Arbeitsplatte in Sonstige
Zweizeilige, Mittelgroße Klassische Wohnküche mit Landhausspüle, Schrankfronten im Shaker-Stil, blauen Schränken, Marmor-Arbeitsplatte, Küchenrückwand in Weiß, Rückwand aus Metrofliesen, weißen Elektrogeräten, Porzellan-Bodenfliesen, Kücheninsel, schwarzem Boden und bunter Arbeitsplatte in Sonstige
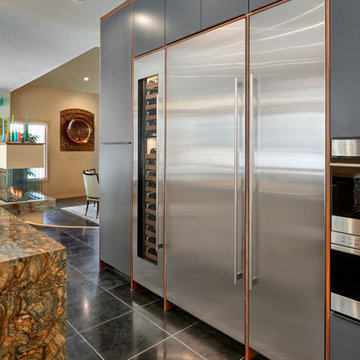
Woodharbor Frameless featuring Malibu door style with Graphite enamel wrapped in Walnut panels.
Mittelgroße Moderne Wohnküche in U-Form mit flächenbündigen Schrankfronten, grauen Schränken, Küchengeräten aus Edelstahl, Kücheninsel, schwarzem Boden und bunter Arbeitsplatte in Denver
Mittelgroße Moderne Wohnküche in U-Form mit flächenbündigen Schrankfronten, grauen Schränken, Küchengeräten aus Edelstahl, Kücheninsel, schwarzem Boden und bunter Arbeitsplatte in Denver
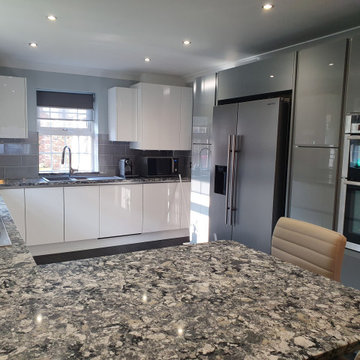
Range: Glacier Gloss
Colours: White and Dust Grey
Worktops: Quartz
Mittelgroße Moderne Wohnküche ohne Insel in U-Form mit Doppelwaschbecken, flächenbündigen Schrankfronten, weißen Schränken, Quarzit-Arbeitsplatte, bunter Rückwand, schwarzen Elektrogeräten, Keramikboden, schwarzem Boden und bunter Arbeitsplatte in West Midlands
Mittelgroße Moderne Wohnküche ohne Insel in U-Form mit Doppelwaschbecken, flächenbündigen Schrankfronten, weißen Schränken, Quarzit-Arbeitsplatte, bunter Rückwand, schwarzen Elektrogeräten, Keramikboden, schwarzem Boden und bunter Arbeitsplatte in West Midlands
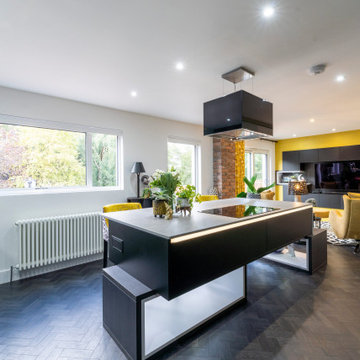
Our client wanted the “wow” factor!! She wanted a kitchen with clean lines and a bespoke island to be the focal point of the space but simple enough that she could add her own artistic stamp. Our client, being an interior designer, had a keen eye for style and design, and we decided to “go for it!” and give her a design that nobody else would. We like to ask our clients “how brave they are” as we find that our designs are very distinctive when we are allowed freedom to use our imagination. We proposed merging the existing kitchen, utility, w/c and dining space to create an open plan kitchen, dining and living snug. Although opening up this space, it was still quite a tight area for the requested island. We therefore designed an island to be formed with full open boxes at low level to carry the island and allow light to flow to the other side of the kitchen and prevent a claustrophobic feel. The low level open boxes were going to require some strength to hold the Dekton topped upper half of the island and we also needed to run electrics to the hob, lighting and power points. We formed these boxes from the same panelling as the rest of the kitchen and had to fabricate steel strengthening straps that would be hidden within the structure alongside the electrical supply. Overall this open plan kitchen and living space with matching cabinetry in the snug is a stylish transformation. Though not a very large space and with the dark cabinetry, the smoked glass splash back, the light countertops and open boxes give this kitchen a light and free feeling.
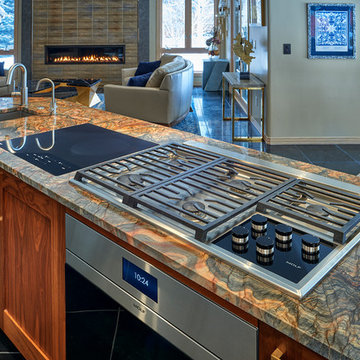
These young, active homeowners had three primary goals: 1) open the kitchen and better integrate it into the flow of the home, 2) incorporate simple and minimal cabinetry to provide ample storage without filling every inch of space, and 3) accommodate a wide and practical range of luxury appliances.
Photo Credits: Vic Moss, Moss Photography
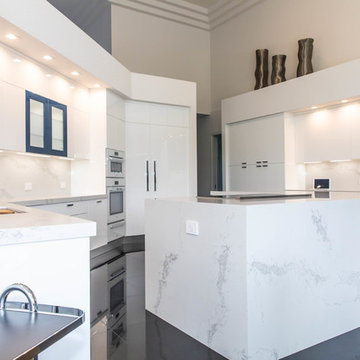
boxed waterfall island
Geräumige Moderne Wohnküche in L-Form mit Unterbauwaschbecken, flächenbündigen Schrankfronten, weißen Schränken, Quarzwerkstein-Arbeitsplatte, bunter Rückwand, Rückwand aus Stein, weißen Elektrogeräten, Marmorboden, Kücheninsel, schwarzem Boden und bunter Arbeitsplatte in Miami
Geräumige Moderne Wohnküche in L-Form mit Unterbauwaschbecken, flächenbündigen Schrankfronten, weißen Schränken, Quarzwerkstein-Arbeitsplatte, bunter Rückwand, Rückwand aus Stein, weißen Elektrogeräten, Marmorboden, Kücheninsel, schwarzem Boden und bunter Arbeitsplatte in Miami
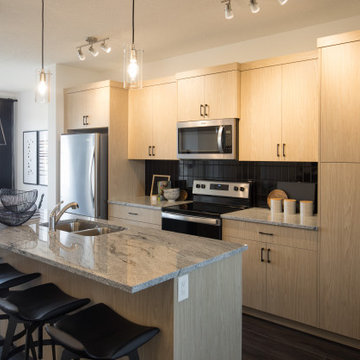
Offene, Einzeilige, Große Skandinavische Küche mit Doppelwaschbecken, flächenbündigen Schrankfronten, hellen Holzschränken, Küchenrückwand in Schwarz, Rückwand aus Metrofliesen, Küchengeräten aus Edelstahl, dunklem Holzboden, Kücheninsel, schwarzem Boden und bunter Arbeitsplatte in Calgary
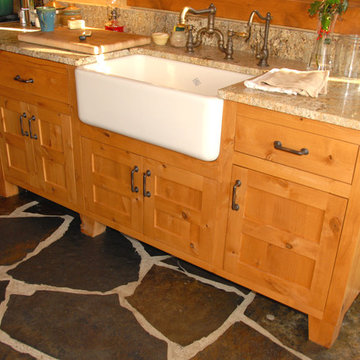
Custom kitchen cabinetry.
Zweizeilige, Geräumige Urige Wohnküche mit Unterbauwaschbecken, hellbraunen Holzschränken, Küchenrückwand in Braun, Rückwand aus Holz, Elektrogeräten mit Frontblende, Kücheninsel, schwarzem Boden und bunter Arbeitsplatte in Portland
Zweizeilige, Geräumige Urige Wohnküche mit Unterbauwaschbecken, hellbraunen Holzschränken, Küchenrückwand in Braun, Rückwand aus Holz, Elektrogeräten mit Frontblende, Kücheninsel, schwarzem Boden und bunter Arbeitsplatte in Portland
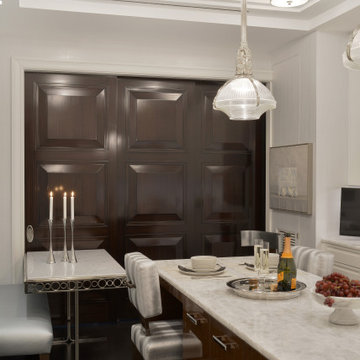
This kitchen was a collaboration between senior designer, Jeff Eakley, and Kenny Alpert of KA Designs. Although it features contemporary-styled high-gloss cabinetry and flat panel doors, the decorative lighting, tray ceiling, pocket door, furniture and other finishes give it a traditional twist. The cabinetry is Bilotta’s contemporary line, Artcraft – the perimeter features the Portofino door with its integrated handle in a high gloss white. The island by contrast is a warmer walnut veneer also in a high gloss finish. The appliances are Miele’s all white collection so they fit beautifully into the surrounding white cabinets. The limited hardware that was used on the appliances is in a polished chrome finish to match the plumbing fixtures, lighting above the island, and the base of the table for the banquette seating near the pocket door. The countertops are quartzite and the backsplash are a mosaic of marble and quartz tile. The island has seating for two, while the banquette in the corner seats four. The flooring is a dark hardwood. Photo Credit: Peter Krupenye
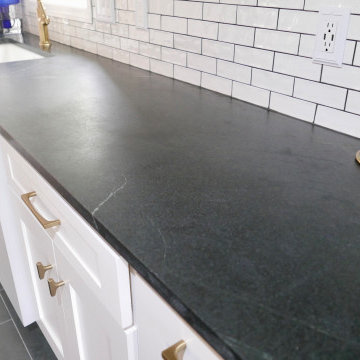
New Soapstone countertop with Sophia 2" x 6" white subway tile backsplash, new rocker style receptacle with USB ports and new decorative plates!
Zweizeilige, Mittelgroße Klassische Wohnküche mit Landhausspüle, Schrankfronten im Shaker-Stil, blauen Schränken, Marmor-Arbeitsplatte, Küchenrückwand in Weiß, Rückwand aus Metrofliesen, weißen Elektrogeräten, Porzellan-Bodenfliesen, Kücheninsel, schwarzem Boden und bunter Arbeitsplatte in Sonstige
Zweizeilige, Mittelgroße Klassische Wohnküche mit Landhausspüle, Schrankfronten im Shaker-Stil, blauen Schränken, Marmor-Arbeitsplatte, Küchenrückwand in Weiß, Rückwand aus Metrofliesen, weißen Elektrogeräten, Porzellan-Bodenfliesen, Kücheninsel, schwarzem Boden und bunter Arbeitsplatte in Sonstige
Küchen mit schwarzem Boden und bunter Arbeitsplatte Ideen und Design
5