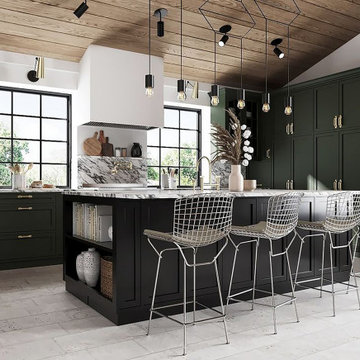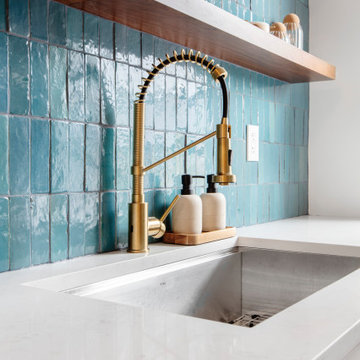Küchen mit schwarzem Boden und grauem Boden Ideen und Design
Suche verfeinern:
Budget
Sortieren nach:Heute beliebt
41 – 60 von 112.234 Fotos
1 von 3

New butler's pantry with slate floors and high-gloss cabinets.
Zweizeilige Moderne Küche mit Unterbauwaschbecken, flächenbündigen Schrankfronten, weißen Schränken, Küchenrückwand in Grau, Betonarbeitsplatte, weißen Elektrogeräten, schwarzem Boden, gelber Arbeitsplatte und Schieferboden in Boston
Zweizeilige Moderne Küche mit Unterbauwaschbecken, flächenbündigen Schrankfronten, weißen Schränken, Küchenrückwand in Grau, Betonarbeitsplatte, weißen Elektrogeräten, schwarzem Boden, gelber Arbeitsplatte und Schieferboden in Boston

クォーツストーンのトップを使った特注のシステムキッチン。バック収納からダイニング収納までを統一
Offene, Einzeilige Küche mit Unterbauwaschbecken, Kassettenfronten, hellbraunen Holzschränken, Quarzwerkstein-Arbeitsplatte, Küchenrückwand in Grau, Rückwand aus Mosaikfliesen, schwarzen Elektrogeräten, Keramikboden, Halbinsel, grauem Boden, beiger Arbeitsplatte und Tapetendecke in Kyoto
Offene, Einzeilige Küche mit Unterbauwaschbecken, Kassettenfronten, hellbraunen Holzschränken, Quarzwerkstein-Arbeitsplatte, Küchenrückwand in Grau, Rückwand aus Mosaikfliesen, schwarzen Elektrogeräten, Keramikboden, Halbinsel, grauem Boden, beiger Arbeitsplatte und Tapetendecke in Kyoto

Beautiful residential design that features multiple rooms with lots of open space. Modernized kitchens that provide a sleek but functional look and gorgeous bathrooms with standing tubs and open shower for ultimate relaxation.

The Brief
For this contemporary kitchen project in Beckenham, the client wanted a combination of modern design elements and state-of-the-art appliances to create a highly functional and visually appealing space.
Our design Choices
This kitchen features the Pronorm Y-Line range in Pebble Grey Lacquer, presenting a sleek and minimalist aesthetic. Meanwhile, the central island in Dark Steel finish adds a touch of sophistication.
Worktop and Appliances
The Artscut Calacatta Royal Gold Quartz worktops and matching full-height splashback add a touch of luxury to the space. Siemens appliances, known for their advanced technology, contribute to the kitchen's functionality and modern appeal. Including a Franke sink and Quooker tap enhances the efficiency and convenience of daily kitchen tasks.
Special Features
The focal point of this kitchen is the island, complete with a sink, which is centrally positioned and serves as a multifunctional workspace and a focal point for socialising. Pendant lights suspended above the island add brightness and contribute to the overall ambience. Clever storage solutions are also integrated throughout the kitchen, ensuring that every inch of the space is utilised.
Inspired by this Pebble Grey Handleless Kitchen in Beckenham? Contact us to begin your kitchen journey and bring your ideas to life.

Basement Georgian kitchen with black limestone, yellow shaker cabinets and open and freestanding kitchen island. War and cherry marble, midcentury accents, leading onto a dining room.

Bespoke made angular kitchen island tapers due to width of kitchen area
Mittelgroße Moderne Wohnküche in L-Form mit integriertem Waschbecken, flächenbündigen Schrankfronten, schwarzen Schränken, Mineralwerkstoff-Arbeitsplatte, bunter Rückwand, Rückwand aus Keramikfliesen, schwarzen Elektrogeräten, Porzellan-Bodenfliesen, Kücheninsel, grauem Boden, weißer Arbeitsplatte und Kassettendecke in London
Mittelgroße Moderne Wohnküche in L-Form mit integriertem Waschbecken, flächenbündigen Schrankfronten, schwarzen Schränken, Mineralwerkstoff-Arbeitsplatte, bunter Rückwand, Rückwand aus Keramikfliesen, schwarzen Elektrogeräten, Porzellan-Bodenfliesen, Kücheninsel, grauem Boden, weißer Arbeitsplatte und Kassettendecke in London

Weather House is a bespoke home for a young, nature-loving family on a quintessentially compact Northcote block.
Our clients Claire and Brent cherished the character of their century-old worker's cottage but required more considered space and flexibility in their home. Claire and Brent are camping enthusiasts, and in response their house is a love letter to the outdoors: a rich, durable environment infused with the grounded ambience of being in nature.
From the street, the dark cladding of the sensitive rear extension echoes the existing cottage!s roofline, becoming a subtle shadow of the original house in both form and tone. As you move through the home, the double-height extension invites the climate and native landscaping inside at every turn. The light-bathed lounge, dining room and kitchen are anchored around, and seamlessly connected to, a versatile outdoor living area. A double-sided fireplace embedded into the house’s rear wall brings warmth and ambience to the lounge, and inspires a campfire atmosphere in the back yard.
Championing tactility and durability, the material palette features polished concrete floors, blackbutt timber joinery and concrete brick walls. Peach and sage tones are employed as accents throughout the lower level, and amplified upstairs where sage forms the tonal base for the moody main bedroom. An adjacent private deck creates an additional tether to the outdoors, and houses planters and trellises that will decorate the home’s exterior with greenery.
From the tactile and textured finishes of the interior to the surrounding Australian native garden that you just want to touch, the house encapsulates the feeling of being part of the outdoors; like Claire and Brent are camping at home. It is a tribute to Mother Nature, Weather House’s muse.

Geschlossene, Zweizeilige, Kleine Klassische Küche ohne Insel mit Unterbauwaschbecken, Schrankfronten im Shaker-Stil, hellbraunen Holzschränken, Quarzwerkstein-Arbeitsplatte, Küchenrückwand in Weiß, Rückwand aus Metrofliesen, Küchengeräten aus Edelstahl, Marmorboden, grauem Boden und gelber Arbeitsplatte in Philadelphia

Mittelgroße Moderne Wohnküche ohne Insel in U-Form mit Unterbauwaschbecken, Schrankfronten im Shaker-Stil, weißen Schränken, Quarzwerkstein-Arbeitsplatte, Küchenrückwand in Blau, Rückwand aus Keramikfliesen, Küchengeräten aus Edelstahl, Keramikboden, grauem Boden und weißer Arbeitsplatte in New York

Cocina abierta y lavadero cerrado
Offene, Einzeilige, Mittelgroße Rustikale Küche in grau-weiß mit Unterbauwaschbecken, Kassettenfronten, Quarzwerkstein-Arbeitsplatte, Küchenrückwand in Grau, Rückwand aus Quarzwerkstein, Elektrogeräten mit Frontblende, Betonboden, Kücheninsel, grauem Boden, grauer Arbeitsplatte und freigelegten Dachbalken in Sonstige
Offene, Einzeilige, Mittelgroße Rustikale Küche in grau-weiß mit Unterbauwaschbecken, Kassettenfronten, Quarzwerkstein-Arbeitsplatte, Küchenrückwand in Grau, Rückwand aus Quarzwerkstein, Elektrogeräten mit Frontblende, Betonboden, Kücheninsel, grauem Boden, grauer Arbeitsplatte und freigelegten Dachbalken in Sonstige

‘Oh What A Ceiling!’ ingeniously transformed a tired mid-century brick veneer house into a suburban oasis for a multigenerational family. Our clients, Gabby and Peter, came to us with a desire to reimagine their ageing home such that it could better cater to their modern lifestyles, accommodate those of their adult children and grandchildren, and provide a more intimate and meaningful connection with their garden. The renovation would reinvigorate their home and allow them to re-engage with their passions for cooking and sewing, and explore their skills in the garden and workshop.

Beautiful Modern Kitchen. With Led Lighting and Quartzite Countertops. Blum Hardware and black handles
Große Moderne Wohnküche in L-Form mit Einbauwaschbecken, flächenbündigen Schrankfronten, hellbraunen Holzschränken, Quarzit-Arbeitsplatte, bunter Rückwand, Rückwand aus Marmor, schwarzen Elektrogeräten, Porzellan-Bodenfliesen, Kücheninsel, grauem Boden und bunter Arbeitsplatte in Miami
Große Moderne Wohnküche in L-Form mit Einbauwaschbecken, flächenbündigen Schrankfronten, hellbraunen Holzschränken, Quarzit-Arbeitsplatte, bunter Rückwand, Rückwand aus Marmor, schwarzen Elektrogeräten, Porzellan-Bodenfliesen, Kücheninsel, grauem Boden und bunter Arbeitsplatte in Miami

Welcome to our latest kitchen renovation project, where classic French elegance meets contemporary design in the heart of Great Falls, VA. In this transformation, we aim to create a stunning kitchen space that exudes sophistication and charm, capturing the essence of timeless French style with a modern twist.
Our design centers around a harmonious blend of light gray and off-white tones, setting a serene and inviting backdrop for this kitchen makeover. These neutral hues will work in harmony to create a calming ambiance and enhance the natural light, making the kitchen feel open and welcoming.
To infuse a sense of nature and add a striking focal point, we have carefully selected green cabinets. The rich green hue, reminiscent of lush gardens, brings a touch of the outdoors into the space, creating a unique and refreshing visual appeal. The cabinets will be thoughtfully placed to optimize both functionality and aesthetics.
The heart of this project lies in the eye-catching French-style range and exquisite light fixture. The hood, adorned with intricate detailing, will become a captivating centerpiece above the cooking area. Its classic charm will evoke the grandeur of French country homes, while also providing efficient ventilation for a pleasant cooking experience.

Geschlossene, Zweizeilige, Kleine Klassische Küche ohne Insel mit Unterbauwaschbecken, Schrankfronten im Shaker-Stil, hellbraunen Holzschränken, Quarzwerkstein-Arbeitsplatte, Küchenrückwand in Weiß, Rückwand aus Metrofliesen, Küchengeräten aus Edelstahl, Marmorboden, grauem Boden und gelber Arbeitsplatte in Philadelphia

Moderne Küche in L-Form mit Landhausspüle, Schrankfronten im Shaker-Stil, dunklen Holzschränken, Küchenrückwand in Weiß, Rückwand aus Stein, Elektrogeräten mit Frontblende, Betonboden, Kücheninsel, grauem Boden und weißer Arbeitsplatte in Orange County

The beautiful glass pendants hang perfectly central over the Island in Mage Tout Green
Landhausstil Küche in U-Form mit Landhausspüle, Schrankfronten im Shaker-Stil, grünen Schränken, Elektrogeräten mit Frontblende, Kücheninsel, grauem Boden, weißer Arbeitsplatte und freigelegten Dachbalken in Gloucestershire
Landhausstil Küche in U-Form mit Landhausspüle, Schrankfronten im Shaker-Stil, grünen Schränken, Elektrogeräten mit Frontblende, Kücheninsel, grauem Boden, weißer Arbeitsplatte und freigelegten Dachbalken in Gloucestershire

Zweizeilige Moderne Küche mit flächenbündigen Schrankfronten, grünen Schränken, Kücheninsel, grauem Boden und weißer Arbeitsplatte in London

Zweizeilige Moderne Küche mit flächenbündigen Schrankfronten, hellbraunen Holzschränken, Küchenrückwand in Beige, Rückwand aus Stein, Halbinsel, grauem Boden und beiger Arbeitsplatte in Malaga

Set within an airy contemporary extension to a lovely Georgian home, the Siatama Kitchen is our most ambitious project to date. The client, a master cook who taught English in Siatama, Japan, wanted a space that spliced together her love of Japanese detailing with a sophisticated Scandinavian approach to wood.
At the centre of the deisgn is a large island, made in solid british elm, and topped with a set of lined drawers for utensils, cutlery and chefs knifes. The 4-post legs of the island conform to the 寸 (pronounced ‘sun’), an ancient Japanese measurement equal to 3cm. An undulating chevron detail articulates the lower drawers in the island, and an open-framed end, with wood worktop, provides a space for casual dining and homework.
A full height pantry, with sliding doors with diagonally-wired glass, and an integrated american-style fridge freezer, give acres of storage space and allow for clutter to be shut away. A plant shelf above the pantry brings the space to life, making the most of the high ceilings and light in this lovely room.

Offene, Einzeilige, Mittelgroße Moderne Küche mit Unterbauwaschbecken, flächenbündigen Schrankfronten, dunklen Holzschränken, Granit-Arbeitsplatte, Küchenrückwand in Metallic, Rückwand aus Metallfliesen, Küchengeräten aus Edelstahl, Schieferboden, Kücheninsel, schwarzem Boden, schwarzer Arbeitsplatte und Holzdecke in Houston
Küchen mit schwarzem Boden und grauem Boden Ideen und Design
3