Küchen mit schwarzem Boden und weißem Boden Ideen und Design
Suche verfeinern:
Budget
Sortieren nach:Heute beliebt
141 – 160 von 35.527 Fotos
1 von 3
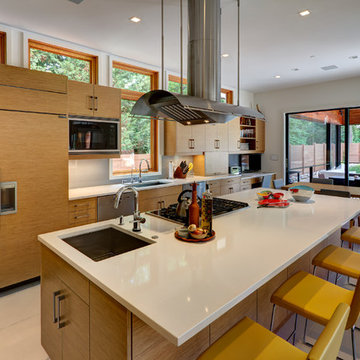
Moderne Wohnküche mit Unterbauwaschbecken, flächenbündigen Schrankfronten, hellen Holzschränken, Küchenrückwand in Grau, Glasrückwand, Elektrogeräten mit Frontblende, Kücheninsel und weißem Boden in Washington, D.C.
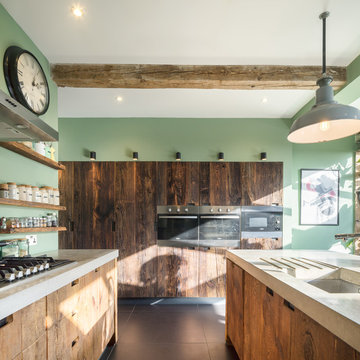
An Edwardian house refurbishment, this kitchen was formed by knocking together two existing rooms and extending into the garden with bi-fold doors and a glass roof. Reclaimed wood beams, exposed steels, and original Benjamin Electric pendant lights create a domestic yet industrial feel. The deeply weathered, raw, reclaimed barn wood used on the bank of tall kitchen units is illuminated from above to highlight their fiercely ravaged surfaces.
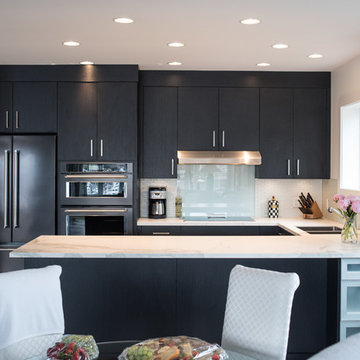
Mittelgroße Moderne Wohnküche in U-Form mit Doppelwaschbecken, flächenbündigen Schrankfronten, dunklen Holzschränken, Marmor-Arbeitsplatte, Küchenrückwand in Beige, Rückwand aus Metrofliesen, Küchengeräten aus Edelstahl, Linoleum, Halbinsel und schwarzem Boden in Vancouver

Große Moderne Küche in L-Form mit Unterbauwaschbecken, Glasfronten, weißen Schränken, Küchenrückwand in Weiß, Küchengeräten aus Edelstahl, Kücheninsel, Marmor-Arbeitsplatte, Rückwand aus Stein, Marmorboden und weißem Boden in San Diego
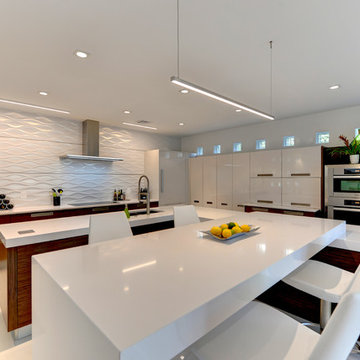
Große Moderne Wohnküche in L-Form mit flächenbündigen Schrankfronten, hellbraunen Holzschränken, Mineralwerkstoff-Arbeitsplatte, Küchenrückwand in Weiß, Küchengeräten aus Edelstahl, Keramikboden, Halbinsel und weißem Boden in Sonstige

Kleine, Offene, Einzeilige Shabby-Style Küche ohne Insel mit offenen Schränken, weißen Schränken, Arbeitsplatte aus Holz, weißen Elektrogeräten, Küchenrückwand in Weiß, Rückwand aus Holz, weißem Boden und brauner Arbeitsplatte in Tampa

Offene, Große Moderne Küche in L-Form mit Unterbauwaschbecken, Schrankfronten im Shaker-Stil, hellbraunen Holzschränken, Granit-Arbeitsplatte, Küchenrückwand in Beige, Rückwand aus Stein, Elektrogeräten mit Frontblende, Kalkstein, Kücheninsel und weißem Boden in Vancouver
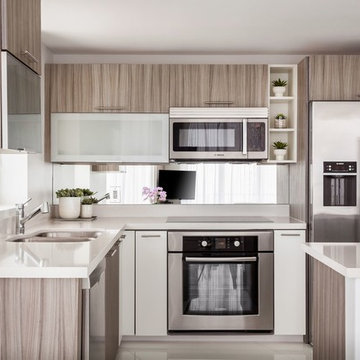
Offene, Mittelgroße Moderne Küche in L-Form mit flächenbündigen Schrankfronten, hellen Holzschränken, Küchenrückwand in Weiß, Küchengeräten aus Edelstahl, weißem Boden, Doppelwaschbecken, Quarzwerkstein-Arbeitsplatte, Porzellan-Bodenfliesen und Kücheninsel in Miami

This old tiny kitchen now boasts big space, ideal for a small family or a bigger gathering. It's main feature is the customized black metal frame that hangs from the ceiling providing support for two natural maple butcher block shevles, but also divides the two rooms. A downdraft vent compliments the functionality and aesthetic of this installation.
The kitchen counters encroach into the dining room, providing more under counter storage. The concept of a proportionately larger peninsula allows more working and entertaining surface. The weightiness of the counters was balanced by the wall of tall cabinets. These cabinets provide most of the kitchen storage and boast an appliance garage, deep pantry and a clever lemans system for the corner storage.
Design: Astro Design Centre, Ottawa Canada
Photos: Doublespace Photography
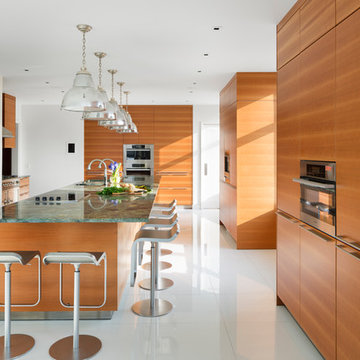
Large eat-in kitchen with Cherry cabinets by Bulthaup Kitchens. White Glasos floor tile and green stone countertop.
Appliances: Miele steam oven, paneled refrigerators, built in coffee center, double wall oven, induction cooktop. Gas range by La Cornue.
Photos: Bilyana Dimitrova
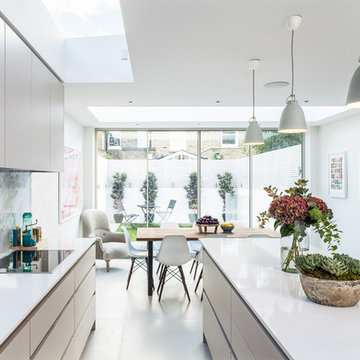
Kitchen extension with roof light.
Moderne Wohnküche mit Unterbauwaschbecken, Keramikboden, Halbinsel, flächenbündigen Schrankfronten, weißen Schränken und weißem Boden in London
Moderne Wohnküche mit Unterbauwaschbecken, Keramikboden, Halbinsel, flächenbündigen Schrankfronten, weißen Schränken und weißem Boden in London
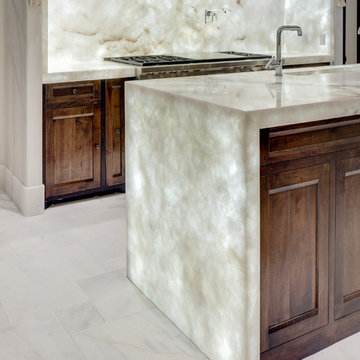
Eric Elberson
Geräumige, Geschlossene Moderne Küche in U-Form mit Landhausspüle, Quarzit-Arbeitsplatte, Küchenrückwand in Weiß, Rückwand aus Stein, Küchengeräten aus Edelstahl, Marmorboden, zwei Kücheninseln, Schrankfronten im Shaker-Stil, braunen Schränken und weißem Boden in New Orleans
Geräumige, Geschlossene Moderne Küche in U-Form mit Landhausspüle, Quarzit-Arbeitsplatte, Küchenrückwand in Weiß, Rückwand aus Stein, Küchengeräten aus Edelstahl, Marmorboden, zwei Kücheninseln, Schrankfronten im Shaker-Stil, braunen Schränken und weißem Boden in New Orleans

Burlanes were commissioned to design, create and install a fresh and contemporary kitchen for a brand new extension on a beautiful family home in Crystal Palace, London. The main objective was to maximise the use of space and achieve a clean looking, clutter free kitchen, with lots of storage and a dedicated dining area.
We are delighted with the outcome of this kitchen, but more importantly so is the client who says it is where her family now spend all their time.
“I can safely say that everything I ever wanted in a kitchen is in my kitchen, brilliant larder cupboards, great pull out shelves for the toaster etc and all expertly hand built. After our initial visit from our designer Lindsey Durrant, I was confident that she knew exactly what I wanted even from my garbled ramblings, and I got exactly what I wanted! I honestly would not hesitate in recommending Burlanes to anyone.”
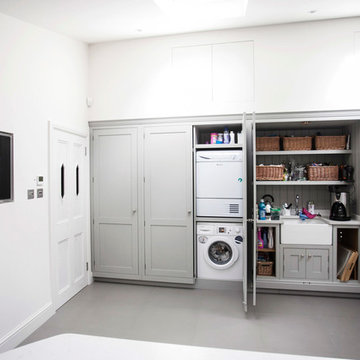
Burlanes were commissioned to design, create and install a fresh and contemporary kitchen for a brand new extension on a beautiful family home in Crystal Palace, London. The main objective was to maximise the use of space and achieve a clean looking, clutter free kitchen, with lots of storage and a dedicated dining area.
We are delighted with the outcome of this kitchen, but more importantly so is the client who says it is where her family now spend all their time.
“I can safely say that everything I ever wanted in a kitchen is in my kitchen, brilliant larder cupboards, great pull out shelves for the toaster etc and all expertly hand built. After our initial visit from our designer Lindsey Durrant, I was confident that she knew exactly what I wanted even from my garbled ramblings, and I got exactly what I wanted! I honestly would not hesitate in recommending Burlanes to anyone.”

Stacy Zarin Goldberg Photography
Zweizeilige Klassische Küche mit weißen Schränken, Quarzit-Arbeitsplatte, Küchenrückwand in Weiß, Rückwand aus Metrofliesen, Küchengeräten aus Edelstahl, gebeiztem Holzboden, Schrankfronten im Shaker-Stil, Landhausspüle und schwarzem Boden in Washington, D.C.
Zweizeilige Klassische Küche mit weißen Schränken, Quarzit-Arbeitsplatte, Küchenrückwand in Weiß, Rückwand aus Metrofliesen, Küchengeräten aus Edelstahl, gebeiztem Holzboden, Schrankfronten im Shaker-Stil, Landhausspüle und schwarzem Boden in Washington, D.C.
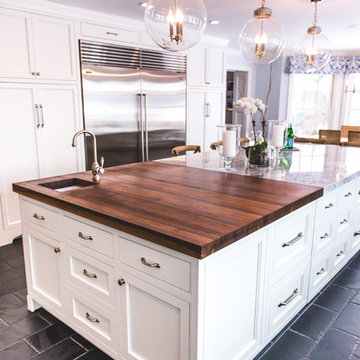
Kimberly Muto
Große Country Wohnküche in U-Form mit Unterbauwaschbecken, Schrankfronten mit vertiefter Füllung, weißen Schränken, Quarzwerkstein-Arbeitsplatte, Küchengeräten aus Edelstahl, Schieferboden, Kücheninsel, schwarzem Boden, Küchenrückwand in Grau und Rückwand aus Marmor in New York
Große Country Wohnküche in U-Form mit Unterbauwaschbecken, Schrankfronten mit vertiefter Füllung, weißen Schränken, Quarzwerkstein-Arbeitsplatte, Küchengeräten aus Edelstahl, Schieferboden, Kücheninsel, schwarzem Boden, Küchenrückwand in Grau und Rückwand aus Marmor in New York
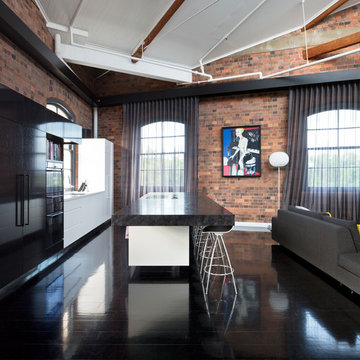
Angus Martin
Mittelgroße, Offene Industrial Küche mit dunklem Holzboden, Kücheninsel, flächenbündigen Schrankfronten, weißen Schränken, schwarzem Boden, Unterbauwaschbecken, Marmor-Arbeitsplatte und schwarzen Elektrogeräten in Brisbane
Mittelgroße, Offene Industrial Küche mit dunklem Holzboden, Kücheninsel, flächenbündigen Schrankfronten, weißen Schränken, schwarzem Boden, Unterbauwaschbecken, Marmor-Arbeitsplatte und schwarzen Elektrogeräten in Brisbane

This home was designed by Contour Interior Design, LLC-Nina Magon and Built by Capital Builders. This picture is the property of Contour Interior Design-Nina Magon.

Noriata limestone tile flooring
Roma Imperiale quartz slabs backsplash
Mother of Pearl quartzite countertop
Große, Offene Moderne Küche in L-Form mit Glasfronten, hellbraunen Holzschränken, Küchenrückwand in Braun, Rückwand aus Stein, Küchengeräten aus Edelstahl, Kücheninsel, Quarzit-Arbeitsplatte, Kalkstein und weißem Boden in Miami
Große, Offene Moderne Küche in L-Form mit Glasfronten, hellbraunen Holzschränken, Küchenrückwand in Braun, Rückwand aus Stein, Küchengeräten aus Edelstahl, Kücheninsel, Quarzit-Arbeitsplatte, Kalkstein und weißem Boden in Miami

Snap Photography New Zealand
Zweizeilige, Offene Moderne Küche mit Unterbauwaschbecken, flächenbündigen Schrankfronten, weißen Schränken, Quarzwerkstein-Arbeitsplatte, Küchenrückwand in Weiß, Glasrückwand, Küchengeräten aus Edelstahl und weißem Boden in Auckland
Zweizeilige, Offene Moderne Küche mit Unterbauwaschbecken, flächenbündigen Schrankfronten, weißen Schränken, Quarzwerkstein-Arbeitsplatte, Küchenrückwand in Weiß, Glasrückwand, Küchengeräten aus Edelstahl und weißem Boden in Auckland
Küchen mit schwarzem Boden und weißem Boden Ideen und Design
8