Küchen mit schwarzen Elektrogeräten und bunter Arbeitsplatte Ideen und Design
Suche verfeinern:
Budget
Sortieren nach:Heute beliebt
61 – 80 von 2.691 Fotos
1 von 3
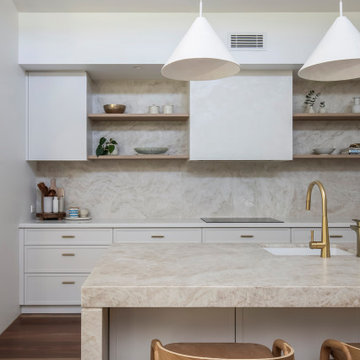
Große Moderne Küche in L-Form mit Vorratsschrank, Unterbauwaschbecken, Schrankfronten im Shaker-Stil, beigen Schränken, Quarzit-Arbeitsplatte, bunter Rückwand, Rückwand aus Stein, schwarzen Elektrogeräten, braunem Holzboden, Kücheninsel, braunem Boden, bunter Arbeitsplatte und gewölbter Decke in Sydney

A custom kitchen in Rustic Hickory with a Distressed Painted Alder Island. Rich wood tones pair nicely with the lovely view of the woods and creek out the kitchen windows. The island draws your attention without distracting from the overall beauty of the home and setting.
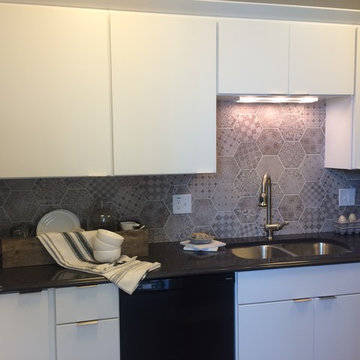
Klassische Küche in L-Form mit Vorratsschrank, Doppelwaschbecken, flächenbündigen Schrankfronten, weißen Schränken, bunter Rückwand, Rückwand aus Mosaikfliesen, schwarzen Elektrogeräten, bunter Arbeitsplatte und Mineralwerkstoff-Arbeitsplatte

This unusually shaped kitchen in Blackheath has been completely refurbished. Clever design has been used to maximise functionality in the space available by including a waterfall island with a reduced side to mirror the shape of the room, tall units that reach right up to the ceiling and reduced depth cupboards on one of the walls. The beautifully sleek German black cabinets have been complimented with striking Dekton Trillium stone from Cosentino.

Rhona and David Randall’s 1986 home near Basingstoke, North Hampshire originally had a kitchen with a separate utility room attached, which meant that their kitchen space was somewhat limited to being a functional kitchen and not the kitchen, dining, living space that they could use to entertain friends and family in.
It was important to then create a new utility space for the family within the newly enlarged kitchen dining room, and Rhona commented:
“Mark then designed in a Utility/Laundry Cupboard that is now hidden away behind bi-fold doors and is a much better use of space and now has our washing machine, tumble dryer and water softener. It was also his idea to take off the kitchen door leading into the hallway, which now gives a better flow to the room. Mark then designed in another bi-fold door to hide away the big fridge freezer and to use part of that area for coats.”
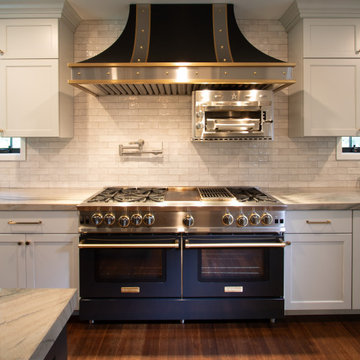
A Clawson Architects Clawson Cabinets Collaboration--The 60 inch Blue Star range in graphite with stainless and brass accents has a custom hood in a matching graphite finish with stainless strapping and brass accents. This set up with pot filler and the BlueStar Salamander Broiler does not go unnoticed or unused. It is truly a pleasure to work with those who love to use their kitchens! Custom hood designed by Clawson Cabinets
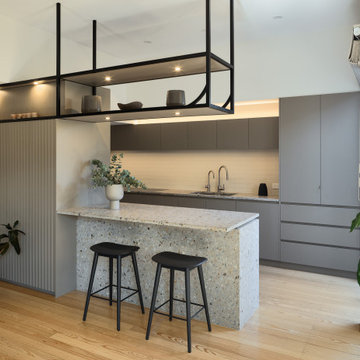
A stunning kitchen design incorporated awkward ceiling heights by suspending black steel shelving, using bold stone for benchtop and under bench, hidden pantry and a useful glassware storage space. The end result has been perfect for home cooking and entertaining.
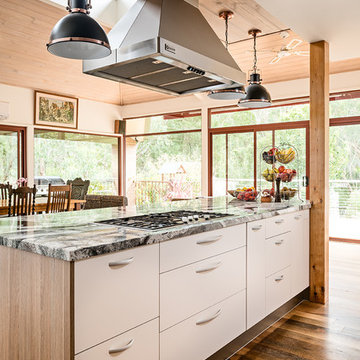
This kitchen was created for two very keen home cooks who live on a beautiful acreage property in Main Ridge, on Victoria's Mornington Peninsula. The original kitchen in this space was a u-shape layout and had limited preparation space for the homeowners. In this new kitchen design the layout was completely re-thought and two island benches were created. As part of this redesign, what used to be a walk-in-pantry was opened up to create an appliance nook and extra drawer storage. This kitchen easily accommodates two cooks at the same time and the homeowners are now able to face the dining area and interact with their guests while cooking.
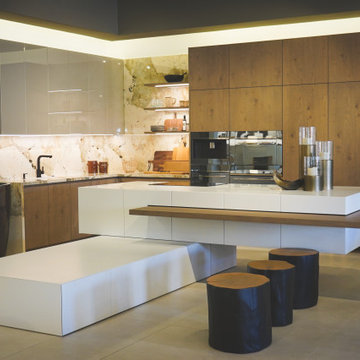
Our bespoke white island embodies both storage efficiency and dining versatility, featuring an extended built-in oak top that transforms into a spacious dining table. Crafted with precision, internal counterweights ensure seamless movement, offering a dynamic centerpiece that effortlessly adapts to your culinary and entertaining needs.
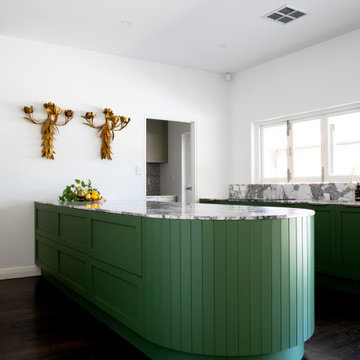
With a carefully executed choice of colour to provide a true feature point in the some what
monochromatic home.
With ultra rich cote de’zure marble tops, such a stunning contrast to this open plan living
space oozing drama and a sense of quirkiness.
A simple yet highly functional and timeless design.
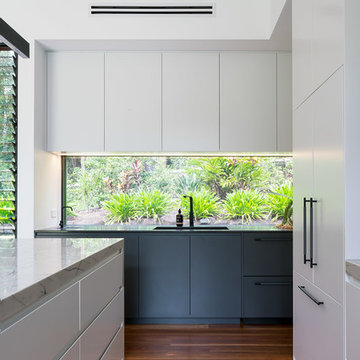
Angus Martin Photography
Zweizeilige, Mittelgroße, Offene Moderne Küche mit Unterbauwaschbecken, weißen Schränken, Quarzit-Arbeitsplatte, bunter Rückwand, Rückwand aus Stein, schwarzen Elektrogeräten, braunem Holzboden, Kücheninsel, buntem Boden und bunter Arbeitsplatte in Sunshine Coast
Zweizeilige, Mittelgroße, Offene Moderne Küche mit Unterbauwaschbecken, weißen Schränken, Quarzit-Arbeitsplatte, bunter Rückwand, Rückwand aus Stein, schwarzen Elektrogeräten, braunem Holzboden, Kücheninsel, buntem Boden und bunter Arbeitsplatte in Sunshine Coast
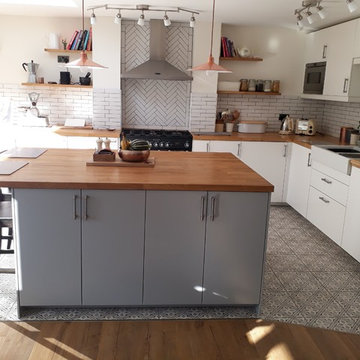
Offene, Mittelgroße Moderne Küche in L-Form mit Landhausspüle, flächenbündigen Schrankfronten, weißen Schränken, Arbeitsplatte aus Holz, Küchenrückwand in Weiß, Rückwand aus Metrofliesen, schwarzen Elektrogeräten, Keramikboden, Kücheninsel, grauem Boden und bunter Arbeitsplatte in London
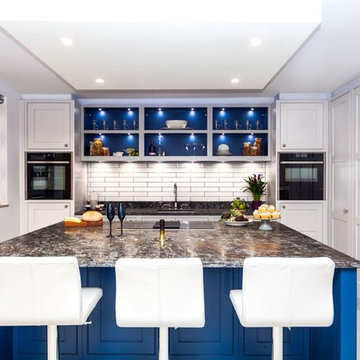
Klassische Küche mit Unterbauwaschbecken, Schrankfronten im Shaker-Stil, weißen Schränken, Küchenrückwand in Weiß, schwarzen Elektrogeräten, Kücheninsel, weißem Boden und bunter Arbeitsplatte in London
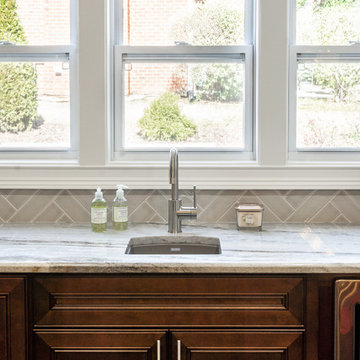
Mittelgroße Klassische Wohnküche mit Unterbauwaschbecken, Schrankfronten im Shaker-Stil, braunen Schränken, Granit-Arbeitsplatte, Küchenrückwand in Grau, Rückwand aus Metrofliesen, schwarzen Elektrogeräten, dunklem Holzboden, Kücheninsel, braunem Boden und bunter Arbeitsplatte in Atlanta
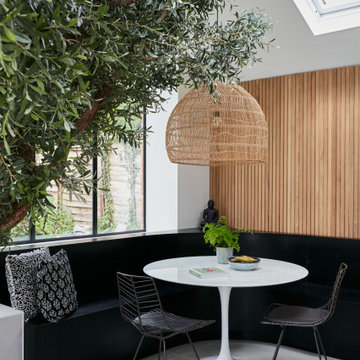
One wowee kitchen!
Designed for a family with Sri-Lankan and Singaporean heritage, the brief for this project was to create a Scandi-Asian styled kitchen.
The design features ‘Skog’ wall panelling, straw bar stools, open shelving, a sofia swing, a bar and an olive tree.
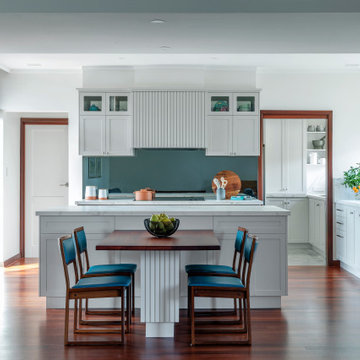
The previous kitchen was completely demolished and the space was reconfigured. The door to the right is new and now contains a laundry/scullery room. Previous access to the laundry room was via the left door.
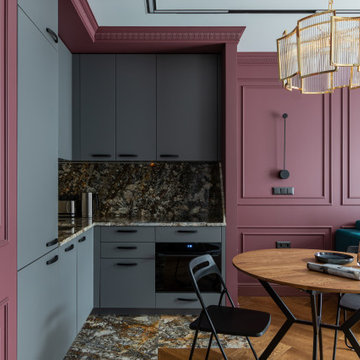
Kleine, Offene Klassische Küche ohne Insel in L-Form mit Unterbauwaschbecken, flächenbündigen Schrankfronten, grauen Schränken, Granit-Arbeitsplatte, bunter Rückwand, Rückwand aus Granit, schwarzen Elektrogeräten, braunem Holzboden, braunem Boden und bunter Arbeitsplatte in Sankt Petersburg
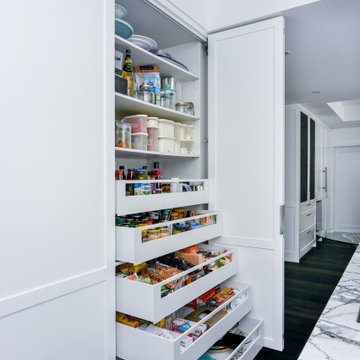
Offene, Große Moderne Küche in U-Form mit Unterbauwaschbecken, Schrankfronten im Shaker-Stil, weißen Schränken, Marmor-Arbeitsplatte, bunter Rückwand, Rückwand aus Marmor, schwarzen Elektrogeräten, dunklem Holzboden, Kücheninsel, schwarzem Boden und bunter Arbeitsplatte in Sydney
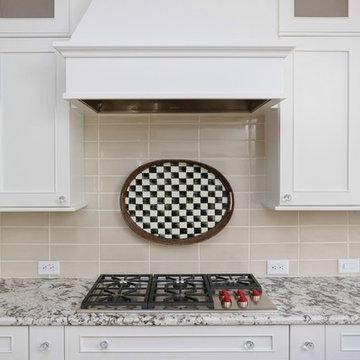
This classic white kitchen sets a beautiful backdrop for the homeowners fun black and white Mackenzie-Childs collection and the 7' x 10' Persian Tabrez rug in Herati design. Countertops of leathered Delicatus Supreme on clean white drawer style cabinetry surround the Wolf cooktop. Off-white 4 x 12 subway tile backsplash is handmade in US by Sonoma Tilemaker. Sink is Truffle colored Silgranit by Blanco. Faucet is polished chrome Hans Grohe 'Focus' Model 04505000. The wall color is Benjamin Moore #176 Goldtone. Love the glass pulls and knobs as finishing touches!
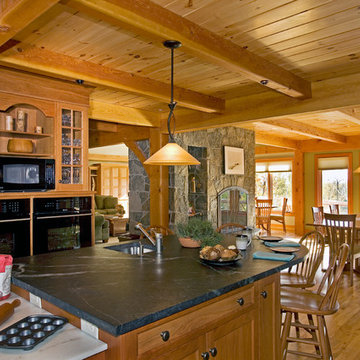
Offene, Große Urige Küche in U-Form mit hellen Holzschränken, Küchenrückwand in Braun, hellem Holzboden, Kücheninsel, Unterbauwaschbecken, Schrankfronten im Shaker-Stil, Speckstein-Arbeitsplatte, Rückwand aus Mosaikfliesen, schwarzen Elektrogeräten und bunter Arbeitsplatte in Jacksonville
Küchen mit schwarzen Elektrogeräten und bunter Arbeitsplatte Ideen und Design
4