Küchen mit schwarzen Elektrogeräten und Linoleum Ideen und Design
Suche verfeinern:
Budget
Sortieren nach:Heute beliebt
101 – 120 von 741 Fotos
1 von 3
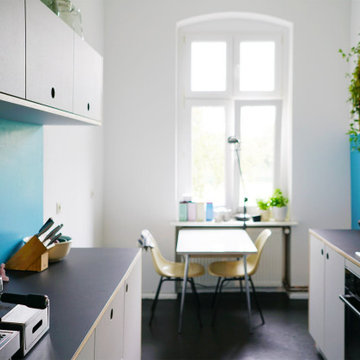
Gesamtansicht zweizeiliger Küche mit Fronten und Arbeitsplatten mit Linoleum beschichtet
Geschlossene, Zweizeilige, Mittelgroße Moderne Küche ohne Insel mit integriertem Waschbecken, flächenbündigen Schrankfronten, grauen Schränken, Küchenrückwand in Blau, schwarzen Elektrogeräten, Linoleum, schwarzem Boden und schwarzer Arbeitsplatte in Berlin
Geschlossene, Zweizeilige, Mittelgroße Moderne Küche ohne Insel mit integriertem Waschbecken, flächenbündigen Schrankfronten, grauen Schränken, Küchenrückwand in Blau, schwarzen Elektrogeräten, Linoleum, schwarzem Boden und schwarzer Arbeitsplatte in Berlin
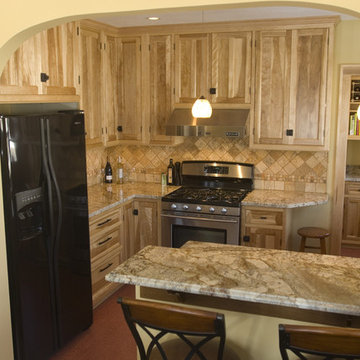
Small south Minneapolis kitchen remodel. The remodeled kitchen remained in the same footprint, but opening the wall to the dining space gives the kitchen a bigger feel. Custom birch cabinets with inset doors, 42" uppers, entry cabinet storage, and raised peninsula counter gives the owner additional storage and work areas.
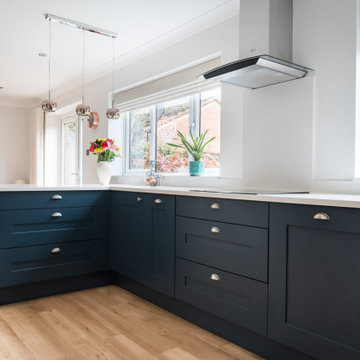
Fitzroy Hartforth Blue and Porcelain furniture.
Worktops are in 30mm in Bianco Maple including upstands, splashback and window sill.
Blanco Sink, Quooker Fusion boiling water tap and Neff appliances.
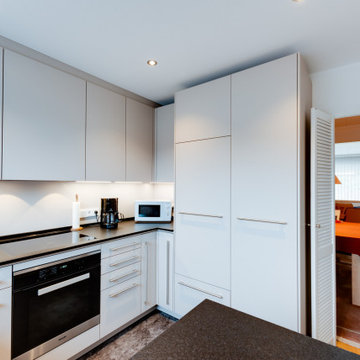
Die flächenbündigen Schrankfronten sind an den Oberschränken grifflos, am deckenhohen Seitenschrank mit eleganten Chromleisten konzipiert. Dazu bringt die dunkle Laminat-Arbeitsplatte stilvolles Flair in die Optik ein. Edel wirken dazu auch die schwarzen Elektrogeräte, die wie der Herd mit Chromverzierungen oder wie die Kochfläche mit Touch-Bedienung die Funktionalität der modernen Ballerina-Küche bereit halten.
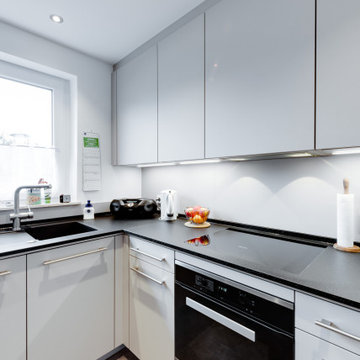
In der eleganten Laminat-Arbeitsplatte wurden die Spüle und die Kochfläche flächenbündig eingebracht. Die Oberschränke wurden mit einer indirekten Beleuchtung entlang der vollständigen Küchenzeile ergänzt. Die grifflosen Schränke bergen darüber hinaus die Dunstabzugshaube über dem Kochfeld. Statt einem Fliesenspiegel wurde eine Glasrückwand angebracht, um die unkomplizierte Reinigung zu sichern.
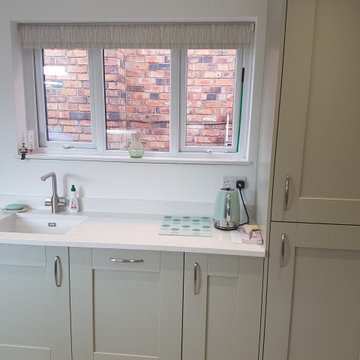
Range: Cartmel
Colour: Sage Green
Worktops: Quartz
Geschlossene, Einzeilige, Mittelgroße Klassische Küche ohne Insel mit integriertem Waschbecken, profilierten Schrankfronten, grünen Schränken, Quarzit-Arbeitsplatte, Küchenrückwand in Grau, Glasrückwand, schwarzen Elektrogeräten, Linoleum, grauem Boden und weißer Arbeitsplatte in West Midlands
Geschlossene, Einzeilige, Mittelgroße Klassische Küche ohne Insel mit integriertem Waschbecken, profilierten Schrankfronten, grünen Schränken, Quarzit-Arbeitsplatte, Küchenrückwand in Grau, Glasrückwand, schwarzen Elektrogeräten, Linoleum, grauem Boden und weißer Arbeitsplatte in West Midlands
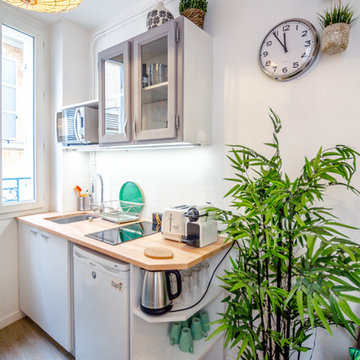
Cuisine ultra compacte avec table en bois massif et pieds type "épingle"
Offene, Einzeilige, Kleine Moderne Küche ohne Insel mit weißen Schränken, integriertem Waschbecken, Arbeitsplatte aus Holz, schwarzen Elektrogeräten, Linoleum und grauem Boden in Marseille
Offene, Einzeilige, Kleine Moderne Küche ohne Insel mit weißen Schränken, integriertem Waschbecken, Arbeitsplatte aus Holz, schwarzen Elektrogeräten, Linoleum und grauem Boden in Marseille
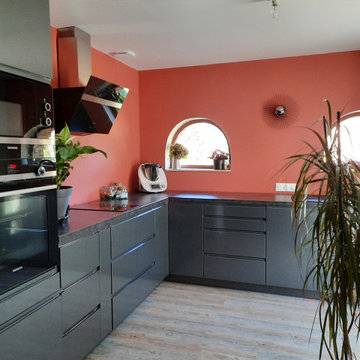
Photo finale de la rénovation complète d'une cuisine grise et terracotta avec comme demande qu'elle vienne de chez Leroy Merlin.
Applique de chez Maison du Monde.
Peinture Envie de chez Leroy Merlin
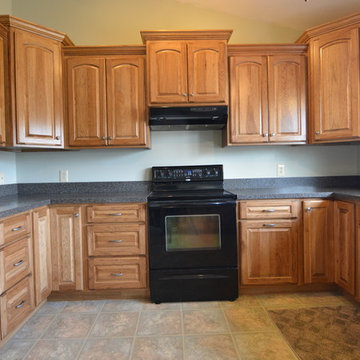
Geschlossene, Mittelgroße Klassische Küche ohne Insel in U-Form mit profilierten Schrankfronten, hellbraunen Holzschränken, Laminat-Arbeitsplatte, schwarzen Elektrogeräten und Linoleum in Sonstige
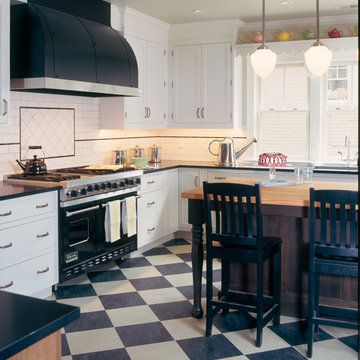
Photo by Emily Minton Redfield
Geschlossene, Mittelgroße Klassische Küche in L-Form mit Unterbauwaschbecken, Schrankfronten im Shaker-Stil, weißen Schränken, Granit-Arbeitsplatte, Küchenrückwand in Weiß, Rückwand aus Metrofliesen, schwarzen Elektrogeräten, Linoleum, Kücheninsel und schwarzer Arbeitsplatte in Denver
Geschlossene, Mittelgroße Klassische Küche in L-Form mit Unterbauwaschbecken, Schrankfronten im Shaker-Stil, weißen Schränken, Granit-Arbeitsplatte, Küchenrückwand in Weiß, Rückwand aus Metrofliesen, schwarzen Elektrogeräten, Linoleum, Kücheninsel und schwarzer Arbeitsplatte in Denver
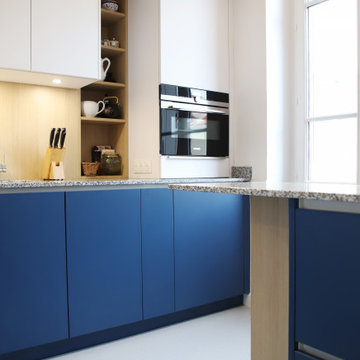
Rénovation complète et optimisée d'une cuisine intégrée sur mesure.
Kleine Moderne Küche mit Unterbauwaschbecken, Kassettenfronten, blauen Schränken, Granit-Arbeitsplatte, Küchenrückwand in Weiß, Rückwand aus Granit, schwarzen Elektrogeräten, Linoleum, Kücheninsel, grauem Boden, weißer Arbeitsplatte und Kassettendecke in Lyon
Kleine Moderne Küche mit Unterbauwaschbecken, Kassettenfronten, blauen Schränken, Granit-Arbeitsplatte, Küchenrückwand in Weiß, Rückwand aus Granit, schwarzen Elektrogeräten, Linoleum, Kücheninsel, grauem Boden, weißer Arbeitsplatte und Kassettendecke in Lyon
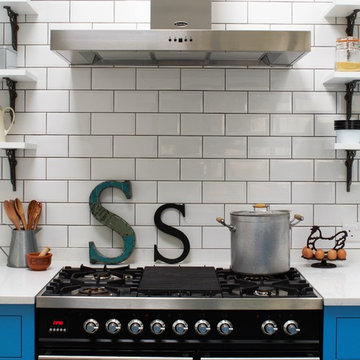
Sustainable Kitchens - Industrial Kitchen with American Diner Feel. A black Ilve Roma Twin Range cooker with Brittannia Arioso flat stainless steel cooker hood. White shelving on vintage Duckett design brackets attached to white metro tiles with dark grout. The Farrow & Ball St Giles blue adds a vibrancy to the kitchen. A hanging pendant light with black and white flex adds interest. vintage style accessories add personality to the American Diner theme.
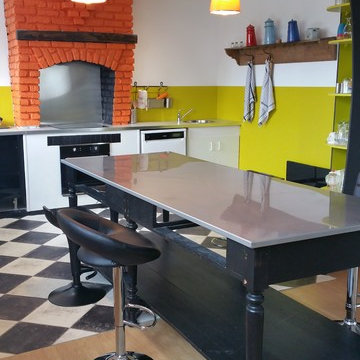
Offene, Mittelgroße Eklektische Küche mit Unterbauwaschbecken, flächenbündigen Schrankfronten, schwarzen Schränken, Arbeitsplatte aus Holz, Küchenrückwand in Grün, schwarzen Elektrogeräten, Linoleum, Kücheninsel und buntem Boden in Lille
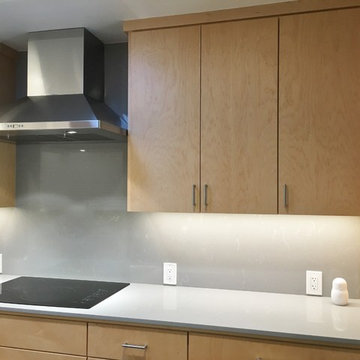
The wood grain on each door matches the ones next to it.
Zweizeilige, Kleine Moderne Wohnküche ohne Insel mit Unterbauwaschbecken, flächenbündigen Schrankfronten, hellen Holzschränken, Quarzwerkstein-Arbeitsplatte, Küchenrückwand in Grau, schwarzen Elektrogeräten und Linoleum in San Francisco
Zweizeilige, Kleine Moderne Wohnküche ohne Insel mit Unterbauwaschbecken, flächenbündigen Schrankfronten, hellen Holzschränken, Quarzwerkstein-Arbeitsplatte, Küchenrückwand in Grau, schwarzen Elektrogeräten und Linoleum in San Francisco
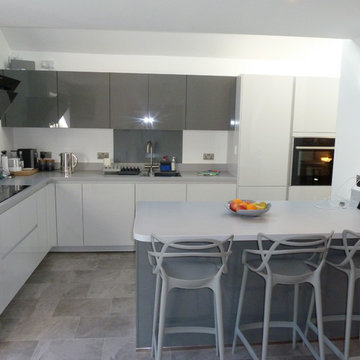
Simon Hughes
Offene, Mittelgroße Moderne Küche in L-Form mit Einbauwaschbecken, flächenbündigen Schrankfronten, grauen Schränken, Mineralwerkstoff-Arbeitsplatte, Küchenrückwand in Grau, Glasrückwand, schwarzen Elektrogeräten, Linoleum, Kücheninsel, grauem Boden und grauer Arbeitsplatte in Berkshire
Offene, Mittelgroße Moderne Küche in L-Form mit Einbauwaschbecken, flächenbündigen Schrankfronten, grauen Schränken, Mineralwerkstoff-Arbeitsplatte, Küchenrückwand in Grau, Glasrückwand, schwarzen Elektrogeräten, Linoleum, Kücheninsel, grauem Boden und grauer Arbeitsplatte in Berkshire
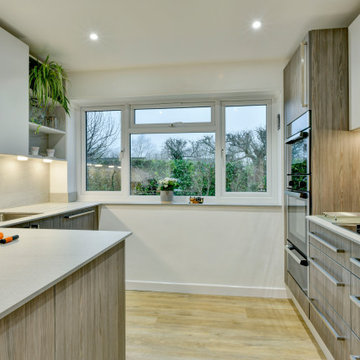
The Project
Una and Pat bought this house with their young family and spent many happy years bringing up their children in this home. Now their children have grown up and moved away, it was time to update the house to fit their new lives and refresh their style.
Awkward Space
They had already undertaken some large projects years beforehand, adding a wrap around extension that linked their kitchen and garage together, whilst providing a dining room and utility space. However, by keeping the original kitchen, guests were squeezed passed the chef by the door, shown through the utility room before sitting down for their meal in a room that felt quite isolated from the rest of the house. It was clear that the flow just wasnt working.
By taking the rather radical step of knocking through an old window that had been blocked up during the extension, we could move the doorway towards the centre of the house and create a much better flow between the rooms.
Zoning
At first Una was worried that she would be getting a much smaller kitchen as it was now fitting into the utility room. However, she didn't worry long as we carefully zoned each area, putting the sink and hob in the brightest areas of the room and the storage in the darker, higher traffic areas that had been in the old kitchen.
To make sure that this space worked efficiently, we acted out everyday tasks to make sure that everything was going to be in the right space for THEM.
Colours & Materials
Because we used a local cabinetmaker to turn plans into reality, Una had an almost unlimited choice of doors to choose from. As a keen amature artist, she had a great eye for colour but she was even braver than I had expected. I love the smoked woodgrain door that she chose for the base units. To keep the bright and calm feel, we paired it with a soft grey door on the wall and tall units and also used it on the plinth to create a floating feel.
Una and Pat used a new worktop material called Compact Laminate which is only 12mm thick and is a brilliant new affordable solid worktop. We also used it as a splashback behind the sink and hob for a practical and striking finish.
Supporting Local
Because we used a local cabinetmaker, they could add some great twists that we couldn't have had from buying off the shelf. There is actually a hidden cupboard in the area going through the arch, a handle would have been a hip bruiser so we used a secret push to open mechanism instead.
They also took that extra care when making the units, if you look carefully on the drawers, you will see the same grain runs down all three drawers which is beautiful.
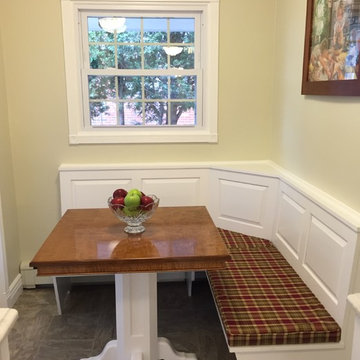
Kitchen Cabinetry built for a client in Watertown, NY. Curtis Cabinetry worked directly with the customer to help bring the ideas and design to their kitchen! This was a great couple to work with and we enjoyed building there kitchen cabinetry!
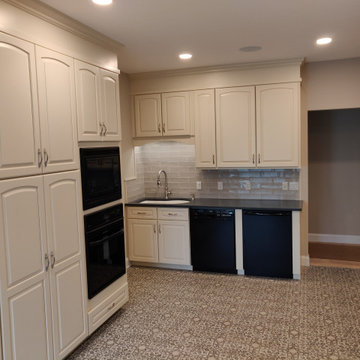
Zweizeilige, Große Klassische Küche ohne Insel mit Quarzwerkstein-Arbeitsplatte, Vorratsschrank, Unterbauwaschbecken, profilierten Schrankfronten, beigen Schränken, Küchenrückwand in Beige, Rückwand aus Keramikfliesen, schwarzen Elektrogeräten, Linoleum, beigem Boden und schwarzer Arbeitsplatte in Philadelphia
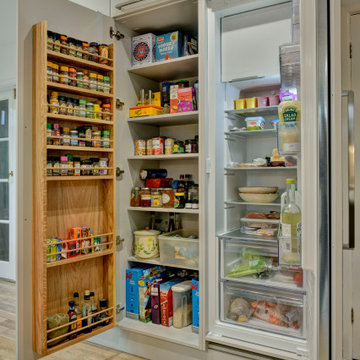
The Project
Una and Pat bought this house with their young family and spent many happy years bringing up their children in this home. Now their children have grown up and moved away, it was time to update the house to fit their new lives and refresh their style.
Awkward Space
They had already undertaken some large projects years beforehand, adding a wrap around extension that linked their kitchen and garage together, whilst providing a dining room and utility space. However, by keeping the original kitchen, guests were squeezed passed the chef by the door, shown through the utility room before sitting down for their meal in a room that felt quite isolated from the rest of the house. It was clear that the flow just wasnt working.
By taking the rather radical step of knocking through an old window that had been blocked up during the extension, we could move the doorway towards the centre of the house and create a much better flow between the rooms.
Zoning
At first Una was worried that she would be getting a much smaller kitchen as it was now fitting into the utility room. However, she didn't worry long as we carefully zoned each area, putting the sink and hob in the brightest areas of the room and the storage in the darker, higher traffic areas that had been in the old kitchen.
To make sure that this space worked efficiently, we acted out everyday tasks to make sure that everything was going to be in the right space for THEM.
Colours & Materials
Because we used a local cabinetmaker to turn plans into reality, Una had an almost unlimited choice of doors to choose from. As a keen amature artist, she had a great eye for colour but she was even braver than I had expected. I love the smoked woodgrain door that she chose for the base units. To keep the bright and calm feel, we paired it with a soft grey door on the wall and tall units and also used it on the plinth to create a floating feel.
Una and Pat used a new worktop material called Compact Laminate which is only 12mm thick and is a brilliant new affordable solid worktop. We also used it as a splashback behind the sink and hob for a practical and striking finish.
Supporting Local
Because we used a local cabinetmaker, they could add some great twists that we couldn't have had from buying off the shelf. There is actually a hidden cupboard in the area going through the arch, a handle would have been a hip bruiser so we used a secret push to open mechanism instead.
They also took that extra care when making the units, if you look carefully on the drawers, you will see the same grain runs down all three drawers which is beautiful.
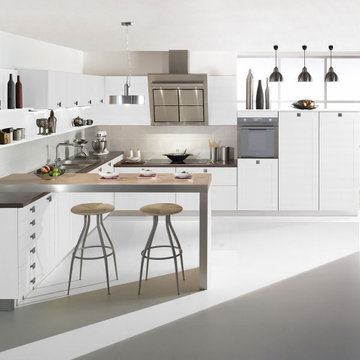
Transitional style kitchen with white shaker cabinets and square handles.
Große Moderne Wohnküche ohne Insel in L-Form mit Einbauwaschbecken, Schrankfronten im Shaker-Stil, weißen Schränken, Küchenrückwand in Grau, Rückwand aus Keramikfliesen, schwarzen Elektrogeräten, Linoleum, grauem Boden und schwarzer Arbeitsplatte in Sonstige
Große Moderne Wohnküche ohne Insel in L-Form mit Einbauwaschbecken, Schrankfronten im Shaker-Stil, weißen Schränken, Küchenrückwand in Grau, Rückwand aus Keramikfliesen, schwarzen Elektrogeräten, Linoleum, grauem Boden und schwarzer Arbeitsplatte in Sonstige
Küchen mit schwarzen Elektrogeräten und Linoleum Ideen und Design
6