Küchen mit schwarzen Schränken und bunter Arbeitsplatte Ideen und Design
Suche verfeinern:
Budget
Sortieren nach:Heute beliebt
161 – 180 von 997 Fotos
1 von 3
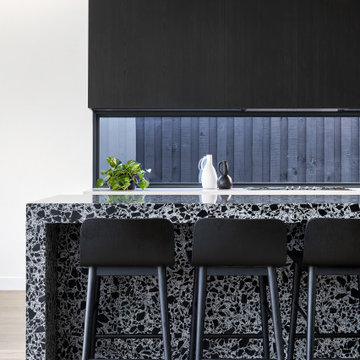
Moderne Küche mit flächenbündigen Schrankfronten, schwarzen Schränken, Rückwand-Fenster, hellem Holzboden, Kücheninsel, beigem Boden und bunter Arbeitsplatte in Melbourne
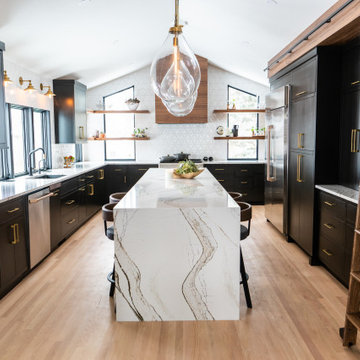
This modern kitchen update was a dream to work on. Every detail down to the lighting included inside the cabinets and drawers was well thought out executed by our team of designers, architects and builders. We are proud of the end result and more importantly our home owners are ecstatic and can't wait to spend every moment possible in their new mid century modern inspired kitchen.
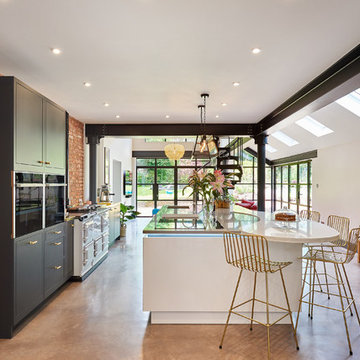
Offene, Einzeilige, Geräumige Moderne Küchenbar mit flächenbündigen Schrankfronten, Betonboden, Kücheninsel, Unterbauwaschbecken, schwarzen Schränken, Rückwand aus Backstein, weißen Elektrogeräten, Marmor-Arbeitsplatte, grauem Boden und bunter Arbeitsplatte in West Midlands
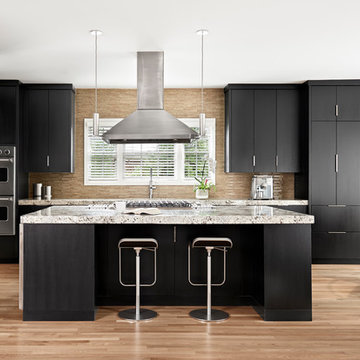
Moderne Wohnküche mit flächenbündigen Schrankfronten, schwarzen Schränken, Küchenrückwand in Beige, Küchengeräten aus Edelstahl, hellem Holzboden, Kücheninsel, beigem Boden und bunter Arbeitsplatte in Nashville
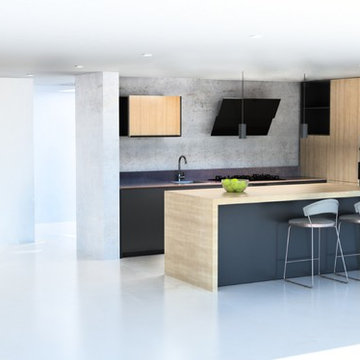
Mittelgroße Moderne Wohnküche mit schwarzen Schränken, Arbeitsplatte aus Holz, schwarzen Elektrogeräten, Betonboden, Kücheninsel, grauem Boden und bunter Arbeitsplatte in Sonstige

Modern Mediterranean featuring a creative use details throughout including mirrored panels on both the refrigerator and hood used to lighten the Matte Eclipse finish of the recessed panel cabinetry. The owner desired a clean and contemporary look. To achieve this our designers worked with the homeowner to select appliances that virtually disappear like the Thermador Induction Cooktop and the Refrigerator in the main kitchen.
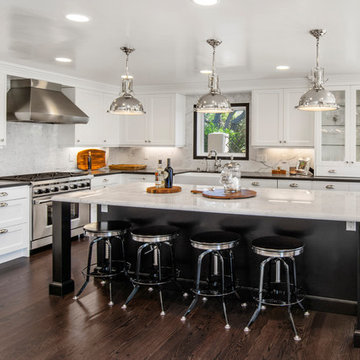
White shaker cabinets adorn the perimeter of this kitchen - the perfect backdrop for the bold black cabinetry in the island. Design by Jillian Clark of Kitchen Studio of Monterey. Photography by Dave Clark
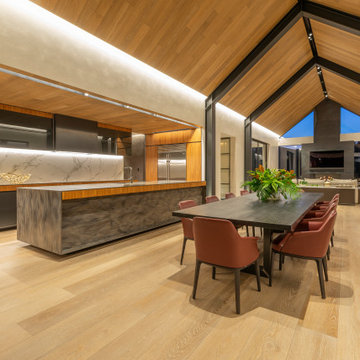
This kitchen needs to have a day-to-day function and also function for corporate entertaining. As such, electric doors open up to a large back end, where a complete scullery can be found.
Photography by Kallan MacLeod
For inspiration, we drew from a palette of rich, earthy colours. Under-cabinet lighting complements these tones well, adding a softness to the clean lines and sleekness of the design. We chose hard-wearing and long-lasting Corian and black glass to create this unique look.
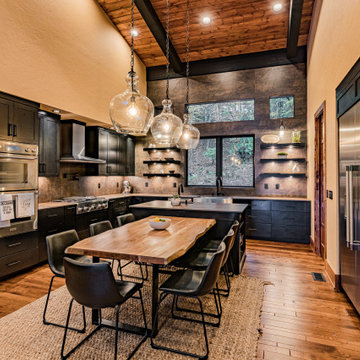
This gorgeous modern home sits along a rushing river and includes a separate enclosed pavilion. Distinguishing features include the mixture of metal, wood and stone textures throughout the home in hues of brown, grey and black.
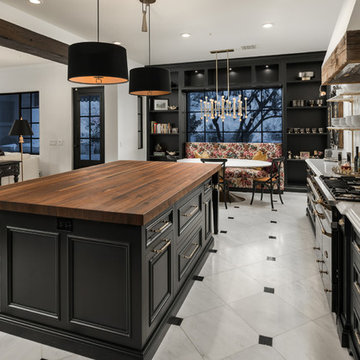
World Renowned Architecture Firm Fratantoni Design created this beautiful home! They design home plans for families all over the world in any size and style. They also have in-house Interior Designer Firm Fratantoni Interior Designers and world class Luxury Home Building Firm Fratantoni Luxury Estates! Hire one or all three companies to design and build and or remodel your home!
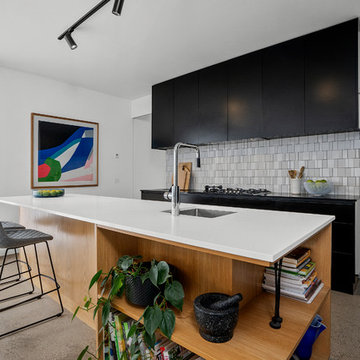
Offene Moderne Küche mit Einbauwaschbecken, schwarzen Schränken, Quarzwerkstein-Arbeitsplatte, Küchenrückwand in Weiß, Rückwand aus Porzellanfliesen, Betonboden, Kücheninsel, grauem Boden und bunter Arbeitsplatte in Geelong
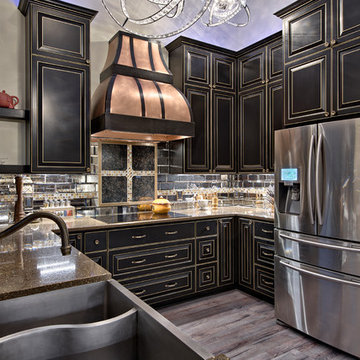
The kitchen features custom cabinetry in tricorn black highlighted by eye-catching, iridescent gold leaf detailing in the paneling groove. We worked with a local artisan faux painter to ensure the quality of the cabinetry and millwork.
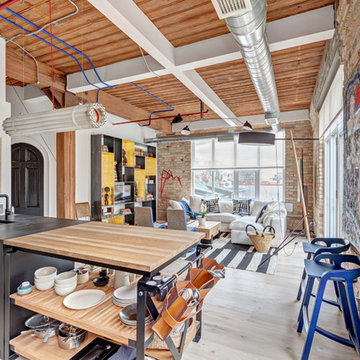
Geschlossene, Zweizeilige, Kleine Industrial Küche mit flächenbündigen Schrankfronten, schwarzen Schränken, Arbeitsplatte aus Holz, Küchenrückwand in Schwarz, Kücheninsel, bunter Arbeitsplatte, Unterbauwaschbecken und hellem Holzboden in Toronto
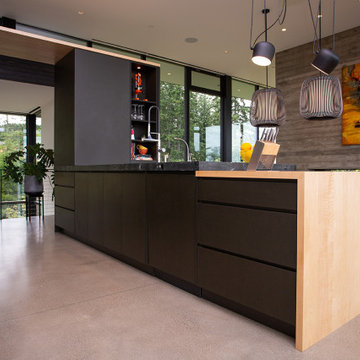
Modern kitchen cabinets with flat panel doors. We used Richlite material and maple for the cabinetry and countertops.
Moderne Wohnküche in L-Form mit flächenbündigen Schrankfronten, schwarzen Schränken, Arbeitsplatte aus Holz, Kücheninsel, Einbauwaschbecken, Küchengeräten aus Edelstahl, Betonboden, grauem Boden und bunter Arbeitsplatte in Portland
Moderne Wohnküche in L-Form mit flächenbündigen Schrankfronten, schwarzen Schränken, Arbeitsplatte aus Holz, Kücheninsel, Einbauwaschbecken, Küchengeräten aus Edelstahl, Betonboden, grauem Boden und bunter Arbeitsplatte in Portland
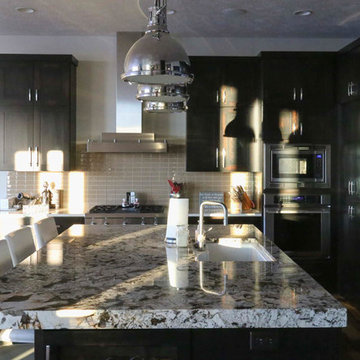
Große Klassische Wohnküche in L-Form mit Unterbauwaschbecken, Schrankfronten im Shaker-Stil, schwarzen Schränken, Granit-Arbeitsplatte, Küchenrückwand in Beige, Rückwand aus Porzellanfliesen, Küchengeräten aus Edelstahl, braunem Holzboden, Kücheninsel, braunem Boden und bunter Arbeitsplatte in Sonstige
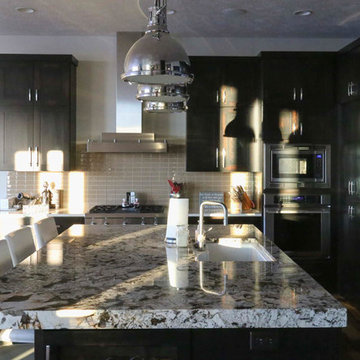
Große Klassische Wohnküche in L-Form mit Unterbauwaschbecken, Schrankfronten im Shaker-Stil, schwarzen Schränken, Granit-Arbeitsplatte, Küchenrückwand in Beige, Rückwand aus Porzellanfliesen, Küchengeräten aus Edelstahl, braunem Holzboden, Kücheninsel, braunem Boden und bunter Arbeitsplatte in Sonstige
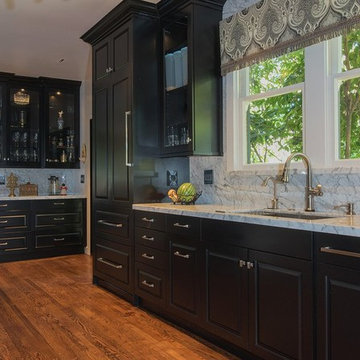
Elegant Shabby Chic style kitchen - photos by Jennifer Patrick
Mittelgroße, Geschlossene, Zweizeilige Shabby-Style Küche mit Unterbauwaschbecken, Marmor-Arbeitsplatte, Rückwand aus Marmor, braunem Boden, profilierten Schrankfronten, Elektrogeräten mit Frontblende, braunem Holzboden, schwarzen Schränken, bunter Rückwand, Kücheninsel und bunter Arbeitsplatte in Sacramento
Mittelgroße, Geschlossene, Zweizeilige Shabby-Style Küche mit Unterbauwaschbecken, Marmor-Arbeitsplatte, Rückwand aus Marmor, braunem Boden, profilierten Schrankfronten, Elektrogeräten mit Frontblende, braunem Holzboden, schwarzen Schränken, bunter Rückwand, Kücheninsel und bunter Arbeitsplatte in Sacramento
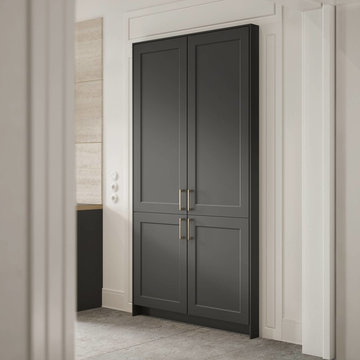
SieMatic Cabinetry in matte lacquer Graphite Grey with SieMatic Gold Bronze handles.
Zweizeilige, Mittelgroße Klassische Küche mit Vorratsschrank, Einbauwaschbecken, Schrankfronten im Shaker-Stil, schwarzen Schränken, Küchenrückwand in Beige, Rückwand aus Keramikfliesen, Elektrogeräten mit Frontblende, Keramikboden, Halbinsel, grauem Boden und bunter Arbeitsplatte in Seattle
Zweizeilige, Mittelgroße Klassische Küche mit Vorratsschrank, Einbauwaschbecken, Schrankfronten im Shaker-Stil, schwarzen Schränken, Küchenrückwand in Beige, Rückwand aus Keramikfliesen, Elektrogeräten mit Frontblende, Keramikboden, Halbinsel, grauem Boden und bunter Arbeitsplatte in Seattle
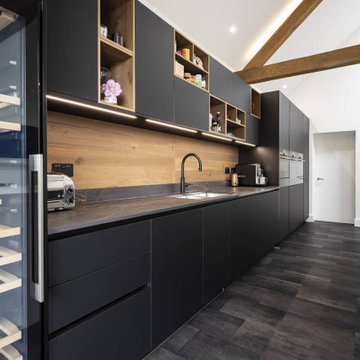
With a striking, bold design that's both sleek and warm, this modern rustic black kitchen is a beautiful example of the best of both worlds.
When our client from Wendover approached us to re-design their kitchen, they wanted something sleek and sophisticated but also comfortable and warm. We knew just what to do — design and build a contemporary yet cosy kitchen.
This space is about clean, sleek lines. We've chosen Hacker Systemat cabinetry — sleek and sophisticated — in the colours Black and Oak. A touch of warm wood enhances the black units in the form of oak shelves and backsplash. The wooden accents also perfectly match the exposed ceiling trusses, creating a cohesive space.
This modern, inviting space opens up to the garden through glass folding doors, allowing a seamless transition between indoors and out. The area has ample lighting from the garden coming through the glass doors, while the under-cabinet lighting adds to the overall ambience.
The island is built with two types of worksurface: Dekton Laurent (a striking dark surface with gold veins) for cooking and Corian Designer White for eating. Lastly, the space is furnished with black Siemens appliances, which fit perfectly into the dark colour palette of the space.
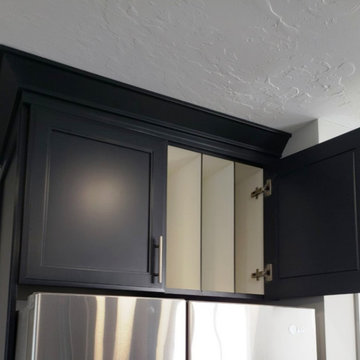
Maple recessed panel doors with Tricorn Black conversion varnish finish.
Delicatus Extra granite countertops with a standard edge.
Tray dividers over the refrigerator,
Küchen mit schwarzen Schränken und bunter Arbeitsplatte Ideen und Design
9