Küchen mit schwarzen Schränken und Küchenrückwand in Blau Ideen und Design
Sortieren nach:Heute beliebt
81 – 100 von 472 Fotos
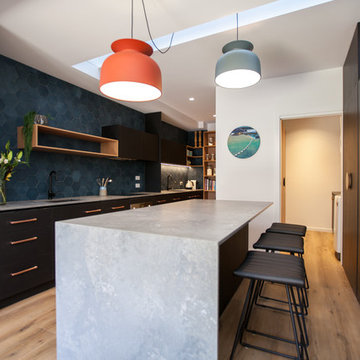
Type of Project: Residential
Designers: S. Group
Location: Melbourne VIC
Completion: 2017
Mittelgroße Moderne Wohnküche in U-Form mit schwarzen Schränken, Mineralwerkstoff-Arbeitsplatte, Küchenrückwand in Blau, Küchengeräten aus Edelstahl, hellem Holzboden, Kücheninsel und Unterbauwaschbecken in Hobart
Mittelgroße Moderne Wohnküche in U-Form mit schwarzen Schränken, Mineralwerkstoff-Arbeitsplatte, Küchenrückwand in Blau, Küchengeräten aus Edelstahl, hellem Holzboden, Kücheninsel und Unterbauwaschbecken in Hobart
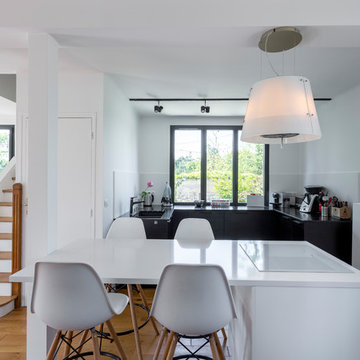
La cuisine a été déplacée sur l'emprise d'une ancienne chambre et de la salle de bain initiale. Le plan de travail placé sous la fenêtre ouvre les perspectives sur le jardin.
Crédit Photo : Olivier Hallot
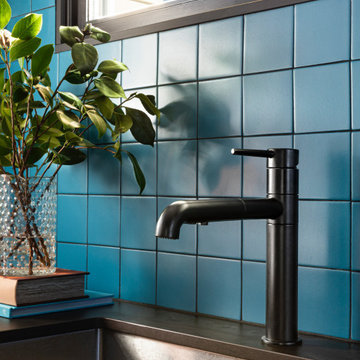
In this kitchen, my client who has a career in sustainability and is an avid outdoorswoman, gave me this challenge: Can we renovate my kitchen using recycled materials? Challenge Accepted! The tile made from recycled tile, the cabinets are made from recycled plastic bottles and cabinet pulls are handcrafted in the USA from recycled steel! While the original layout of the kitchen was a galley kitchen, we made some small tweaks to the layout to maximize storage and counters-space.
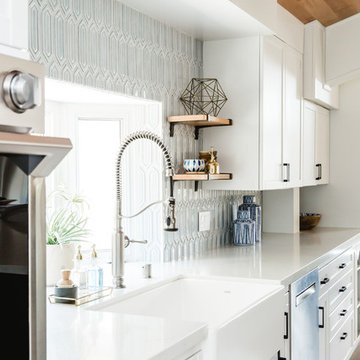
This kitchen got a facelift with the help of new paint, counters, backsplash and fixtures. We updated the cabinets with contrasting paint, dark island and light along the walls. New pale blue tile give the walls texture, depth and a hint of color. Floating white oak shelves are mounted with iron brackets that compliment the dark pendant lights.
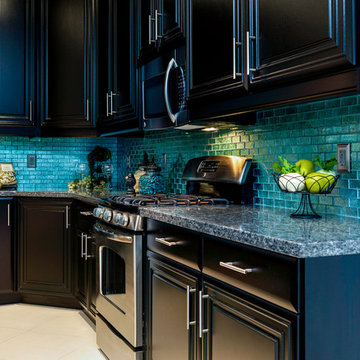
The hardware featured on these LTI cabinets is the Hafele brushed nickel handles which compliment the lines of the cabinetry. The Folia glass mosaic tile shines with brilliantly against the glossy black cabinetry.
Photography by Victor Bernard
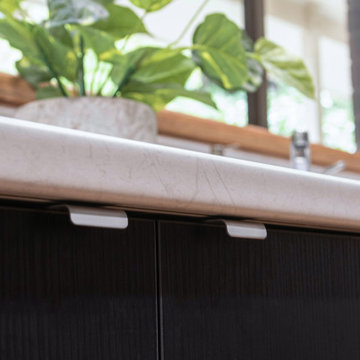
Three small rooms were demolished to enable a new kitchen and open plan living space to be designed. The kitchen has a drop-down ceiling to delineate the space. A window became french doors to the garden. The former kitchen was re-designed as a mudroom. The laundry had new cabinetry. New flooring throughout. A linen cupboard was opened to become a study nook with dramatic wallpaper. Custom ottoman were designed and upholstered for the drop-down dining and study nook. A family of five now has a fantastically functional open plan kitchen/living space, family study area, and a mudroom for wet weather gear and lots of storage.
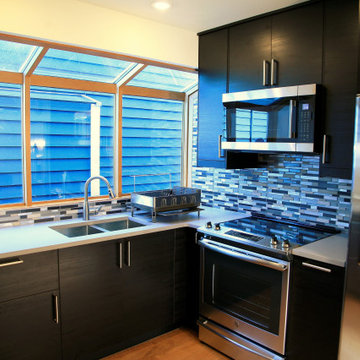
Kleine Moderne Küche in U-Form mit Doppelwaschbecken, flächenbündigen Schrankfronten, schwarzen Schränken, Mineralwerkstoff-Arbeitsplatte, Küchenrückwand in Blau, Rückwand aus Stäbchenfliesen, Küchengeräten aus Edelstahl, hellem Holzboden, Halbinsel, beigem Boden und grauer Arbeitsplatte in Seattle
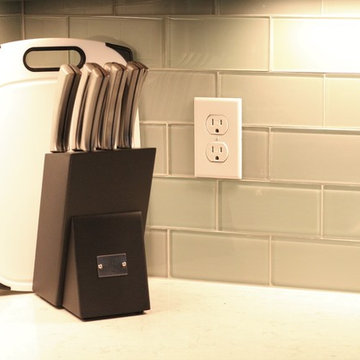
Geschlossene, Kleine Klassische Küche in L-Form mit Einbauwaschbecken, flächenbündigen Schrankfronten, schwarzen Schränken, Quarzwerkstein-Arbeitsplatte, Küchenrückwand in Blau, Rückwand aus Glasfliesen, Küchengeräten aus Edelstahl, Porzellan-Bodenfliesen, Kücheninsel und grauem Boden in Sonstige
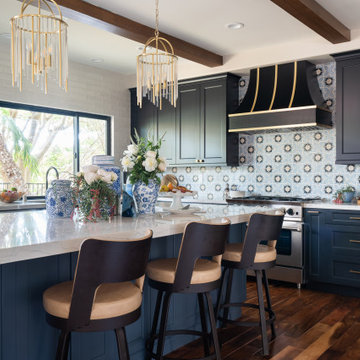
Gorgeous kitchen with black shaker cabinets and blue island offer an impact in this kitchen remodel. A new window to brighter the space and metallic accents from the brass cabinet knobs to brass light fixtures add room brightening contrast.
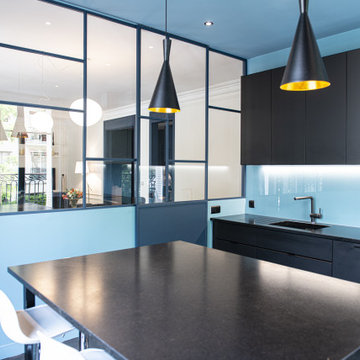
Große, Geschlossene Moderne Küche in L-Form mit Unterbauwaschbecken, flächenbündigen Schrankfronten, schwarzen Schränken, Küchenrückwand in Blau, Elektrogeräten mit Frontblende, Kücheninsel, schwarzem Boden und schwarzer Arbeitsplatte in Paris
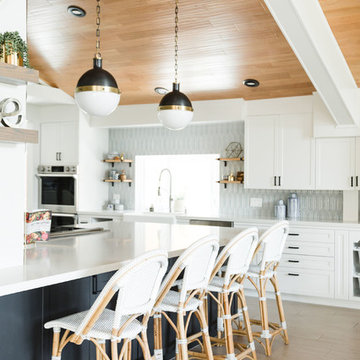
This kitchen got a facelift with the help of new paint, counters, backsplash and fixtures. We updated the cabinets with contrasting paint, dark island and light along the walls. New pale blue tile give the walls texture, depth and a hint of color. Floating white oak shelves are mounted with iron brackets that compliment the dark pendant lights.
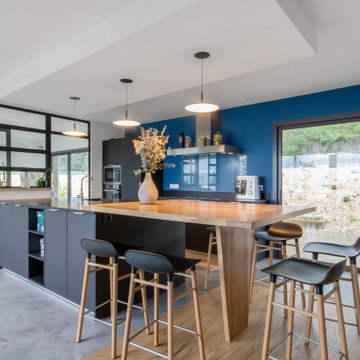
Moderne Küche mit flächenbündigen Schrankfronten, schwarzen Schränken, Küchenrückwand in Blau, Glasrückwand, Betonboden, Kücheninsel, grauem Boden und schwarzer Arbeitsplatte in Sussex
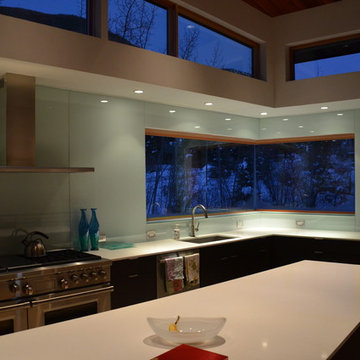
Mittelgroße Moderne Wohnküche in L-Form mit Unterbauwaschbecken, flächenbündigen Schrankfronten, schwarzen Schränken, Küchenrückwand in Blau, Glasrückwand, Küchengeräten aus Edelstahl, Betonboden und Kücheninsel in Denver
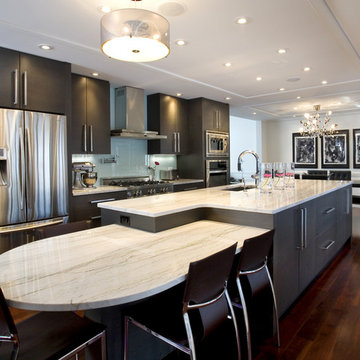
Centennial is the proud recipient of three 2011 Bridges Awards hosted by the Saskatoon & Region Home Builder’s Association.
This kitchen was awarded the Kitchen Renovation of the Year!
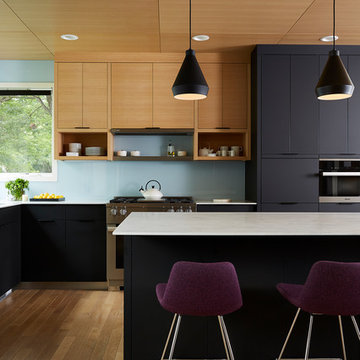
Alyssa Lee Photography
Moderne Wohnküche mit schwarzen Schränken, Küchenrückwand in Blau und Küchengeräten aus Edelstahl in Minneapolis
Moderne Wohnküche mit schwarzen Schränken, Küchenrückwand in Blau und Küchengeräten aus Edelstahl in Minneapolis
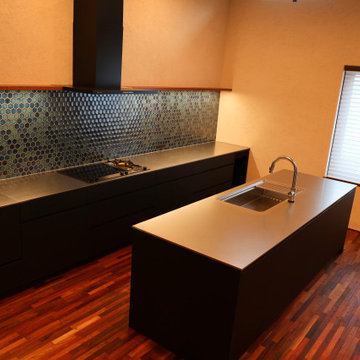
Küche mit schwarzen Schränken, Küchenrückwand in Blau, dunklem Holzboden, Kücheninsel, braunem Boden, grauer Arbeitsplatte und freigelegten Dachbalken in Sapporo
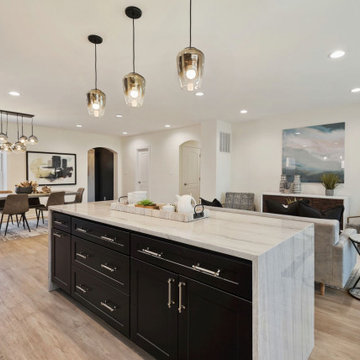
modern kitchen with black cabinets, quartzite countertops with waterfall legs, stainless steel appliances, hardwood flooring, large center island and under cabinet lighting.
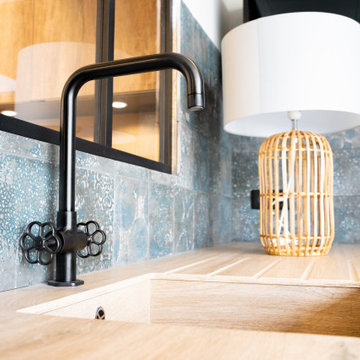
Küche ohne Insel in L-Form mit Unterbauwaschbecken, flächenbündigen Schrankfronten, schwarzen Schränken, Arbeitsplatte aus Holz, Küchenrückwand in Blau, Rückwand aus Zementfliesen, schwarzen Elektrogeräten, Laminat, beigem Boden und beiger Arbeitsplatte in Nizza
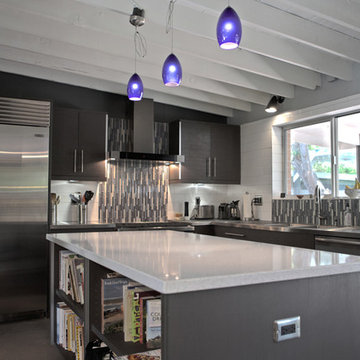
Offene Retro Küche in L-Form mit Unterbauwaschbecken, flächenbündigen Schrankfronten, schwarzen Schränken, Quarzwerkstein-Arbeitsplatte, Küchenrückwand in Blau und Küchengeräten aus Edelstahl in Phoenix
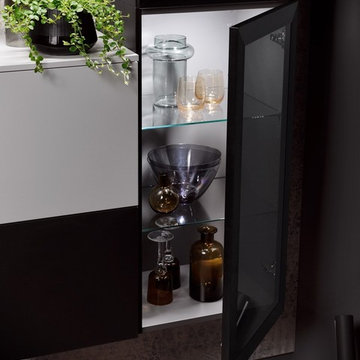
Mittelgroße Moderne Wohnküche in U-Form mit Waschbecken, flächenbündigen Schrankfronten, schwarzen Schränken, Edelstahl-Arbeitsplatte, Küchenrückwand in Blau, Rückwand aus Holz, schwarzen Elektrogeräten, hellem Holzboden, Halbinsel, beigem Boden und grauer Arbeitsplatte in Calgary
Küchen mit schwarzen Schränken und Küchenrückwand in Blau Ideen und Design
5