Küchen mit schwarzen Schränken und Rückwand aus Schiefer Ideen und Design
Suche verfeinern:
Budget
Sortieren nach:Heute beliebt
1 – 20 von 103 Fotos
1 von 3
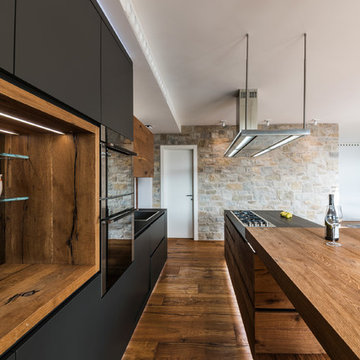
Fotografo: Vito Corvasce
Offene Landhaus Küche mit Einbauwaschbecken, schwarzen Schränken, Arbeitsplatte aus Holz, Küchenrückwand in Schwarz, Rückwand aus Schiefer, braunem Holzboden und Kücheninsel in Rom
Offene Landhaus Küche mit Einbauwaschbecken, schwarzen Schränken, Arbeitsplatte aus Holz, Küchenrückwand in Schwarz, Rückwand aus Schiefer, braunem Holzboden und Kücheninsel in Rom
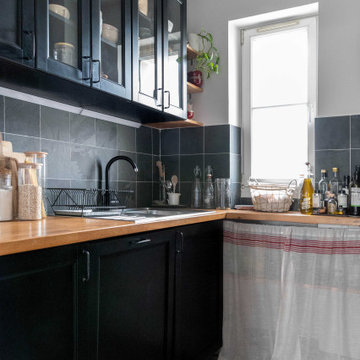
Geschlossene, Kleine Retro Küche in U-Form mit Unterbauwaschbecken, schwarzen Schränken, Arbeitsplatte aus Holz, Küchenrückwand in Grau, Rückwand aus Schiefer, schwarzen Elektrogeräten, Zementfliesen für Boden und grauem Boden in Paris
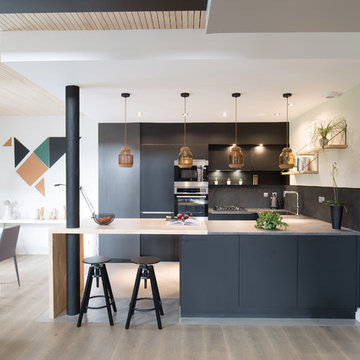
Photos : Emmanuel Daix.
Agencement d'une cuisine ouverte dans un esprit loft.
Agence L'ART DU PLAN
Offene, Mittelgroße Moderne Küche in U-Form mit Unterbauwaschbecken, Kassettenfronten, schwarzen Schränken, Quarzwerkstein-Arbeitsplatte, Küchenrückwand in Schwarz, Rückwand aus Schiefer, Elektrogeräten mit Frontblende, Betonboden, Kücheninsel und grauem Boden in Lille
Offene, Mittelgroße Moderne Küche in U-Form mit Unterbauwaschbecken, Kassettenfronten, schwarzen Schränken, Quarzwerkstein-Arbeitsplatte, Küchenrückwand in Schwarz, Rückwand aus Schiefer, Elektrogeräten mit Frontblende, Betonboden, Kücheninsel und grauem Boden in Lille

Our clients wanted to create more space and re-configure the rooms they already had in this terraced house in London SW2. The property was just not big enough to accommodate their busy family life or for entertaining family and friends. They wanted a usable back garden too.
One of the main ambitions was to create enough space downstairs for an additional family room combined with a large kitchen dining area. It was essential to be able to divide the different activity spaces too.
The final part of the brief was to create something different. The design had to be more than the usual “box stuck on the back of a 1930s house.”
Our solution was to look at several ambitious designs to deliver under permitted development. This approach would reduce the cost and timescale of the project significantly. However, as a back-up, we also applied to Lambeth Council for full planning permission for the same design, but with different materials such as a roof clad with zinc.
Internally we extended to the rear of the property to create the large family-friendly kitchen, dining and living space our client wanted. The original front room has been divided off with steel framed doors that are double glazed to help with soundproofing. We used a hedgehog glazing system, which is very effective.
The extension has a stepped plan, which helps to create internal zoning and to separate the different rooms’ functions. There is a non-symmetrical pitched roof, which is open internally up to the roof planes to maximise the feeling of space.
The roof of the extension is clad in zinc with a concealed gutter and an overhang to provide shelter. Black bricks and dark grey mortar give the impression of one material, which ties into the colour of the glazing frames and roof. This palate brings all the elements of the design together, which complements a polished concrete internal floor and a stylish contemporary kitchen by Piqu.

Leading to the office, this balcony provides breath taking views to the interior as well as out to the Hiwassee river outdoors.
Mittelgroße Moderne Wohnküche in U-Form mit Landhausspüle, Schrankfronten mit vertiefter Füllung, schwarzen Schränken, Arbeitsplatte aus Holz, Küchenrückwand in Grau, Rückwand aus Schiefer, Küchengeräten aus Edelstahl, braunem Holzboden, Kücheninsel, braunem Boden und brauner Arbeitsplatte in Phoenix
Mittelgroße Moderne Wohnküche in U-Form mit Landhausspüle, Schrankfronten mit vertiefter Füllung, schwarzen Schränken, Arbeitsplatte aus Holz, Küchenrückwand in Grau, Rückwand aus Schiefer, Küchengeräten aus Edelstahl, braunem Holzboden, Kücheninsel, braunem Boden und brauner Arbeitsplatte in Phoenix
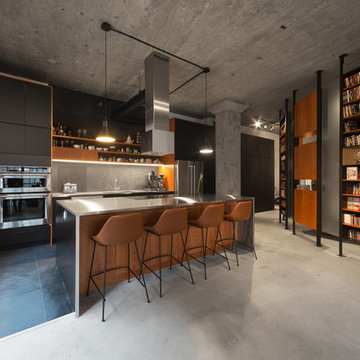
Photo: Steve Montpetit
Mittelgroße Industrial Küche mit flächenbündigen Schrankfronten, schwarzen Schränken, Edelstahl-Arbeitsplatte, Küchenrückwand in Grau, Rückwand aus Schiefer, Küchengeräten aus Edelstahl, Schieferboden, Kücheninsel, grauem Boden und Unterbauwaschbecken in Montreal
Mittelgroße Industrial Küche mit flächenbündigen Schrankfronten, schwarzen Schränken, Edelstahl-Arbeitsplatte, Küchenrückwand in Grau, Rückwand aus Schiefer, Küchengeräten aus Edelstahl, Schieferboden, Kücheninsel, grauem Boden und Unterbauwaschbecken in Montreal
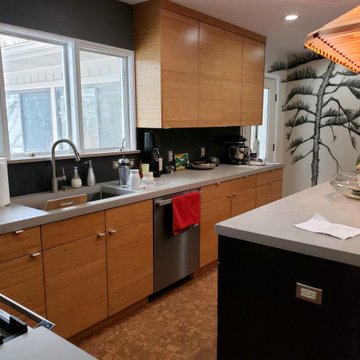
A mix of mid century modern with contemporary features, this kitchen specially designed and installed for an artist! JBJ Building & Remodeling put this full access Kitchen Craft space together. The cabinets are in a horizontal bamboo & the island is black. Countertop's are concrete, floors are cork and the hood & back splash is slate. I love the wall treatments & lighting to make this space even more unique!
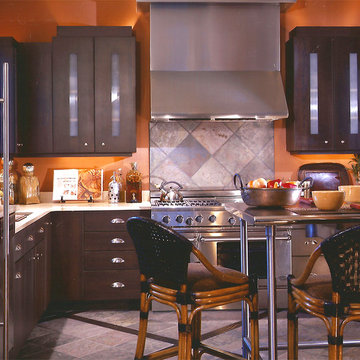
Offene, Mittelgroße Industrial Küche in L-Form mit Unterbauwaschbecken, flächenbündigen Schrankfronten, schwarzen Schränken, Quarzwerkstein-Arbeitsplatte, Küchenrückwand in Grau, Rückwand aus Schiefer, Küchengeräten aus Edelstahl, Schieferboden und Kücheninsel in Sonstige
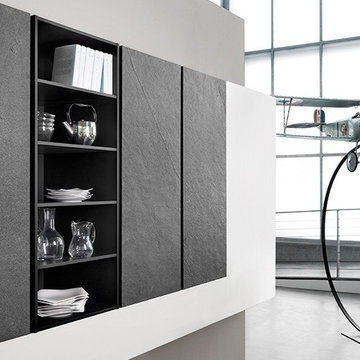
Zweizeilige, Geräumige Moderne Wohnküche mit Doppelwaschbecken, flächenbündigen Schrankfronten, schwarzen Schränken, Granit-Arbeitsplatte, Rückwand aus Schiefer, Küchengeräten aus Edelstahl, Zementfliesen für Boden, Kücheninsel, grauem Boden und schwarzer Arbeitsplatte in Calgary
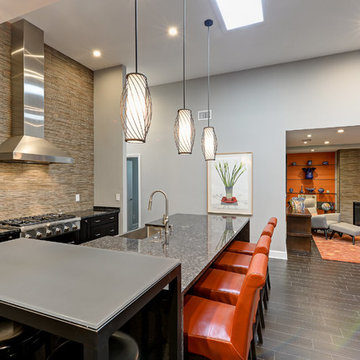
Severine Photography
Offene, Zweizeilige, Große Moderne Küche mit Landhausspüle, Schrankfronten im Shaker-Stil, schwarzen Schränken, Küchenrückwand in Braun, Küchengeräten aus Edelstahl, dunklem Holzboden, Kücheninsel, Granit-Arbeitsplatte, Rückwand aus Schiefer und braunem Boden in Jacksonville
Offene, Zweizeilige, Große Moderne Küche mit Landhausspüle, Schrankfronten im Shaker-Stil, schwarzen Schränken, Küchenrückwand in Braun, Küchengeräten aus Edelstahl, dunklem Holzboden, Kücheninsel, Granit-Arbeitsplatte, Rückwand aus Schiefer und braunem Boden in Jacksonville
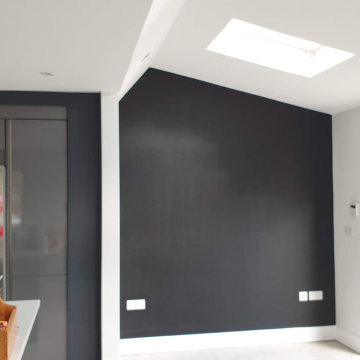
This kitchen was fully decorated - spray ceiling, brush and roll woodwork, and walls. Also, specialist magnetic paint was used on walls and wood around the kitchen units all painted in chalkboard paint. Dust-free systems and dust extractor was used all the time to keep the air clean and make work immaculate
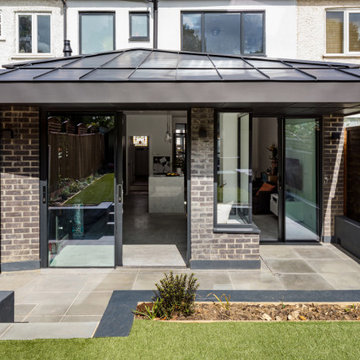
Our clients wanted to create more space and re-configure the rooms they already had in this terraced house in London SW2. The property was just not big enough to accommodate their busy family life or for entertaining family and friends. They wanted a usable back garden too.
One of the main ambitions was to create enough space downstairs for an additional family room combined with a large kitchen dining area. It was essential to be able to divide the different activity spaces too.
The final part of the brief was to create something different. The design had to be more than the usual “box stuck on the back of a 1930s house.”
Our solution was to look at several ambitious designs to deliver under permitted development. This approach would reduce the cost and timescale of the project significantly. However, as a back-up, we also applied to Lambeth Council for full planning permission for the same design, but with different materials such as a roof clad with zinc.
Internally we extended to the rear of the property to create the large family-friendly kitchen, dining and living space our client wanted. The original front room has been divided off with steel framed doors that are double glazed to help with soundproofing. We used a hedgehog glazing system, which is very effective.
The extension has a stepped plan, which helps to create internal zoning and to separate the different rooms’ functions. There is a non-symmetrical pitched roof, which is open internally up to the roof planes to maximise the feeling of space.
The roof of the extension is clad in zinc with a concealed gutter and an overhang to provide shelter. Black bricks and dark grey mortar give the impression of one material, which ties into the colour of the glazing frames and roof. This palate brings all the elements of the design together, which complements a polished concrete internal floor and a stylish contemporary kitchen by Piqu.
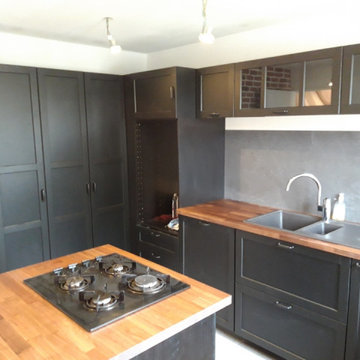
Geschlossene, Mittelgroße Industrial Küche in L-Form mit Doppelwaschbecken, flächenbündigen Schrankfronten, schwarzen Schränken, Arbeitsplatte aus Holz, Küchenrückwand in Grau, Rückwand aus Schiefer, Küchengeräten aus Edelstahl, Keramikboden, Kücheninsel, grauem Boden und brauner Arbeitsplatte in Paris
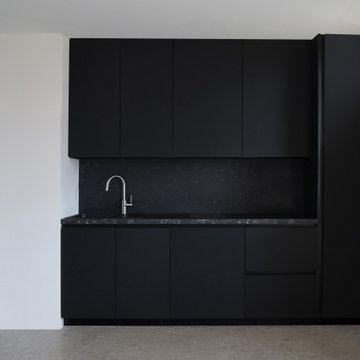
Offene, Einzeilige, Kleine Moderne Küche mit Unterbauwaschbecken, Kassettenfronten, schwarzen Schränken, Granit-Arbeitsplatte, Küchenrückwand in Schwarz, Rückwand aus Schiefer, Küchengeräten aus Edelstahl, Keramikboden, grauem Boden und schwarzer Arbeitsplatte in Rennes

Kitchen Remodel / Black and White Kitchen Floor / Stainless Steel Accent Chairs / Gray Granite Counter Top / Stainless Steel Faucets and Fixtures / Stainless Steel Microwave, Oven, Stove Top, Range Hood, Refrigerator and Wine Cooler / Black Kitchen Island / Black Kitchen Cabinets
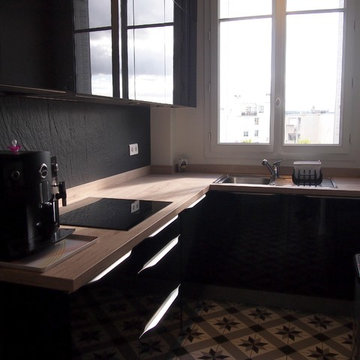
Geschlossene, Kleine Moderne Küche in L-Form mit Einbauwaschbecken, schwarzen Schränken, Laminat-Arbeitsplatte, Küchenrückwand in Schwarz, Rückwand aus Schiefer, Elektrogeräten mit Frontblende, Keramikboden und grauem Boden in Paris
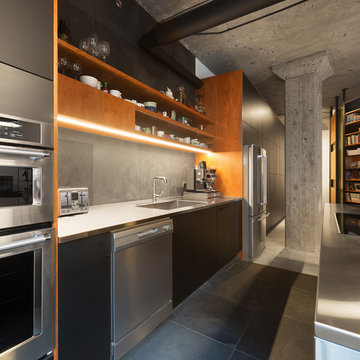
Photo: Steve Montpetit
Zweizeilige, Mittelgroße Industrial Wohnküche mit Einbauwaschbecken, flächenbündigen Schrankfronten, schwarzen Schränken, Edelstahl-Arbeitsplatte, Küchenrückwand in Grau, Rückwand aus Schiefer, Küchengeräten aus Edelstahl, Schieferboden, Kücheninsel, grauem Boden und grauer Arbeitsplatte in Montreal
Zweizeilige, Mittelgroße Industrial Wohnküche mit Einbauwaschbecken, flächenbündigen Schrankfronten, schwarzen Schränken, Edelstahl-Arbeitsplatte, Küchenrückwand in Grau, Rückwand aus Schiefer, Küchengeräten aus Edelstahl, Schieferboden, Kücheninsel, grauem Boden und grauer Arbeitsplatte in Montreal
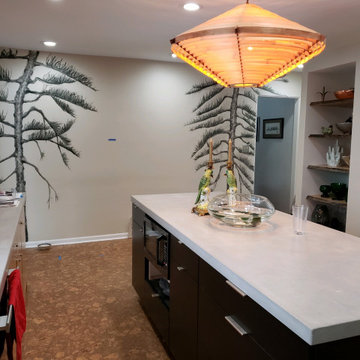
A mix of mid century modern with contemporary features, this kitchen specially designed and installed for an artist! JBJ Building & Remodeling put this full access Kitchen Craft space together. The cabinets are in a horizontal bamboo & the island is black. Countertop's are concrete, floors are cork and the hood & back splash is slate. I love the wall treatments & lighting to make this space even more unique!
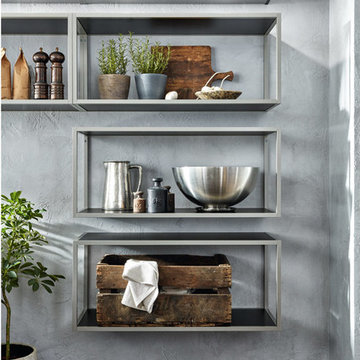
Zweizeilige, Geräumige Moderne Wohnküche mit Doppelwaschbecken, flächenbündigen Schrankfronten, schwarzen Schränken, Granit-Arbeitsplatte, Rückwand aus Schiefer, Küchengeräten aus Edelstahl, Zementfliesen für Boden, Kücheninsel, grauem Boden und grauer Arbeitsplatte in Calgary
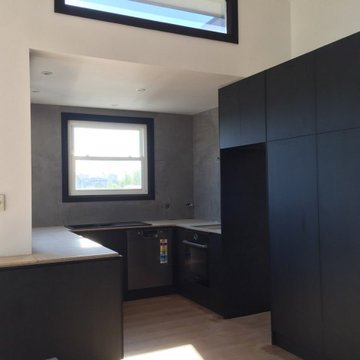
Offene, Kleine Industrial Küche ohne Insel in U-Form mit Einbauwaschbecken, flächenbündigen Schrankfronten, schwarzen Schränken, Küchenrückwand in Grau, Rückwand aus Schiefer, Küchengeräten aus Edelstahl, hellem Holzboden und braunem Boden in Melbourne
Küchen mit schwarzen Schränken und Rückwand aus Schiefer Ideen und Design
1