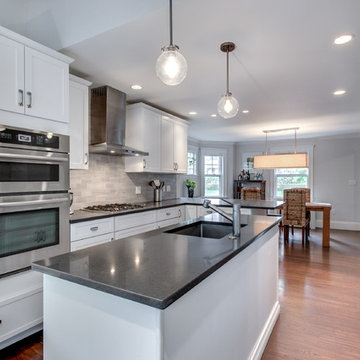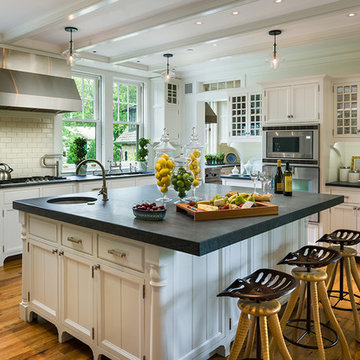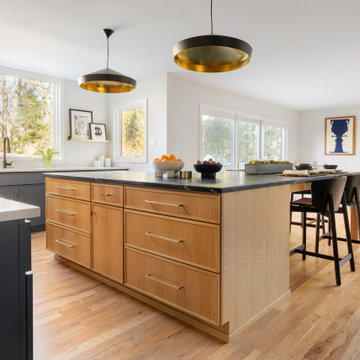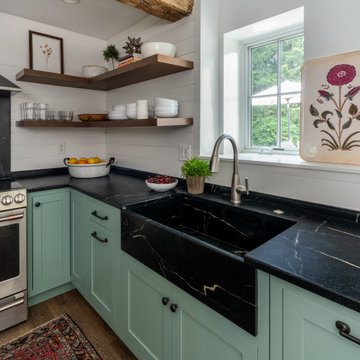Küchen mit Speckstein-Arbeitsplatte und Arbeitsplatte aus Recyclingglas Ideen und Design
Suche verfeinern:
Budget
Sortieren nach:Heute beliebt
21 – 40 von 19.655 Fotos
1 von 3

Mittelgroße Klassische Wohnküche in L-Form mit Unterbauwaschbecken, Schrankfronten im Shaker-Stil, weißen Schränken, Speckstein-Arbeitsplatte, Küchenrückwand in Grau, Rückwand aus Steinfliesen, Küchengeräten aus Edelstahl, dunklem Holzboden und Kücheninsel in Boston

Photos by Spacecrafting
Geschlossene, Große Klassische Küche in L-Form mit Landhausspüle, weißen Schränken, Küchengeräten aus Edelstahl, Speckstein-Arbeitsplatte, Kücheninsel, dunklem Holzboden, braunem Boden und Schrankfronten im Shaker-Stil in Minneapolis
Geschlossene, Große Klassische Küche in L-Form mit Landhausspüle, weißen Schränken, Küchengeräten aus Edelstahl, Speckstein-Arbeitsplatte, Kücheninsel, dunklem Holzboden, braunem Boden und Schrankfronten im Shaker-Stil in Minneapolis

Design by Heather Tissue; construction by Green Goods
Kitchen remodel featuring carmelized strand woven bamboo plywood, maple plywood and paint grade cabinets, custom bamboo doors, handmade ceramic tile, custom concrete countertops

Denash photography, Designed by Jenny Rausch, C.K.D
This project will be featured in Better Homes and Gardens Special interest publication Beautiful Kitchens in spring 2012. It is the cover of the magazine.

Layout to improve form and function with goal of entertaining and raising 3 children.
Große Klassische Küche in U-Form mit Landhausspüle, Speckstein-Arbeitsplatte, Schrankfronten im Shaker-Stil, hellbraunen Holzschränken, Küchenrückwand in Rot, Rückwand aus Keramikfliesen, Küchengeräten aus Edelstahl, Kücheninsel, braunem Holzboden und braunem Boden in Seattle
Große Klassische Küche in U-Form mit Landhausspüle, Speckstein-Arbeitsplatte, Schrankfronten im Shaker-Stil, hellbraunen Holzschränken, Küchenrückwand in Rot, Rückwand aus Keramikfliesen, Küchengeräten aus Edelstahl, Kücheninsel, braunem Holzboden und braunem Boden in Seattle

A white farm sink amid rich cherry cabinets with soapstone countertops, under an arched window, look as timeless as they were meant to.
Photo: Nancy E. Hill

Photo by Randy O'Rourke
www.rorphotos.com
Mittelgroße Country Wohnküche ohne Insel in L-Form mit Speckstein-Arbeitsplatte, schwarzen Elektrogeräten, Schrankfronten mit vertiefter Füllung, Landhausspüle, grünen Schränken, Küchenrückwand in Beige, Rückwand aus Keramikfliesen, braunem Holzboden und braunem Boden in Boston
Mittelgroße Country Wohnküche ohne Insel in L-Form mit Speckstein-Arbeitsplatte, schwarzen Elektrogeräten, Schrankfronten mit vertiefter Füllung, Landhausspüle, grünen Schränken, Küchenrückwand in Beige, Rückwand aus Keramikfliesen, braunem Holzboden und braunem Boden in Boston

Tom Crane
Große Klassische Wohnküche in L-Form mit Küchengeräten aus Edelstahl, Unterbauwaschbecken, Schrankfronten mit vertiefter Füllung, weißen Schränken, Speckstein-Arbeitsplatte, Küchenrückwand in Weiß, Rückwand aus Metrofliesen, hellem Holzboden, Kücheninsel und braunem Boden in Philadelphia
Große Klassische Wohnküche in L-Form mit Küchengeräten aus Edelstahl, Unterbauwaschbecken, Schrankfronten mit vertiefter Füllung, weißen Schränken, Speckstein-Arbeitsplatte, Küchenrückwand in Weiß, Rückwand aus Metrofliesen, hellem Holzboden, Kücheninsel und braunem Boden in Philadelphia

Matt Schmitt Photography
Mittelgroße Klassische Küche in L-Form mit Speckstein-Arbeitsplatte, Doppelwaschbecken, profilierten Schrankfronten, weißen Schränken, hellem Holzboden und Kücheninsel in Minneapolis
Mittelgroße Klassische Küche in L-Form mit Speckstein-Arbeitsplatte, Doppelwaschbecken, profilierten Schrankfronten, weißen Schränken, hellem Holzboden und Kücheninsel in Minneapolis

Kitchen open to rear garden through sliding glass doors and screens that slide into exterior pockets.
Cathy Schwabe Architecture.
Photograph by David Wakely.
Contractor: Young & Burton, Inc.

Transitional White Kitchen
Mittelgroße Klassische Wohnküche in U-Form mit Küchengeräten aus Edelstahl, Schrankfronten mit vertiefter Füllung, weißen Schränken, Speckstein-Arbeitsplatte, Landhausspüle, bunter Rückwand, Rückwand aus Glasfliesen, Porzellan-Bodenfliesen, beigem Boden, Kücheninsel und grüner Arbeitsplatte in Atlanta
Mittelgroße Klassische Wohnküche in U-Form mit Küchengeräten aus Edelstahl, Schrankfronten mit vertiefter Füllung, weißen Schränken, Speckstein-Arbeitsplatte, Landhausspüle, bunter Rückwand, Rückwand aus Glasfliesen, Porzellan-Bodenfliesen, beigem Boden, Kücheninsel und grüner Arbeitsplatte in Atlanta

Capturing the spirit of what was most sought after in 2023, an Instagram user commented on this remodel, “The warmth of the wood with the white is perfect”. Warm woods and white tones are the epitome of class and elegance in 2023, and yet one would be hard-pressed to get any more classic than this. Lighting choices like toasty crystalline pendant lighting and wall sconces allude also to the enduring beauty of this kitchen. Paired with a lighter wood floor and a full wall of light gray stacked backsplash, both features provide the midpoints for the lighter Antique White and darker maple wood and Saddle finish on the island and drink bar

Saving the original stained glass picture window from 1916, we created a focal point with a custom designed arch alcove with dentil molding. Leaded glass upper cabinets add ambiance and sparkle to the compact kitchen.

Große Küche mit flächenbündigen Schrankfronten, hellen Holzschränken und Speckstein-Arbeitsplatte in Philadelphia

A generous island sits across from the kitchen wall, which showcases custom cabinetry (including open shelves above) and a Milestone plaster surround at the vent hood. Photography: Andrew Pogue Photography.

Geschlossene, Kleine Landhausstil Küche in L-Form mit Landhausspüle, Schrankfronten im Shaker-Stil, grünen Schränken, Speckstein-Arbeitsplatte, Küchenrückwand in Schwarz, Rückwand aus Stein, Küchengeräten aus Edelstahl, Laminat, Kücheninsel, braunem Boden und schwarzer Arbeitsplatte in Philadelphia

Smoked Oak Floors by LifeCore, Anew Gentling | Kitchen Island by Shiloh Cabinetry, Dusty Road on Alder | Countertop by Silestone, Suede Charcoal Soapstone

This traditional kitchen features a combination of soapstone and marble counter tops, a la canche range with a soapstone backsplash and a butcher block top. The kitchen includes a built-in subzero fridge, cabinetry and brass cabinet hardware and decorative lighting fixtures.

Weil Friedman designed this small kitchen for a townhouse in the Carnegie Hill Historic District in New York City. A cozy window seat framed by bookshelves allows for expanded light and views. The entry is framed by a tall pantry on one side and a refrigerator on the other. The Lacanche stove and custom range hood sit between custom cabinets in Farrow and Ball Calamine with soapstone counters and aged brass hardware.

The "Dream of the '90s" was alive in this industrial loft condo before Neil Kelly Portland Design Consultant Erika Altenhofen got her hands on it. The 1910 brick and timber building was converted to condominiums in 1996. No new roof penetrations could be made, so we were tasked with creating a new kitchen in the existing footprint. Erika's design and material selections embrace and enhance the historic architecture, bringing in a warmth that is rare in industrial spaces like these. Among her favorite elements are the beautiful black soapstone counter tops, the RH medieval chandelier, concrete apron-front sink, and Pratt & Larson tile backsplash
Küchen mit Speckstein-Arbeitsplatte und Arbeitsplatte aus Recyclingglas Ideen und Design
2