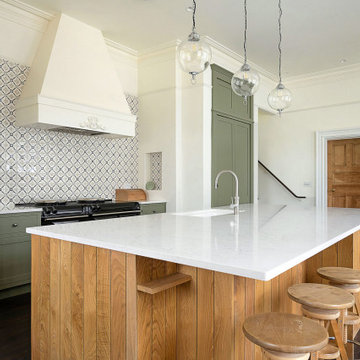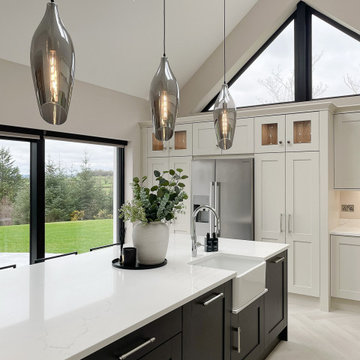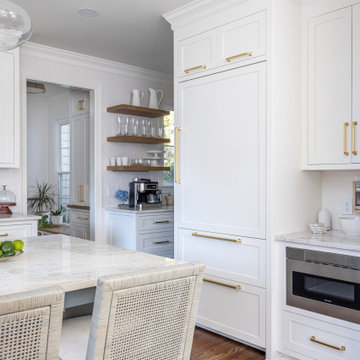Küchen mit Speckstein-Arbeitsplatte und Quarzit-Arbeitsplatte Ideen und Design
Suche verfeinern:
Budget
Sortieren nach:Heute beliebt
61 – 80 von 177.015 Fotos
1 von 3

A blend of traditional elements with modern. Materials are selected for their ability to grow more beautiful with age.
Country Küche mit Küchengeräten aus Edelstahl, Landhausspüle, Speckstein-Arbeitsplatte und Mauersteinen in Austin
Country Küche mit Küchengeräten aus Edelstahl, Landhausspüle, Speckstein-Arbeitsplatte und Mauersteinen in Austin

Jessamyn Harris Photography
Master Touch Construction
Mittelgroße Mid-Century Küche in U-Form mit Unterbauwaschbecken, flächenbündigen Schrankfronten, hellbraunen Holzschränken, Küchengeräten aus Edelstahl, Quarzit-Arbeitsplatte, Küchenrückwand in Beige, Rückwand aus Glasfliesen, hellem Holzboden, Kücheninsel, beigem Boden und weißer Arbeitsplatte in San Francisco
Mittelgroße Mid-Century Küche in U-Form mit Unterbauwaschbecken, flächenbündigen Schrankfronten, hellbraunen Holzschränken, Küchengeräten aus Edelstahl, Quarzit-Arbeitsplatte, Küchenrückwand in Beige, Rückwand aus Glasfliesen, hellem Holzboden, Kücheninsel, beigem Boden und weißer Arbeitsplatte in San Francisco

A chesnut island forms the centre piece, exuding warmth and offering both concealed and visible storage. The pantry continues the uncluttered look and allows more space to cook and entertain. The bespoke angular hood offers a focal point of interest

Dans cette cuisine, on retrouve les façades vertes de gris fusionnant avec les façades en bois, réhaussées par des poignées en métal noir, offrant un design épuré.
Cette composition crée un équilibre visuel parfait, souligné par le plan de travail « Ethereal Glow » en quartz de chez @easyplan.

Große Klassische Wohnküche in L-Form mit Unterbauwaschbecken, Kassettenfronten, grauen Schränken, Quarzit-Arbeitsplatte, Küchenrückwand in Weiß, Rückwand aus Porzellanfliesen, Elektrogeräten mit Frontblende, braunem Holzboden, Kücheninsel, braunem Boden, grauer Arbeitsplatte und freigelegten Dachbalken in Sonstige

Offene, Große Moderne Küche in U-Form mit Landhausspüle, flächenbündigen Schrankfronten, braunen Schränken, Quarzit-Arbeitsplatte, Küchenrückwand in Beige, Rückwand aus Stein, Küchengeräten aus Edelstahl, hellem Holzboden, Kücheninsel, braunem Boden, beiger Arbeitsplatte und freigelegten Dachbalken in Austin

Offene, Große Moderne Küche in U-Form mit Landhausspüle, flächenbündigen Schrankfronten, braunen Schränken, Quarzit-Arbeitsplatte, Küchenrückwand in Beige, Rückwand aus Stein, Küchengeräten aus Edelstahl, hellem Holzboden, Kücheninsel, braunem Boden, beiger Arbeitsplatte und freigelegten Dachbalken in Austin

A warm and inviting space to wake up to, cook your favourite meals and share special times with family and friends. The heart of the home, most definitely in Raven House, a large room overlooking the plush garden. A mix of old and new, incorporating pieces from the families travels, with hints of Mexico, India and Africa, this kitchen is brimming with spice.

A beautiful Shaker kitchen painted in Shaded White and Pitch Black by Farrow & Ball. The kitchen is enhanced by the dramatic vaulted ceiling allowing light to penetrate the space.

Offene, Mittelgroße Klassische Küche mit Landhausspüle, Schrankfronten im Shaker-Stil, weißen Schränken, Quarzit-Arbeitsplatte, Küchenrückwand in Weiß, Rückwand aus Metrofliesen, Küchengeräten aus Edelstahl, braunem Holzboden, Kücheninsel, braunem Boden und bunter Arbeitsplatte in Raleigh

Große Wohnküche in L-Form mit Einbauwaschbecken, offenen Schränken, hellen Holzschränken, Quarzit-Arbeitsplatte, bunter Rückwand, Rückwand aus Keramikfliesen, Küchengeräten aus Edelstahl, Kücheninsel und bunter Arbeitsplatte in Portland

Zweizeilige, Große Mid-Century Wohnküche mit integriertem Waschbecken, blauen Schränken, Quarzit-Arbeitsplatte, Küchenrückwand in Grün, Rückwand aus Keramikfliesen, Küchengeräten aus Edelstahl, hellem Holzboden, Kücheninsel, beigem Boden und grauer Arbeitsplatte in London

Welcome to our latest kitchen renovation project, where classic French elegance meets contemporary design in the heart of Great Falls, VA. In this transformation, we aim to create a stunning kitchen space that exudes sophistication and charm, capturing the essence of timeless French style with a modern twist.
Our design centers around a harmonious blend of light gray and off-white tones, setting a serene and inviting backdrop for this kitchen makeover. These neutral hues will work in harmony to create a calming ambiance and enhance the natural light, making the kitchen feel open and welcoming.
To infuse a sense of nature and add a striking focal point, we have carefully selected green cabinets. The rich green hue, reminiscent of lush gardens, brings a touch of the outdoors into the space, creating a unique and refreshing visual appeal. The cabinets will be thoughtfully placed to optimize both functionality and aesthetics.
Throughout the project, our focus is on creating a seamless integration of design elements to produce a cohesive and visually stunning kitchen. The cabinetry, hood, light fixture, and other details will be meticulously crafted using high-quality materials, ensuring longevity and a timeless appeal.
Countertop Material: Quartzite
Cabinet: Frameless Custom cabinet
Stove: Ilve 48"
Hood: Plaster field made
Lighting: Hudson Valley Lighting

Kitchen is Center
In our design to combine the apartments, we centered the kitchen - making it a dividing line between private and public space; vastly expanding the storage and work surface area. We discovered an existing unused roof penetration to run a duct to vent out a powerful kitchen hood.
The original bathroom skylight now illuminates the central kitchen space. Without changing the standard skylight size, we gave it architectural scale by carving out the ceiling to maximize daylight.
Light now dances off the vaulted, sculptural angles of the ceiling to bathe the entire space in natural light.

In this remodel we painted the existing perimeter cabinets a soft sea salt color and built a new island that included a cozy banquette that faces the gorgeous view of the Flatirons.

Clean, minimal and contemporary deep blue kitchen with marble worktop and splashback
Offene, Große Moderne Küche in L-Form mit Unterbauwaschbecken, flächenbündigen Schrankfronten, blauen Schränken, Quarzit-Arbeitsplatte, Küchenrückwand in Weiß, Rückwand aus Quarzwerkstein, schwarzen Elektrogeräten, braunem Holzboden, Kücheninsel und weißer Arbeitsplatte in London
Offene, Große Moderne Küche in L-Form mit Unterbauwaschbecken, flächenbündigen Schrankfronten, blauen Schränken, Quarzit-Arbeitsplatte, Küchenrückwand in Weiß, Rückwand aus Quarzwerkstein, schwarzen Elektrogeräten, braunem Holzboden, Kücheninsel und weißer Arbeitsplatte in London

The second project for Edit 58's Lisa Mehydene, this time in London. The requirement was one long run and no wall cupboards, giving a completely open canvas above the worktops.

Project SilverOaks' earthy kitchen brings colour into the kitchen to break up the space with its navy-blue panelled island. What could have been standard kitchen island corners was taken to the next level by bringing in curves and open shelving! The rounded kitchen island corners and countertop brings softness to the kitchen space and maximizes functionality. The kitchen island’s ‘corner’ open shelving allows for a personal touch by being able to display décor, cookbooks, or even a family picture!

A beautiful barn conversion that underwent a major renovation to be completed with a bespoke handmade kitchen. What we have here is our Classic In-Frame Shaker filling up one wall where the exposed beams are in prime position. This is where the storage is mainly and the sink area with some cooking appliances. The island is very large in size, an L-shape with plenty of storage, worktop space, a seating area, open shelves and a drinks area. A very multi-functional hub of the home perfect for all the family.
We hand-painted the cabinets in F&B Down Pipe & F&B Shaded White for a stunning two-tone combination.

Mid-Century Modern Design has been making a comeback in recent years and for good reason. The emphasis on clean lines and natural materials brings a warmth and texture that’s unfussy and uncomplicated. This couple wanted to restore their Midcentury home to its original intention, embracing the characteristics that make this style so noteworthy.
Küchen mit Speckstein-Arbeitsplatte und Quarzit-Arbeitsplatte Ideen und Design
4