Küchen mit Speckstein-Arbeitsplatte und Rückwand aus Steinfliesen Ideen und Design
Suche verfeinern:
Budget
Sortieren nach:Heute beliebt
101 – 120 von 1.536 Fotos
1 von 3
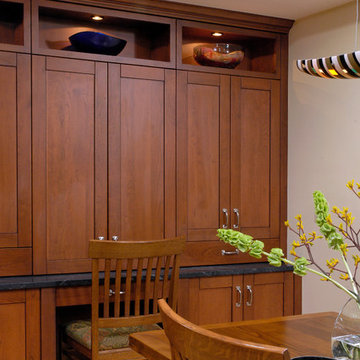
Bethesda, Maryland Transitional Kitchen
#JenniferGilmer
http://www.gilmerkitchens.com/
Photography by Bob Narod
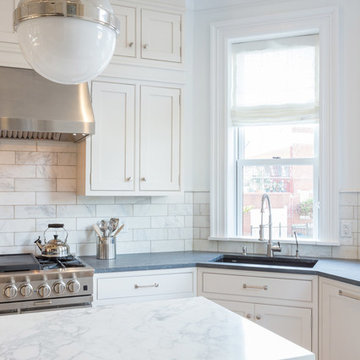
Geschlossene, Mittelgroße Klassische Küche in L-Form mit Unterbauwaschbecken, Schrankfronten im Shaker-Stil, weißen Schränken, Speckstein-Arbeitsplatte, Küchenrückwand in Weiß, Rückwand aus Steinfliesen, Küchengeräten aus Edelstahl, hellem Holzboden und Kücheninsel in New York
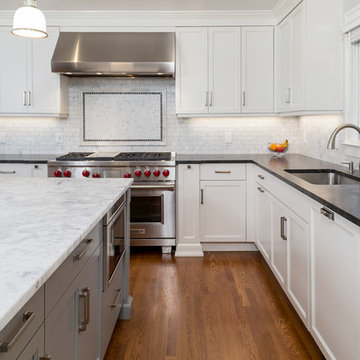
This custom kitchen has jet mist granite counter tops around the edges and quartzite counter tops on the island with Carrera marble backsplash and in the butlers pantry, akdo glass tile backsplash, faucets are grohe.

The large wood beam, brick tile backsplash, and exposed brick post add to the rustic feel of this kitchen.
La Grange, Illinois
Große Landhaus Wohnküche in L-Form mit Schrankfronten im Shaker-Stil, Küchengeräten aus Edelstahl, Kücheninsel, weißen Schränken, braunem Holzboden, Landhausspüle, Speckstein-Arbeitsplatte, Rückwand aus Steinfliesen, Küchenrückwand in Braun und braunem Boden in Chicago
Große Landhaus Wohnküche in L-Form mit Schrankfronten im Shaker-Stil, Küchengeräten aus Edelstahl, Kücheninsel, weißen Schränken, braunem Holzboden, Landhausspüle, Speckstein-Arbeitsplatte, Rückwand aus Steinfliesen, Küchenrückwand in Braun und braunem Boden in Chicago
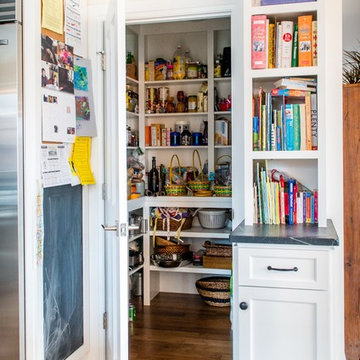
Satyan Devadoss
Große Country Küche in U-Form mit Vorratsschrank, Landhausspüle, Schrankfronten im Shaker-Stil, weißen Schränken, Speckstein-Arbeitsplatte, Küchenrückwand in Grau, Rückwand aus Steinfliesen, Küchengeräten aus Edelstahl, braunem Holzboden und Kücheninsel in Boston
Große Country Küche in U-Form mit Vorratsschrank, Landhausspüle, Schrankfronten im Shaker-Stil, weißen Schränken, Speckstein-Arbeitsplatte, Küchenrückwand in Grau, Rückwand aus Steinfliesen, Küchengeräten aus Edelstahl, braunem Holzboden und Kücheninsel in Boston
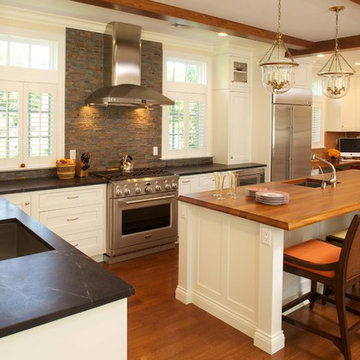
A creative mix of finishes: soapstone, stainless, teak, rustic mosaic stone, and rustic oak-- are all complimented by the creamy painted cabinetry.
Jennifer Howard, JWH Design & Cabinetry
Chris Fitzgerald, Contractor
Mick Hales, Photographer
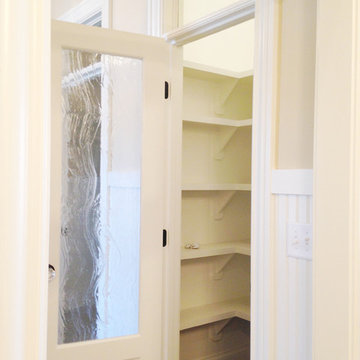
Robin Gainey of Gate City Kitchens and Kevin Otey who fancies himself a bit of a chef collaborated to create this extraordinary kitchen.
Große Klassische Küche in U-Form mit Unterbauwaschbecken, Schrankfronten mit vertiefter Füllung, weißen Schränken, Speckstein-Arbeitsplatte, Küchenrückwand in Grau, Rückwand aus Steinfliesen, Küchengeräten aus Edelstahl, braunem Holzboden und Kücheninsel in Sonstige
Große Klassische Küche in U-Form mit Unterbauwaschbecken, Schrankfronten mit vertiefter Füllung, weißen Schränken, Speckstein-Arbeitsplatte, Küchenrückwand in Grau, Rückwand aus Steinfliesen, Küchengeräten aus Edelstahl, braunem Holzboden und Kücheninsel in Sonstige
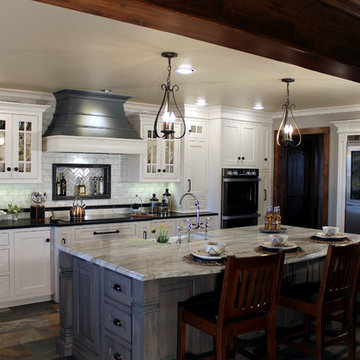
The wall in the foreground had a doorway 36" wide when we started. A bit more open now.....wrapped with our faux beam.
Große Klassische Wohnküche mit Kassettenfronten, weißen Schränken, Speckstein-Arbeitsplatte, Küchenrückwand in Weiß, Rückwand aus Steinfliesen und Porzellan-Bodenfliesen in Oklahoma City
Große Klassische Wohnküche mit Kassettenfronten, weißen Schränken, Speckstein-Arbeitsplatte, Küchenrückwand in Weiß, Rückwand aus Steinfliesen und Porzellan-Bodenfliesen in Oklahoma City
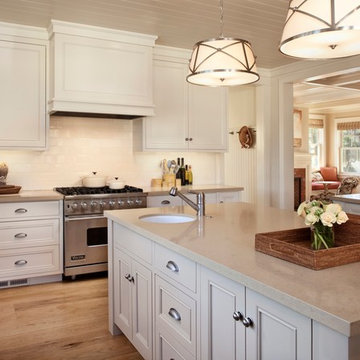
Rick Pharaoh
Mittelgroße Landhausstil Wohnküche in U-Form mit Landhausspüle, profilierten Schrankfronten, weißen Schränken, Speckstein-Arbeitsplatte, Küchenrückwand in Weiß, Rückwand aus Steinfliesen, Küchengeräten aus Edelstahl, hellem Holzboden, Kücheninsel und braunem Boden in San Francisco
Mittelgroße Landhausstil Wohnküche in U-Form mit Landhausspüle, profilierten Schrankfronten, weißen Schränken, Speckstein-Arbeitsplatte, Küchenrückwand in Weiß, Rückwand aus Steinfliesen, Küchengeräten aus Edelstahl, hellem Holzboden, Kücheninsel und braunem Boden in San Francisco
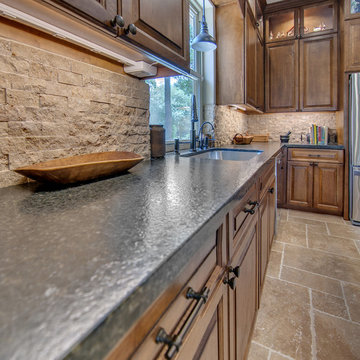
Mittelgroße Klassische Küche in U-Form mit Unterbauwaschbecken, profilierten Schrankfronten, hellbraunen Holzschränken, Speckstein-Arbeitsplatte, Küchenrückwand in Beige, Rückwand aus Steinfliesen, Küchengeräten aus Edelstahl, Travertin, Kücheninsel und beigem Boden in Houston
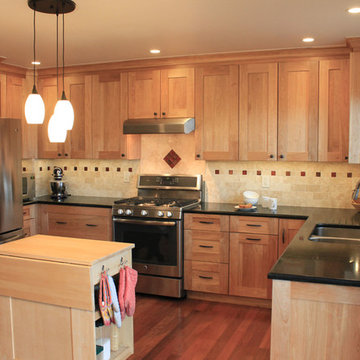
Geschlossene, Mittelgroße Urige Küche in L-Form mit Unterbauwaschbecken, Schrankfronten im Shaker-Stil, hellen Holzschränken, Speckstein-Arbeitsplatte, Küchenrückwand in Beige, Rückwand aus Steinfliesen, Küchengeräten aus Edelstahl und dunklem Holzboden in Denver
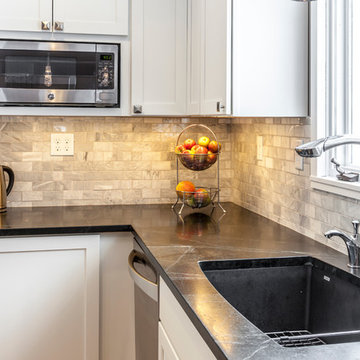
Designer: Matt Welch
Contractor: Adam Lambert
Photographer: Mark Bayer
Mittelgroße Rustikale Wohnküche in U-Form mit Unterbauwaschbecken, Schrankfronten im Shaker-Stil, weißen Schränken, Speckstein-Arbeitsplatte, Küchenrückwand in Weiß, Rückwand aus Steinfliesen, Küchengeräten aus Edelstahl, hellem Holzboden und Kücheninsel in Burlington
Mittelgroße Rustikale Wohnküche in U-Form mit Unterbauwaschbecken, Schrankfronten im Shaker-Stil, weißen Schränken, Speckstein-Arbeitsplatte, Küchenrückwand in Weiß, Rückwand aus Steinfliesen, Küchengeräten aus Edelstahl, hellem Holzboden und Kücheninsel in Burlington
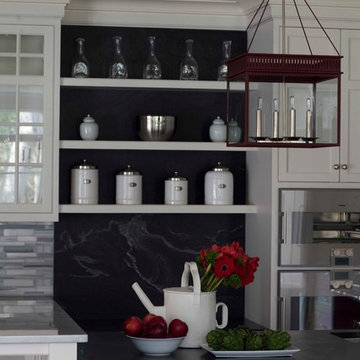
Amy Aidinis Hirsch LLC
Geschlossene, Große Klassische Küche in U-Form mit weißen Schränken, Kücheninsel, Unterbauwaschbecken, Schrankfronten im Shaker-Stil, Speckstein-Arbeitsplatte, Küchenrückwand in Grau, Rückwand aus Steinfliesen und braunem Holzboden in New York
Geschlossene, Große Klassische Küche in U-Form mit weißen Schränken, Kücheninsel, Unterbauwaschbecken, Schrankfronten im Shaker-Stil, Speckstein-Arbeitsplatte, Küchenrückwand in Grau, Rückwand aus Steinfliesen und braunem Holzboden in New York

This Transitional Farmhouse Kitchen was completely remodeled and the home is nestled on the border of Pasadena and South Pasadena. Our goal was to keep the original charm of our client’s home while updating the kitchen in a way that was fresh and current.
Our design inspiration began with a deep green soapstone counter top paired with creamy white cabinetry. Carrera marble subway tile for the backsplash is a luxurious splurge and adds classic elegance to the space. The stainless steel appliances and sink create a more transitional feel, while the shaker style cabinetry doors and schoolhouse light fixture are in keeping with the original style of the home.
Tile flooring resembling concrete is clean and simple and seeded glass in the upper cabinet doors help make the space feel open and light. This kitchen has a hidden microwave and custom range hood design, as well as a new pantry area, for added storage. The pantry area features an appliance garage and deep-set counter top for multi-purpose use. These features add value to this small space.
The finishing touches are polished nickel cabinet hardware, which add a vintage look and the cafe curtains are the handiwork of the homeowner. We truly enjoyed the collaborative effort in this kitchen.
Photography by Erika Beirman
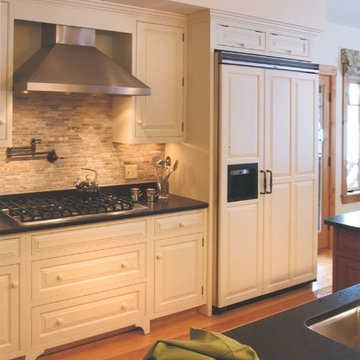
Entering this project as design consultants, much of the initial design had been executed, so our focus was on some of the smaller, detail elements. The desired feel of the house was that of a rustic, country style, so wood detailing was brought in to highlight key moments, providing emphasis on the connections of the exterior and interior environments. Alder and Hickory wood were introduced in the flooring, windows, and interior trim and were accented by the painted kitchen cabinetry, bringing a warm feel to the spaces. With the creation of a large central island, guests can enjoy the company as much as they can the space.
Photographer: MTA
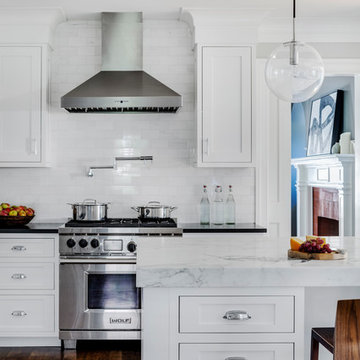
TEAM
Architect: LDa Architecture & Interiors
Interior Design: Thread By Lindsay Bentis
Builder: Great Woods Post & Beam Company, Inc.
Photographer: Greg Premru
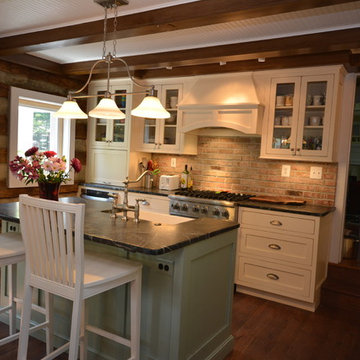
Farmhouse Kitchen remodel in original Quaker Boys School building, now a family home. A true turnkey project, we incorporated the homeowner's need for modern conveniences while staying true to the style of the building. An antique oak barn beam mantle, exposed original log walls, antique brick reclaimed from an old charcoal factory out west, and barn siding oak flooring made this a labor of love!
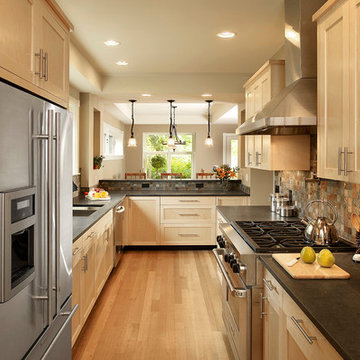
The galley kitchen opens into the dining area. Not-so-big house design principles were used throughout this super energy-efficient custom townhouse designed and built by Meadowlark Design + Build in Ann Arbor, Michigan.
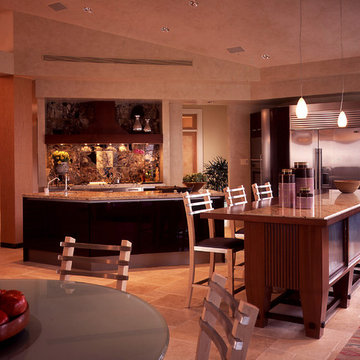
Mittelgroße Moderne Wohnküche in U-Form mit Doppelwaschbecken, profilierten Schrankfronten, dunklen Holzschränken, Speckstein-Arbeitsplatte, Küchenrückwand in Beige, Rückwand aus Steinfliesen, Küchengeräten aus Edelstahl, Keramikboden, zwei Kücheninseln und beigem Boden in Sonstige
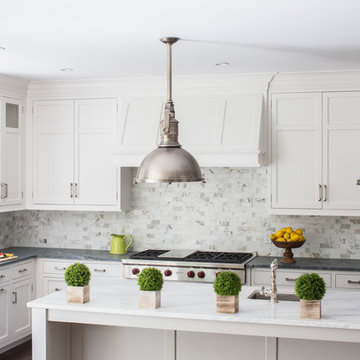
Island is Calacatta Gold Marble in Honed Finish
Perimeter is Classic Soapstone which was selected for its durability and soft grey color
Backsplash is Calacatta Gold Marble selected to pick up the color used on the island
Note that gray and white is a popular color combination that is trending in high-end residential kitchens. The palate is neutral and affords designers/ homeowners a lot of options for how to decorate. Photography: Neil Landino
Küchen mit Speckstein-Arbeitsplatte und Rückwand aus Steinfliesen Ideen und Design
6