Küchen mit Sperrholzboden und beigem Boden Ideen und Design
Suche verfeinern:
Budget
Sortieren nach:Heute beliebt
61 – 80 von 470 Fotos
1 von 3
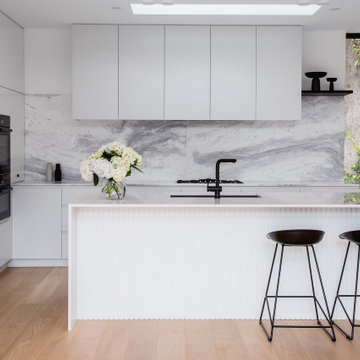
design consultation and 3d visualization. Brighton Kitchen design
Offene, Zweizeilige, Mittelgroße Moderne Küche mit Unterbauwaschbecken, flächenbündigen Schrankfronten, weißen Schränken, Mineralwerkstoff-Arbeitsplatte, Küchenrückwand in Grau, Rückwand aus Marmor, schwarzen Elektrogeräten, Sperrholzboden, Kücheninsel, beigem Boden, weißer Arbeitsplatte und eingelassener Decke in Melbourne
Offene, Zweizeilige, Mittelgroße Moderne Küche mit Unterbauwaschbecken, flächenbündigen Schrankfronten, weißen Schränken, Mineralwerkstoff-Arbeitsplatte, Küchenrückwand in Grau, Rückwand aus Marmor, schwarzen Elektrogeräten, Sperrholzboden, Kücheninsel, beigem Boden, weißer Arbeitsplatte und eingelassener Decke in Melbourne
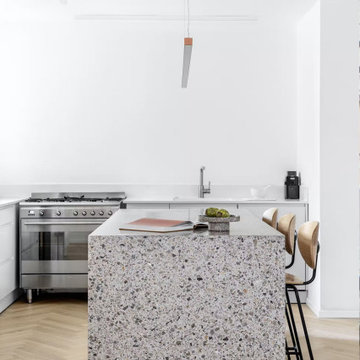
Architects and designers love terrazzo. International contractors use it in a wide range of projects. This is why we have chosen to call it architectural terrazzo, so as to promote Venetian terrazzo as a symbol of architecture and design around the world. The surface is matte. Agglomerated gray marble. It is used in residential and commercial premises with very high traffic. Can be sanded if necessary. Thus, restore the surface from scratches and chips. Array to full depth.
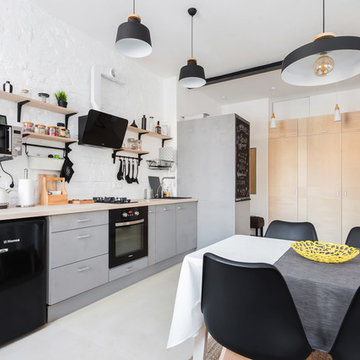
Einzeilige, Mittelgroße Industrial Wohnküche ohne Insel mit Einbauwaschbecken, grauen Schränken, Arbeitsplatte aus Holz, Küchenrückwand in Weiß, schwarzen Elektrogeräten, Sperrholzboden, beigem Boden und flächenbündigen Schrankfronten in Sonstige
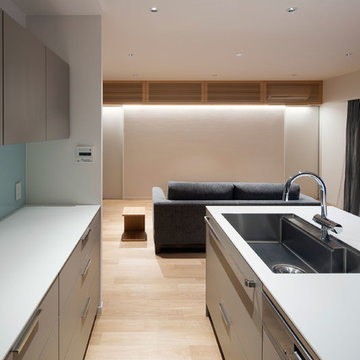
吹田の家3(リフォーム) Photo by 冨田英次
Offene, Zweizeilige, Kleine Moderne Küche mit Einbauwaschbecken, Kassettenfronten, grauen Schränken, Laminat-Arbeitsplatte, Küchenrückwand in Weiß, Rückwand aus Glasfliesen, Sperrholzboden, Kücheninsel, beigem Boden und weißer Arbeitsplatte in Osaka
Offene, Zweizeilige, Kleine Moderne Küche mit Einbauwaschbecken, Kassettenfronten, grauen Schränken, Laminat-Arbeitsplatte, Küchenrückwand in Weiß, Rückwand aus Glasfliesen, Sperrholzboden, Kücheninsel, beigem Boden und weißer Arbeitsplatte in Osaka
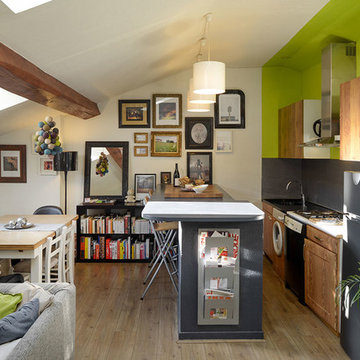
Crédit photos : Sabine Serrad
Mittelgroße, Einzeilige Skandinavische Küche mit Sperrholzboden, beigem Boden und hellen Holzschränken in Lyon
Mittelgroße, Einzeilige Skandinavische Küche mit Sperrholzboden, beigem Boden und hellen Holzschränken in Lyon
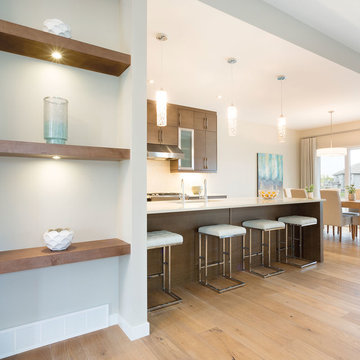
Einzeilige, Mittelgroße Moderne Küche mit Unterbauwaschbecken, flächenbündigen Schrankfronten, hellbraunen Holzschränken, Mineralwerkstoff-Arbeitsplatte, Küchenrückwand in Weiß, Rückwand aus Mosaikfliesen, Elektrogeräten mit Frontblende, Sperrholzboden, Halbinsel und beigem Boden in Sonstige
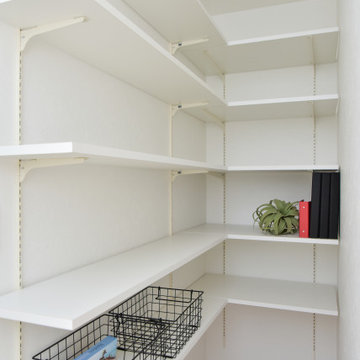
大収納のパントリーを設置。
Mittelgroße Küche mit weißen Schränken, Sperrholzboden, beigem Boden und Tapetendecke in Sonstige
Mittelgroße Küche mit weißen Schränken, Sperrholzboden, beigem Boden und Tapetendecke in Sonstige
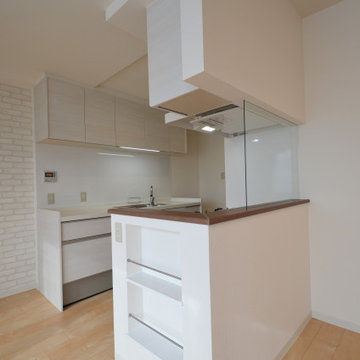
暗く孤立したキッチンを二の字のセミ対面キッチンに変更。
たっぷりしたキッチン収納を設けました。
Offene, Zweizeilige, Mittelgroße Moderne Küche ohne Insel mit Unterbauwaschbecken, flächenbündigen Schrankfronten, hellen Holzschränken, Mineralwerkstoff-Arbeitsplatte, Küchengeräten aus Edelstahl, Sperrholzboden, beigem Boden und brauner Arbeitsplatte in Sapporo
Offene, Zweizeilige, Mittelgroße Moderne Küche ohne Insel mit Unterbauwaschbecken, flächenbündigen Schrankfronten, hellen Holzschränken, Mineralwerkstoff-Arbeitsplatte, Küchengeräten aus Edelstahl, Sperrholzboden, beigem Boden und brauner Arbeitsplatte in Sapporo
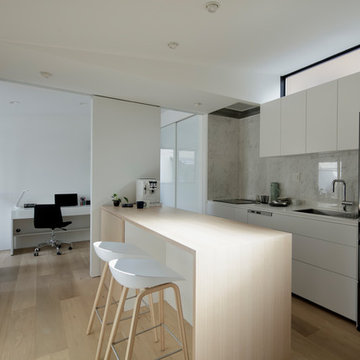
カウンターは腕の良い大工さんが造作で作って下さいました。
オーク材を使用しています。
レンジフードは天井埋め込みとしてスッキリ納めています。
Einzeilige Moderne Wohnküche ohne Insel mit Unterbauwaschbecken, weißen Schränken, Mineralwerkstoff-Arbeitsplatte, Küchenrückwand in Weiß, Rückwand aus Marmor, schwarzen Elektrogeräten, Sperrholzboden, beigem Boden, weißer Arbeitsplatte und flächenbündigen Schrankfronten in Tokio
Einzeilige Moderne Wohnküche ohne Insel mit Unterbauwaschbecken, weißen Schränken, Mineralwerkstoff-Arbeitsplatte, Küchenrückwand in Weiß, Rückwand aus Marmor, schwarzen Elektrogeräten, Sperrholzboden, beigem Boden, weißer Arbeitsplatte und flächenbündigen Schrankfronten in Tokio
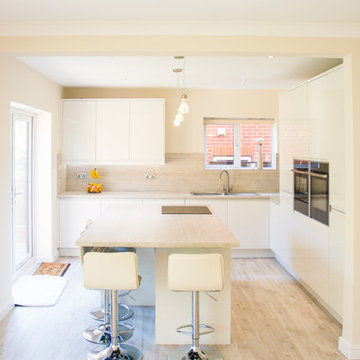
High gloss Remo door with slide and hide oven from nedd next to microwave and warming drawer, island with induction hob, barstools and quickstep LV flooring
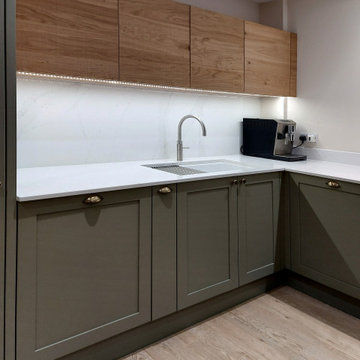
This kitchen creates a unique twist on the classic Shaker style by combining handleless wall cabinets with painted Shaker base cabinets. The exposed oak adds a beautiful splash of warmth amongst the subtle Cardamom green cabinets – a fabulous alternative to using a grey or blue shade for your kitchen.
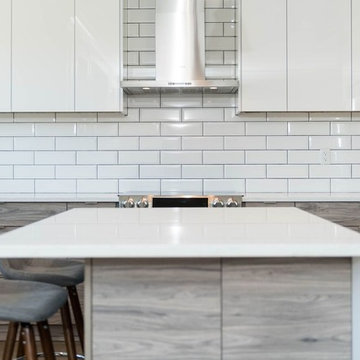
Geschlossene Klassische Küche in L-Form mit Einbauwaschbecken, flächenbündigen Schrankfronten, weißen Schränken, Mineralwerkstoff-Arbeitsplatte, Küchenrückwand in Weiß, Rückwand aus Metrofliesen, Küchengeräten aus Edelstahl, Sperrholzboden, Kücheninsel und beigem Boden in Vancouver
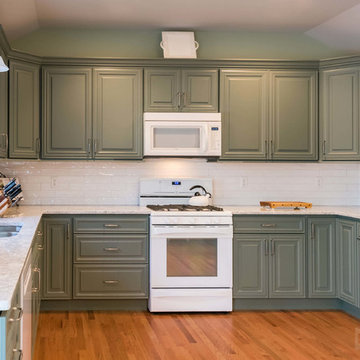
This Maple kitchen was designed with Starmark cabinets in the Venice door style. Featuring Moss Green and Stone Tinted Varnish finishes, the Cambria Berwyn countertop adds to nice touch to this clean kitchen.
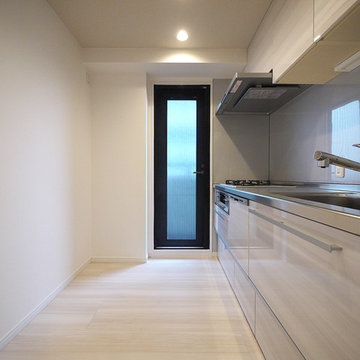
独立型のキッチンは鏡面仕上げの木目柄に。キッチンからバルコニーに出られる動線が便利。
Geschlossene, Einzeilige Moderne Küche mit integriertem Waschbecken, Küchenrückwand in Grau, Küchengeräten aus Edelstahl, Sperrholzboden, Kücheninsel und beigem Boden in Tokio
Geschlossene, Einzeilige Moderne Küche mit integriertem Waschbecken, Küchenrückwand in Grau, Küchengeräten aus Edelstahl, Sperrholzboden, Kücheninsel und beigem Boden in Tokio
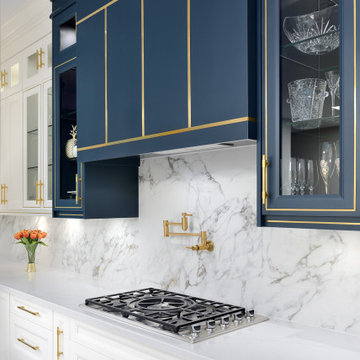
The kitchen features a sensible white island with gold faucetware and an artistic design underneath, with room for sophisticated chairs. The kitchen is brought together by a high-hanging, rich dark blue cabinet with gold lines. The kitchen floor is a soft, sandy colour, which provides a calming contrast to the heavenly white of the rest of the room. The colour scheme creates a fresh, calm ambiance, perfect for relaxing dinner cooking!
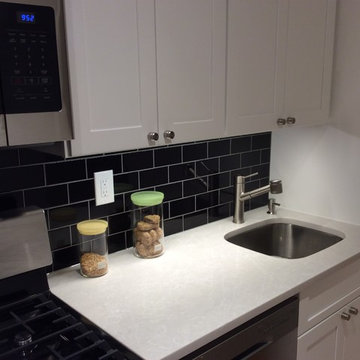
Color & Dimension Collection Black Bright 3"x6" Subway Tiles;
Pental Quartz 1-1/4 Stormy Sky Countertop with Top&Bottom 1/4 Round Edge
Zweizeilige, Kleine Moderne Küche mit Vorratsschrank, Unterbauwaschbecken, Schrankfronten mit vertiefter Füllung, weißen Schränken, Küchenrückwand in Schwarz, Rückwand aus Metrofliesen, Küchengeräten aus Edelstahl, Sperrholzboden, Kücheninsel, beigem Boden und Quarzit-Arbeitsplatte in New York
Zweizeilige, Kleine Moderne Küche mit Vorratsschrank, Unterbauwaschbecken, Schrankfronten mit vertiefter Füllung, weißen Schränken, Küchenrückwand in Schwarz, Rückwand aus Metrofliesen, Küchengeräten aus Edelstahl, Sperrholzboden, Kücheninsel, beigem Boden und Quarzit-Arbeitsplatte in New York
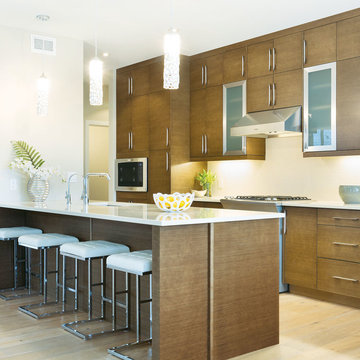
Einzeilige, Mittelgroße Moderne Küche mit Unterbauwaschbecken, flächenbündigen Schrankfronten, hellbraunen Holzschränken, Mineralwerkstoff-Arbeitsplatte, Küchenrückwand in Weiß, Rückwand aus Mosaikfliesen, Elektrogeräten mit Frontblende, Sperrholzboden, Halbinsel und beigem Boden in Sonstige

This farmhouse, with it's original foundation dating back to 1778, had a lot of charm--but with its bad carpeting, dark paint colors, and confusing layout, it was hard to see at first just how welcoming, charming, and cozy it could be.
The first focus of our renovation was creating a master bedroom suite--since there wasn't one, and one was needed for the modern family that was living here day-in and day-out.
To do this, a collection of small rooms (some of them previously without heat or electrical outlets) were combined to create a gorgeous, serene space in the eaves of the oldest part of the house, complete with master bath containing a double vanity, and spacious shower. Even though these rooms are new, it is hard to see that they weren't original to the farmhouse from day one.
In the rest of the house we removed walls that were added in the 1970's that made spaces seem smaller and more choppy, added a second upstairs bathroom for the family's two children, reconfigured the kitchen using existing cabinets to cut costs ( & making sure to keep the old sink with all of its character & charm) and create a more workable layout with dedicated eating area.
Also added was an outdoor living space with a deck sheltered by a pergola--a spot that the family spends tons of time enjoying during the warmer months.
A family room addition had been added to the house by the previous owner in the 80's, so to make this space feel less like it was tacked on, we installed historically accurate new windows to tie it in visually with the original house, and replaced carpeting with hardwood floors to make a more seamless transition from the historic to the new.
To complete the project, we refinished the original hardwoods throughout the rest of the house, and brightened the outlook of the whole home with a fresh, bright, updated color scheme.
Photos by Laura Kicey
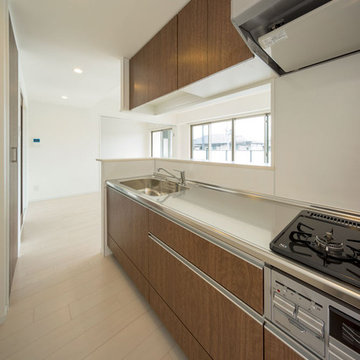
Einzeilige Moderne Küche mit integriertem Waschbecken, Küchenrückwand in Weiß, Sperrholzboden und beigem Boden in Osaka
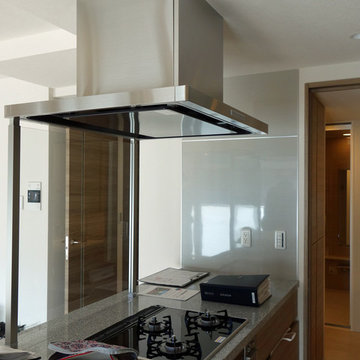
オープンスタイルのキッチン。ひとくちにそうは言っても、どんなタイプがいい?
LD側にあるのはシンク(流し)かレンジ(コンロ)か、それとも両方なのか。あるいは一部だけは隠したいセミオープンなのか。キッチンの場合はイメージだけではなく作業のしやすさが求められる。
これまでに使い慣れた手順に沿っているか否か。シニアの場合は特に習慣を急には変えられないかもしれない。
シンクからレンジへと一列型で左から右へという流れ。それが2列型になって、シンクとレンジの関係が振り返りになる。そんな大転換に慣れるのか?そんな実験がこれから始まる!
キッチンのレイアウト。
Küchen mit Sperrholzboden und beigem Boden Ideen und Design
4