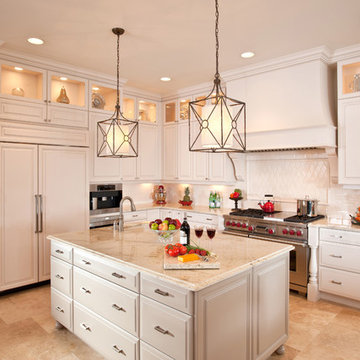Küchen mit Sperrholzboden und Travertin Ideen und Design
Suche verfeinern:
Budget
Sortieren nach:Heute beliebt
41 – 60 von 21.170 Fotos
1 von 3
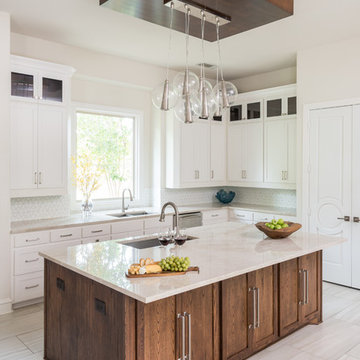
Glam update to this West Plano home leaves the homeowner happy and wanting nothing more! White shaker style cabinets with deep ebony accents in the Kitchen. Upper cabinets stained interiors with accent lighting. Custom floating ceiling detail with Arteriors Chandelier. Display front refrigerator and upgraded appliances. Ann Sacks Hex Backsplash, Taj Mahal Quartzite Counters, Artistic Tile Porcelain floor. Butler's Pantry has custom ombre Oceanside backsplash, Taj Mahal Counter and glass front cabinetry. CTH Sherril custom breakfast table, Madegoods chairs with faux leather upholstery, Robert Abby chandelier and Surya round area rug.
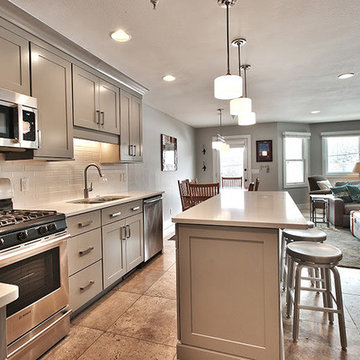
Kitchen and baths, Kemper cabinetry, Larsen door style, Cloud painted finish, Caesarstone frosty Carrina, Backsplash Biscuit 2 x 8 subway tile, 60/40 stainless steel sink, Faucet kitche: moen Align series, Hardware: Berenson Swagger Pull, Bosch appliances
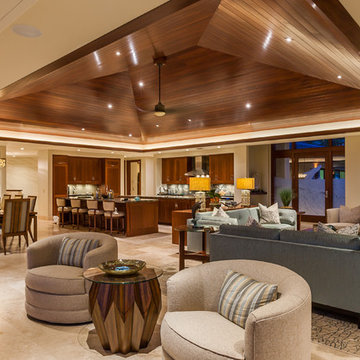
Dan Cunningham, PXL Creative
Große Küche mit Unterbauwaschbecken, Schrankfronten mit vertiefter Füllung, Quarzit-Arbeitsplatte, Küchenrückwand in Grün, Rückwand aus Glasfliesen, Küchengeräten aus Edelstahl, Travertin und zwei Kücheninseln in Hawaii
Große Küche mit Unterbauwaschbecken, Schrankfronten mit vertiefter Füllung, Quarzit-Arbeitsplatte, Küchenrückwand in Grün, Rückwand aus Glasfliesen, Küchengeräten aus Edelstahl, Travertin und zwei Kücheninseln in Hawaii
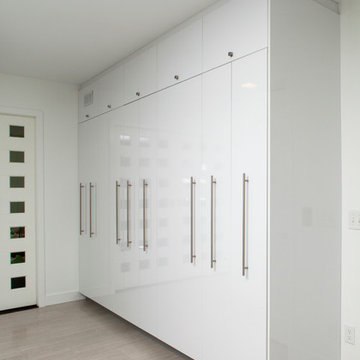
Catherine "Cie" Stroud Photography
Große Moderne Küche ohne Insel mit Vorratsschrank, Unterbauwaschbecken, flächenbündigen Schrankfronten, weißen Schränken, Quarzwerkstein-Arbeitsplatte, Küchenrückwand in Weiß, Rückwand aus Stein, Elektrogeräten mit Frontblende und Travertin in New York
Große Moderne Küche ohne Insel mit Vorratsschrank, Unterbauwaschbecken, flächenbündigen Schrankfronten, weißen Schränken, Quarzwerkstein-Arbeitsplatte, Küchenrückwand in Weiß, Rückwand aus Stein, Elektrogeräten mit Frontblende und Travertin in New York
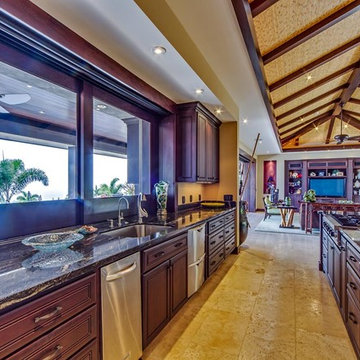
custom cabinets, granite countertops, high-end applicances: Viking, Sub Zero
Offene, Große Küche in U-Form mit Unterbauwaschbecken, profilierten Schrankfronten, braunen Schränken, Granit-Arbeitsplatte, Küchenrückwand in Schwarz, Rückwand aus Stein, Küchengeräten aus Edelstahl, Travertin und Kücheninsel in Hawaii
Offene, Große Küche in U-Form mit Unterbauwaschbecken, profilierten Schrankfronten, braunen Schränken, Granit-Arbeitsplatte, Küchenrückwand in Schwarz, Rückwand aus Stein, Küchengeräten aus Edelstahl, Travertin und Kücheninsel in Hawaii
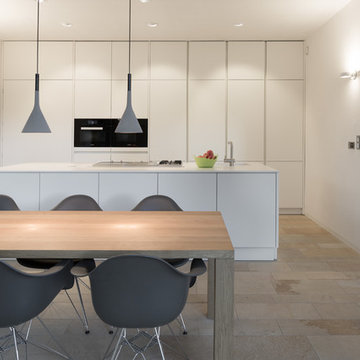
H.Stolz
Große, Einzeilige Moderne Wohnküche mit flächenbündigen Schrankfronten, weißen Schränken, Küchenrückwand in Weiß, schwarzen Elektrogeräten, Kücheninsel, Travertin, integriertem Waschbecken, beigem Boden und weißer Arbeitsplatte in München
Große, Einzeilige Moderne Wohnküche mit flächenbündigen Schrankfronten, weißen Schränken, Küchenrückwand in Weiß, schwarzen Elektrogeräten, Kücheninsel, Travertin, integriertem Waschbecken, beigem Boden und weißer Arbeitsplatte in München

Mittelgroße Urige Küche in L-Form mit profilierten Schrankfronten, dunklen Holzschränken, Küchenrückwand in Beige, Kücheninsel, Elektrogeräten mit Frontblende, Landhausspüle, Granit-Arbeitsplatte, Rückwand aus Porzellanfliesen, Travertin und beigem Boden in Sonstige
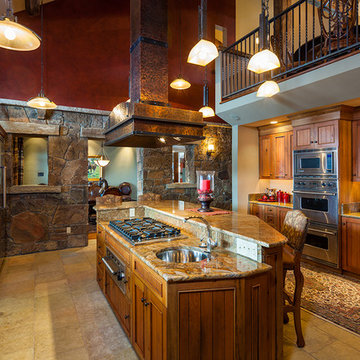
Karl Neumann
Geräumige Rustikale Küche mit Granit-Arbeitsplatte, Travertin und Kücheninsel in Sonstige
Geräumige Rustikale Küche mit Granit-Arbeitsplatte, Travertin und Kücheninsel in Sonstige
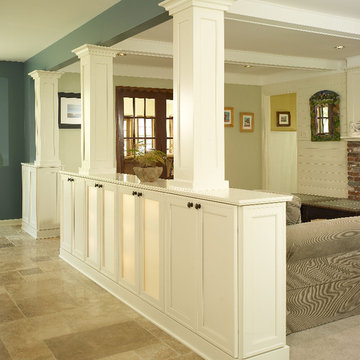
Keeping an open concept between the kitchen and family room was a 'must'. Breaking the spaces with cabinetry and wrapping the support structure created an elegant separation between the two spaces while keeping it open.

Große Urige Wohnküche in L-Form mit Schrankfronten mit vertiefter Füllung, dunklen Holzschränken, Küchengeräten aus Edelstahl, Kücheninsel, Granit-Arbeitsplatte, bunter Rückwand, Rückwand aus Stäbchenfliesen, Travertin und beigem Boden in Denver

Offene, Zweizeilige, Mittelgroße Klassische Küche mit profilierten Schrankfronten, hellbraunen Holzschränken, weißen Elektrogeräten, Travertin, Mineralwerkstoff-Arbeitsplatte, Küchenrückwand in Beige, Rückwand aus Keramikfliesen und zwei Kücheninseln in Austin

3,900 SF home that has achieved a LEED Silver certification. The house is sited on a wooded hill with southern exposure and consists of two 20’ x 84’ bars. The second floor is rotated 15 degrees beyond ninety to respond to site conditions and animate the plan. Materials include a standing seam galvalume roof, native stone, and rain screen cedar siding.
Feyerabend Photoartists
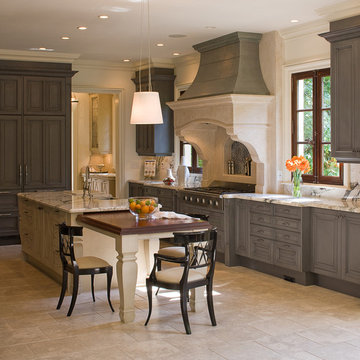
James Lockhart photo
Große, Geschlossene Klassische Küche in U-Form mit Kücheninsel, grauen Schränken, Marmor-Arbeitsplatte, Landhausspüle, Travertin, Küchengeräten aus Edelstahl, profilierten Schrankfronten, Küchenrückwand in Weiß und Rückwand aus Stein in Atlanta
Große, Geschlossene Klassische Küche in U-Form mit Kücheninsel, grauen Schränken, Marmor-Arbeitsplatte, Landhausspüle, Travertin, Küchengeräten aus Edelstahl, profilierten Schrankfronten, Küchenrückwand in Weiß und Rückwand aus Stein in Atlanta

Builder/Designer/Owner – Masud Sarshar
Photos by – Simon Berlyn, BerlynPhotography
Our main focus in this beautiful beach-front Malibu home was the view. Keeping all interior furnishing at a low profile so that your eye stays focused on the crystal blue Pacific. Adding natural furs and playful colors to the homes neutral palate kept the space warm and cozy. Plants and trees helped complete the space and allowed “life” to flow inside and out. For the exterior furnishings we chose natural teak and neutral colors, but added pops of orange to contrast against the bright blue skyline.
This open floor plan kitchen, living room, dining room, and staircase. Owner wanted a transitional flare with mid century, industrial, contemporary, modern, and masculinity. Perfect place to entertain and dine with friends.
JL Interiors is a LA-based creative/diverse firm that specializes in residential interiors. JL Interiors empowers homeowners to design their dream home that they can be proud of! The design isn’t just about making things beautiful; it’s also about making things work beautifully. Contact us for a free consultation Hello@JLinteriors.design _ 310.390.6849_ www.JLinteriors.design
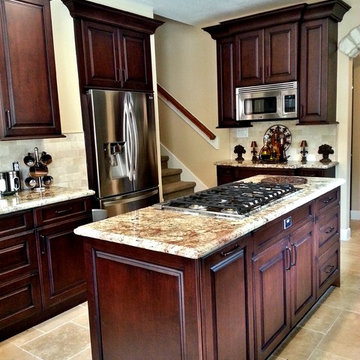
Cabinetry designed and installed by Kitchen Central. Photo by Kitchen Central. Cabinetry built by Elmwood Kitchens.
www.kitchencentral.com
www.elmwoodkitchens.com
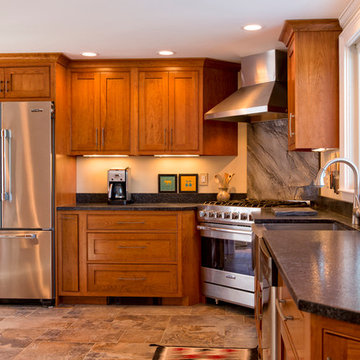
Ellen Harasimowicz Photography
Mittelgroße Klassische Küche in L-Form mit Vorratsschrank, Landhausspüle, Schrankfronten im Shaker-Stil, hellbraunen Holzschränken, Speckstein-Arbeitsplatte, Küchenrückwand in Schwarz, Rückwand aus Stein, Küchengeräten aus Edelstahl, Travertin und Halbinsel in Boston
Mittelgroße Klassische Küche in L-Form mit Vorratsschrank, Landhausspüle, Schrankfronten im Shaker-Stil, hellbraunen Holzschränken, Speckstein-Arbeitsplatte, Küchenrückwand in Schwarz, Rückwand aus Stein, Küchengeräten aus Edelstahl, Travertin und Halbinsel in Boston
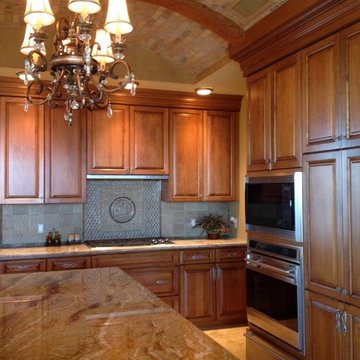
Tampa Penthouse Kitchen with Island
General Contractor: Bollenback Builders
Große Klassische Wohnküche in U-Form mit Unterbauwaschbecken, profilierten Schrankfronten, hellbraunen Holzschränken, Granit-Arbeitsplatte, Küchenrückwand in Beige, Rückwand aus Steinfliesen, Küchengeräten aus Edelstahl, Travertin und Kücheninsel in Tampa
Große Klassische Wohnküche in U-Form mit Unterbauwaschbecken, profilierten Schrankfronten, hellbraunen Holzschränken, Granit-Arbeitsplatte, Küchenrückwand in Beige, Rückwand aus Steinfliesen, Küchengeräten aus Edelstahl, Travertin und Kücheninsel in Tampa
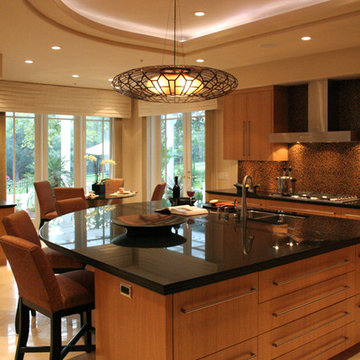
This part curved, part straight central island took its shape from functional need - straight alongside the back wall, and curved where it creates a conversational circle. The mid century adage "form follows function" is still a great piece of advice. I took it a step further and created the same outline for the soffit, and for some adjacent steps. And rather than being a dry old idea, functional forms can also be beautiful and dramatic!

Photographer - Ken Vaughn; Architect - Michael Lyons
Zweizeilige Klassische Küche mit Unterbauwaschbecken, flächenbündigen Schrankfronten, blauen Schränken, Küchenrückwand in Gelb, Küchengeräten aus Edelstahl, Travertin, Quarzwerkstein-Arbeitsplatte und Rückwand aus Metrofliesen in Dallas
Zweizeilige Klassische Küche mit Unterbauwaschbecken, flächenbündigen Schrankfronten, blauen Schränken, Küchenrückwand in Gelb, Küchengeräten aus Edelstahl, Travertin, Quarzwerkstein-Arbeitsplatte und Rückwand aus Metrofliesen in Dallas
Küchen mit Sperrholzboden und Travertin Ideen und Design
3
