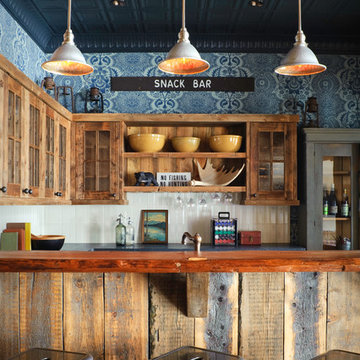Küchen mit Tapete Ideen und Design
Suche verfeinern:
Budget
Sortieren nach:Heute beliebt
221 – 240 von 1.013 Fotos
1 von 2
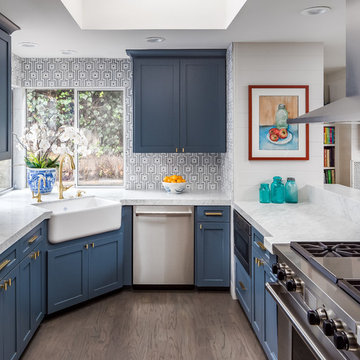
Photographer - Gary Kasl
Mittelgroße Klassische Küche ohne Insel in U-Form mit Landhausspüle, Schrankfronten mit vertiefter Füllung, blauen Schränken, Granit-Arbeitsplatte, Küchenrückwand in Grau, Rückwand aus Keramikfliesen, Küchengeräten aus Edelstahl, dunklem Holzboden und Tapete in San Diego
Mittelgroße Klassische Küche ohne Insel in U-Form mit Landhausspüle, Schrankfronten mit vertiefter Füllung, blauen Schränken, Granit-Arbeitsplatte, Küchenrückwand in Grau, Rückwand aus Keramikfliesen, Küchengeräten aus Edelstahl, dunklem Holzboden und Tapete in San Diego
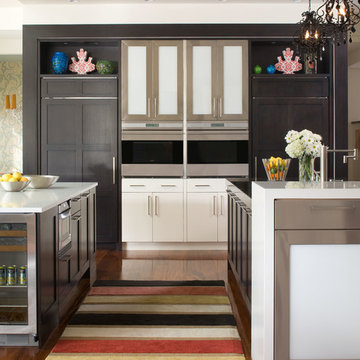
emr photography www.emrphotography.com
Moderne Küche mit dunklen Holzschränken, Elektrogeräten mit Frontblende und Tapete in Denver
Moderne Küche mit dunklen Holzschränken, Elektrogeräten mit Frontblende und Tapete in Denver

Offene, Mittelgroße Moderne Küche mit integriertem Waschbecken, Kassettenfronten, weißen Schränken, Laminat-Arbeitsplatte, Küchenrückwand in Weiß, Elektrogeräten mit Frontblende, Zementfliesen für Boden, Kücheninsel, grünem Boden, grauer Arbeitsplatte und Tapete in Lyon
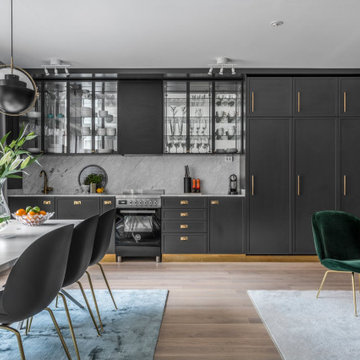
Offene, Einzeilige Moderne Küche ohne Insel mit Schrankfronten im Shaker-Stil, schwarzen Schränken, Küchenrückwand in Grau, Rückwand aus Stein, bunten Elektrogeräten, braunem Holzboden, braunem Boden, grauer Arbeitsplatte und Tapete in London
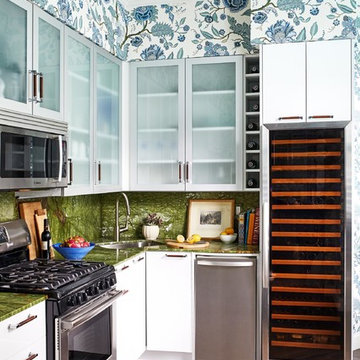
The clients wanted a comfortable home fun for entertaining, pet-friendly, and easy to maintain — soothing, yet exciting. Bold colors and fun accents bring this home to life!
Project designed by Boston interior design studio Dane Austin Design. They serve Boston, Cambridge, Hingham, Cohasset, Newton, Weston, Lexington, Concord, Dover, Andover, Gloucester, as well as surrounding areas.
For more about Dane Austin Design, click here: https://daneaustindesign.com/
To learn more about this project, click here:
https://daneaustindesign.com/logan-townhouse
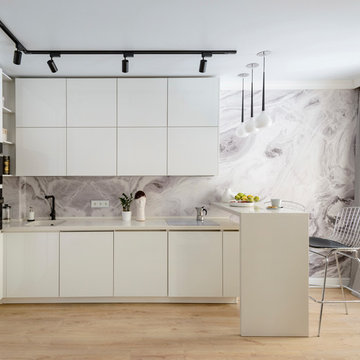
Виталий Иванов
Kleine Moderne Küche in L-Form mit flächenbündigen Schrankfronten, weißen Schränken, Küchenrückwand in Grau, hellem Holzboden, Halbinsel, beigem Boden, weißer Arbeitsplatte und Tapete in Moskau
Kleine Moderne Küche in L-Form mit flächenbündigen Schrankfronten, weißen Schränken, Küchenrückwand in Grau, hellem Holzboden, Halbinsel, beigem Boden, weißer Arbeitsplatte und Tapete in Moskau

Cesar Cucine, isola e piano in acciaio. Sulla parte opaca delle finestra Wallpaper di Fornasetti collezione Boemia.
Zweizeilige, Mittelgroße Moderne Küche mit integriertem Waschbecken, flächenbündigen Schrankfronten, Edelstahlfronten, Edelstahl-Arbeitsplatte, Küchengeräten aus Edelstahl, Betonboden, Kücheninsel, grauem Boden, Küchenrückwand in Grau, grauer Arbeitsplatte und Tapete in Mailand
Zweizeilige, Mittelgroße Moderne Küche mit integriertem Waschbecken, flächenbündigen Schrankfronten, Edelstahlfronten, Edelstahl-Arbeitsplatte, Küchengeräten aus Edelstahl, Betonboden, Kücheninsel, grauem Boden, Küchenrückwand in Grau, grauer Arbeitsplatte und Tapete in Mailand
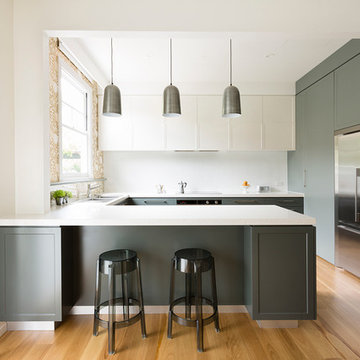
New kitchen in green grey tones by Dulux paints. Wallpaper wall. Sheer curtains. Caesarstone benchtops. Globe West tulip lights.
Elizabeth Schiavello Photography

Our clients came to us wanting to update their kitchen while keeping their traditional and timeless style. They desired to open up the kitchen to the dining room and to widen doorways to make the kitchen feel less closed off from the rest of the home.
They wanted to create more functional storage and working space at the island. Other goals were to replace the sliding doors to the back deck, add mudroom storage and update lighting for a brighter, cleaner look.
We created a kitchen and dining space that brings our homeowners joy to cook, dine and spend time together in.
We installed a longer, more functional island with barstool seating in the kitchen. We added pantry cabinets with roll out shelves. We widened the doorways and opened up the wall between the kitchen and dining room.
We added cabinetry with glass display doors in the kitchen and also the dining room. We updated the lighting and replaced sliding doors to the back deck. In the mudroom, we added closed storage and a built-in bench.
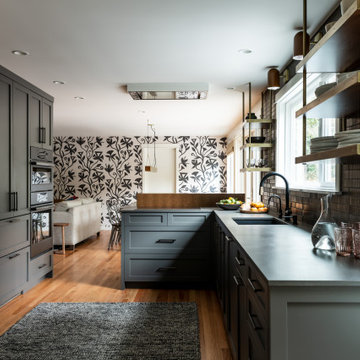
Mittelgroße Moderne Wohnküche in L-Form mit Einbauwaschbecken, Schrankfronten im Shaker-Stil, schwarzen Schränken, Quarzit-Arbeitsplatte, Küchenrückwand in Schwarz, Rückwand aus Keramikfliesen, Elektrogeräten mit Frontblende, hellem Holzboden, Halbinsel, braunem Boden, schwarzer Arbeitsplatte und Tapete in Seattle
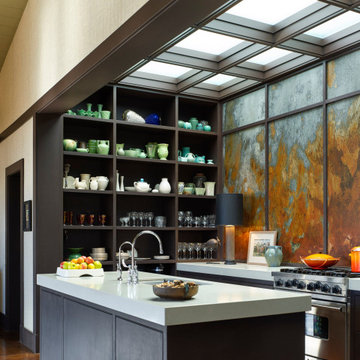
The kitchen is in the middle of the floor plan, and is flooded with natural light from a skylight above. A laylight with frosted glass filters natural light from above. Grids of shelves hold the owner’s collection of McCoy, Roseville, Van Briggle and Weller pottery. The back wall of the kitchen is covered with acid-etched metal panels.
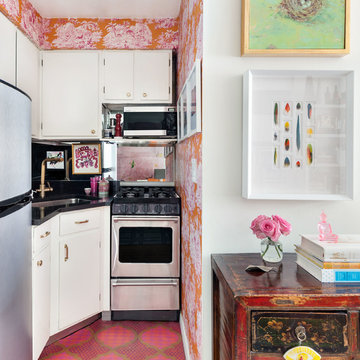
Offene, Kleine Stilmix Küche ohne Insel mit Unterbauwaschbecken, flächenbündigen Schrankfronten, weißen Schränken, Küchenrückwand in Schwarz, Küchengeräten aus Edelstahl, rosa Boden, schwarzer Arbeitsplatte und Tapete in New York
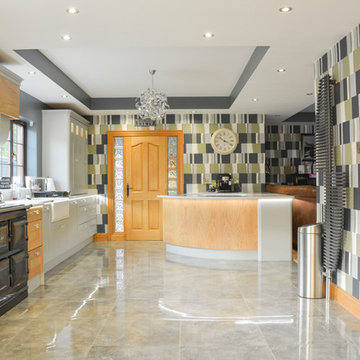
Paul James
Offene Klassische Küche mit Landhausspüle, Schrankfronten im Shaker-Stil, grauen Schränken, Quarzit-Arbeitsplatte, Halbinsel, schwarzen Elektrogeräten, grauem Boden und Tapete in Sonstige
Offene Klassische Küche mit Landhausspüle, Schrankfronten im Shaker-Stil, grauen Schränken, Quarzit-Arbeitsplatte, Halbinsel, schwarzen Elektrogeräten, grauem Boden und Tapete in Sonstige
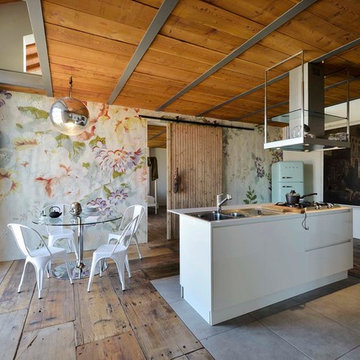
Pier Maulini
Große Stilmix Wohnküche mit Doppelwaschbecken, braunem Holzboden, Kücheninsel und Tapete in Mailand
Große Stilmix Wohnküche mit Doppelwaschbecken, braunem Holzboden, Kücheninsel und Tapete in Mailand
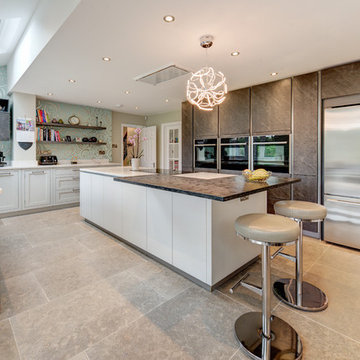
This image shows the fridge freezer as well as the other kitchen appliances
Große Moderne Küche in U-Form mit Unterbauwaschbecken, flächenbündigen Schrankfronten, braunen Schränken, Küchengeräten aus Edelstahl, Kücheninsel, grauem Boden, brauner Arbeitsplatte und Tapete in London
Große Moderne Küche in U-Form mit Unterbauwaschbecken, flächenbündigen Schrankfronten, braunen Schränken, Küchengeräten aus Edelstahl, Kücheninsel, grauem Boden, brauner Arbeitsplatte und Tapete in London
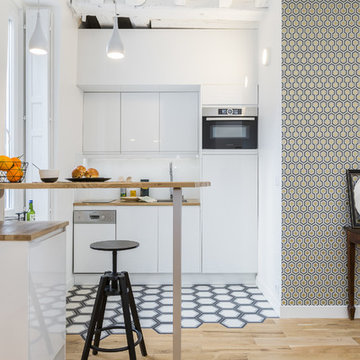
Vue vers la cuisine et mur entrée
Einzeilige, Mittelgroße Nordische Küche mit Einbauwaschbecken, flächenbündigen Schrankfronten, weißen Schränken, Arbeitsplatte aus Holz, Küchenrückwand in Weiß, weißen Elektrogeräten, Halbinsel, brauner Arbeitsplatte, hellem Holzboden und Tapete in Paris
Einzeilige, Mittelgroße Nordische Küche mit Einbauwaschbecken, flächenbündigen Schrankfronten, weißen Schränken, Arbeitsplatte aus Holz, Küchenrückwand in Weiß, weißen Elektrogeräten, Halbinsel, brauner Arbeitsplatte, hellem Holzboden und Tapete in Paris
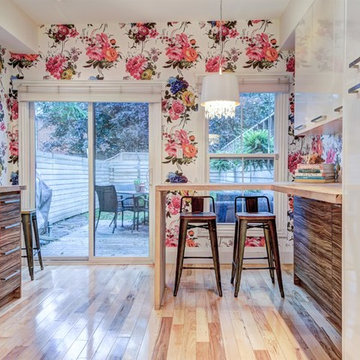
Mittelgroße Moderne Küche in U-Form mit flächenbündigen Schrankfronten, weißen Schränken, Küchenrückwand in Weiß, Rückwand aus Metrofliesen, hellem Holzboden, Halbinsel, Arbeitsplatte aus Holz, Küchengeräten aus Edelstahl, braunem Boden und Tapete in Toronto
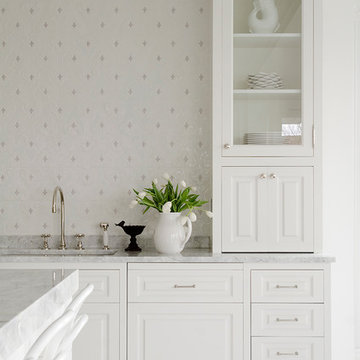
Location: Nantucket, MA, USA
This classic Nantucket home had not been renovated in several decades and was in serious need of an update. The vision for this summer home was to be a beautiful, light and peaceful family retreat with the ability to entertain guests and extended family. The focal point of the kitchen is the La Canche Chagny Range in Faience with custom hood to match. We love how the tile backsplash on the Prep Sink wall pulls it all together and picks up on the spectacular colors in the White Princess Quartzite countertops. In a nod to traditional Nantucket Craftsmanship, we used Shiplap Panelling on many of the walls including in the Kitchen and Powder Room. We hope you enjoy the quiet and tranquil mood of these images as much as we loved creating this space. Keep your eye out for additional images as we finish up Phase II of this amazing project!
Photographed by: Jamie Salomon
Küchen mit Tapete Ideen und Design
12

