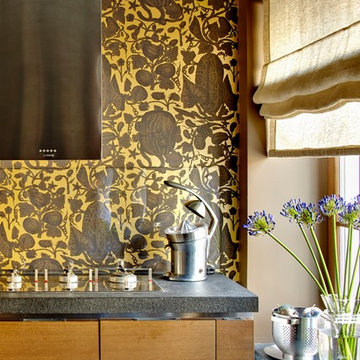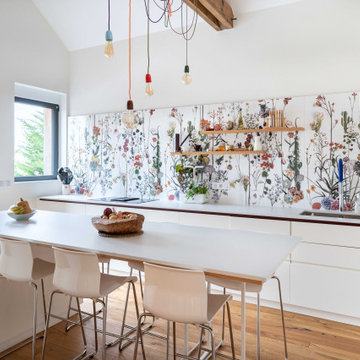Küchen mit Tapete Ideen und Design
Suche verfeinern:
Budget
Sortieren nach:Heute beliebt
41 – 60 von 1.013 Fotos
1 von 2
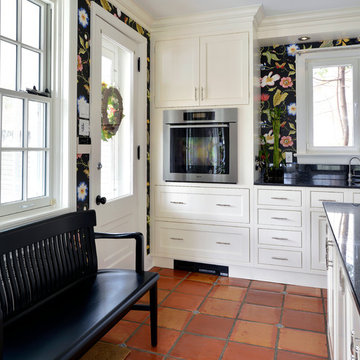
Country Wohnküche in U-Form mit Unterbauwaschbecken, Schrankfronten im Shaker-Stil, weißen Schränken, Küchengeräten aus Edelstahl, Terrakottaboden und Tapete in Toronto

Zweizeilige Moderne Küche mit flächenbündigen Schrankfronten, orangefarbenen Schränken, Küchenrückwand in Weiß, Glasrückwand, Küchengeräten aus Edelstahl, Bambusparkett und Tapete in San Francisco

Three small rooms were demolished to enable a new kitchen and open plan living space to be designed. The kitchen has a drop-down ceiling to delineate the space. A window became french doors to the garden. The former kitchen was re-designed as a mudroom. The laundry had new cabinetry. New flooring throughout. A linen cupboard was opened to become a study nook with dramatic wallpaper. Custom ottoman were designed and upholstered for the drop-down dining and study nook. A family of five now has a fantastically functional open plan kitchen/living space, family study area, and a mudroom for wet weather gear and lots of storage.
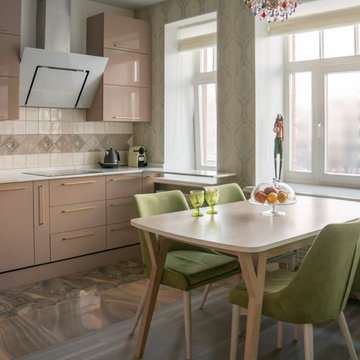
Квартира на Васильевском на стадии декорирования.
Moderne Wohnküche mit flächenbündigen Schrankfronten, braunen Schränken, Küchenrückwand in Beige, grauem Boden, weißer Arbeitsplatte und Tapete in Sankt Petersburg
Moderne Wohnküche mit flächenbündigen Schrankfronten, braunen Schränken, Küchenrückwand in Beige, grauem Boden, weißer Arbeitsplatte und Tapete in Sankt Petersburg
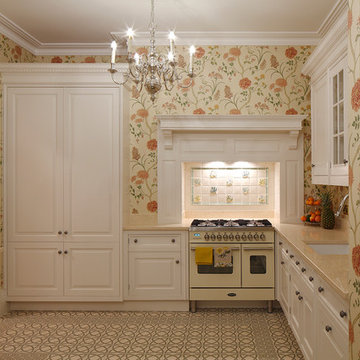
Geschlossene Klassische Küche ohne Insel mit Unterbauwaschbecken, profilierten Schrankfronten, weißen Schränken, bunter Rückwand, bunten Elektrogeräten und Tapete in London
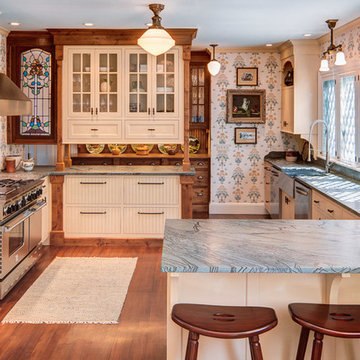
This island home is inspired by tradition and classical comfort. Each element strikes a bold chord, yet all come together as a seamless whole. A stained glass cabinet door, carefully designed mosaic stove guard, thick trim, and Italian soapstone countertops blend flourish with sentiment. Wallpaper, glass cabinet doors, and traditional overhead lamps whisper of whimsical nostalgia for a simpler time. Without seeming antiquated, this kitchen charms and wows.
Photos by: Jeff Roberts
Project by: Maine Coast Kitchen Design
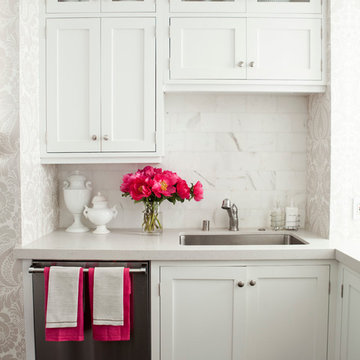
Nicole Hill Gerulat
Klassische Küche mit Schrankfronten im Shaker-Stil, Küchengeräten aus Edelstahl, Waschbecken, weißen Schränken, Küchenrückwand in Weiß, Rückwand aus Steinfliesen und Tapete in San Francisco
Klassische Küche mit Schrankfronten im Shaker-Stil, Küchengeräten aus Edelstahl, Waschbecken, weißen Schränken, Küchenrückwand in Weiß, Rückwand aus Steinfliesen und Tapete in San Francisco

Todd Pierson
Stilmix Küche in L-Form mit Unterbauwaschbecken, Schrankfronten mit vertiefter Füllung, weißen Schränken, Küchenrückwand in Weiß, Küchengeräten aus Edelstahl und Tapete in Chicago
Stilmix Küche in L-Form mit Unterbauwaschbecken, Schrankfronten mit vertiefter Füllung, weißen Schränken, Küchenrückwand in Weiß, Küchengeräten aus Edelstahl und Tapete in Chicago
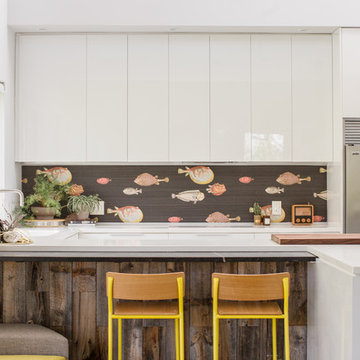
Photography by Kelly Lawson
Wallpaper: Cole & Son
Moderne Küche in U-Form mit Unterbauwaschbecken, flächenbündigen Schrankfronten, weißen Schränken, Küchengeräten aus Edelstahl, Halbinsel, weißer Arbeitsplatte und Tapete in Sonstige
Moderne Küche in U-Form mit Unterbauwaschbecken, flächenbündigen Schrankfronten, weißen Schränken, Küchengeräten aus Edelstahl, Halbinsel, weißer Arbeitsplatte und Tapete in Sonstige
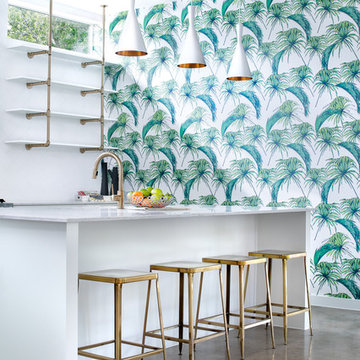
Photography By : Piston Design, Paul Finkel
Große, Zweizeilige Moderne Wohnküche mit weißen Schränken, Küchenrückwand in Weiß, Kücheninsel, offenen Schränken, Betonboden, grauem Boden, weißer Arbeitsplatte, Unterbauwaschbecken und Tapete in Austin
Große, Zweizeilige Moderne Wohnküche mit weißen Schränken, Küchenrückwand in Weiß, Kücheninsel, offenen Schränken, Betonboden, grauem Boden, weißer Arbeitsplatte, Unterbauwaschbecken und Tapete in Austin
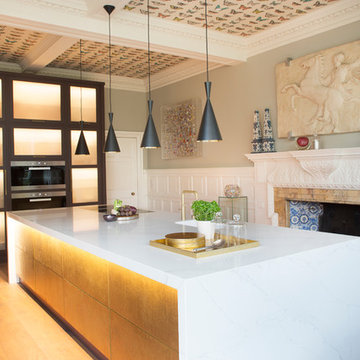
This exciting bespoke design was created in collaboration with our client, Interior Design consultant Taylor Smith, who wished to relocate his kitchen to the dining room of his spectacular period home. Our brief was to work around the period features to design a central kitchen which would appear as if a contemporary art installation or ‘pod’ had landed in the middle of this beautiful character filled room.
In order to provide a fully functioning kitchen within this centralised design we installed Fisher and Paykel dishwasher drawers, Hotpoint fridge drawers, three BORA hobs, two BORA extractors and a sink with customized Quooker within one side of the large 4 metre island. On the opposite side the client’s desire for the appearance of art was created through the use of metallic bronze panels with a patina finish which we sourced and used to front the run of push opening drawers with walnut interiors.
In keeping with the centralised brief, the Miele oven stack was positioned on the middle back wall and surrounded by two glass fronted larder cupboards and four cabinets.
LED lighting has been installed within the cabinets and also beneath the Silestone Quartz worktop so that the look of the kitchen evolves from daytime through to night. Custom made brass handles complete the design.
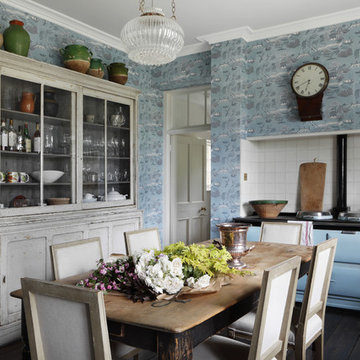
Mittelgroße Klassische Wohnküche ohne Insel mit Küchenrückwand in Weiß, bunten Elektrogeräten, dunklem Holzboden, Schrankfronten mit vertiefter Füllung, beigen Schränken, Rückwand aus Keramikfliesen und Tapete in Dorset
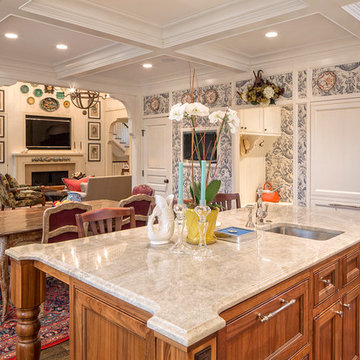
Kurt Johnson
Wohnküche mit Unterbauwaschbecken, Schrankfronten mit vertiefter Füllung, hellbraunen Holzschränken, dunklem Holzboden, Kücheninsel und Tapete in Omaha
Wohnküche mit Unterbauwaschbecken, Schrankfronten mit vertiefter Füllung, hellbraunen Holzschränken, dunklem Holzboden, Kücheninsel und Tapete in Omaha
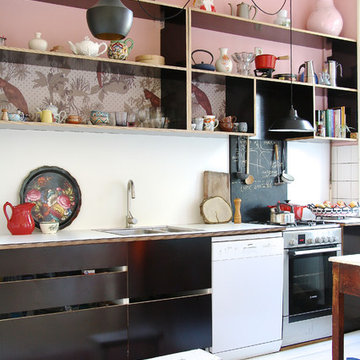
Photo: Holly Marder © 2013 Houzz
Skandinavische Küche mit offenen Schränken, schwarzen Schränken, Laminat-Arbeitsplatte, weißen Elektrogeräten, Küchenrückwand in Weiß und Tapete in Amsterdam
Skandinavische Küche mit offenen Schränken, schwarzen Schränken, Laminat-Arbeitsplatte, weißen Elektrogeräten, Küchenrückwand in Weiß und Tapete in Amsterdam
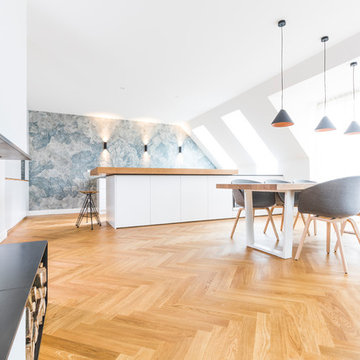
Große Nordische Wohnküche in L-Form mit flächenbündigen Schrankfronten, weißen Schränken, bunter Rückwand, braunem Holzboden, Halbinsel, braunem Boden und Tapete in München

Photo: Marni Epstein-Mervis © 2018 Houzz
Offene Industrial Küche in L-Form mit Unterbauwaschbecken, Schrankfronten mit vertiefter Füllung, weißen Schränken, Küchenrückwand in Grün, Küchengeräten aus Edelstahl, gebeiztem Holzboden, Kücheninsel, schwarzem Boden, weißer Arbeitsplatte und Tapete in Los Angeles
Offene Industrial Küche in L-Form mit Unterbauwaschbecken, Schrankfronten mit vertiefter Füllung, weißen Schränken, Küchenrückwand in Grün, Küchengeräten aus Edelstahl, gebeiztem Holzboden, Kücheninsel, schwarzem Boden, weißer Arbeitsplatte und Tapete in Los Angeles

Three small rooms were demolished to enable a new kitchen and open plan living space to be designed. The kitchen has a drop-down ceiling to delineate the space. A window became french doors to the garden. The former kitchen was re-designed as a mudroom. The laundry had new cabinetry. New flooring throughout. A linen cupboard was opened to become a study nook with dramatic wallpaper. Custom ottoman were designed and upholstered for the drop-down dining and study nook. A family of five now has a fantastically functional open plan kitchen/living space, family study area, and a mudroom for wet weather gear and lots of storage.

Размер 3750*2600
Корпус ЛДСП Egger дуб небраска натуральный, графит
Фасады МДФ матовая эмаль, фреза Арт
Столешница Egger
Встроенная техника, подсветка, стеклянный фартук
Küchen mit Tapete Ideen und Design
3
