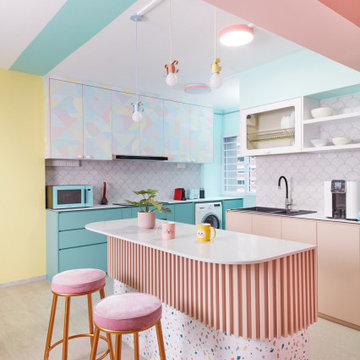Küchen mit Tapete Ideen und Design
Suche verfeinern:
Budget
Sortieren nach:Heute beliebt
1 – 20 von 1.013 Fotos
1 von 2

This walk-in pantry with Dura Supreme cabinetry Hudson Heritage finish and Boos Butcher block countertop from Richelieu feels country fresh. The pipe shelving between cabinets with barnwood shelves supplied by KSI Designer give this space an industrial rustic feel. Photography by Beth Singer.

Geschlossene, Zweizeilige, Kleine Klassische Küche ohne Insel mit Unterbauwaschbecken, Schrankfronten im Shaker-Stil, hellbraunen Holzschränken, Quarzwerkstein-Arbeitsplatte, Küchenrückwand in Weiß, Rückwand aus Metrofliesen, Küchengeräten aus Edelstahl, Marmorboden, grauem Boden, gelber Arbeitsplatte und Tapete in Philadelphia

Zweizeilige Moderne Küche mit Einbauwaschbecken, flächenbündigen Schrankfronten, grünen Schränken, Arbeitsplatte aus Holz, Halbinsel, weißem Boden, beiger Arbeitsplatte und Tapete in Paris

Mittelgroße, Offene Stilmix Küche in U-Form mit hellen Holzschränken, Elektrogeräten mit Frontblende, hellem Holzboden, Halbinsel, grauem Boden, weißer Arbeitsplatte, Unterbauwaschbecken, Schrankfronten im Shaker-Stil, Marmor-Arbeitsplatte und Tapete in New York
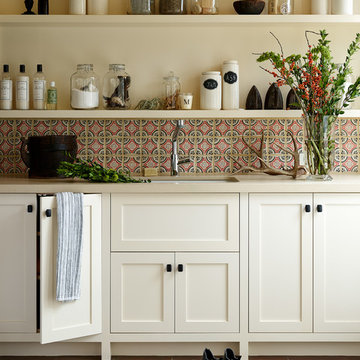
Joe Fletcher Photography
Klassische Küche mit Unterbauwaschbecken, Schrankfronten mit vertiefter Füllung, weißen Schränken, Küchenrückwand in Rot und Tapete in San Francisco
Klassische Küche mit Unterbauwaschbecken, Schrankfronten mit vertiefter Füllung, weißen Schränken, Küchenrückwand in Rot und Tapete in San Francisco
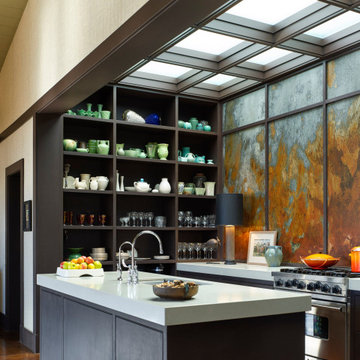
The kitchen is in the middle of the floor plan, and is flooded with natural light from a skylight above. A laylight with frosted glass filters natural light from above. Grids of shelves hold the owner’s collection of McCoy, Roseville, Van Briggle and Weller pottery. The back wall of the kitchen is covered with acid-etched metal panels.
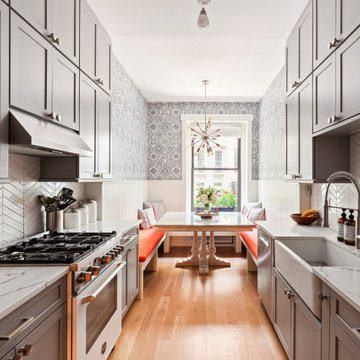
More info about this project can be found here: https://blog.sweeten.com/nyc/duplex-remodel-first-time-renovators/

Kleine, Geschlossene Klassische Küche ohne Insel in L-Form mit Einbauwaschbecken, grünen Schränken, bunter Rückwand, grauem Boden, grauer Arbeitsplatte, Kassettenfronten und Tapete in Moskau

Klassische Wohnküche mit Schrankfronten mit vertiefter Füllung, weißen Schränken, bunter Rückwand, hellem Holzboden, Kücheninsel, beigem Boden und Tapete in San Francisco
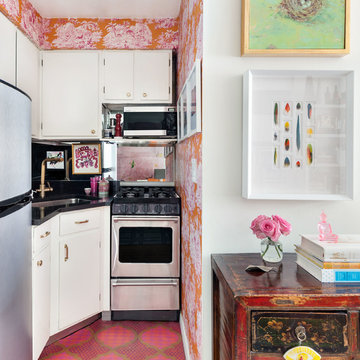
Offene, Kleine Stilmix Küche ohne Insel mit Unterbauwaschbecken, flächenbündigen Schrankfronten, weißen Schränken, Küchenrückwand in Schwarz, Küchengeräten aus Edelstahl, rosa Boden, schwarzer Arbeitsplatte und Tapete in New York
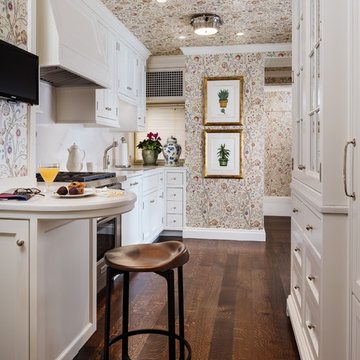
Kim Sargent
Klassische Küche in L-Form mit Unterbauwaschbecken, Schrankfronten im Shaker-Stil, weißen Schränken, Küchenrückwand in Weiß, dunklem Holzboden, Halbinsel, beiger Arbeitsplatte und Tapete in New York
Klassische Küche in L-Form mit Unterbauwaschbecken, Schrankfronten im Shaker-Stil, weißen Schränken, Küchenrückwand in Weiß, dunklem Holzboden, Halbinsel, beiger Arbeitsplatte und Tapete in New York

Angie Seckinger Photography
Zweizeilige, Kleine Klassische Küche ohne Insel mit Vorratsschrank, blauen Schränken, Quarzit-Arbeitsplatte, braunem Holzboden, braunem Boden, Schrankfronten mit vertiefter Füllung und Tapete in Washington, D.C.
Zweizeilige, Kleine Klassische Küche ohne Insel mit Vorratsschrank, blauen Schränken, Quarzit-Arbeitsplatte, braunem Holzboden, braunem Boden, Schrankfronten mit vertiefter Füllung und Tapete in Washington, D.C.
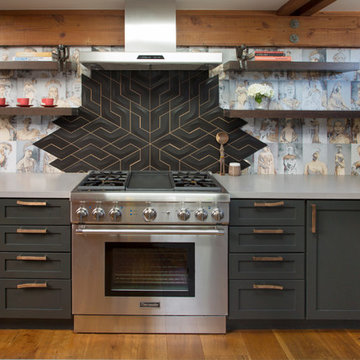
Margot Hartford Photography
Stilmix Küche mit Schrankfronten im Shaker-Stil, grauen Schränken, bunter Rückwand, Küchengeräten aus Edelstahl, braunem Holzboden, braunem Boden und Tapete in San Francisco
Stilmix Küche mit Schrankfronten im Shaker-Stil, grauen Schränken, bunter Rückwand, Küchengeräten aus Edelstahl, braunem Holzboden, braunem Boden und Tapete in San Francisco

The colors from the wallpaper are repeated in the green paint and blue Ann Saks tile. This boldness is balanced by the sleek white Ikea cabinets, countertops and stainless steel hardware. The large copper pendants add warmth to the space and coordinate with the dark blue and light green jewel tones.
Photographer: Lauren Edith Andersen
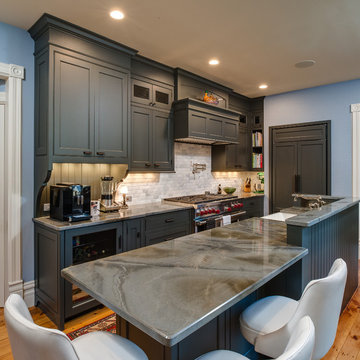
Design By: Sandra Bargiel, Suzannah Tobin and Nancy Duke.
Photos by Mike Gullon
Geschlossene, Einzeilige, Große Klassische Küche mit Landhausspüle, Kassettenfronten, grauen Schränken, Granit-Arbeitsplatte, Küchenrückwand in Grau, Rückwand aus Steinfliesen, Küchengeräten aus Edelstahl, braunem Holzboden, Kücheninsel und Tapete in Sonstige
Geschlossene, Einzeilige, Große Klassische Küche mit Landhausspüle, Kassettenfronten, grauen Schränken, Granit-Arbeitsplatte, Küchenrückwand in Grau, Rückwand aus Steinfliesen, Küchengeräten aus Edelstahl, braunem Holzboden, Kücheninsel und Tapete in Sonstige
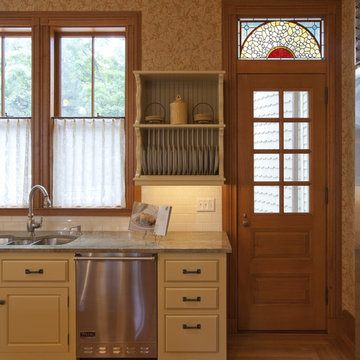
Originally designed by J. Merrill Brown in 1887, this Queen Anne style home sits proudly in Cambridge's Avon Hill Historic District. Past was blended with present in the restoration of this property to its original 19th century elegance. The design satisfied historical requirements with its attention to authentic detailsand materials; it also satisfied the wishes of the family who has been connected to the house through several generations.
Photo Credit: Peter Vanderwarker
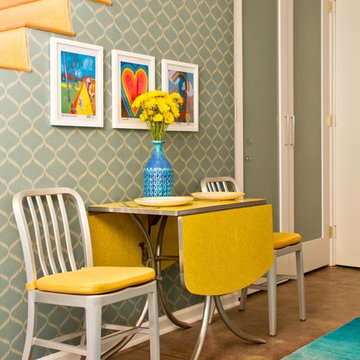
Venice Beach is home to hundreds of runaway teens. The crash pad, right off the boardwalk, aims to provide them with a haven to help them restore their lives. Kitchen and pantry designed by Charmean Neithart Interiors, LLC.
Photos by Erika Bierman
www.erikabiermanphotography.com

Our clients came to us wanting to update their kitchen while keeping their traditional and timeless style. They desired to open up the kitchen to the dining room and to widen doorways to make the kitchen feel less closed off from the rest of the home.
They wanted to create more functional storage and working space at the island. Other goals were to replace the sliding doors to the back deck, add mudroom storage and update lighting for a brighter, cleaner look.
We created a kitchen and dining space that brings our homeowners joy to cook, dine and spend time together in.
We installed a longer, more functional island with barstool seating in the kitchen. We added pantry cabinets with roll out shelves. We widened the doorways and opened up the wall between the kitchen and dining room.
We added cabinetry with glass display doors in the kitchen and also the dining room. We updated the lighting and replaced sliding doors to the back deck. In the mudroom, we added closed storage and a built-in bench.

Кухонный гарнитур в комбинации моделей SOLO и PRESTIGE DECO – это яркий пример, какой может быть современная кухня!
Для оформления гарнитура был выбран глубокий и благородный оттенок оливы из палитры Benjamin Moore с шелковисто-матовым финишным покрытием, который идеально гармонирует с оттенком стен, мебели и золотым декором.
Küchen mit Tapete Ideen und Design
1
