Küchen mit Tapetendecke Ideen und Design
Suche verfeinern:
Budget
Sortieren nach:Heute beliebt
61 – 80 von 3.047 Fotos
1 von 2
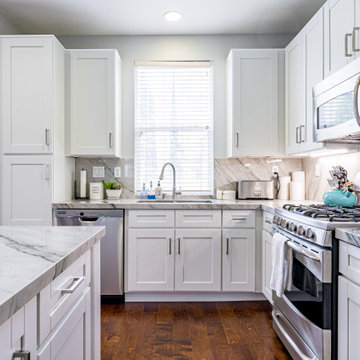
A clean and bright look for a classic kitchen is always timeless! This gorgeous kitchen in Tustin CA is also functional with a hide-away pantry, sliding garbage can and much much more.
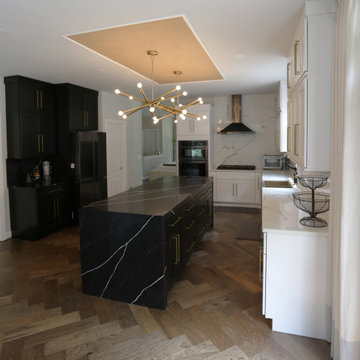
Große Klassische Wohnküche in L-Form mit Landhausspüle, Schrankfronten im Shaker-Stil, schwarzen Schränken, Quarzwerkstein-Arbeitsplatte, Küchenrückwand in Weiß, Rückwand aus Stein, Küchengeräten aus Edelstahl, hellem Holzboden, Kücheninsel, beigem Boden, weißer Arbeitsplatte und Tapetendecke in Washington, D.C.
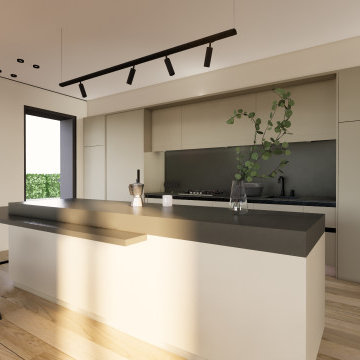
Cocina con isla tonos grises. Isla con mesa para desayuno, mueble con puertas integradas. Lámpara de diseño minimalista.
Offene, Einzeilige, Mittelgroße Moderne Küchenbar mit Einbauwaschbecken, flächenbündigen Schrankfronten, grauen Schränken, Quarzwerkstein-Arbeitsplatte, Küchenrückwand in Grau, Rückwand aus Quarzwerkstein, Elektrogeräten mit Frontblende, braunem Holzboden, Kücheninsel, braunem Boden, grauer Arbeitsplatte und Tapetendecke in Barcelona
Offene, Einzeilige, Mittelgroße Moderne Küchenbar mit Einbauwaschbecken, flächenbündigen Schrankfronten, grauen Schränken, Quarzwerkstein-Arbeitsplatte, Küchenrückwand in Grau, Rückwand aus Quarzwerkstein, Elektrogeräten mit Frontblende, braunem Holzboden, Kücheninsel, braunem Boden, grauer Arbeitsplatte und Tapetendecke in Barcelona
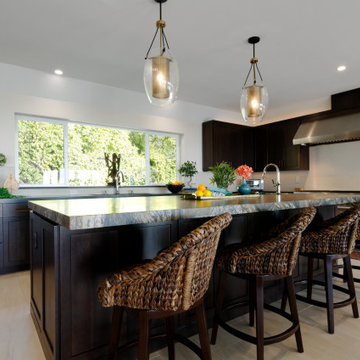
This extravagant design was inspired by the clients’ love for Bali where they went for their honeymoon. The ambience of this cliff top property is purposely designed with pure living comfort in mind while it is also a perfect sanctuary for entertaining a large party. The luxurious kitchen has amenities that reign in harmony with contemporary Balinese decor, and it flows into the open stylish dining area. Dynamic traditional Balinese ceiling juxtaposes complement the great entertaining room that already has a highly decorative full-size bar, compelling wall bar table, and beautiful custom window frames. Various vintage furniture styles are incorporated throughout to represent the rich Balinese cultural heritage ranging from the primitive folk style to the Dutch Colonial and the Chinese styles.
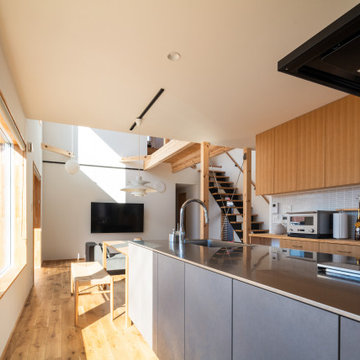
Offene, Zweizeilige Küche mit hellbraunen Holzschränken, weißen Elektrogeräten, braunem Holzboden, Kücheninsel, grauer Arbeitsplatte und Tapetendecke in Sonstige
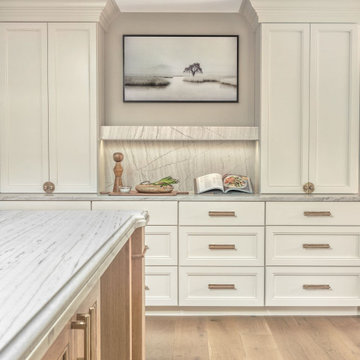
Remodel Collab with Temple & Hentz (Designer) and Tegethoff Homes (Builder). Cabinets provided by Detailed Designs and Wright Cabinet Shop.
Offene, Große Klassische Küche in L-Form mit Landhausspüle, flächenbündigen Schrankfronten, weißen Schränken, Quarzwerkstein-Arbeitsplatte, bunter Rückwand, Elektrogeräten mit Frontblende, hellem Holzboden, Kücheninsel, braunem Boden, weißer Arbeitsplatte und Tapetendecke in St. Louis
Offene, Große Klassische Küche in L-Form mit Landhausspüle, flächenbündigen Schrankfronten, weißen Schränken, Quarzwerkstein-Arbeitsplatte, bunter Rückwand, Elektrogeräten mit Frontblende, hellem Holzboden, Kücheninsel, braunem Boden, weißer Arbeitsplatte und Tapetendecke in St. Louis
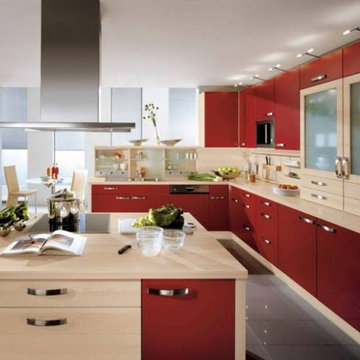
Looking for a modern yet comfortable kitchen? Then give us a chance. Blink !nteriors brings you exciting and creative ideas for kitchen interior and renovation.

This 1960s split-level has a new spacious Kitchen boasting a generous curved stone-clad island and plenty of custom cabinetry. The Kitchen opens to a large eat-in Dining Room, with a walk-around stone double-sided fireplace between Dining and the new Family room. The stone accent at the island, gorgeous stained wood cabinetry, and wood trim highlight the rustic charm of this home.
Photography by Kmiecik Imagery.

pantry
Klassische Küche ohne Insel in L-Form mit Unterbauwaschbecken, Schrankfronten mit vertiefter Füllung, grünen Schränken, Küchenrückwand in Grau, buntem Boden, grauer Arbeitsplatte und Tapetendecke in Salt Lake City
Klassische Küche ohne Insel in L-Form mit Unterbauwaschbecken, Schrankfronten mit vertiefter Füllung, grünen Schränken, Küchenrückwand in Grau, buntem Boden, grauer Arbeitsplatte und Tapetendecke in Salt Lake City

A full inside-out renovation of our commercial space, featuring our Showroom and Conference Room. The 3,500-square-foot Andrea Schumacher storefront in the Art District on Santa Fe is in a 1924 building. It houses the light-filled, mural-lined Showroom on the main floor and a designers office and library upstairs. The resulting renovation is a reflection of Andrea's creative residential work: vibrant, timeless, and carefully curated.
Photographed by: Emily Minton Redfield
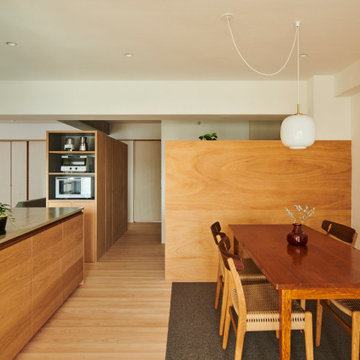
集合住宅一室のリノベーションである。
桧の床、米栂の壁、栗の建具が生み出す淡い木のグラデーションは、誰の記憶の中にも潜む懐かしい風景を呼び起こす。
Kleine Rustikale Wohnküche mit hellem Holzboden, braunem Boden und Tapetendecke in Osaka
Kleine Rustikale Wohnküche mit hellem Holzboden, braunem Boden und Tapetendecke in Osaka
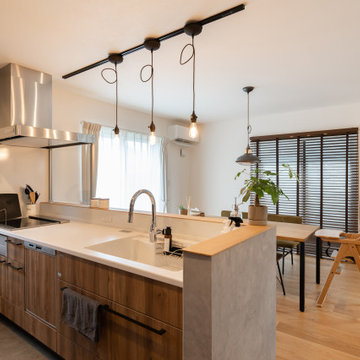
キッチンはタカラスタンダードのオフェリア。
お家の雰囲気に合わせてパネルは木目調のものをチョイス。
取っ手も家のカラーに合わせてブラックを選びました。
対面キッチンなので、ダイニングに座っている家族とのコミュニケーションも取りやすい!
Offene, Einzeilige Industrial Küche mit Küchenrückwand in Braun, braunem Holzboden, Halbinsel, braunem Boden, weißer Arbeitsplatte und Tapetendecke in Sonstige
Offene, Einzeilige Industrial Küche mit Küchenrückwand in Braun, braunem Holzboden, Halbinsel, braunem Boden, weißer Arbeitsplatte und Tapetendecke in Sonstige
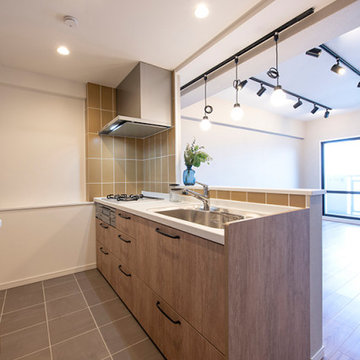
カフェ風の可愛いキッチンスペース。見た目だけでなく、使い勝手も抜群。オープンシェルフで機能的な見せる収納に。
Offene, Einzeilige, Mittelgroße Nordische Küche mit integriertem Waschbecken, flächenbündigen Schrankfronten, hellbraunen Holzschränken, Mineralwerkstoff-Arbeitsplatte, Küchenrückwand in Gelb, weißen Elektrogeräten, Porzellan-Bodenfliesen, grauem Boden, weißer Arbeitsplatte und Tapetendecke in Sonstige
Offene, Einzeilige, Mittelgroße Nordische Küche mit integriertem Waschbecken, flächenbündigen Schrankfronten, hellbraunen Holzschränken, Mineralwerkstoff-Arbeitsplatte, Küchenrückwand in Gelb, weißen Elektrogeräten, Porzellan-Bodenfliesen, grauem Boden, weißer Arbeitsplatte und Tapetendecke in Sonstige

Whole house remodel in Mansfield Tx. Architecture, Design & Construction by USI Design & Remodeling.
Große Klassische Küche in L-Form mit Unterbauwaschbecken, Schrankfronten mit vertiefter Füllung, weißen Schränken, Marmor-Arbeitsplatte, Rückwand aus Marmor, hellem Holzboden, Kücheninsel, Küchenrückwand in Grau, Elektrogeräten mit Frontblende, beigem Boden, grauer Arbeitsplatte und Tapetendecke in Dallas
Große Klassische Küche in L-Form mit Unterbauwaschbecken, Schrankfronten mit vertiefter Füllung, weißen Schränken, Marmor-Arbeitsplatte, Rückwand aus Marmor, hellem Holzboden, Kücheninsel, Küchenrückwand in Grau, Elektrogeräten mit Frontblende, beigem Boden, grauer Arbeitsplatte und Tapetendecke in Dallas

Große Eklektische Wohnküche mit Landhausspüle, Schrankfronten im Shaker-Stil, Quarzwerkstein-Arbeitsplatte, Küchenrückwand in Weiß, bunten Elektrogeräten, Keramikboden, grünem Boden, weißer Arbeitsplatte und Tapetendecke in Los Angeles
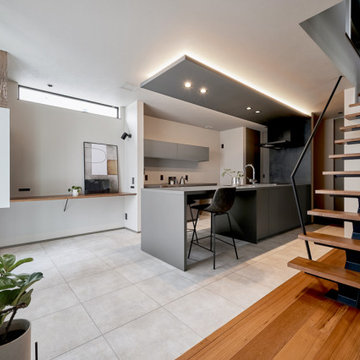
Einzeilige Moderne Wohnküche mit Unterbauwaschbecken, Kassettenfronten, grauen Schränken, Laminat-Arbeitsplatte, Küchenrückwand in Grau, Halbinsel, grauer Arbeitsplatte und Tapetendecke in Tokio
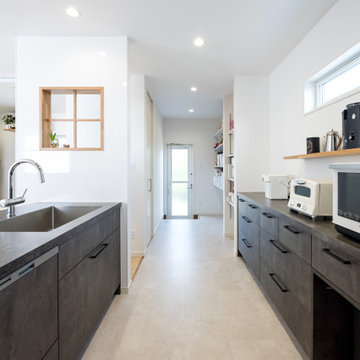
Offene, Einzeilige Küche mit grauen Schränken, Mineralwerkstoff-Arbeitsplatte, Küchenrückwand in Grau, weißen Elektrogeräten, Vinylboden, Kücheninsel, beigem Boden, grauer Arbeitsplatte und Tapetendecke in Sonstige
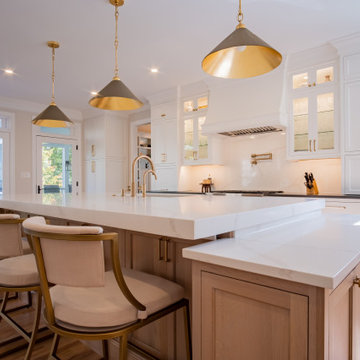
Main Line Kitchen Design’s unique business model allows our customers to work with the most experienced designers and get the most competitive kitchen cabinet pricing..
.
How can Main Line Kitchen Design offer both the best kitchen designs along with the most competitive kitchen cabinet pricing? Our expert kitchen designers meet customers by appointment only in our offices, instead of a large showroom open to the general public. We display the cabinet lines we sell under glass countertops so customers can see how our cabinetry is constructed. Customers can view hundreds of sample doors and and sample finishes and see 3d renderings of their future kitchen on flat screen TV’s. But we do not waste our time or our customers money on showroom extras that are not essential. Nor are we available to assist people who want to stop in and browse. We pass our savings onto our customers and concentrate on what matters most. Designing great kitchens!
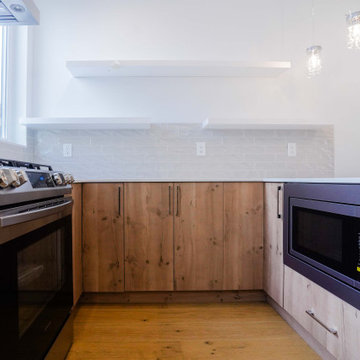
The subway ceramic tiles on this gorgeous kitchen are shown off with this minimalist open shelving. White is complimented with the grey tiles and the hardwood base cabinets. Having the microwave oven placed underneath the counter also provides extra space making this kitchen more open and airy.
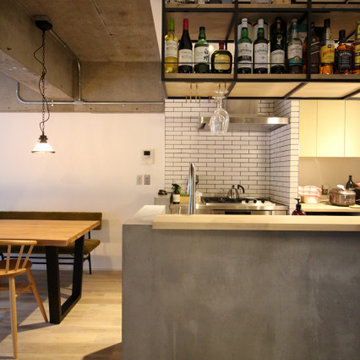
Mittelgroße, Offene, Zweizeilige Industrial Küche mit Unterbauwaschbecken, offenen Schränken, schwarzen Schränken, Edelstahl-Arbeitsplatte, Küchenrückwand in Weiß, Rückwand aus Glasfliesen, hellem Holzboden, Kücheninsel, grauem Boden, beiger Arbeitsplatte und Tapetendecke in Yokohama
Küchen mit Tapetendecke Ideen und Design
4