Küchen mit Triple-Waschtisch und unterschiedlichen Kücheninseln Ideen und Design
Suche verfeinern:
Budget
Sortieren nach:Heute beliebt
41 – 60 von 1.565 Fotos
1 von 3
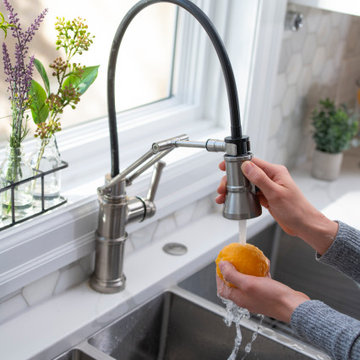
A close up of the Brizo Artesso Articulating Kitchen Faucet in Stainless 632225LF-SS and the Stainless Steel
Franke Vector Triple Bowl Sink HFT4322-2. Note the air switch to the right of the faucet in brushed nickel.
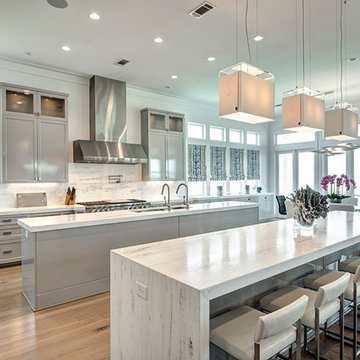
Maritime Wohnküche mit Triple-Waschtisch, Schrankfronten im Shaker-Stil, grauen Schränken, Küchenrückwand in Weiß, Rückwand aus Stein, Küchengeräten aus Edelstahl, hellem Holzboden, zwei Kücheninseln und weißer Arbeitsplatte in Houston
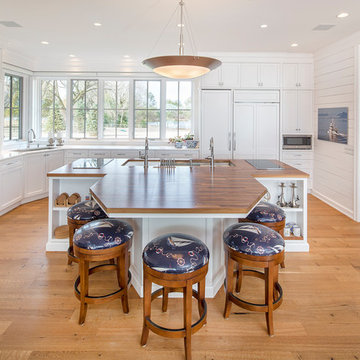
Kurt Johnson Photography
Maritime Küchenbar in L-Form mit Triple-Waschtisch, Schrankfronten im Shaker-Stil, weißen Schränken, Arbeitsplatte aus Holz, Rückwand-Fenster, Elektrogeräten mit Frontblende, braunem Holzboden und Kücheninsel in Omaha
Maritime Küchenbar in L-Form mit Triple-Waschtisch, Schrankfronten im Shaker-Stil, weißen Schränken, Arbeitsplatte aus Holz, Rückwand-Fenster, Elektrogeräten mit Frontblende, braunem Holzboden und Kücheninsel in Omaha
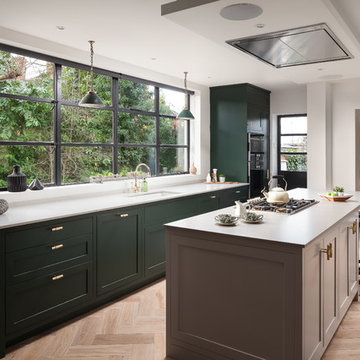
Offene, Zweizeilige Klassische Küche mit Triple-Waschtisch, Schrankfronten im Shaker-Stil, grünen Schränken, schwarzen Elektrogeräten, hellem Holzboden und Kücheninsel in Kent
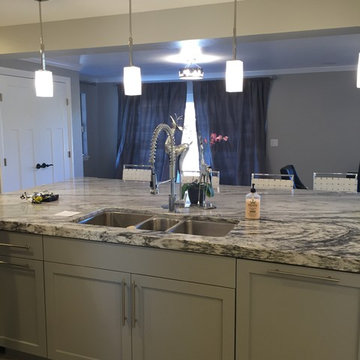
Triple bowl sink, paneled dishwasher
Große Moderne Wohnküche in U-Form mit Triple-Waschtisch, Schrankfronten im Shaker-Stil, weißen Schränken, Granit-Arbeitsplatte, Küchenrückwand in Grau, Rückwand aus Steinfliesen, Küchengeräten aus Edelstahl, Kalkstein und Kücheninsel in Denver
Große Moderne Wohnküche in U-Form mit Triple-Waschtisch, Schrankfronten im Shaker-Stil, weißen Schränken, Granit-Arbeitsplatte, Küchenrückwand in Grau, Rückwand aus Steinfliesen, Küchengeräten aus Edelstahl, Kalkstein und Kücheninsel in Denver
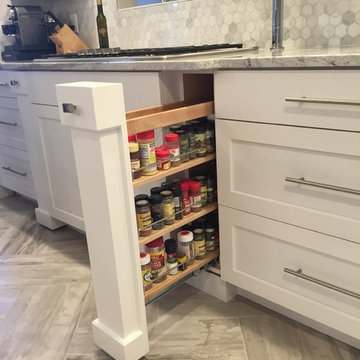
Pull out column spice rack
Große Moderne Wohnküche in U-Form mit Triple-Waschtisch, Schrankfronten im Shaker-Stil, weißen Schränken, Granit-Arbeitsplatte, Küchenrückwand in Grau, Rückwand aus Steinfliesen, Küchengeräten aus Edelstahl, Kalkstein und Kücheninsel in Denver
Große Moderne Wohnküche in U-Form mit Triple-Waschtisch, Schrankfronten im Shaker-Stil, weißen Schränken, Granit-Arbeitsplatte, Küchenrückwand in Grau, Rückwand aus Steinfliesen, Küchengeräten aus Edelstahl, Kalkstein und Kücheninsel in Denver
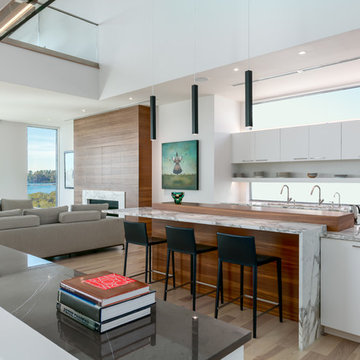
Built by NWC Construction
Ryan Gamma Photography
Offene, Große Moderne Küche in L-Form mit Triple-Waschtisch, flächenbündigen Schrankfronten, weißen Schränken, Quarzit-Arbeitsplatte, Küchenrückwand in Weiß, Rückwand-Fenster, Elektrogeräten mit Frontblende, hellem Holzboden, Kücheninsel und buntem Boden in Tampa
Offene, Große Moderne Küche in L-Form mit Triple-Waschtisch, flächenbündigen Schrankfronten, weißen Schränken, Quarzit-Arbeitsplatte, Küchenrückwand in Weiß, Rückwand-Fenster, Elektrogeräten mit Frontblende, hellem Holzboden, Kücheninsel und buntem Boden in Tampa
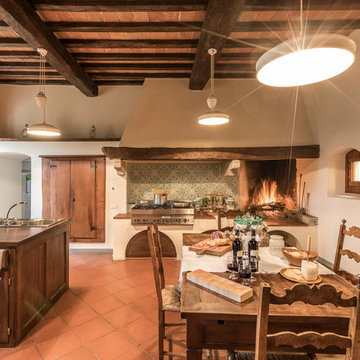
Einzeilige, Große Landhaus Wohnküche mit Triple-Waschtisch, Schrankfronten mit vertiefter Füllung, dunklen Holzschränken, bunter Rückwand, Rückwand aus Keramikfliesen, Küchengeräten aus Edelstahl, Terrakottaboden, Kücheninsel und rotem Boden in Florenz
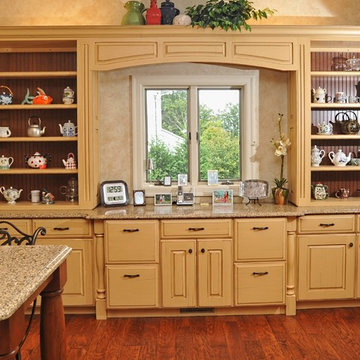
Complete design and remodel, removal of walls, new lighting, flooring, custom cabinetry and engineered quartz counters, custom wallsplash.
Designer: Kristine McLusky,
Remodel by McLusky Showcase Kitchens & Baths
Photos by: Ruppersberger Photographer
Custom Cupboards Cabinetry
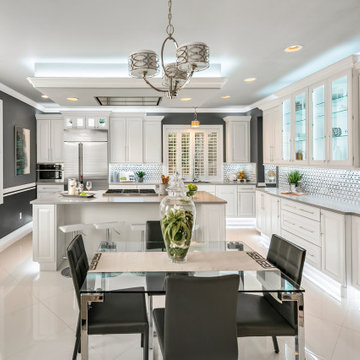
Klassische Wohnküche in L-Form mit Triple-Waschtisch, profilierten Schrankfronten, weißen Schränken, bunter Rückwand, Rückwand aus Mosaikfliesen, Küchengeräten aus Edelstahl, Kücheninsel, grauem Boden und grauer Arbeitsplatte in Seattle
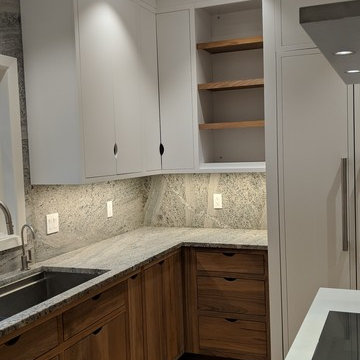
One of a Kind Danish Kitchen
Geschlossene, Zweizeilige, Mittelgroße Moderne Küche mit Triple-Waschtisch, Kassettenfronten, weißen Schränken, Granit-Arbeitsplatte, Küchenrückwand in Grau, Rückwand aus Stein, Küchengeräten aus Edelstahl, hellem Holzboden, Kücheninsel, braunem Boden und grauer Arbeitsplatte in Dallas
Geschlossene, Zweizeilige, Mittelgroße Moderne Küche mit Triple-Waschtisch, Kassettenfronten, weißen Schränken, Granit-Arbeitsplatte, Küchenrückwand in Grau, Rückwand aus Stein, Küchengeräten aus Edelstahl, hellem Holzboden, Kücheninsel, braunem Boden und grauer Arbeitsplatte in Dallas
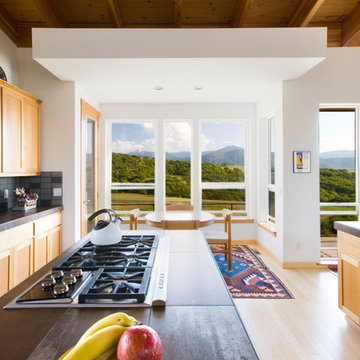
Zweizeilige, Große Moderne Wohnküche mit bunter Rückwand, hellem Holzboden, Schrankfronten mit vertiefter Füllung, hellen Holzschränken, braunem Boden, Triple-Waschtisch, Rückwand aus Keramikfliesen, Küchengeräten aus Edelstahl und Kücheninsel in Sonstige

Pinnacle Architectural Studio - Contemporary Custom Architecture - Kitchen View - Indigo at The Ridges - Las Vegas
Zweizeilige, Geräumige Moderne Wohnküche mit Triple-Waschtisch, flächenbündigen Schrankfronten, braunen Schränken, Granit-Arbeitsplatte, Küchenrückwand in Beige, Rückwand aus Stein, Elektrogeräten mit Frontblende, Porzellan-Bodenfliesen, zwei Kücheninseln, weißem Boden, beiger Arbeitsplatte und Holzdecke in Las Vegas
Zweizeilige, Geräumige Moderne Wohnküche mit Triple-Waschtisch, flächenbündigen Schrankfronten, braunen Schränken, Granit-Arbeitsplatte, Küchenrückwand in Beige, Rückwand aus Stein, Elektrogeräten mit Frontblende, Porzellan-Bodenfliesen, zwei Kücheninseln, weißem Boden, beiger Arbeitsplatte und Holzdecke in Las Vegas
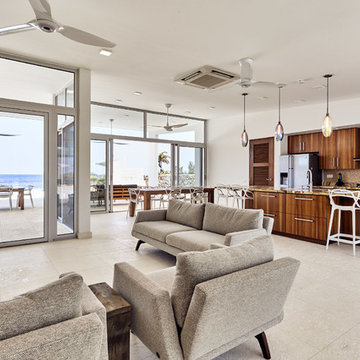
Open kitchen and living room space
Mittelgroße Urige Wohnküche mit Triple-Waschtisch, flächenbündigen Schrankfronten, hellbraunen Holzschränken, Granit-Arbeitsplatte, Küchenrückwand in Braun, Rückwand aus Mosaikfliesen, Küchengeräten aus Edelstahl, Kücheninsel und brauner Arbeitsplatte in Miami
Mittelgroße Urige Wohnküche mit Triple-Waschtisch, flächenbündigen Schrankfronten, hellbraunen Holzschränken, Granit-Arbeitsplatte, Küchenrückwand in Braun, Rückwand aus Mosaikfliesen, Küchengeräten aus Edelstahl, Kücheninsel und brauner Arbeitsplatte in Miami

Spanish Mediterranean with subtle Moroccan glazed clay tile influences, custom cabinetry and subzero custom fridge panels in a creamy white and gold hand faux finish with quartz counter tops in Taupe grey, brushed gold hardware and faux succulent arrangements. The island was designed in double length as one side is for much needed enclosed storage and the other is for open barstool seating designed to resemble an antique refectory table and then topped with stunning calacata macchia vecchia marble and three impressive custom solid hand forged iron & glass lantern light fixtures sparkling from above.
Wolf Range
Subzero
Miele Coffee Machine
Waterstone Faucets

For this bright & transitional kitchen with added contrast, our clients were not afraid to mix metal finishes. You see this in the cabinet hardware, range hood, and plumbing and lighting fixtures.
Photography: Scott Amundson Photography
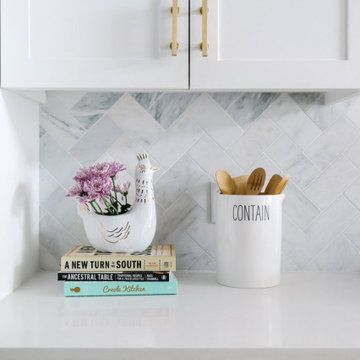
Completed in 2015, this project incorporates a Scandinavian vibe to enhance the modern architecture and farmhouse details. The vision was to create a balanced and consistent design to reflect clean lines and subtle rustic details, which creates a calm sanctuary. The whole home is not based on a design aesthetic, but rather how someone wants to feel in a space, specifically the feeling of being cozy, calm, and clean. This home is an interpretation of modern design without focusing on one specific genre; it boasts a midcentury master bedroom, stark and minimal bathrooms, an office that doubles as a music den, and modern open concept on the first floor. It’s the winner of the 2017 design award from the Austin Chapter of the American Institute of Architects and has been on the Tribeza Home Tour; in addition to being published in numerous magazines such as on the cover of Austin Home as well as Dwell Magazine, the cover of Seasonal Living Magazine, Tribeza, Rue Daily, HGTV, Hunker Home, and other international publications.
----
Featured on Dwell!
https://www.dwell.com/article/sustainability-is-the-centerpiece-of-this-new-austin-development-071e1a55
---
Project designed by the Atomic Ranch featured modern designers at Breathe Design Studio. From their Austin design studio, they serve an eclectic and accomplished nationwide clientele including in Palm Springs, LA, and the San Francisco Bay Area.
For more about Breathe Design Studio, see here: https://www.breathedesignstudio.com/
To learn more about this project, see here: https://www.breathedesignstudio.com/scandifarmhouse
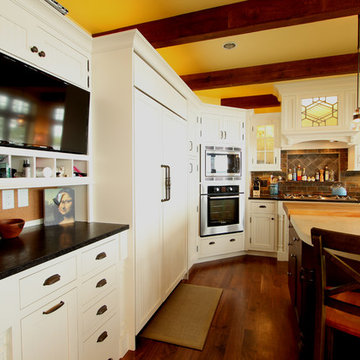
A drop zone/mail center was incorporated into this kitchen. Mail slots, a built in tv, a pull out recycling can, charging station in a drawer all provide organization for this busy side of the kitchen.

The main family room connects to the kitchen and features a floor-to-ceiling fireplace surround that separates this room from the hallway and home office. The light-filled foyer opens to the dining room with intricate ceiling trim and a sparkling chandelier. A leaded glass window above the entry enforces the modern romanticism that the designer and owners were looking for. The in-law suite, off the side entrance, includes its own kitchen, family room, primary suite with a walk-out screened in porch, and a guest room/home office.

We chose a rich rift cut white oak cabinet door with custom glazing and a wire-brushed texture for the majority of the kitchen. To create more depth we used grey painted cabinets for the tall pantry area. For the upper wall cabinets next to the sink, glass and metal frame doors were selected.
Küchen mit Triple-Waschtisch und unterschiedlichen Kücheninseln Ideen und Design
3