Küchen mit türkisfarbenen Schränken und braunem Boden Ideen und Design
Suche verfeinern:
Budget
Sortieren nach:Heute beliebt
121 – 140 von 679 Fotos
1 von 3
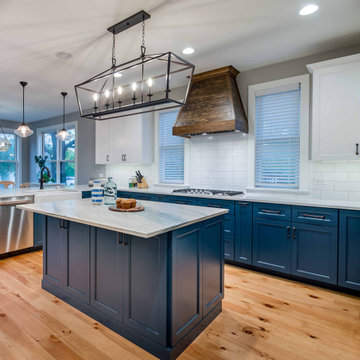
Große Country Wohnküche in L-Form mit Landhausspüle, Schrankfronten im Shaker-Stil, türkisfarbenen Schränken, Marmor-Arbeitsplatte, Küchenrückwand in Weiß, Rückwand aus Porzellanfliesen, Küchengeräten aus Edelstahl, hellem Holzboden, Kücheninsel, braunem Boden und bunter Arbeitsplatte in Chicago
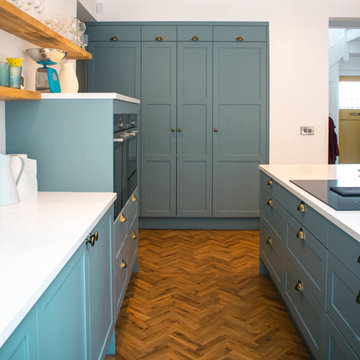
Bright and colourful, this Light Teal kitchen has been accessorised with bold yellow lighting fixtures and wishbone bar stools. This space is complete with deep drawers, a built-in larder and open shelving, perfect for those handy items such as cookbooks
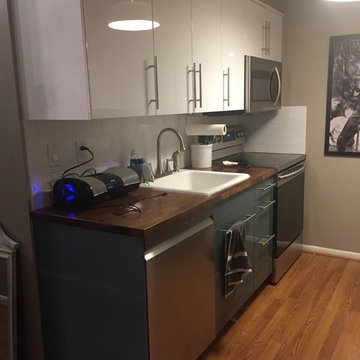
Geschlossene, Zweizeilige, Kleine Moderne Küche ohne Insel mit Einbauwaschbecken, flächenbündigen Schrankfronten, türkisfarbenen Schränken, Arbeitsplatte aus Holz, Küchenrückwand in Weiß, Rückwand aus Keramikfliesen, Küchengeräten aus Edelstahl, Laminat und braunem Boden in New York
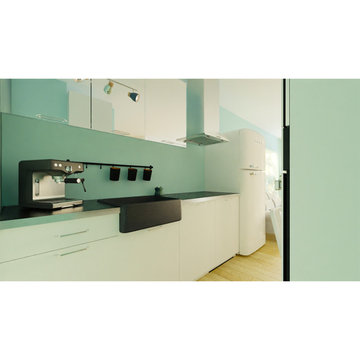
Cocina abierta a salón
Einzeilige, Mittelgroße Moderne Wohnküche ohne Insel mit Waschbecken, Glasfronten, türkisfarbenen Schränken, Laminat-Arbeitsplatte, Küchengeräten aus Edelstahl, hellem Holzboden, braunem Boden und schwarzer Arbeitsplatte in Madrid
Einzeilige, Mittelgroße Moderne Wohnküche ohne Insel mit Waschbecken, Glasfronten, türkisfarbenen Schränken, Laminat-Arbeitsplatte, Küchengeräten aus Edelstahl, hellem Holzboden, braunem Boden und schwarzer Arbeitsplatte in Madrid
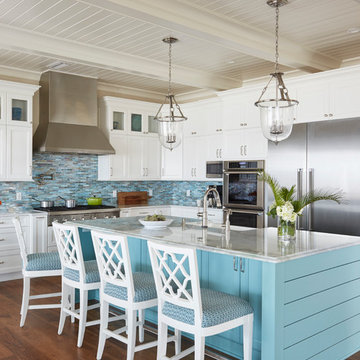
Retirement home designed for extended family! I loved this couple! They decided to build their retirement dream home before retirement so that they could enjoy entertaining their grown children and their newly started families. A bar area with 2 beer taps, space for air hockey, a large balcony, a first floor kitchen with a large island opening to a fabulous pool and the ocean are just a few things designed with the kids in mind. The color palette is casual beach with pops of aqua and turquoise that add to the relaxed feel of the home.
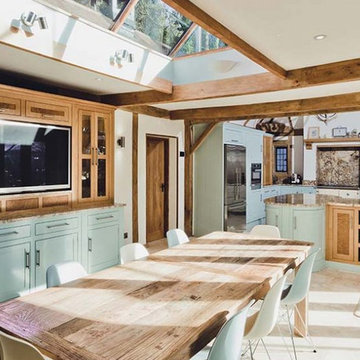
Luxury hand painted, bespoke joinery kitchen in Flushing, Cornwall. Painted in situ using Farrow and Ball water based paint. Dead flat varnish finish. Designed by Samuel Walsh.
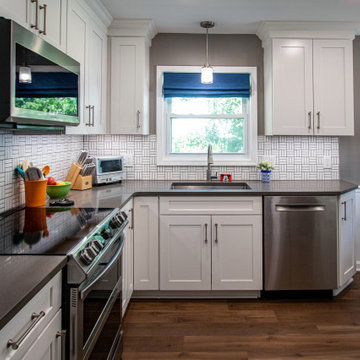
In this kitchen, Waypoint 650F Shaker Door Cabinets in Painted LInen were installed. MSI Mystic Gray Quartz was installed on the countertop and Ceramic mosaic 1x3 Lattice Weave tile in Arctic white was installed on the backsplash. Crosstown undermount stainless steel sink with Avado pull-out faucet in Lustrous Steel. On the floor in the kitchen and flight of stairs and landing is Adura Flex LVP 6x48 planks Kona Sunrise.
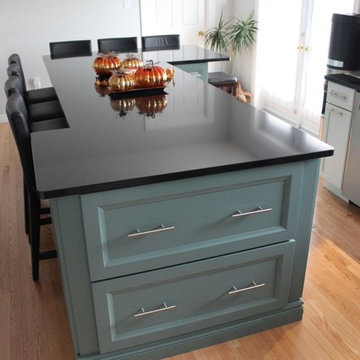
Große Klassische Wohnküche in L-Form mit Unterbauwaschbecken, Schrankfronten im Shaker-Stil, türkisfarbenen Schränken, Quarzwerkstein-Arbeitsplatte, Küchenrückwand in Grau, Rückwand aus Marmor, Küchengeräten aus Edelstahl, hellem Holzboden, Kücheninsel, braunem Boden und schwarzer Arbeitsplatte in Sonstige
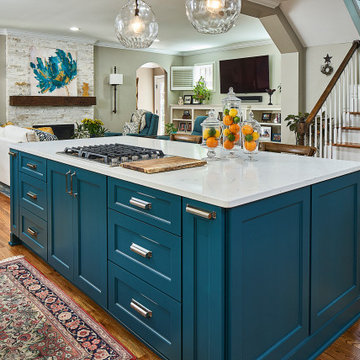
© Lassiter Photography
**Any product tags listed as “related,” “similar,” or “sponsored” are done so by Houzz and are not the actual products specified. They have not been approved by, nor are they endorsed by ReVision Design/Remodeling.**
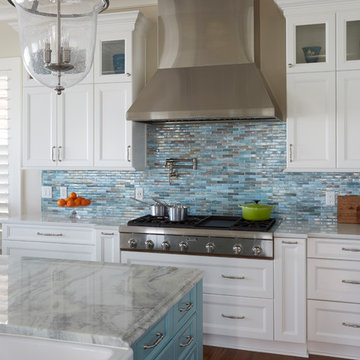
Retirement home designed for extended family! I loved this couple! They decided to build their retirement dream home before retirement so that they could enjoy entertaining their grown children and their newly started families. A bar area with 2 beer taps, space for air hockey, a large balcony, a first floor kitchen with a large island opening to a fabulous pool and the ocean are just a few things designed with the kids in mind. The color palette is casual beach with pops of aqua and turquoise that add to the relaxed feel of the home.
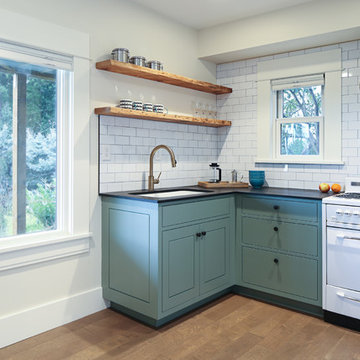
This kitchen is small in size but it makes up for it in style! We used Benjamin Moore's Seastar paint on the custom cabinets, white subway tile for the backsplash and Paperstone countertops in slate. The compact, antique stove really tops it all off!
Chris DiNottia
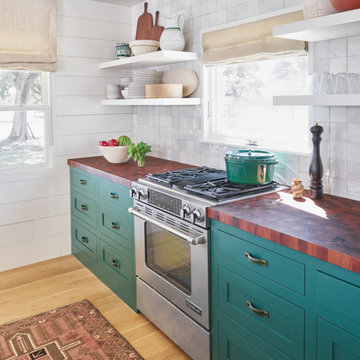
Einzeilige, Mittelgroße Country Wohnküche mit Einbauwaschbecken, Schrankfronten mit vertiefter Füllung, türkisfarbenen Schränken, Arbeitsplatte aus Holz, Küchenrückwand in Weiß, Küchengeräten aus Edelstahl, hellem Holzboden, Kücheninsel, braunem Boden und brauner Arbeitsplatte in Austin
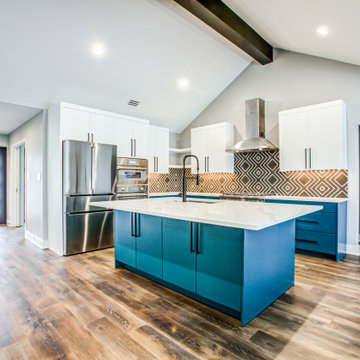
Offene Klassische Küche in L-Form mit Unterbauwaschbecken, flächenbündigen Schrankfronten, türkisfarbenen Schränken, Quarzwerkstein-Arbeitsplatte, Küchenrückwand in Grau, Rückwand aus Porzellanfliesen, Küchengeräten aus Edelstahl, Laminat, Kücheninsel, braunem Boden, weißer Arbeitsplatte und gewölbter Decke in Dallas
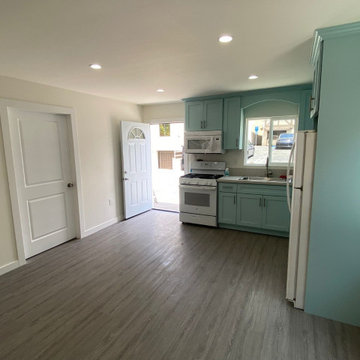
Mittelgroße Klassische Küche ohne Insel in L-Form mit Vorratsschrank, Einbauwaschbecken, Schrankfronten im Shaker-Stil, türkisfarbenen Schränken, weißen Elektrogeräten, hellem Holzboden, braunem Boden und grauer Arbeitsplatte in Los Angeles
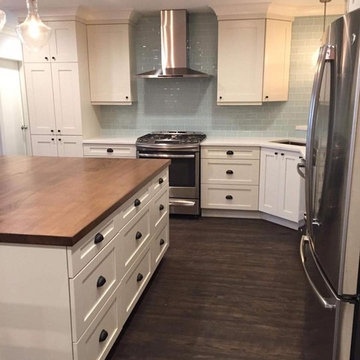
Mittelgroße Klassische Wohnküche in L-Form mit Unterbauwaschbecken, Schrankfronten im Shaker-Stil, türkisfarbenen Schränken, Granit-Arbeitsplatte, Küchenrückwand in Blau, Rückwand aus Metrofliesen, Küchengeräten aus Edelstahl, dunklem Holzboden, Kücheninsel und braunem Boden in Vancouver
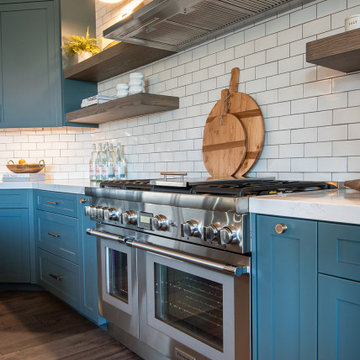
Offene, Große Klassische Küche mit Landhausspüle, Schrankfronten im Shaker-Stil, türkisfarbenen Schränken, Quarzwerkstein-Arbeitsplatte, Küchenrückwand in Weiß, Rückwand aus Keramikfliesen, Küchengeräten aus Edelstahl, Laminat, Kücheninsel, braunem Boden und weißer Arbeitsplatte in Sacramento
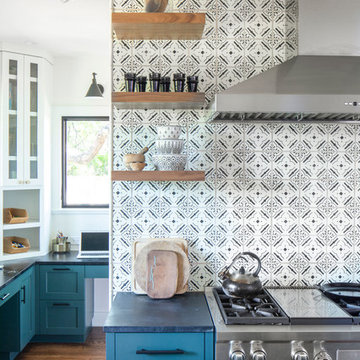
Photography by Tre Dunham
Mittelgroße Klassische Küche mit Glasfronten, türkisfarbenen Schränken, Speckstein-Arbeitsplatte, braunem Holzboden, braunem Boden und schwarzer Arbeitsplatte in Austin
Mittelgroße Klassische Küche mit Glasfronten, türkisfarbenen Schränken, Speckstein-Arbeitsplatte, braunem Holzboden, braunem Boden und schwarzer Arbeitsplatte in Austin
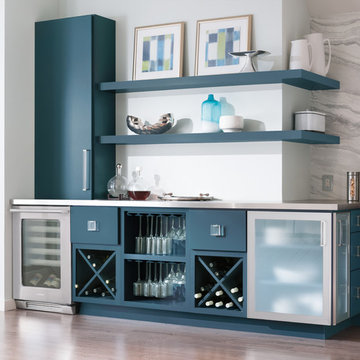
Details and additional views:
https://www.decoracabinets.com/products/marquis/blue-painted-kitchen-cabinets
...........................................................................................................................
We are a complete Indoor / Outdoor Home Center that serves ALL of upper and lower Michigan! We would love to assist with your new build or home improvement project!
...........................................................................................................................
4 Michigan Locations to Serve You:
Hale (Iosco County), AuGres (Arenac County),
Hillman (Alpena County) and Cheboygan (Cheboygan County)
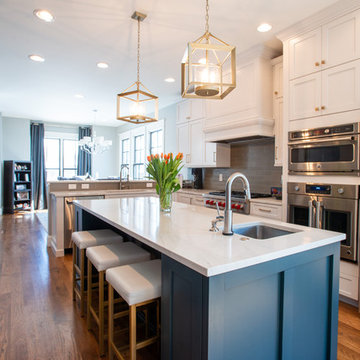
The cabinets on the end of this island have push button hinges so we did not have to use a pull which would have interfered with the clean lines of the island.
Photographs by : Libbie Martin
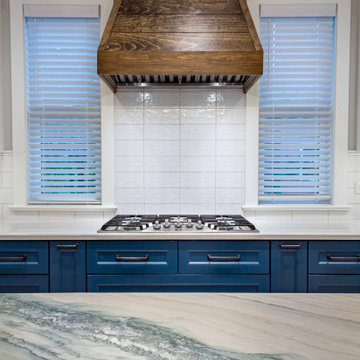
Große Landhausstil Wohnküche in L-Form mit Landhausspüle, Schrankfronten im Shaker-Stil, türkisfarbenen Schränken, Marmor-Arbeitsplatte, Küchenrückwand in Weiß, Rückwand aus Porzellanfliesen, Küchengeräten aus Edelstahl, hellem Holzboden, Kücheninsel, braunem Boden, bunter Arbeitsplatte und Tapetendecke in Chicago
Küchen mit türkisfarbenen Schränken und braunem Boden Ideen und Design
7