Küchen mit türkisfarbenen Schränken und Quarzit-Arbeitsplatte Ideen und Design
Sortieren nach:Heute beliebt
121 – 140 von 305 Fotos
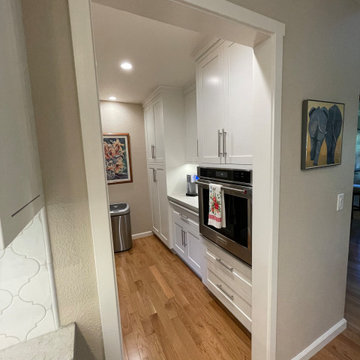
This complete kitchen remodel included removing support posts at the island to open the space to the family room and doubling the island depth while dropping the seating height, moving the wall oven to the reimagined pantry area to free up the cooking wall, creating a custom place for the beloved milkshake mixer, and display for a gorgeous Fiestaware collection. Continued hardwood flooring, new lighting and more seating make this kitchen now a family-gathering dream.
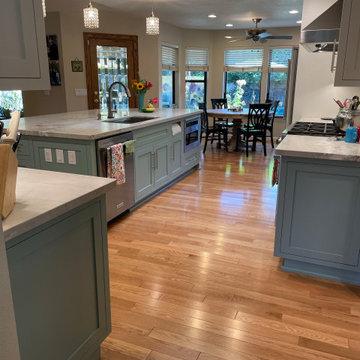
This complete kitchen remodel included removing support posts at the island to open the space to the family room and doubling the island depth while dropping the seating height, moving the wall oven to the reimagined pantry area to free up the cooking wall, creating a custom place for the beloved milkshake mixer, and display for a gorgeous Fiestaware collection. Continued hardwood flooring, new lighting and more seating make this kitchen now a family-gathering dream.
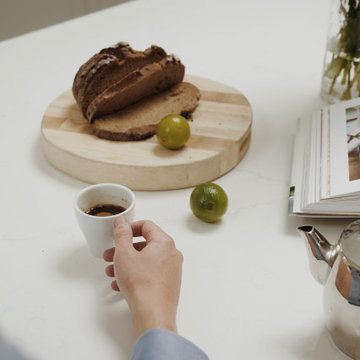
Große Klassische Wohnküche in L-Form mit integriertem Waschbecken, Schrankfronten im Shaker-Stil, türkisfarbenen Schränken, Quarzit-Arbeitsplatte, schwarzen Elektrogeräten, Porzellan-Bodenfliesen, Kücheninsel und weißer Arbeitsplatte in London
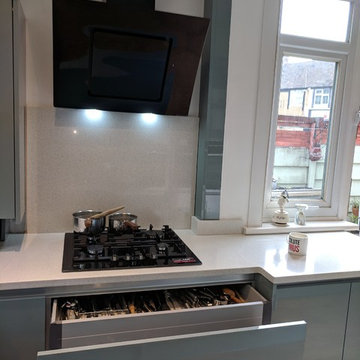
Geschlossene, Mittelgroße Moderne Küche ohne Insel in U-Form mit Unterbauwaschbecken, flächenbündigen Schrankfronten, türkisfarbenen Schränken, Quarzit-Arbeitsplatte, Küchenrückwand in Weiß, Rückwand aus Stein, schwarzen Elektrogeräten, Vinylboden, braunem Boden und weißer Arbeitsplatte in London
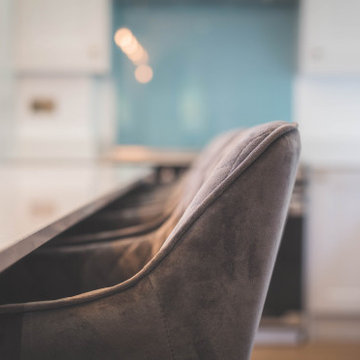
These bar seats have been chosen to match the Light Grey Treloy doors!
Offene, Große Moderne Küche in L-Form mit Landhausspüle, Schrankfronten im Shaker-Stil, türkisfarbenen Schränken, Quarzit-Arbeitsplatte, Küchenrückwand in Blau, Glasrückwand, schwarzen Elektrogeräten, hellem Holzboden, Kücheninsel, braunem Boden und weißer Arbeitsplatte in Devon
Offene, Große Moderne Küche in L-Form mit Landhausspüle, Schrankfronten im Shaker-Stil, türkisfarbenen Schränken, Quarzit-Arbeitsplatte, Küchenrückwand in Blau, Glasrückwand, schwarzen Elektrogeräten, hellem Holzboden, Kücheninsel, braunem Boden und weißer Arbeitsplatte in Devon
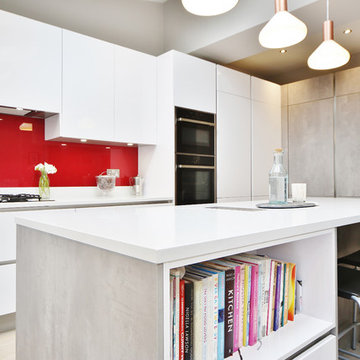
Contemporary Polar White handless kitchen with Concrete effect contrasting units and island
Mittelgroße Moderne Wohnküche in L-Form mit Unterbauwaschbecken, flächenbündigen Schrankfronten, türkisfarbenen Schränken, Quarzit-Arbeitsplatte, Küchenrückwand in Rot, Glasrückwand, hellem Holzboden, Kücheninsel, braunem Boden und weißer Arbeitsplatte in London
Mittelgroße Moderne Wohnküche in L-Form mit Unterbauwaschbecken, flächenbündigen Schrankfronten, türkisfarbenen Schränken, Quarzit-Arbeitsplatte, Küchenrückwand in Rot, Glasrückwand, hellem Holzboden, Kücheninsel, braunem Boden und weißer Arbeitsplatte in London
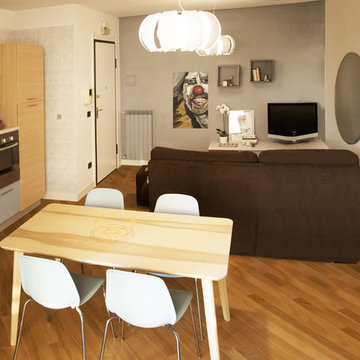
benegoods design
Offene, Einzeilige, Mittelgroße Küche mit Einbauwaschbecken, flächenbündigen Schrankfronten, türkisfarbenen Schränken, Quarzit-Arbeitsplatte, Küchenrückwand in Beige, Rückwand aus Keramikfliesen, Küchengeräten aus Edelstahl und hellem Holzboden in Sonstige
Offene, Einzeilige, Mittelgroße Küche mit Einbauwaschbecken, flächenbündigen Schrankfronten, türkisfarbenen Schränken, Quarzit-Arbeitsplatte, Küchenrückwand in Beige, Rückwand aus Keramikfliesen, Küchengeräten aus Edelstahl und hellem Holzboden in Sonstige
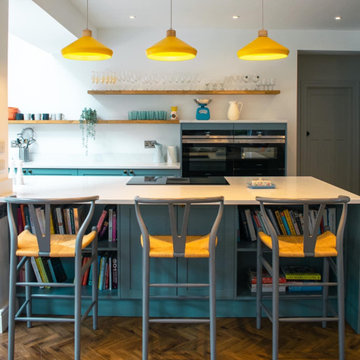
Bright and colourful, this Light Teal kitchen has been accessorised with bold yellow lighting fixtures and wishbone bar stools. This space is complete with deep drawers, a built-in larder and open shelving, perfect for those handy items such as cookbooks
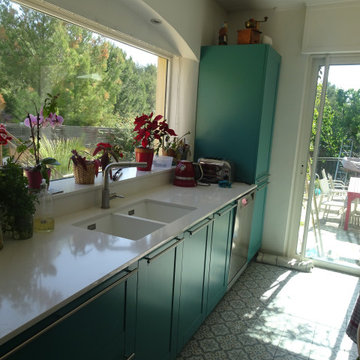
http://cuisineconnexion.fr/
Offene, Große Klassische Küche ohne Insel in L-Form mit Unterbauwaschbecken, Schrankfronten mit vertiefter Füllung, türkisfarbenen Schränken, Quarzit-Arbeitsplatte, Küchenrückwand in Weiß, Küchengeräten aus Edelstahl, Zementfliesen für Boden, blauem Boden und weißer Arbeitsplatte in Marseille
Offene, Große Klassische Küche ohne Insel in L-Form mit Unterbauwaschbecken, Schrankfronten mit vertiefter Füllung, türkisfarbenen Schränken, Quarzit-Arbeitsplatte, Küchenrückwand in Weiß, Küchengeräten aus Edelstahl, Zementfliesen für Boden, blauem Boden und weißer Arbeitsplatte in Marseille
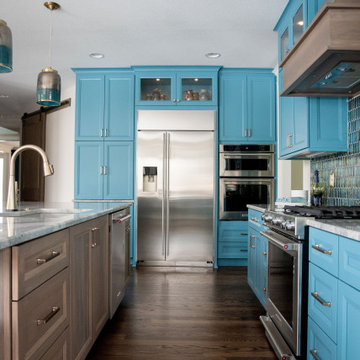
Große Stilmix Wohnküche mit Unterbauwaschbecken, Schrankfronten mit vertiefter Füllung, türkisfarbenen Schränken, Quarzit-Arbeitsplatte, Küchenrückwand in Grün, Rückwand aus Glasfliesen, Küchengeräten aus Edelstahl, dunklem Holzboden, Kücheninsel, braunem Boden und grauer Arbeitsplatte in Cleveland
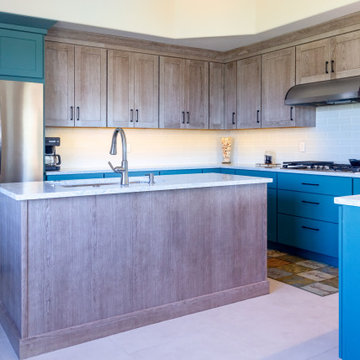
Beautiful Cambria Kendal countertop
open layout and stainless steel finishes
Mittelgroße Klassische Wohnküche in U-Form mit Unterbauwaschbecken, flächenbündigen Schrankfronten, türkisfarbenen Schränken, Quarzit-Arbeitsplatte, Küchenrückwand in Weiß, Rückwand aus Glasfliesen, Küchengeräten aus Edelstahl, Porzellan-Bodenfliesen, Kücheninsel, beigem Boden und türkiser Arbeitsplatte in Sonstige
Mittelgroße Klassische Wohnküche in U-Form mit Unterbauwaschbecken, flächenbündigen Schrankfronten, türkisfarbenen Schränken, Quarzit-Arbeitsplatte, Küchenrückwand in Weiß, Rückwand aus Glasfliesen, Küchengeräten aus Edelstahl, Porzellan-Bodenfliesen, Kücheninsel, beigem Boden und türkiser Arbeitsplatte in Sonstige
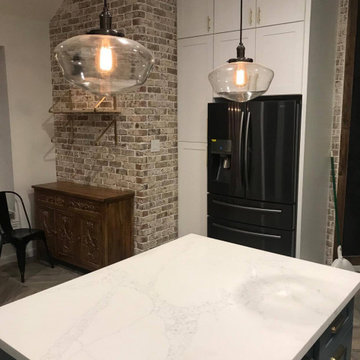
(Island and full-height cabinet)
It’s a complete kitchen remodeling with a dining area design. Shaker style custom paints solid wood cabinet with soft close and custom-made vent hood. One Custom made Island with custom paint. The flooring was wood look tile (beige color) from porcelain (hexagonal). We used 3 by 6 ceramic tiles for the white backsplash. We used Quartz white countertop with under mount sink. Custom-made break wall with checkboard. The appliance finish was stainless steel, and we added custom-made shelving on the upper side of the kitchen to complete the design and the final look. The result was an open, modern kitchen with good flow and function.
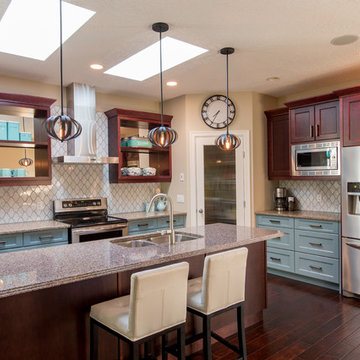
4-time clients! This fun and funky kitchen remodel was designed using the original kitchen island and footprint while the rest of the kitchen was updated. The fridge was moved, and new upper and lower cabinets were designed for the space. The white-built-in unit sits in the original dining nook location which was under-utilized since we designed and built the hybrid timber sunroom years ago. Using the client's own style preferences as inspiration, we incorporated graphic motifs, colourful accents, and back circle themes throughout the space. With a focus on accessibility, care was taken to update storage options to allow for ease of use.
Millwork and Carpentry - Scott Hamilton Woodworking
Photography - Jesse Savage
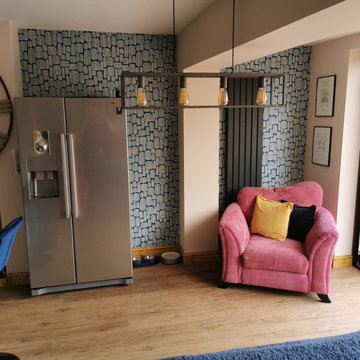
We removed two structural walls to create this amazing open plan kitchen/dining room and opened up the back of the house to fit bi fold doors. Creating a light airy feel. We fitted a handleless contemporary kitchen with an induction hob and integrated extraction fan.
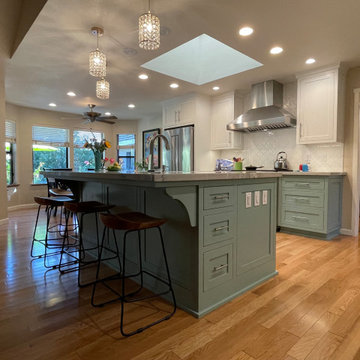
This complete kitchen remodel included removing support posts at the island to open the space to the family room and doubling the island depth while dropping the seating height, moving the wall oven to the reimagined pantry area to free up the cooking wall, creating a custom place for the beloved milkshake mixer, and display for a gorgeous Fiestaware collection. Continued hardwood flooring, new lighting and more seating make this kitchen now a family-gathering dream.
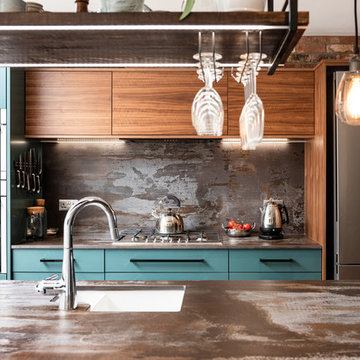
Stunning Design & Build full kitchen, dining and utility refurbishment with inside-outside tiles. Bespoke walnut kitchen, pocket doors, ceiling mounted shelving, roof windows, pergola and creative thresholds.
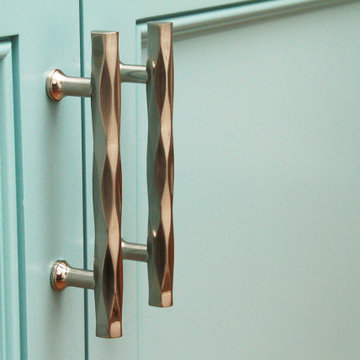
This home in Encinitas was in need of a refresh to bring the Ocean into this family near the beach. The kitchen had a complete remodel with new cabinets, glass, sinks, faucets, custom blue color to match our clients favorite colors of the sea, and so much more. We custom made the design on the cabinets and wrapped the island and gave it a pop of color. The dining room had a custom large buffet with teak tile laced into the current hardwood floor. Every room was remodeled and the clients even have custom GR Studio furniture, (the Dorian Swivel Chair and the Warren 3 Piece Sofa). These pieces were brand new introduced in 2019 and this home on the beach was the first to have them. It was a pleasure designing this home with this family from custom window treatments, furniture, flooring, gym, kids play room, and even the outside where we introduced our new custom GR Studio outdoor coverings. This house is now a home for this artistic family. To see the full set of pictures you can view in the Gallery under Encinitas Ocean Remodel.
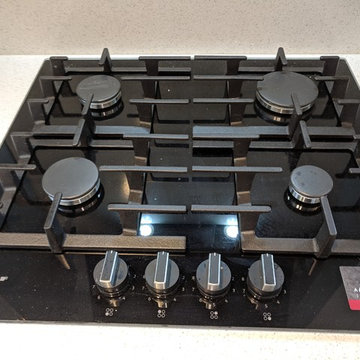
Geschlossene, Mittelgroße Moderne Küche ohne Insel in U-Form mit Unterbauwaschbecken, flächenbündigen Schrankfronten, türkisfarbenen Schränken, Quarzit-Arbeitsplatte, Küchenrückwand in Weiß, Rückwand aus Stein, schwarzen Elektrogeräten, Vinylboden, braunem Boden und weißer Arbeitsplatte in London
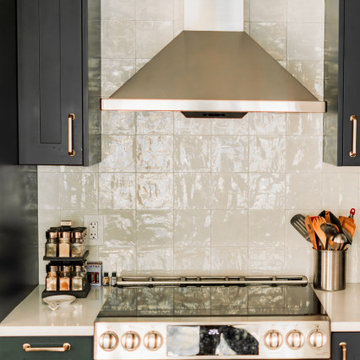
Große Moderne Küche in L-Form mit Schrankfronten im Shaker-Stil, türkisfarbenen Schränken, Quarzit-Arbeitsplatte, Küchenrückwand in Weiß, Rückwand aus Keramikfliesen, Küchengeräten aus Edelstahl, hellem Holzboden, Kücheninsel, beigem Boden und weißer Arbeitsplatte in Seattle
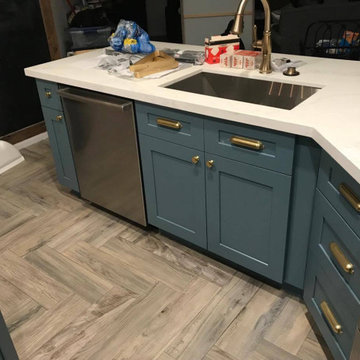
(Under Mount Sink Overlook)
It’s a complete kitchen remodeling with a dining area design. Shaker style custom paints solid wood cabinet with soft close and custom-made vent hood. One Custom made Island with custom paint. The flooring was wood look tile (beige color) from porcelain (hexagonal). We used 3 by 6 ceramic tiles for the white backsplash. We used Quartz white countertop with under mount sink. Custom-made break wall with checkboard. The appliance finish was stainless steel, and we added custom-made shelving on the upper side of the kitchen to complete the design and the final look. The result was an open, modern kitchen with good flow and function.
Küchen mit türkisfarbenen Schränken und Quarzit-Arbeitsplatte Ideen und Design
7