Küchen mit Unterbauwaschbecken Ideen und Design
Suche verfeinern:
Budget
Sortieren nach:Heute beliebt
1 – 20 von 23 Fotos
1 von 3

Raised breakfast bar island, housing five-burner cooktop, finished with rough-cut Eldorado limestone. Note the double-oven at the entrance to the butler's pantry. Upper cabinets measure 42" for added storage. Ample lighting was added with scones, task lighting, under and above cabinet lighting too.
Photo by Roger Wade Studio

Mike Gullion
Urige Küche in L-Form mit Unterbauwaschbecken, profilierten Schrankfronten, schwarzen Schränken, Arbeitsplatte aus Holz, bunter Rückwand, Rückwand aus Stein und Küchengeräten aus Edelstahl in Sonstige
Urige Küche in L-Form mit Unterbauwaschbecken, profilierten Schrankfronten, schwarzen Schränken, Arbeitsplatte aus Holz, bunter Rückwand, Rückwand aus Stein und Küchengeräten aus Edelstahl in Sonstige
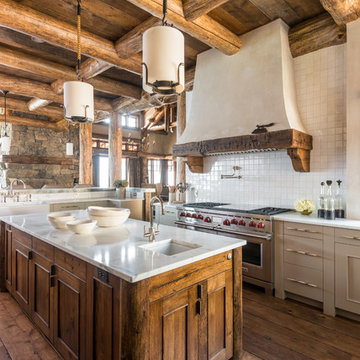
Offene Klassische Küche mit Unterbauwaschbecken, flächenbündigen Schrankfronten, beigen Schränken, Küchenrückwand in Weiß und Küchengeräten aus Edelstahl in Sonstige

Welcome to the essential refined mountain rustic home: warm, homey, and sturdy. The house’s structure is genuine heavy timber framing, skillfully constructed with mortise and tenon joinery. Distressed beams and posts have been reclaimed from old American barns to enjoy a second life as they define varied, inviting spaces. Traditional carpentry is at its best in the great room’s exquisitely crafted wood trusses. Rugged Lodge is a retreat that’s hard to return from.
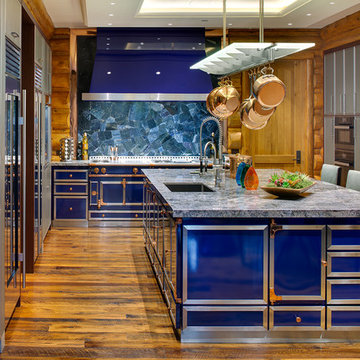
Große Urige Küche mit Unterbauwaschbecken, flächenbündigen Schrankfronten, Granit-Arbeitsplatte, braunem Holzboden, Kücheninsel, grauen Schränken, Küchenrückwand in Blau, bunten Elektrogeräten und blauer Arbeitsplatte in Sonstige
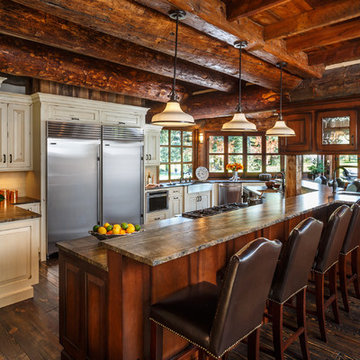
Chris Morona
Urige Küche in U-Form mit profilierten Schrankfronten, beigen Schränken, Halbinsel, Unterbauwaschbecken, Küchengeräten aus Edelstahl und dunklem Holzboden in Albuquerque
Urige Küche in U-Form mit profilierten Schrankfronten, beigen Schränken, Halbinsel, Unterbauwaschbecken, Küchengeräten aus Edelstahl und dunklem Holzboden in Albuquerque
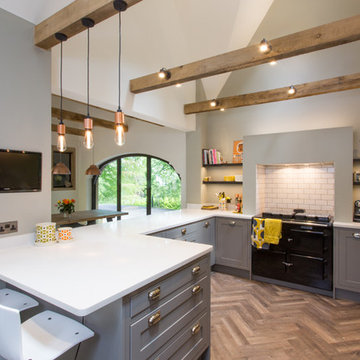
Große Klassische Wohnküche in L-Form mit Unterbauwaschbecken, profilierten Schrankfronten, grauen Schränken, Mineralwerkstoff-Arbeitsplatte, Küchenrückwand in Weiß, schwarzen Elektrogeräten, braunem Holzboden und Halbinsel in Gloucestershire

Peter Zimmerman Architects // Peace Design // Audrey Hall Photography
Offene Urige Küche in L-Form mit Küchengeräten aus Edelstahl, Kücheninsel, Unterbauwaschbecken, hellbraunen Holzschränken, Küchenrückwand in Grau, Rückwand aus Metrofliesen und schwarzer Arbeitsplatte in Sonstige
Offene Urige Küche in L-Form mit Küchengeräten aus Edelstahl, Kücheninsel, Unterbauwaschbecken, hellbraunen Holzschränken, Küchenrückwand in Grau, Rückwand aus Metrofliesen und schwarzer Arbeitsplatte in Sonstige
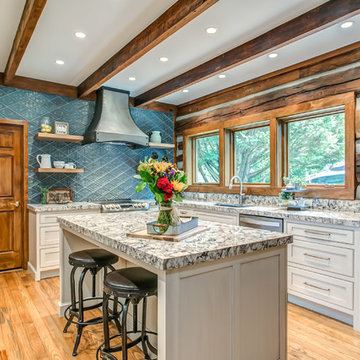
Sophisticated rustic log cabin kitchen remodel by French's Cabinet Gallery, llc designer Erin Hurst, CKD. Crestwood Cabinets, Fairfield door style in Bellini color, beaded inset door overlay, hickory floating shelves in sesame seed color.
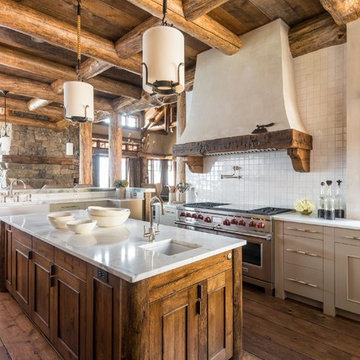
Offene Urige Küche in L-Form mit Unterbauwaschbecken, Schrankfronten mit vertiefter Füllung, hellbraunen Holzschränken, Küchenrückwand in Weiß und braunem Holzboden in Sonstige
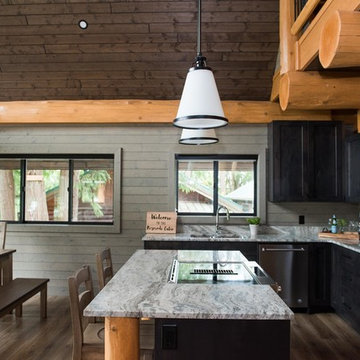
Gorgeous custom rental cabins built for the Sandpiper Resort in Harrison Mills, BC. Some key features include timber frame, quality Woodtone siding, and interior design finishes to create a luxury cabin experience. Photo by Brooklyn D Photography

This project's final result exceeded even our vision for the space! This kitchen is part of a stunning traditional log home in Evergreen, CO. The original kitchen had some unique touches, but was dated and not a true reflection of our client. The existing kitchen felt dark despite an amazing amount of natural light, and the colors and textures of the cabinetry felt heavy and expired. The client wanted to keep with the traditional rustic aesthetic that is present throughout the rest of the home, but wanted a much brighter space and slightly more elegant appeal. Our scope included upgrades to just about everything: new semi-custom cabinetry, new quartz countertops, new paint, new light fixtures, new backsplash tile, and even a custom flue over the range. We kept the original flooring in tact, retained the original copper range hood, and maintained the same layout while optimizing light and function. The space is made brighter by a light cream primary cabinetry color, and additional feature lighting everywhere including in cabinets, under cabinets, and in toe kicks. The new kitchen island is made of knotty alder cabinetry and topped by Cambria quartz in Oakmoor. The dining table shares this same style of quartz and is surrounded by custom upholstered benches in Kravet's Cowhide suede. We introduced a new dramatic antler chandelier at the end of the island as well as Restoration Hardware accent lighting over the dining area and sconce lighting over the sink area open shelves. We utilized composite sinks in both the primary and bar locations, and accented these with farmhouse style bronze faucets. Stacked stone covers the backsplash, and a handmade elk mosaic adorns the space above the range for a custom look that is hard to ignore. We finished the space with a light copper paint color to add extra warmth and finished cabinetry with rustic bronze hardware. This project is breathtaking and we are so thrilled our client can enjoy this kitchen for many years to come!
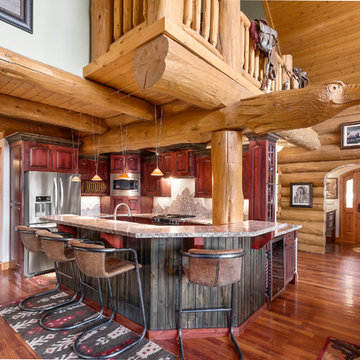
Große Urige Küche in U-Form mit profilierten Schrankfronten, dunklen Holzschränken, bunter Rückwand, Küchengeräten aus Edelstahl, braunem Holzboden, bunter Arbeitsplatte, Unterbauwaschbecken, Granit-Arbeitsplatte, Rückwand aus Stein, braunem Boden und Halbinsel in Denver
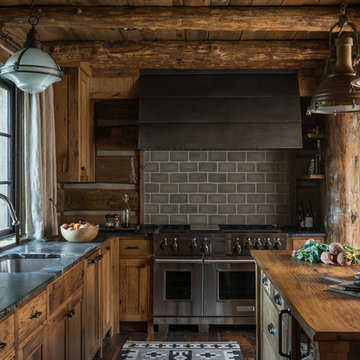
Audrey Hall
Urige Küche mit Unterbauwaschbecken, Glasfronten, hellbraunen Holzschränken, Küchenrückwand in Grau, Rückwand aus Metrofliesen, Küchengeräten aus Edelstahl und Kücheninsel in Philadelphia
Urige Küche mit Unterbauwaschbecken, Glasfronten, hellbraunen Holzschränken, Küchenrückwand in Grau, Rückwand aus Metrofliesen, Küchengeräten aus Edelstahl und Kücheninsel in Philadelphia
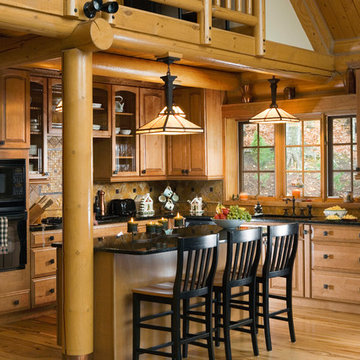
Urige Küche in L-Form mit Unterbauwaschbecken, profilierten Schrankfronten, hellbraunen Holzschränken, Rückwand-Fenster, schwarzen Elektrogeräten, braunem Holzboden, Kücheninsel und schwarzer Arbeitsplatte in Sonstige
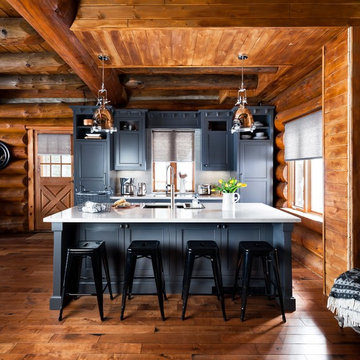
View Flooring
► http://www.taylorcarpetonehuntsville.com/
Follow on PINTEREST
► https://www.pinterest.com/TaylorFloorCoverings/
Follow on TWITTER
► https://twitter.com/TaylorFloorC
Follow on SHOPMUSKOKA
► http://www.shopmuskoka.com/taylorfloorcoverings
Colin and Justin
Kentwood Floors - Cougar Rock
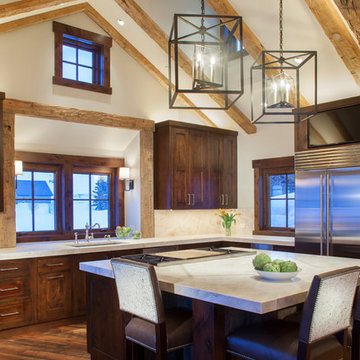
James Ray Spahn
Urige Küche in L-Form mit Unterbauwaschbecken, Schrankfronten im Shaker-Stil, dunklen Holzschränken, Rückwand-Fenster, Küchengeräten aus Edelstahl, braunem Holzboden, Kücheninsel und orangem Boden in Denver
Urige Küche in L-Form mit Unterbauwaschbecken, Schrankfronten im Shaker-Stil, dunklen Holzschränken, Rückwand-Fenster, Küchengeräten aus Edelstahl, braunem Holzboden, Kücheninsel und orangem Boden in Denver
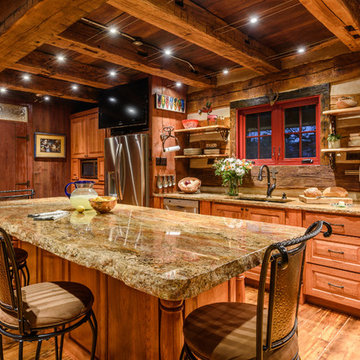
Urige Küche mit Unterbauwaschbecken, profilierten Schrankfronten, hellbraunen Holzschränken, Rückwand aus Holz, Küchengeräten aus Edelstahl, braunem Holzboden und Kücheninsel in Austin
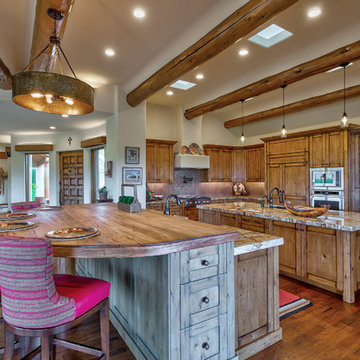
Große, Offene Mediterrane Küchenbar in L-Form mit Schrankfronten mit vertiefter Füllung, hellbraunen Holzschränken, Granit-Arbeitsplatte, Küchengeräten aus Edelstahl, braunem Holzboden, zwei Kücheninseln, braunem Boden, bunter Arbeitsplatte, Unterbauwaschbecken und Küchenrückwand in Braun in Phoenix
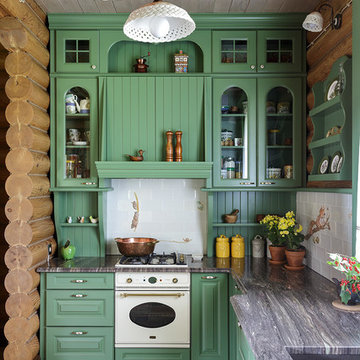
Проект выполнен для студии Elizabeth Interiors и Наташи Ломейко.
Проект опубликован в июльском номере журнала SALON Interior в 2019 году.
Фотограф Иван Сорокин.
Küchen mit Unterbauwaschbecken Ideen und Design
1