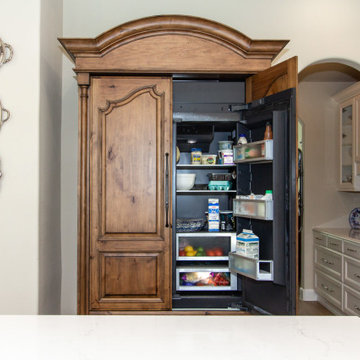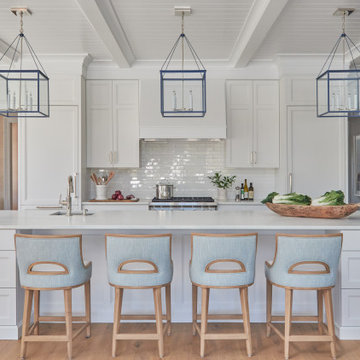Küchen mit Unterbauwaschbecken und Schrankfronten mit vertiefter Füllung Ideen und Design
Sortieren nach:Heute beliebt
61 – 80 von 85.962 Fotos

Inspired farmhouse kitchen crosses all the T's . The home remodel with recessed-panel white cabinets and a custom blue island accented are the focal point of this kitchen. Center stage are woven pendants that add warmth and interest to the kitchen space. An absolutely livable kitchen for the upscale beach life with doors that open up to bring that indoor outdoor feeling to life! This home is very representative of the fun and casual lifestyle the owners love!
We reconfigured the kitchen and family room by adding a small addition in the family room and stacking doors. In the kitchen we moved the cooktop off of the island and refrigerator to another wall which expand the cooking countertop.

Geschlossene, Einzeilige, Mittelgroße Skandinavische Küche ohne Insel mit Unterbauwaschbecken, Schrankfronten mit vertiefter Füllung, hellen Holzschränken, Marmor-Arbeitsplatte, Küchenrückwand in Weiß, Rückwand aus Quarzwerkstein, weißen Elektrogeräten, Porzellan-Bodenfliesen, beigem Boden und weißer Arbeitsplatte in Sonstige

Große Klassische Küche in L-Form mit Unterbauwaschbecken, Schrankfronten mit vertiefter Füllung, blauen Schränken, Quarzit-Arbeitsplatte, bunter Rückwand, Rückwand aus Mosaikfliesen, Elektrogeräten mit Frontblende, dunklem Holzboden, Kücheninsel, braunem Boden und weißer Arbeitsplatte

Große Küche mit Unterbauwaschbecken, Schrankfronten mit vertiefter Füllung, weißen Schränken, Quarzwerkstein-Arbeitsplatte, Küchenrückwand in Weiß, Rückwand aus Keramikfliesen, Küchengeräten aus Edelstahl, braunem Holzboden, Kücheninsel, braunem Boden, weißer Arbeitsplatte und freigelegten Dachbalken in Houston

This open floor plan feel cohesive making the kitchen feel like part of the overall space without feeling overbearing.
Große Klassische Wohnküche in L-Form mit Unterbauwaschbecken, Schrankfronten mit vertiefter Füllung, grauen Schränken, Marmor-Arbeitsplatte, Küchenrückwand in Weiß, Rückwand aus Marmor, Elektrogeräten mit Frontblende, dunklem Holzboden, Kücheninsel, braunem Boden und weißer Arbeitsplatte in Denver
Große Klassische Wohnküche in L-Form mit Unterbauwaschbecken, Schrankfronten mit vertiefter Füllung, grauen Schränken, Marmor-Arbeitsplatte, Küchenrückwand in Weiß, Rückwand aus Marmor, Elektrogeräten mit Frontblende, dunklem Holzboden, Kücheninsel, braunem Boden und weißer Arbeitsplatte in Denver

Maritime Wohnküche in L-Form mit Unterbauwaschbecken, Schrankfronten mit vertiefter Füllung, weißen Schränken, Quarzit-Arbeitsplatte, Küchenrückwand in Weiß, Rückwand aus Keramikfliesen, Küchengeräten aus Edelstahl, hellem Holzboden, Kücheninsel, braunem Boden, weißer Arbeitsplatte und Holzdielendecke in Boston

Maritime Wohnküche in L-Form mit Unterbauwaschbecken, Schrankfronten mit vertiefter Füllung, weißen Schränken, Quarzit-Arbeitsplatte, Küchenrückwand in Weiß, Rückwand aus Keramikfliesen, Küchengeräten aus Edelstahl, hellem Holzboden, Kücheninsel, braunem Boden, weißer Arbeitsplatte und Holzdielendecke in Boston

Bringing light and more functionality to a 20 year old kitchen was the goal for this extensive remodel. The homeowner worked with Kitchen Designer, Amanda Ortendahl of our North Attleboro location to update what was a dark wood G-shaped kitchen they had installed when they built the home 20 years earlier. The new design incorporates a large working island with ample seating for entertaining, homework and casual meals. The cabinets incorporate substantial crown molding and soar all the way to the ceiling adding to the feeling of height and spaciousness. The cabinets are all by Fieldstone Cabinetry. The perimeter cabinets are a painted finish in the color White. The island, hood and wine bar are Rattan Stain on walnut wood. The countertop and backsplash are Brunello Element Quartz. The plumbing fixtures are the Litze collection from Brizo in Luxe Gold. The coordinating hardware is from Top Knobs in their Honey Bronze finish.
Remodel by Maynard Construction BRC, Inc.
Photography by Erin Little

Now more than ever, kitchens are the heart of our homes. This renovation couldn’t be a more perfect example. It has it all - room to gather, prepare a great meal, and an overall warmth and character that make it a favorite place in the home. Traditional details and materials, including walnut islands, a beamed ceiling, paneled cabinets, and handcrafted tile, creates a style that will stand the test of time.

Weil Friedman designed this small kitchen for a townhouse in the Carnegie Hill Historic District in New York City. A cozy window seat framed by bookshelves allows for expanded light and views. The entry is framed by a tall pantry on one side and a refrigerator on the other. The Lacanche stove and custom range hood sit between custom cabinets in Farrow and Ball Calamine with soapstone counters and aged brass hardware.

Offene Klassische Küche in U-Form mit Unterbauwaschbecken, Schrankfronten mit vertiefter Füllung, blauen Schränken, Marmor-Arbeitsplatte, bunter Rückwand, Rückwand aus Marmor, braunem Holzboden, Kücheninsel, braunem Boden und bunter Arbeitsplatte in London

Industrial transitional English style kitchen. The addition and remodeling were designed to keep the outdoors inside. Replaced the uppers and prioritized windows connected to key parts of the backyard and having open shelvings with walnut and brass details.
Custom dark cabinets made locally. Designed to maximize the storage and performance of a growing family and host big gatherings. The large island was a key goal of the homeowners with the abundant seating and the custom booth opposite to the range area. The booth was custom built to match the client's favorite dinner spot. In addition, we created a more New England style mudroom in connection with the patio. And also a full pantry with a coffee station and pocket doors.

Relocating to Portland, Oregon from California, this young family immediately hired Amy to redesign their newly purchased home to better fit their needs. The project included updating the kitchen, hall bath, and adding an en suite to their master bedroom. Removing a wall between the kitchen and dining allowed for additional counter space and storage along with improved traffic flow and increased natural light to the heart of the home. This galley style kitchen is focused on efficiency and functionality through custom cabinets with a pantry boasting drawer storage topped with quartz slab for durability, pull-out storage accessories throughout, deep drawers, and a quartz topped coffee bar/ buffet facing the dining area. The master bath and hall bath were born out of a single bath and a closet. While modest in size, the bathrooms are filled with functionality and colorful design elements. Durable hex shaped porcelain tiles compliment the blue vanities topped with white quartz countertops. The shower and tub are both tiled in handmade ceramic tiles, bringing much needed texture and movement of light to the space. The hall bath is outfitted with a toe-kick pull-out step for the family’s youngest member!

The main island stayed in its original shape with minor arranging of appliances and adding drawers. The second island was enlarge slightly to accommodate a better selection of appliances as we added a second dish washer drawer and ice maker. Again we used better storage solutions when replacing the old cabinetry.

Photography: Alyssa Lee Photography
Mittelgroße Klassische Küche mit Unterbauwaschbecken, Schrankfronten mit vertiefter Füllung, schwarzen Schränken, Quarzit-Arbeitsplatte, Küchenrückwand in Weiß, Rückwand aus Keramikfliesen, Küchengeräten aus Edelstahl, braunem Holzboden, Halbinsel, braunem Boden und weißer Arbeitsplatte in Minneapolis
Mittelgroße Klassische Küche mit Unterbauwaschbecken, Schrankfronten mit vertiefter Füllung, schwarzen Schränken, Quarzit-Arbeitsplatte, Küchenrückwand in Weiß, Rückwand aus Keramikfliesen, Küchengeräten aus Edelstahl, braunem Holzboden, Halbinsel, braunem Boden und weißer Arbeitsplatte in Minneapolis

Open shelves, stainless steel appliances and a plaster-finished range hood keep the space feeling simple and clean.
Geschlossene, Mittelgroße Landhaus Küche in L-Form mit Unterbauwaschbecken, Schrankfronten mit vertiefter Füllung, blauen Schränken, Arbeitsplatte aus Holz, Küchenrückwand in Weiß, Rückwand aus Marmor, Küchengeräten aus Edelstahl, braunem Holzboden, Kücheninsel, weißem Boden und brauner Arbeitsplatte in Minneapolis
Geschlossene, Mittelgroße Landhaus Küche in L-Form mit Unterbauwaschbecken, Schrankfronten mit vertiefter Füllung, blauen Schränken, Arbeitsplatte aus Holz, Küchenrückwand in Weiß, Rückwand aus Marmor, Küchengeräten aus Edelstahl, braunem Holzboden, Kücheninsel, weißem Boden und brauner Arbeitsplatte in Minneapolis

Our playfully patterned kitchen tiles in Star & Cross and Handpainted Kasbah Trellis make an artisanal statement while lending global flair to this fresh white kitchen.
DESIGN
TVL Creative
PHOTOS
Jess Blackwell Photography
Tile Shown: Mini Star and Cross & Quarter Round Trim in Daisy; Kasbah Trellis in Neutral Motif

Designed by Marc Jean-Michel of Reico Kitchen & Bath in Bethesda, MD in collaboration with Wisdom Construction, this Washington, DC kitchen remodel features Merillat Masterpiece kitchen cabinets in the Ganon door style in a Dove White finish with Calacatta Laza engineered quartz countertops from Q by MSI.
The kitchen features unique storage in a smaller galley kitchen space by utilizing the toe kick area of the cabinets to create pull out drawer storage. Those drawers are touch-sensitive...a little toe push and out (and in) they go!
Photos courtesy of BTW Images LLC.

Klassische Küche in L-Form mit Unterbauwaschbecken, Schrankfronten mit vertiefter Füllung, blauen Schränken, Küchenrückwand in Weiß, Rückwand aus Mosaikfliesen, Elektrogeräten mit Frontblende, braunem Holzboden, Kücheninsel, braunem Boden und weißer Arbeitsplatte in Boston

Кухня разделена с гостиной высокими раздвижными дверьми
Mittelgroße Klassische Wohnküche in L-Form mit Unterbauwaschbecken, Schrankfronten mit vertiefter Füllung, blauen Schränken, Quarzwerkstein-Arbeitsplatte, Küchenrückwand in Weiß, Rückwand aus Marmor, schwarzen Elektrogeräten, Porzellan-Bodenfliesen, weißem Boden und weißer Arbeitsplatte in Moskau
Mittelgroße Klassische Wohnküche in L-Form mit Unterbauwaschbecken, Schrankfronten mit vertiefter Füllung, blauen Schränken, Quarzwerkstein-Arbeitsplatte, Küchenrückwand in Weiß, Rückwand aus Marmor, schwarzen Elektrogeräten, Porzellan-Bodenfliesen, weißem Boden und weißer Arbeitsplatte in Moskau
Küchen mit Unterbauwaschbecken und Schrankfronten mit vertiefter Füllung Ideen und Design
4