Küchen mit Unterbauwaschbecken und Schrankfronten mit vertiefter Füllung Ideen und Design
Suche verfeinern:
Budget
Sortieren nach:Heute beliebt
21 – 40 von 86.034 Fotos
1 von 3
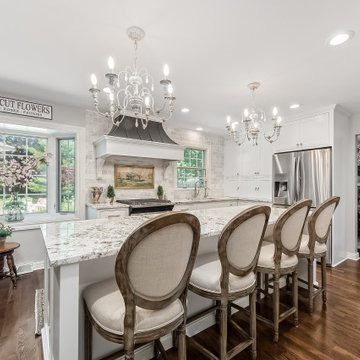
Große Küche in U-Form mit Kücheninsel, Unterbauwaschbecken, Schrankfronten mit vertiefter Füllung, weißen Schränken, Küchenrückwand in Grau, Küchengeräten aus Edelstahl, dunklem Holzboden, braunem Boden und weißer Arbeitsplatte in Kolumbus

What do you do if you have a lovely cottage on Burt Lake but you want more natural light, more storage space, more bedrooms and more space for serving and entertaining? You remodel of course! We were hired to update the look and feel of the exterior, relocate the kitchen, create an additional suite, update and enlarge bathrooms, create a better flow, increase natural light and convert three season room into part of the living space with a vaulted ceiling. The finished product is stunning and the family will be able to enjoy it for many years to come.
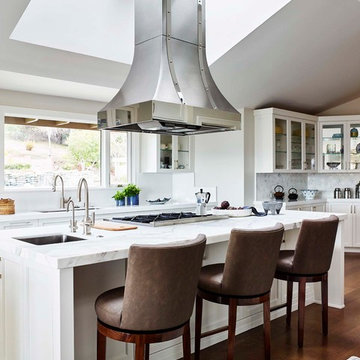
The kitchen was large but dark inside. We built a significant light box on the roof to bring generous light to the center of the room but also to create a sense of place. The views from the room (to the left and behind the camera in this shot) are spectacular.
Photo by Brad Knipstein

Mittelgroße Klassische Wohnküche in L-Form mit Unterbauwaschbecken, Schrankfronten mit vertiefter Füllung, weißen Schränken, Marmor-Arbeitsplatte, Küchenrückwand in Weiß, Rückwand aus Marmor, Küchengeräten aus Edelstahl, dunklem Holzboden, Kücheninsel, braunem Boden und weißer Arbeitsplatte in Atlanta
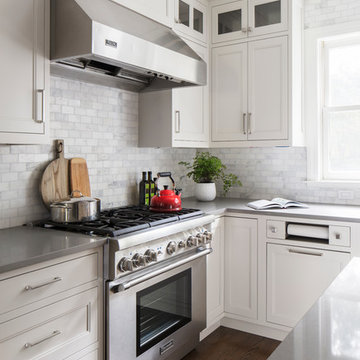
Große Klassische Küche in U-Form mit Unterbauwaschbecken, Schrankfronten mit vertiefter Füllung, weißen Schränken, Mineralwerkstoff-Arbeitsplatte, Küchenrückwand in Grau, Rückwand aus Marmor, Küchengeräten aus Edelstahl, braunem Holzboden, Kücheninsel und braunem Boden in New York

This modern farmhouse located outside of Spokane, Washington, creates a prominent focal point among the landscape of rolling plains. The composition of the home is dominated by three steep gable rooflines linked together by a central spine. This unique design evokes a sense of expansion and contraction from one space to the next. Vertical cedar siding, poured concrete, and zinc gray metal elements clad the modern farmhouse, which, combined with a shop that has the aesthetic of a weathered barn, creates a sense of modernity that remains rooted to the surrounding environment.
The Glo double pane A5 Series windows and doors were selected for the project because of their sleek, modern aesthetic and advanced thermal technology over traditional aluminum windows. High performance spacers, low iron glass, larger continuous thermal breaks, and multiple air seals allows the A5 Series to deliver high performance values and cost effective durability while remaining a sophisticated and stylish design choice. Strategically placed operable windows paired with large expanses of fixed picture windows provide natural ventilation and a visual connection to the outdoors.
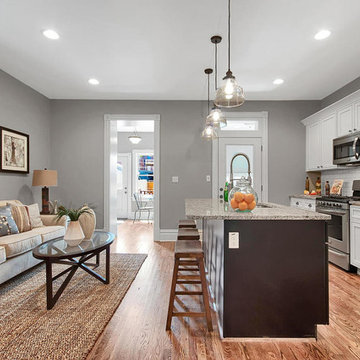
Offene, Zweizeilige, Mittelgroße Klassische Küche mit Unterbauwaschbecken, Schrankfronten mit vertiefter Füllung, weißen Schränken, Granit-Arbeitsplatte, Küchenrückwand in Weiß, Rückwand aus Metrofliesen, Küchengeräten aus Edelstahl, dunklem Holzboden, Kücheninsel und braunem Boden in St. Louis

Iris Bachman Photography
Kleine Klassische Küche in L-Form mit Schrankfronten mit vertiefter Füllung, grauen Schränken, Küchenrückwand in Weiß, Küchengeräten aus Edelstahl, braunem Holzboden, Kücheninsel, Unterbauwaschbecken, Quarzit-Arbeitsplatte, Rückwand aus Stein, beigem Boden und weißer Arbeitsplatte in New York
Kleine Klassische Küche in L-Form mit Schrankfronten mit vertiefter Füllung, grauen Schränken, Küchenrückwand in Weiß, Küchengeräten aus Edelstahl, braunem Holzboden, Kücheninsel, Unterbauwaschbecken, Quarzit-Arbeitsplatte, Rückwand aus Stein, beigem Boden und weißer Arbeitsplatte in New York
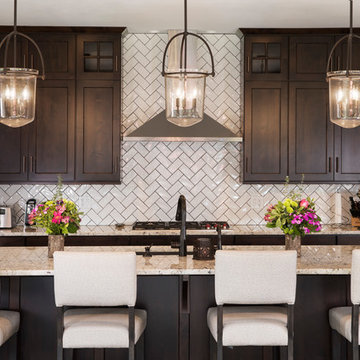
Designer: Laura Hoffman | Photographer: Sarah Utech
Offene, Zweizeilige, Mittelgroße Klassische Küche mit Unterbauwaschbecken, Schrankfronten mit vertiefter Füllung, dunklen Holzschränken, Granit-Arbeitsplatte, Küchenrückwand in Weiß, Rückwand aus Metrofliesen, Küchengeräten aus Edelstahl und Kücheninsel in Milwaukee
Offene, Zweizeilige, Mittelgroße Klassische Küche mit Unterbauwaschbecken, Schrankfronten mit vertiefter Füllung, dunklen Holzschränken, Granit-Arbeitsplatte, Küchenrückwand in Weiß, Rückwand aus Metrofliesen, Küchengeräten aus Edelstahl und Kücheninsel in Milwaukee

Große Moderne Wohnküche in L-Form mit Unterbauwaschbecken, Schrankfronten mit vertiefter Füllung, grauen Schränken, Granit-Arbeitsplatte, Küchenrückwand in Beige, Rückwand aus Stein, Elektrogeräten mit Frontblende, dunklem Holzboden und Kücheninsel in Sonstige
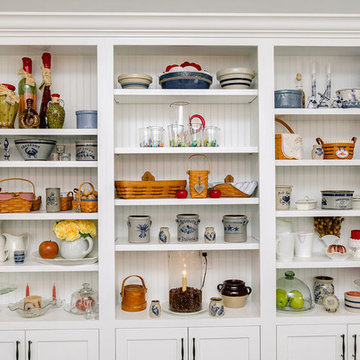
Kristopher Gerner
Zweizeilige, Mittelgroße Maritime Wohnküche mit Unterbauwaschbecken, Schrankfronten mit vertiefter Füllung, weißen Schränken, Granit-Arbeitsplatte, Küchenrückwand in Braun, Glasrückwand, Küchengeräten aus Edelstahl, dunklem Holzboden und Kücheninsel in Sonstige
Zweizeilige, Mittelgroße Maritime Wohnküche mit Unterbauwaschbecken, Schrankfronten mit vertiefter Füllung, weißen Schränken, Granit-Arbeitsplatte, Küchenrückwand in Braun, Glasrückwand, Küchengeräten aus Edelstahl, dunklem Holzboden und Kücheninsel in Sonstige

Große Mediterrane Wohnküche in L-Form mit Unterbauwaschbecken, Schrankfronten mit vertiefter Füllung, weißen Schränken, Küchenrückwand in Grau, Rückwand aus Metrofliesen, Küchengeräten aus Edelstahl, dunklem Holzboden, Kücheninsel und Quarzit-Arbeitsplatte in Los Angeles

This shot clearly shows the vaulted ceilings and massive windows that dominate this kitchen space. These architectural accents mixed with the finishes and appliances culminate in a magnificent kitchen that is warm and inviting for all who experience it. The Zebrino marble island and backsplash are clearly shown and the LED under-lighting helps to accentuate the beautiful veining throughout the backsplash. This kitchen has since won two awards through NKBA and ASID competitions, and is the crowning jewel of our clients home.
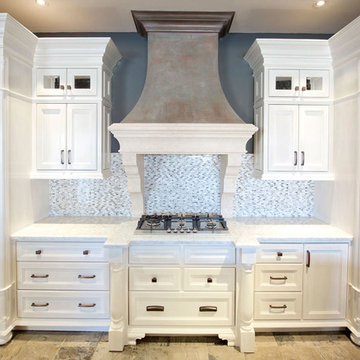
"omega cast stone kitchen hood"
"omega cast stone vent hood"
"omega kitchen hood toronto"
"cast stone kitchen hood"
custom vent hood
"cast stone kitchen hood montreal"
"cast stone kitchen range hood"
"kitchen design ideas"
"kitchen vent hood molding"
"carved kitchen range hood"
"commercial cast stone vent hood"
"limestone kitchen range hood" https://www.omegakitchenhoods.com/
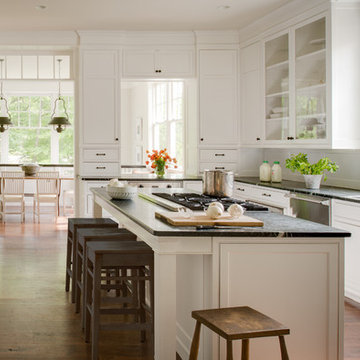
Klassische Küche in U-Form mit Unterbauwaschbecken, Schrankfronten mit vertiefter Füllung, weißen Schränken und Küchengeräten aus Edelstahl in Washington, D.C.

Recessed panel runs the length of the counter to create a finished look and to hide the dog den from guests.
Photo Credit: Betsy Bassett
Mittelgroße Klassische Küche in U-Form mit Schrankfronten mit vertiefter Füllung, weißen Schränken, Küchenrückwand in Grau, Küchengeräten aus Edelstahl, Unterbauwaschbecken, Rückwand aus Stäbchenfliesen, hellem Holzboden, Halbinsel, braunem Boden, grauer Arbeitsplatte und Speckstein-Arbeitsplatte in Boston
Mittelgroße Klassische Küche in U-Form mit Schrankfronten mit vertiefter Füllung, weißen Schränken, Küchenrückwand in Grau, Küchengeräten aus Edelstahl, Unterbauwaschbecken, Rückwand aus Stäbchenfliesen, hellem Holzboden, Halbinsel, braunem Boden, grauer Arbeitsplatte und Speckstein-Arbeitsplatte in Boston

•Designed by Liz Schupanitz while at Casa Verde Design.
•2011 NKBA Awards: 1st Place Medium Kitchens
•2011 NKBA Awards: MSP magazine Editor's Choice Award for Best Kitchen
•2011 NKBA Awards: NKBA Student's Choice Award for Best Kitchen
Photography by Andrea Rugg
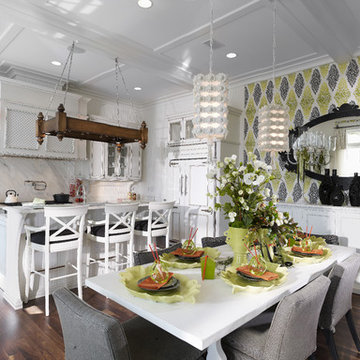
Home builders in Tampa, Alvarez Homes designed The Amber model home.
At Alvarez Homes, we have been catering to our clients' every design need since 1983. Every custom home that we build is a one-of-a-kind artful original. Give us a call at (813) 969-3033 to find out more.
Photography by Jorge Alvarez.

This new riverfront townhouse is on three levels. The interiors blend clean contemporary elements with traditional cottage architecture. It is luxurious, yet very relaxed.
Project by Portland interior design studio Jenni Leasia Interior Design. Also serving Lake Oswego, West Linn, Vancouver, Sherwood, Camas, Oregon City, Beaverton, and the whole of Greater Portland.
For more about Jenni Leasia Interior Design, click here: https://www.jennileasiadesign.com/
To learn more about this project, click here:
https://www.jennileasiadesign.com/lakeoswegoriverfront
Küchen mit Unterbauwaschbecken und Schrankfronten mit vertiefter Füllung Ideen und Design
2
