Küche
Suche verfeinern:
Budget
Sortieren nach:Heute beliebt
81 – 100 von 7.035 Fotos
1 von 3

Einzeilige Moderne Küche mit Unterbauwaschbecken, flächenbündigen Schrankfronten, weißen Schränken, Marmor-Arbeitsplatte, bunter Rückwand, Elektrogeräten mit Frontblende, hellem Holzboden, Kücheninsel, beigem Boden, bunter Arbeitsplatte und eingelassener Decke in Montreal
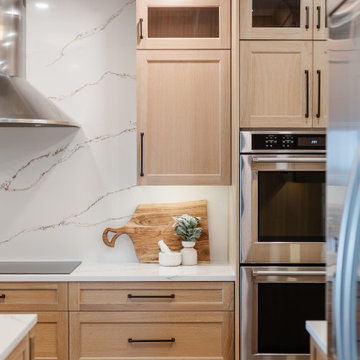
Offene, Große Klassische Küche in U-Form mit Unterbauwaschbecken, Schrankfronten im Shaker-Stil, hellen Holzschränken, Quarzwerkstein-Arbeitsplatte, Küchenrückwand in Weiß, Rückwand aus Quarzwerkstein, Küchengeräten aus Edelstahl, Keramikboden, Kücheninsel, beigem Boden, weißer Arbeitsplatte und eingelassener Decke in Tampa

Deep drawers outfitted with stationary partitions can create the perfect customizable storage for your pantry goods, bakeware, cookware, and more.
This stunning kitchen has an American take on Scandinavian interior design style (also known as Scandi style). The design features Dura Supreme's dashingly beautiful Dash cabinet door style with the “Lodge Oak” Textured TFL. Other areas of this kitchen are highlighted with the classic Dempsey cabinet door style in the “Linen White” paint. An assortment of well-designed storage solutions is strategically placed throughout the kitchen layout to optimize the function and maximize the storage.
Request a FREE Dura Supreme Brochure Packet:
https://www.durasupreme.com/request-brochures/
Find a Dura Supreme Showroom near you today:
https://www.durasupreme.com/find-a-showroom/

Mittelgroße Nordische Wohnküche in U-Form mit Unterbauwaschbecken, flächenbündigen Schrankfronten, hellbraunen Holzschränken, Mineralwerkstoff-Arbeitsplatte, Küchenrückwand in Weiß, Rückwand aus Keramikfliesen, Küchengeräten aus Edelstahl, Keramikboden, Kücheninsel, braunem Boden, grauer Arbeitsplatte und eingelassener Decke in Moskau

Offene, Mittelgroße Mid-Century Küche in L-Form mit Unterbauwaschbecken, flächenbündigen Schrankfronten, hellbraunen Holzschränken, Quarzwerkstein-Arbeitsplatte, bunter Rückwand, Rückwand aus Keramikfliesen, Küchengeräten aus Edelstahl, braunem Holzboden, Kücheninsel, braunem Boden, weißer Arbeitsplatte und eingelassener Decke in Denver

Offene Klassische Küche mit Unterbauwaschbecken, weißen Schränken, Quarzit-Arbeitsplatte, Küchenrückwand in Weiß, Rückwand aus Porzellanfliesen, weißen Elektrogeräten, braunem Holzboden, Kücheninsel, braunem Boden, weißer Arbeitsplatte und eingelassener Decke in Raleigh

A Hamptons entertainer with every appliance you could wish for and storage solutions. This kitchen is a kitchen that is beyond the norm. Not only does it deliver instant impact by way of it's size & features. It houses the very best of modern day appliances that money can buy. It's highly functional with everything at your fingertips. This space is a dream experience for everyone in the home, & is especially a real treat for the cooks when they entertain

Mittelgroße Moderne Küche in U-Form mit Vorratsschrank, Unterbauwaschbecken, flächenbündigen Schrankfronten, weißen Schränken, Mineralwerkstoff-Arbeitsplatte, Küchenrückwand in Schwarz, Rückwand aus Quarzwerkstein, Küchengeräten aus Edelstahl, dunklem Holzboden, Halbinsel, braunem Boden, schwarzer Arbeitsplatte und eingelassener Decke in Sonstige

Our client envisioned an inviting, open plan area that effortlessly blends the beauty of contemporary design with the charm of a country-style kitchen. They wanted a central hub, a sociable cooking and seating area, where the whole family could gather, share stories, and create lasting memories.
For this exceptional project, we utilised the finest craftsmanship and chose Masterclass furniture in Hunter Green and Farringdon Grey. The combination brings a harmonious blend of sophistication and rustic allure to the kitchen space.
To complement the furniture and enhance its elegance, we selected solid oak worktops, with the oak’s warm tones and natural grains offering a classic aesthetic while providing durability and functionality for everyday use.
We installed top-of-the-line Neff appliances to ensure that cooking and meal preparations are an absolute joy. The seamless integration of modern technology enhances the efficiency of the kitchen, making it a pleasure to work in.
Our client's happiness is the ultimate measure of our success. We are thrilled to share that our efforts have left our client beaming with satisfaction. After completing the kitchen project, we were honoured to be trusted with another project, installing a utility/boot room for the client.
In the client's own words:
"After 18 months, I now have the most fabulous kitchen/dining/family space and a utility/boot room. It was a long journey as I was having an extension built and some internal walls removed, and I chose to have the fitting done in two stages, wanting the same fitters for both jobs. But it's been worth the wait. Catherine's design skills helped me visualise from the architect's plans what each space would look like, making the best use of storage space and worktops. The kitchen fitters had an incredible eye for detail, and everything was finished to a very high standard. Was it an easy journey? To be honest, no, as we were working through Brexit and Covid, but The Kitchen Store worked well with my builders and always communicated with me in a timely fashion regarding any delays. The Kitchen Store also came on site to check progress and the quality of finish. I love my new space and am excited to be hosting a big family Christmas this year."
We are immensely proud to have been part of this wonderful journey, and we look forward to crafting more extraordinary spaces for our valued clients. If you're ready to make your kitchen dreams a reality, contact our friendly team today.
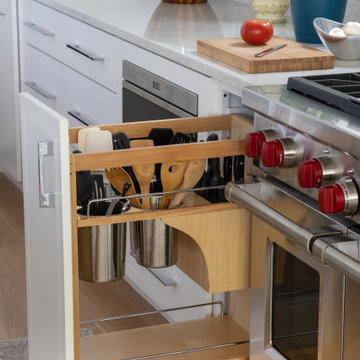
Offene, Große Klassische Küche in L-Form mit Unterbauwaschbecken, flächenbündigen Schrankfronten, weißen Schränken, Quarzwerkstein-Arbeitsplatte, Küchenrückwand in Weiß, Rückwand aus Mosaikfliesen, Elektrogeräten mit Frontblende, hellem Holzboden, Kücheninsel, braunem Boden, weißer Arbeitsplatte und eingelassener Decke in Milwaukee

Offene, Zweizeilige, Große Moderne Küche mit Waschbecken, Schrankfronten mit vertiefter Füllung, Marmor-Arbeitsplatte, Küchenrückwand in Weiß, Rückwand aus Marmor, Elektrogeräten mit Frontblende, Marmorboden, Kücheninsel, weißem Boden, weißer Arbeitsplatte und eingelassener Decke in Paris
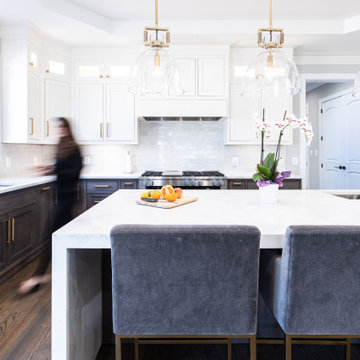
Große, Offene Klassische Küche in U-Form mit Waschbecken, Kassettenfronten, weißen Schränken, Quarzwerkstein-Arbeitsplatte, Küchenrückwand in Weiß, Rückwand aus Keramikfliesen, Elektrogeräten mit Frontblende, dunklem Holzboden, Kücheninsel, braunem Boden, weißer Arbeitsplatte und eingelassener Decke in Washington, D.C.

Maritime Küche in L-Form mit Landhausspüle, weißen Schränken, Küchenrückwand in Weiß, Rückwand aus Metrofliesen, Küchengeräten aus Edelstahl, hellem Holzboden, Kücheninsel, beigem Boden, weißer Arbeitsplatte, Holzdielendecke und eingelassener Decke in Providence
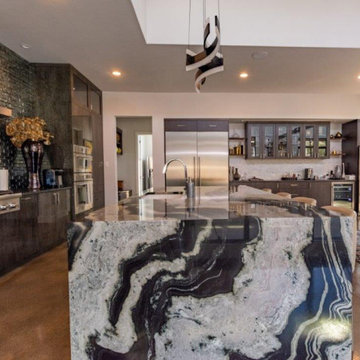
Contemporary Open Kitchen
Moderne Küche in L-Form mit Unterbauwaschbecken, flächenbündigen Schrankfronten, dunklen Holzschränken, Quarzwerkstein-Arbeitsplatte, Küchenrückwand in Metallic, Rückwand aus Mosaikfliesen, Küchengeräten aus Edelstahl, Betonboden, Kücheninsel, braunem Boden, schwarzer Arbeitsplatte und eingelassener Decke in Austin
Moderne Küche in L-Form mit Unterbauwaschbecken, flächenbündigen Schrankfronten, dunklen Holzschränken, Quarzwerkstein-Arbeitsplatte, Küchenrückwand in Metallic, Rückwand aus Mosaikfliesen, Küchengeräten aus Edelstahl, Betonboden, Kücheninsel, braunem Boden, schwarzer Arbeitsplatte und eingelassener Decke in Austin
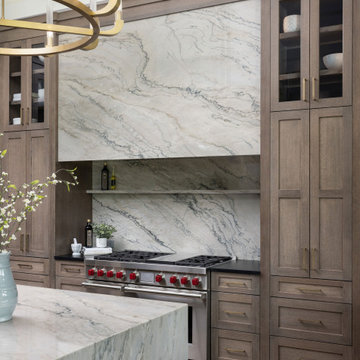
The quartzite wall and hood are a statement piece in this kitchen that tie in to the island beautifully. Envisioning this look was one thing, but engineering it was another! We had to make sure the extra large quartzite hood was able to be supported by the surrounding cabinetry.
The quartzite shelf above the range adds function and visual interest to the wall of quartzite - it's a great detail that allows the home chef to keep their favorite ingredients close at hand.
We designed a contrasting onyx maple stain for the interior of the all the glass cabinets and the floating shelf area to add visual contrast to the quartzite and warm wood tones.

This luxurious Hamptons design offers a stunning kitchen with all the modern appliances necessary for any cooking aficionado. Featuring an opulent natural stone benchtop and splashback, along with a dedicated butlers pantry coffee bar - designed exclusively by The Renovation Broker - this abode is sure to impress even the most discerning of guests!

Große Moderne Wohnküche mit Unterbauwaschbecken, flächenbündigen Schrankfronten, Quarzit-Arbeitsplatte, Küchenrückwand in Weiß, Rückwand aus Stein, Küchengeräten aus Edelstahl, hellem Holzboden, Kücheninsel, beigem Boden, weißer Arbeitsplatte, eingelassener Decke und braunen Schränken in Los Angeles
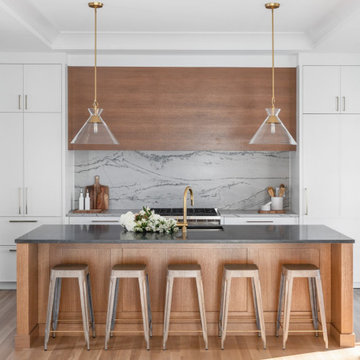
Klassische Küche mit Unterbauwaschbecken, flächenbündigen Schrankfronten, weißen Schränken, Speckstein-Arbeitsplatte, Küchenrückwand in Grau, Küchengeräten aus Edelstahl, braunem Holzboden, Kücheninsel, schwarzer Arbeitsplatte und eingelassener Decke in Calgary

Licensed General Contractor In Los Angeles | Kitchen & bathroom remodeling
Los Angeles Constructions is a reputable licensed general contractor in Los Angeles offering authentic services of home remodeling, kitchen and bathroom remodeling, building maintenance, and building construction (domestic and commercial).
being a general contractor in Los Angeles we exactly understand how to carry out construction projects as per the requirements of clients in Los Angeles.
Our team of hardcore professionals has expertise in their own respective fields so that the project can be executed flawlessly. We have rich experience in kitchen remodeling, bathroom remodeling, house construction, commercial building construction.
Being a general contractor in Los Angeles we always make sure the best services for our valued customers so that the best can be delivered or nothing.
Construction work comes with huge responsibility since any construction project is a dream project of a client this is why do not take anything for granted while carrying out a construction project.
To avoid a slightest mistake in construction project we have hired a team of professionals who perform thier duties with the perfection so that only the best can be given to the clients.

Große Moderne Wohnküche in U-Form mit Doppelwaschbecken, flächenbündigen Schrankfronten, grauen Schränken, Quarzwerkstein-Arbeitsplatte, Küchenrückwand in Beige, Rückwand aus Keramikfliesen, bunten Elektrogeräten, Porzellan-Bodenfliesen, Kücheninsel, grauem Boden, weißer Arbeitsplatte und eingelassener Decke in Houston
5